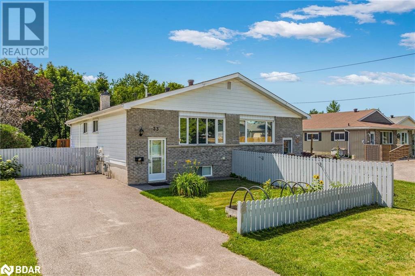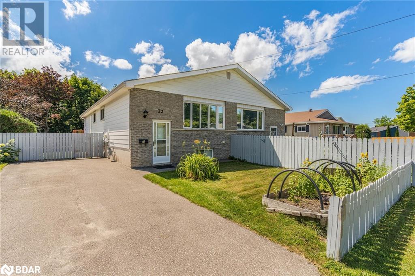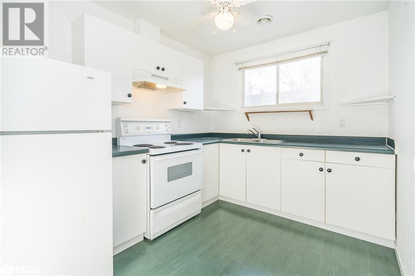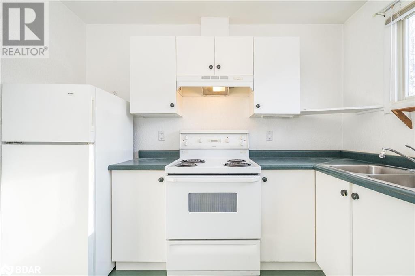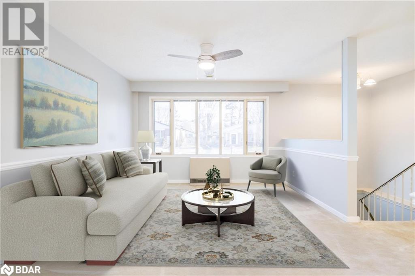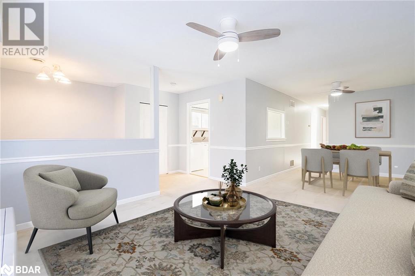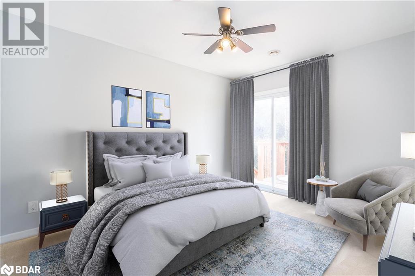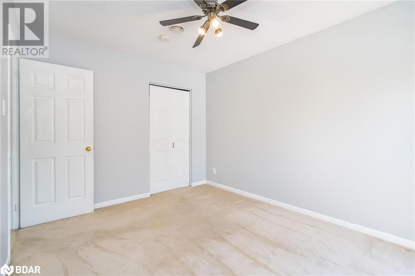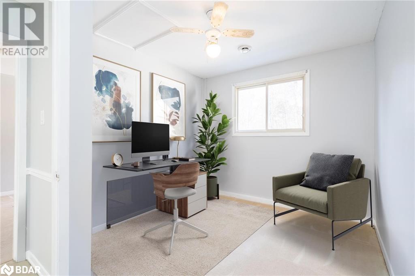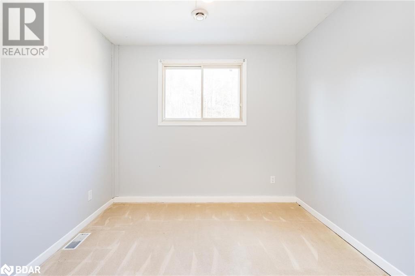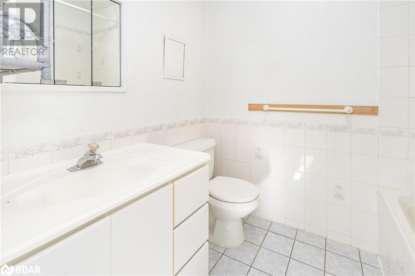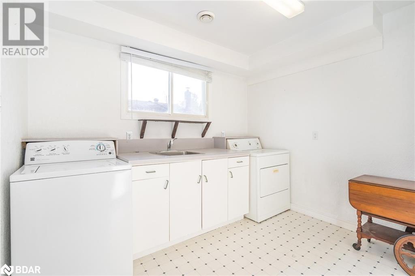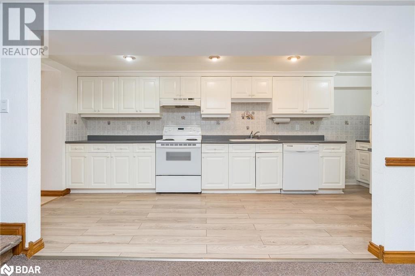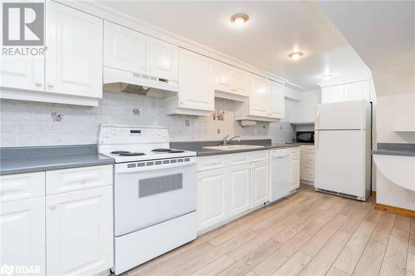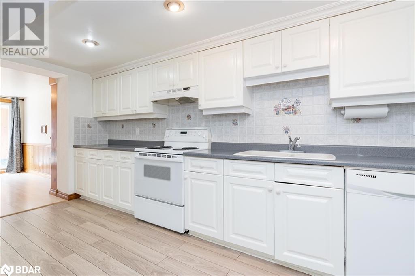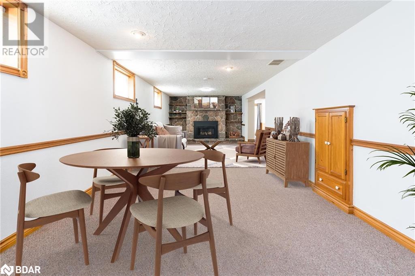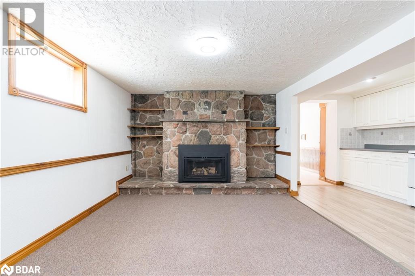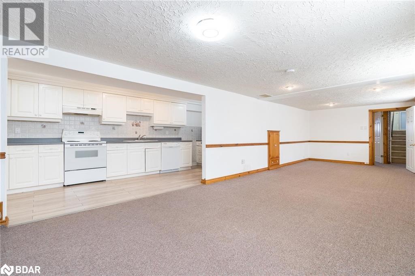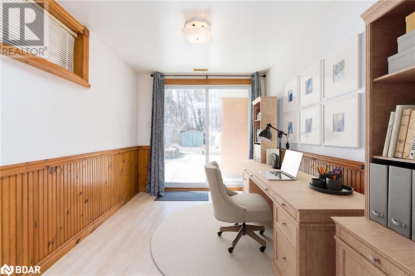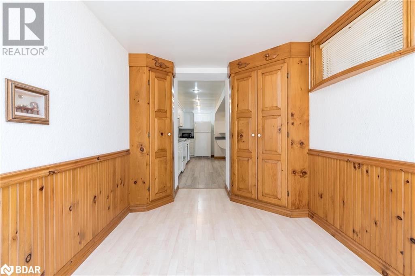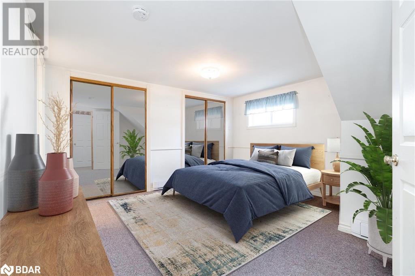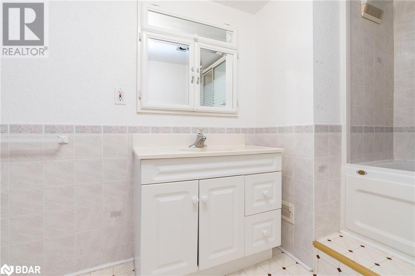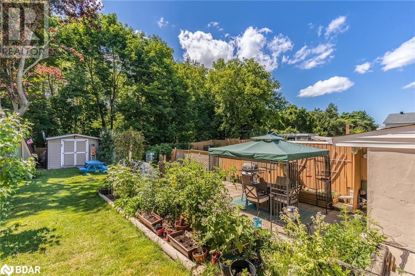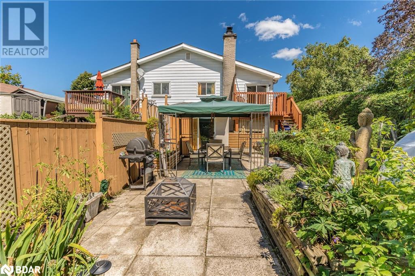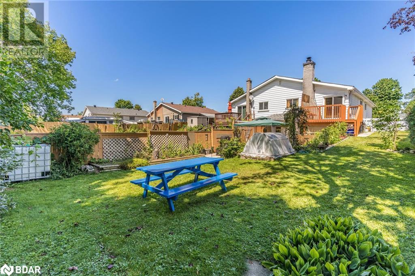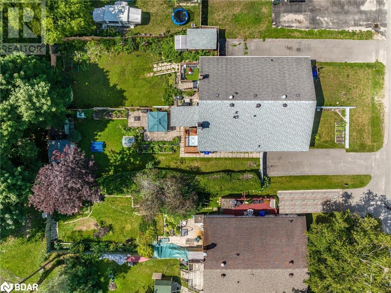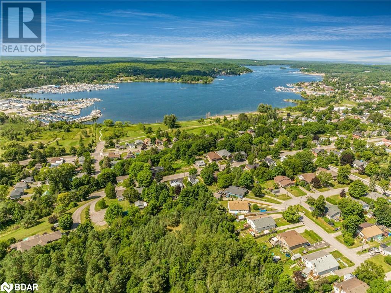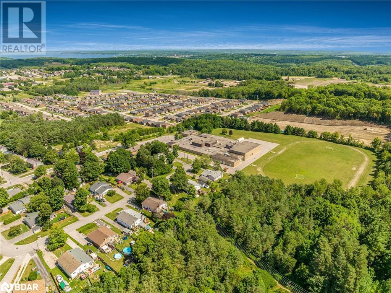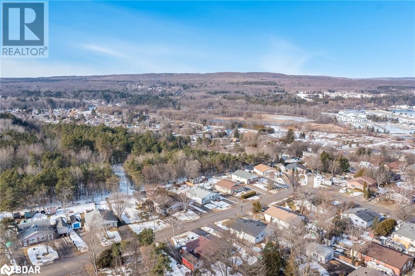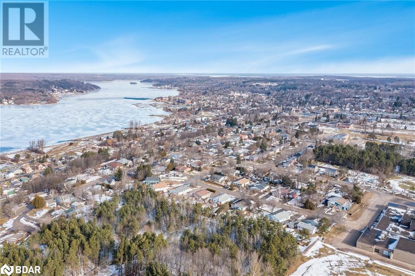33 Beaumaur Drive Penetanguishene, Ontario L9M 1V7
$509,000
Top 5 Reasons You Will Love This Home: 1) Charming raised bungalow with no neighbors behind showcasing great in-law suite potential, perfect for an investor or for a family seeking separate living spaces 2) Well- maintained home with a functional layout, including a fully finished basement with an additional kitchen and spacious bedroom 3) Gorgeous backyard flaunting lush gardens and mature trees, creating the ideal atmosphere for relaxation 4) Central location close to schools, parks, and shopping opportunities 5) Great for an outdoor enthusiast, steps to Georgian Bay, local marinas including, Beacon Bay Marina, and Trans-Canada Trail. 2,015 fin.sq.ft. Age 48. Visit our website for more detailed information. (id:49320)
Property Details
| MLS® Number | 40563324 |
| Property Type | Single Family |
| Amenities Near By | Schools |
| Community Features | Quiet Area |
| Equipment Type | Water Heater |
| Features | Paved Driveway, In-law Suite |
| Parking Space Total | 4 |
| Rental Equipment Type | Water Heater |
| Structure | Shed |
Building
| Bathroom Total | 2 |
| Bedrooms Above Ground | 2 |
| Bedrooms Below Ground | 1 |
| Bedrooms Total | 3 |
| Appliances | Dryer, Washer |
| Architectural Style | Raised Bungalow |
| Basement Development | Finished |
| Basement Type | Full (finished) |
| Constructed Date | 1976 |
| Construction Style Attachment | Semi-detached |
| Cooling Type | Central Air Conditioning |
| Exterior Finish | Brick Veneer, Vinyl Siding |
| Fireplace Present | Yes |
| Fireplace Total | 1 |
| Foundation Type | Block |
| Heating Fuel | Electric, Natural Gas |
| Stories Total | 1 |
| Size Interior | 984 |
| Type | House |
| Utility Water | Municipal Water |
Land
| Acreage | No |
| Fence Type | Fence |
| Land Amenities | Schools |
| Sewer | Municipal Sewage System |
| Size Depth | 153 Ft |
| Size Frontage | 37 Ft |
| Size Total Text | Under 1/2 Acre |
| Zoning Description | R2 |
Rooms
| Level | Type | Length | Width | Dimensions |
|---|---|---|---|---|
| Basement | 4pc Bathroom | Measurements not available | ||
| Basement | Bedroom | 12'9'' x 12'8'' | ||
| Basement | Sunroom | 11'8'' x 7'6'' | ||
| Basement | Living Room/dining Room | 32'3'' x 11'0'' | ||
| Basement | Kitchen | 19'6'' x 6'10'' | ||
| Main Level | Laundry Room | 9'10'' x 9'6'' | ||
| Main Level | 4pc Bathroom | Measurements not available | ||
| Main Level | Bedroom | 12'5'' x 9'2'' | ||
| Main Level | Primary Bedroom | 12'4'' x 9'7'' | ||
| Main Level | Living Room | 18'5'' x 17'0'' | ||
| Main Level | Dining Room | 9'1'' x 5'6'' | ||
| Main Level | Kitchen | 9'8'' x 8'2'' |
https://www.realtor.ca/real-estate/26678592/33-beaumaur-drive-penetanguishene


443 Bayview Drive
Barrie, Ontario L4N 8Y2
(705) 797-8485
(705) 797-8486
www.faristeam.ca

Salesperson
(705) 797-8485
(705) 797-8486

443 Bayview Drive
Barrie, Ontario L4N 8Y2
(705) 797-8485
(705) 797-8486
www.faristeam.ca
Interested?
Contact us for more information


