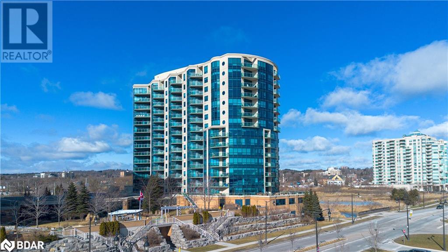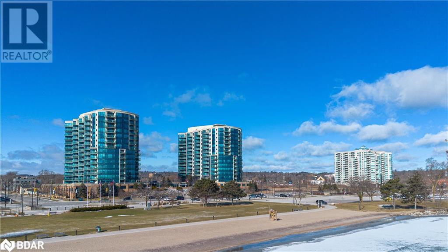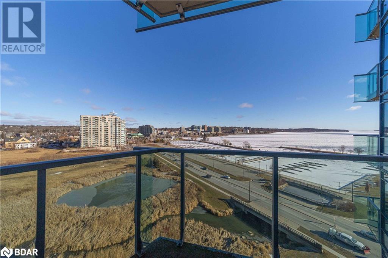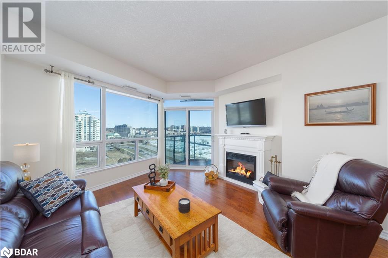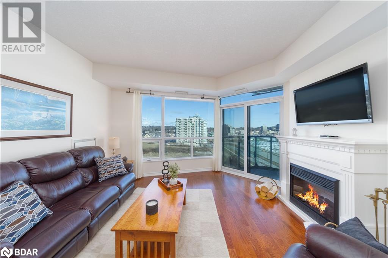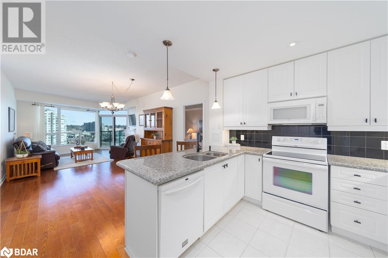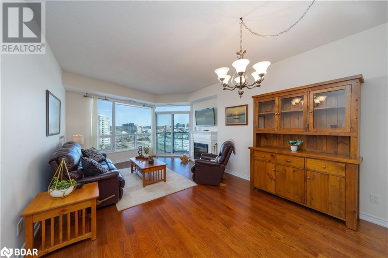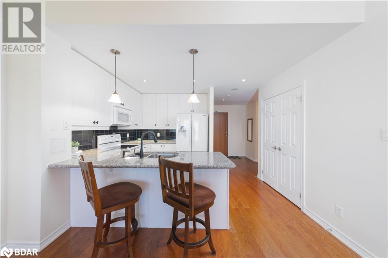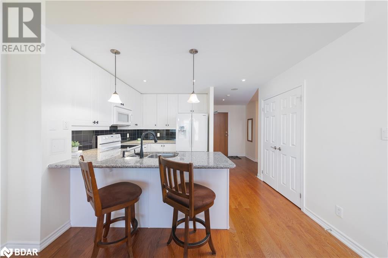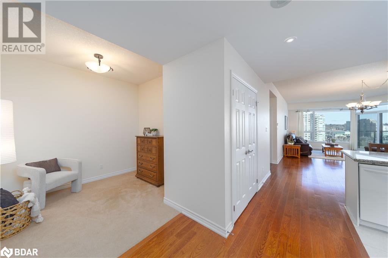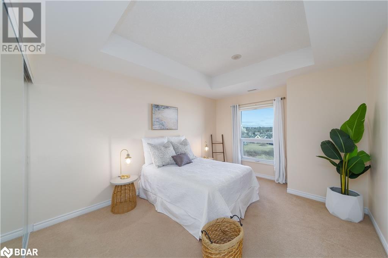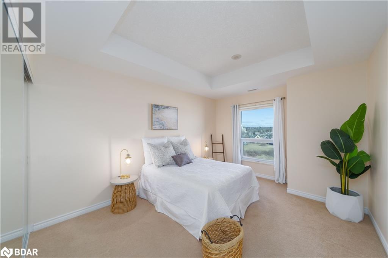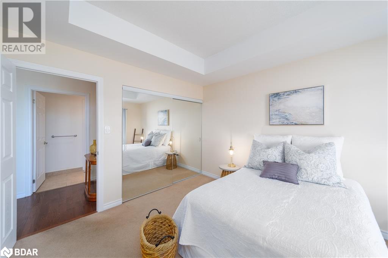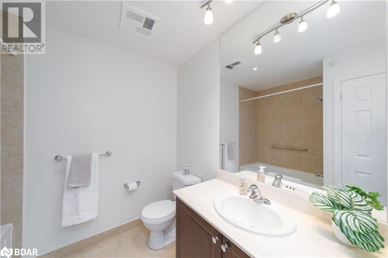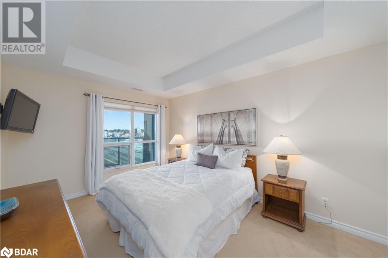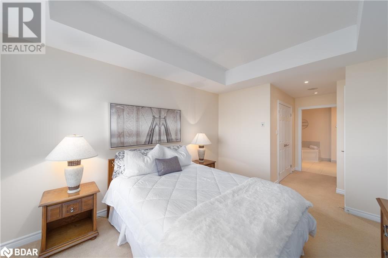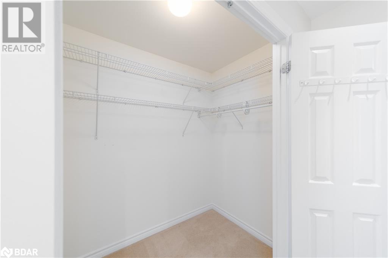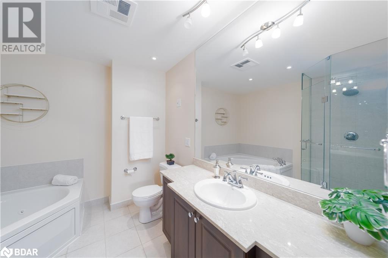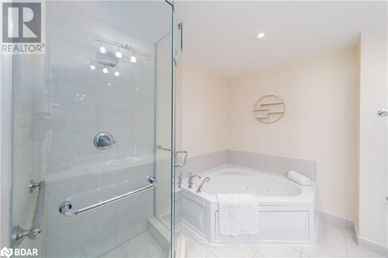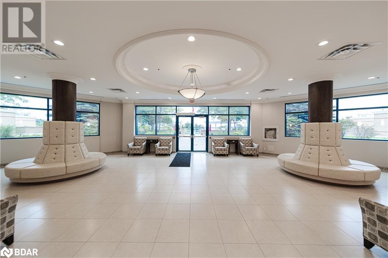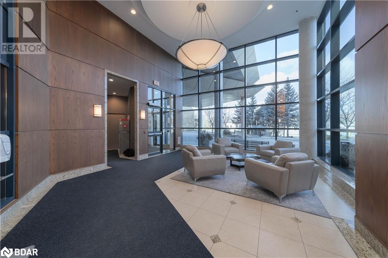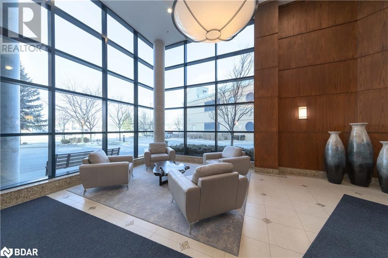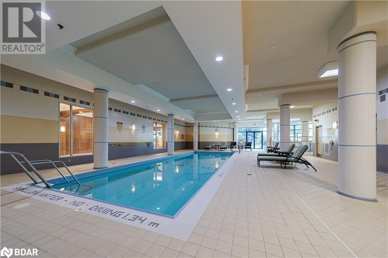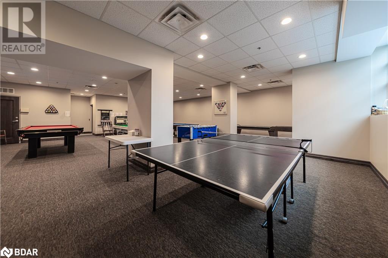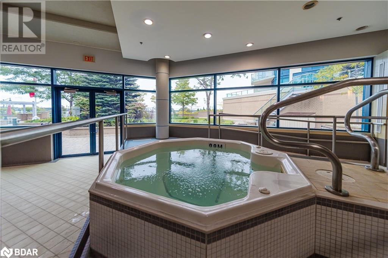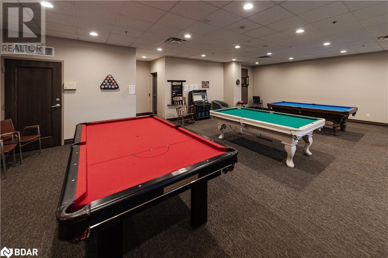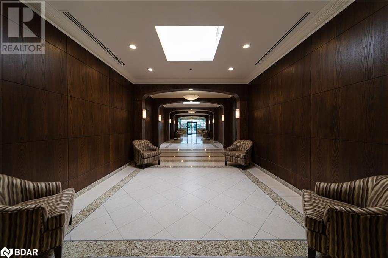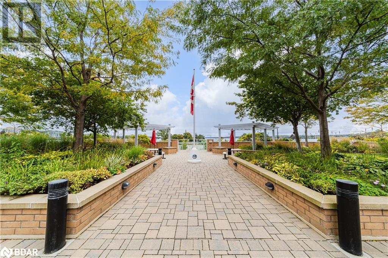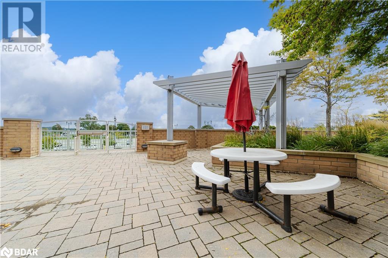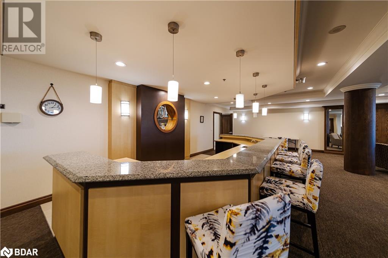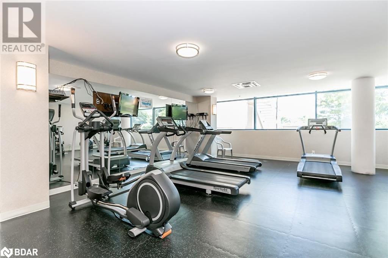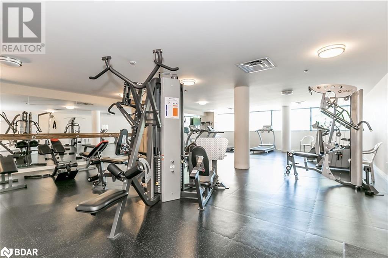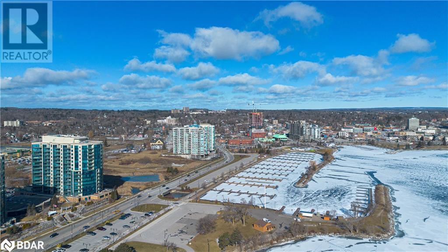33 Ellen Street Unit# 1002 Barrie, Ontario L4N 6E9
$875,000Maintenance, Insurance, Other, See Remarks, Property Management, Water, Parking
$816.32 Monthly
Maintenance, Insurance, Other, See Remarks, Property Management, Water, Parking
$816.32 Monthly**Welcome to Nautica, Barrie's Sought-After Waterfront Building overlooking Kempenfelt Bay. This unique Bermuda model on the 10th floor that is 1380 Sqft, 2-Bed plus Den, 2-Full Bath. Condo Boasts 9' Ceilings, Ensuite with seperate glass shower and corner jacuzzi tub. Also features Walkout Balcony with incredible views of the bay and the city. With Centennial Beach right across the street, the Boardwalk, And Downtown Barrie. Nautica Offers Amenities Like A Indoor Pool and Hot Tub, Fitness Facility, Sauna, Party room, Games room And Much More. Benefit From In-Suite Storage, Indoor Parking Spaces, And Exclusive Locker Space. Don't Miss Out Summer Is Around The Corner! (id:49320)
Property Details
| MLS® Number | 40556140 |
| Property Type | Single Family |
| Amenities Near By | Beach, Park, Public Transit |
| Equipment Type | None |
| Features | Balcony, Automatic Garage Door Opener |
| Parking Space Total | 1 |
| Pool Type | Indoor Pool |
| Rental Equipment Type | None |
| Storage Type | Locker |
| Water Front Name | Lake Simcoe |
| Water Front Type | Waterfront |
Building
| Bathroom Total | 2 |
| Bedrooms Above Ground | 2 |
| Bedrooms Below Ground | 1 |
| Bedrooms Total | 3 |
| Amenities | Exercise Centre, Guest Suite, Party Room |
| Appliances | Dishwasher, Dryer, Microwave, Refrigerator, Sauna, Stove, Washer, Hot Tub |
| Basement Type | None |
| Constructed Date | 2010 |
| Construction Style Attachment | Attached |
| Cooling Type | Central Air Conditioning |
| Exterior Finish | Stucco |
| Foundation Type | Poured Concrete |
| Heating Type | Forced Air, Heat Pump |
| Stories Total | 1 |
| Size Interior | 1380 |
| Type | Apartment |
| Utility Water | Municipal Water |
Parking
| Underground | |
| Covered | |
| Visitor Parking |
Land
| Access Type | Water Access, Road Access, Highway Nearby, Rail Access |
| Acreage | No |
| Land Amenities | Beach, Park, Public Transit |
| Landscape Features | Lawn Sprinkler, Landscaped |
| Sewer | Municipal Sewage System |
| Size Total Text | Under 1/2 Acre |
| Surface Water | Lake |
| Zoning Description | Res |
Rooms
| Level | Type | Length | Width | Dimensions |
|---|---|---|---|---|
| Lower Level | Bedroom | 9'4'' x 8'11'' | ||
| Main Level | Dining Room | 12'0'' x 12'1'' | ||
| Main Level | Laundry Room | Measurements not available | ||
| Main Level | 4pc Bathroom | Measurements not available | ||
| Main Level | Bedroom | 10'10'' x 10'10'' | ||
| Main Level | 4pc Bathroom | Measurements not available | ||
| Main Level | Primary Bedroom | 13'11'' x 10'4'' | ||
| Main Level | Living Room | 24'9'' x 12'1'' | ||
| Main Level | Kitchen | 10'2'' x 8'1'' | ||
| Main Level | Den | 9'4'' x 8'11'' |
Utilities
| Cable | Available |
https://www.realtor.ca/real-estate/26641387/33-ellen-street-unit-1002-barrie

Broker
(705) 309-0020
(705) 733-2200
www.matthewk.ca/
www.facebook.com/MatthewKlonowskiRealEstateTeam/
516 Bryne Drive, Unit J
Barrie, Ontario L4N 9P6
(705) 720-2200
(705) 733-2200

Salesperson
(705) 718-8119
(705) 733-2200
www.matthewk.ca/
https://www.facebook.com/MatthewKlonowskiRealEstateTeam/?eid=ARA5DYp6iPOb9E98iXKWOLvHXv1cShPg0UGwqaZq11YOwFieggbtdsRs6NEceXyYUPQbQauFpl9XOHdA
516 Bryne Drive, Unit J
Barrie, Ontario L4N 9P6
(705) 720-2200
(705) 733-2200
Interested?
Contact us for more information


