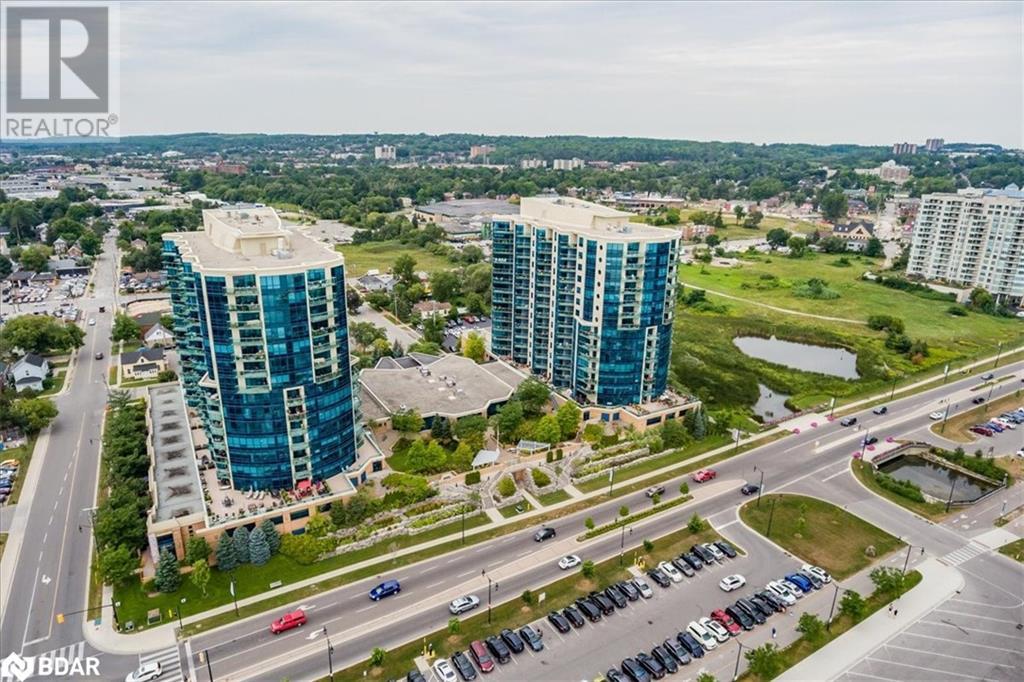33 Ellen Street Unit# 911 Barrie, Ontario L4N 6E9
$799,900Maintenance, Insurance, Landscaping, Property Management, Water, Parking
$744.44 Monthly
Maintenance, Insurance, Landscaping, Property Management, Water, Parking
$744.44 MonthlyBeautiful key west model 1,259 sq ft suite at the Nautica. Gorgeous views of the Kempenfelt Bay, the marina and city and stunning sun rises. Spacious bright & cheery 2 bed, 2 full baths with a large living and dining room combo, large windows overlooking the water. Upgraded Kitchen, granite counters, upgraded lighting, tile backsplash, and 9 ft. ceilings, carpet free throughout. Ensuite has a custom walk-in bath, the primary bedroom boasts a custom closet built in & a large built-in wall cabinet with loads of storage. Large second bedroom makes a great guest space or office. Walk-in coat closet in foyer and a spacious laundry room. Entrance foyer provides ample room upon entry. Great recreational facilities which includes a pool, hot tub, gym, library, two party rooms and games rooms. Fantastic social activities. One deeded parking space and exclusive locker included and a second parking space available for purchase. (id:49320)
Property Details
| MLS® Number | 40555603 |
| Property Type | Single Family |
| Amenities Near By | Beach, Marina, Park, Public Transit |
| Features | Balcony, Automatic Garage Door Opener |
| Parking Space Total | 1 |
| Pool Type | Indoor Pool |
| Storage Type | Locker |
Building
| Bathroom Total | 2 |
| Bedrooms Above Ground | 2 |
| Bedrooms Total | 2 |
| Amenities | Exercise Centre, Party Room |
| Appliances | Dishwasher, Dryer, Microwave, Refrigerator, Stove, Washer, Window Coverings |
| Basement Type | None |
| Construction Style Attachment | Attached |
| Cooling Type | Central Air Conditioning |
| Exterior Finish | Concrete, Stucco |
| Foundation Type | Poured Concrete |
| Heating Fuel | Natural Gas |
| Heating Type | Forced Air |
| Stories Total | 1 |
| Size Interior | 1259 |
| Type | Apartment |
| Utility Water | Municipal Water |
Parking
| Underground | |
| Visitor Parking |
Land
| Acreage | No |
| Land Amenities | Beach, Marina, Park, Public Transit |
| Sewer | Municipal Sewage System |
| Zoning Description | Residential |
Rooms
| Level | Type | Length | Width | Dimensions |
|---|---|---|---|---|
| Main Level | Laundry Room | Measurements not available | ||
| Main Level | 4pc Bathroom | Measurements not available | ||
| Main Level | Bedroom | 14'3'' x 11'0'' | ||
| Main Level | 4pc Bathroom | Measurements not available | ||
| Main Level | Primary Bedroom | 11'0'' x 13'4'' | ||
| Main Level | Living Room/dining Room | 14'9'' x 24'0'' | ||
| Main Level | Kitchen | 10'9'' x 10'2'' |
https://www.realtor.ca/real-estate/26633664/33-ellen-street-unit-911-barrie

Salesperson
(705) 828-1544
(705) 722-5246
www.marybateman.com/
www.facebook.com/MaryBatemanRealEstate1/
ca.linkedin.com/in/mary-bateman-63212331
https://www.instagram.com/?hl=en

152 Bayfield Street, Unit 200
Barrie, Ontario L4M 3B5
(705) 722-7100
(705) 722-5246
www.remaxchay.com
Interested?
Contact us for more information




















































