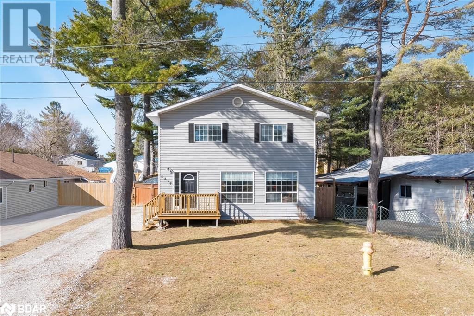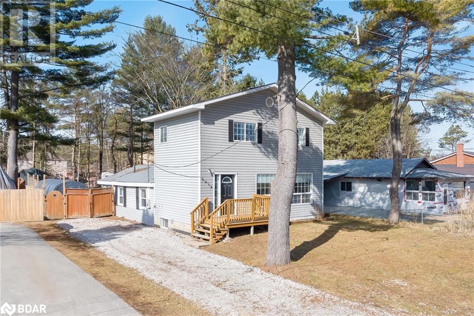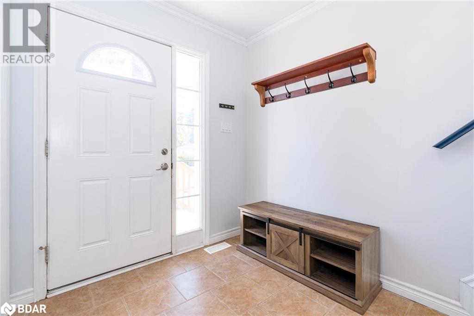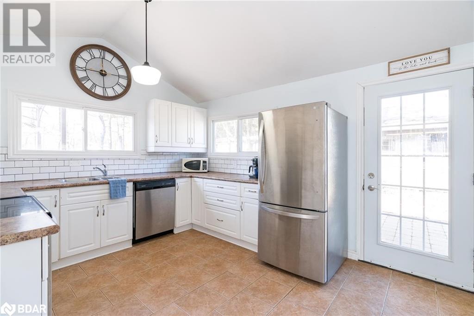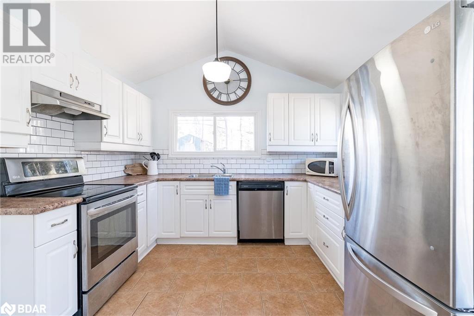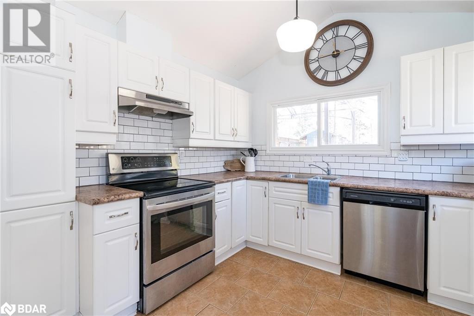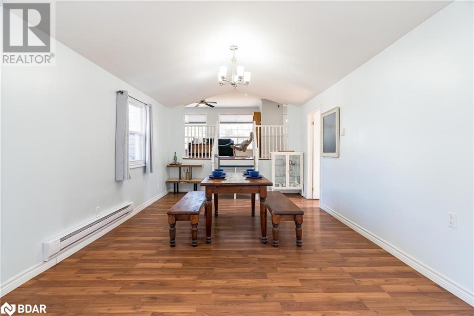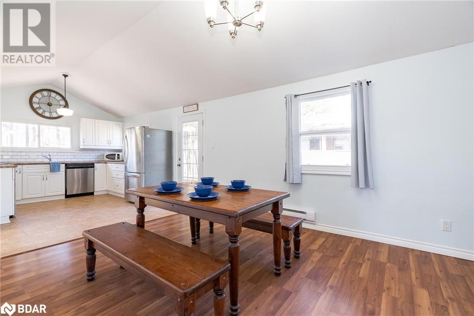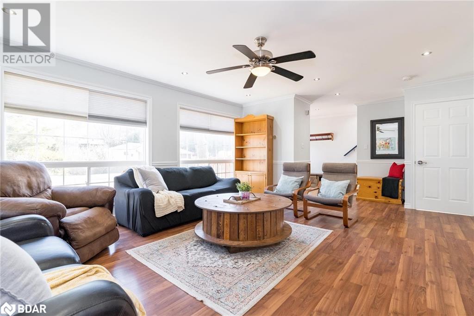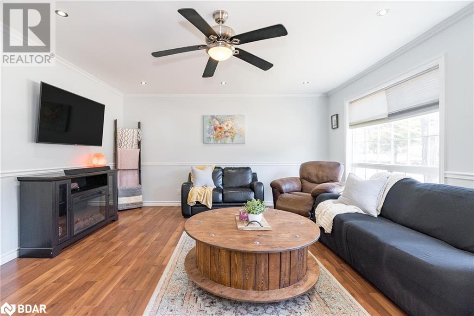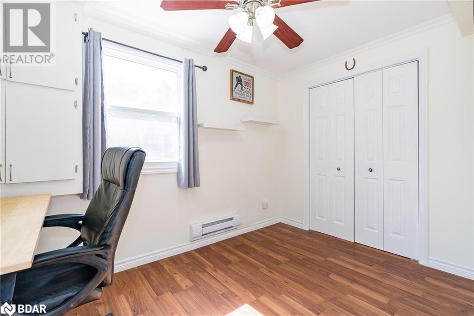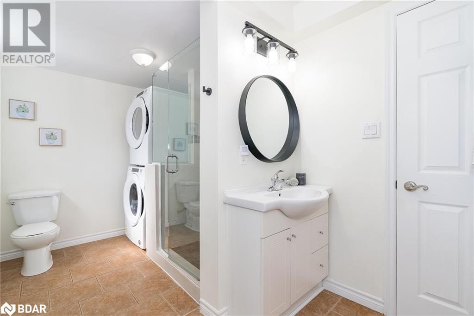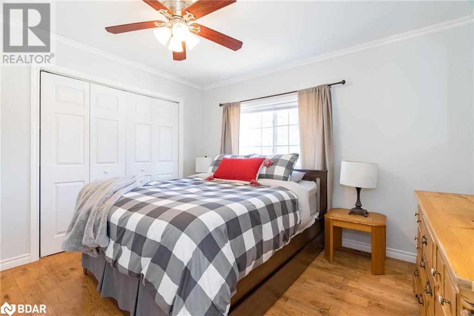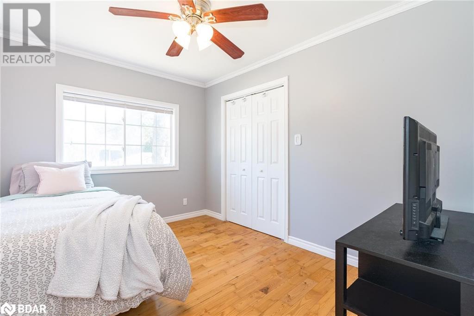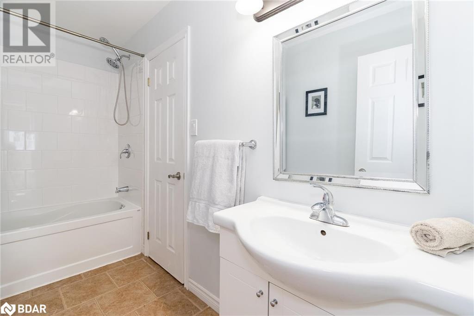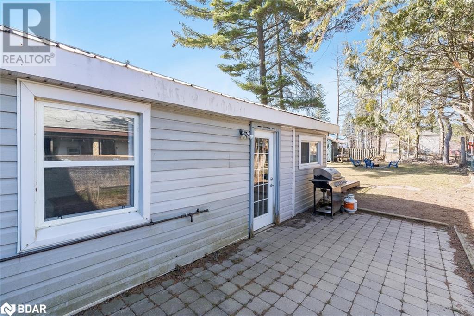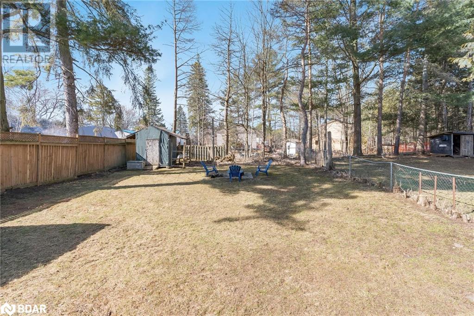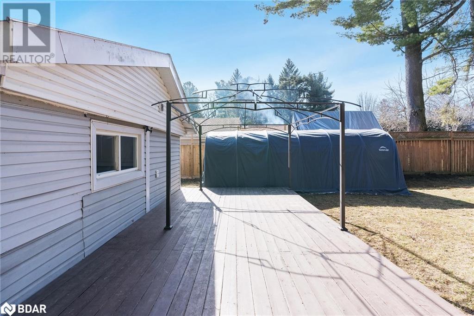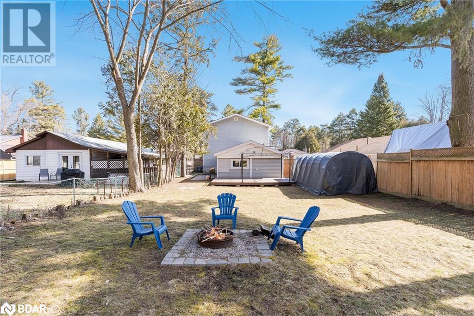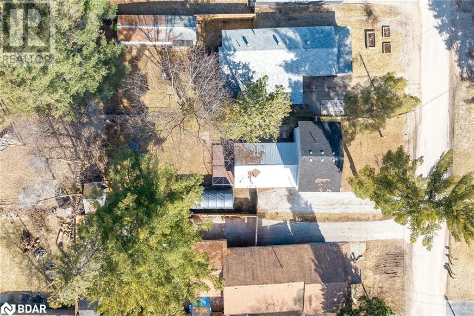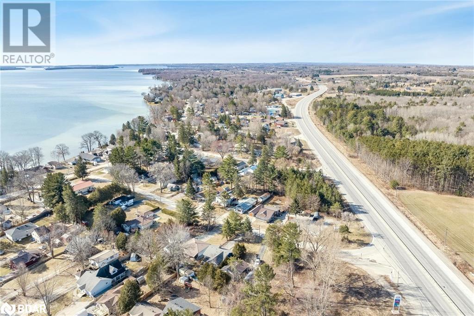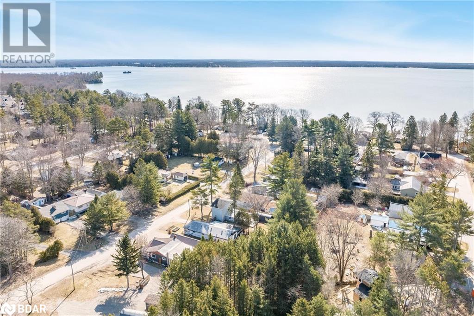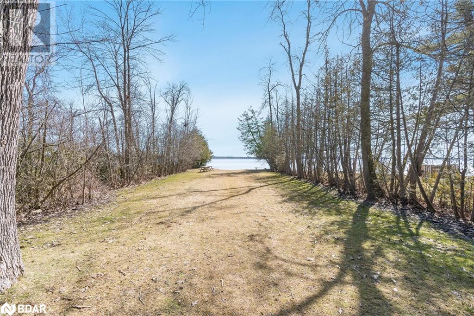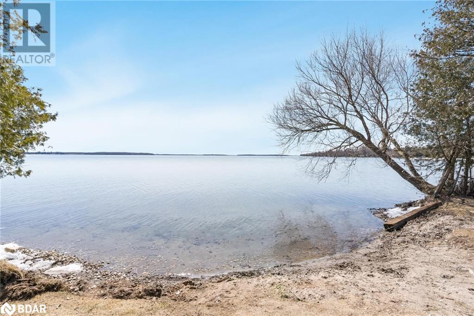3314 Pleasant Road Severn, Ontario L3V 6H2
$639,900
Top 5 Reasons You Will Love This Home: 1) Exquisite 2-storey home, perfectly positioned just a short walk from the secluded private beach on Lake Couchiching, offering a serene retreat amidst natural beauty 2) Distinctive layout throughout the home highlighted by a contemporary white kitchen seamlessly integrated with open-concept living and dining areas with a soaring vaulted ceiling and expansive windows flooding the space with natural light 3) Embrace outdoor living at its finest on the generous lot, featuring a fully fenced backyard complete with a generously sized patio and deck, providing a private oasis for relaxation, entertaining, and enjoying the tranquil surroundings 4) Convenience and peace of mind offered by municipal water, sewers, and natural gas services, along with a Google nest smart home within the home 5) Added benefit from seamless connectivity with easy access to Highway 11, catering to commuters and offering convenient travel to nearby amenities. Age 73. Visit our website for more detailed information. (id:49320)
Property Details
| MLS® Number | 40562793 |
| Property Type | Single Family |
| Amenities Near By | Park |
| Equipment Type | Water Heater |
| Features | Crushed Stone Driveway, Sump Pump |
| Parking Space Total | 4 |
| Rental Equipment Type | Water Heater |
Building
| Bathroom Total | 2 |
| Bedrooms Above Ground | 3 |
| Bedrooms Total | 3 |
| Appliances | Dishwasher, Dryer, Refrigerator, Stove, Washer |
| Architectural Style | 2 Level |
| Basement Development | Unfinished |
| Basement Type | Partial (unfinished) |
| Constructed Date | 1951 |
| Construction Style Attachment | Detached |
| Cooling Type | Central Air Conditioning |
| Exterior Finish | Vinyl Siding |
| Foundation Type | Block |
| Heating Fuel | Natural Gas |
| Heating Type | Forced Air |
| Stories Total | 2 |
| Size Interior | 1553 |
| Type | House |
| Utility Water | Municipal Water |
Land
| Access Type | Water Access, Highway Nearby |
| Acreage | No |
| Fence Type | Fence |
| Land Amenities | Park |
| Sewer | Municipal Sewage System |
| Size Depth | 150 Ft |
| Size Frontage | 50 Ft |
| Size Total Text | Under 1/2 Acre |
| Zoning Description | Sr2 |
Rooms
| Level | Type | Length | Width | Dimensions |
|---|---|---|---|---|
| Second Level | 4pc Bathroom | Measurements not available | ||
| Second Level | Bedroom | 11'2'' x 8'10'' | ||
| Second Level | Primary Bedroom | 11'11'' x 11'2'' | ||
| Main Level | 3pc Bathroom | Measurements not available | ||
| Main Level | Bedroom | 11'4'' x 7'4'' | ||
| Main Level | Living Room | 23'2'' x 15'9'' | ||
| Main Level | Dining Room | 15'2'' x 11'7'' | ||
| Main Level | Kitchen | 13'3'' x 11'7'' |
https://www.realtor.ca/real-estate/26690191/3314-pleasant-road-severn


443 Bayview Drive
Barrie, Ontario L4N 8Y2
(705) 797-8485
(705) 797-8486
www.faristeam.ca

Salesperson
(705) 325-8686
(705) 797-8486

74 Mississaga Street East
Orillia, Ontario L3V 1V5
(705) 325-8686
(705) 797-8486
www.faristeam.ca/
Interested?
Contact us for more information


