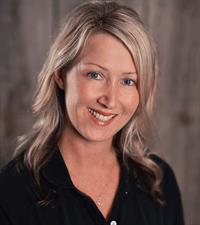34 Blanchard Crescent Angus, Ontario L0M 1B5
$784,500
This charming 3 bedroom, 2.5 bathroom home backs onto Environmentally Protected land and offers a bright open concept floor plan. The eat-in kitchen features a new quartz countertop, backsplash, sink, faucet and light fixture. Patio doors leading to a deck with gas bbq hook-up. Hardwood floors in the living room, an oak staircase, bright bedrooms, and large primary bedroom with ensuite. The finished basement includes a cozy family room with a lovely built-in electric fireplace and walk-out to the fully fenced, private backyard with views of the forest. This home has many updates, move-in ready and is a must see! Located close to amenities, 10 minutes to Base Borden, 20 minutes to Barrie. Perfect family home. Book your showing today. (id:49320)
Property Details
| MLS® Number | 40554732 |
| Property Type | Single Family |
| Amenities Near By | Golf Nearby, Park, Place Of Worship, Playground, Schools, Shopping |
| Community Features | Community Centre |
| Equipment Type | Water Heater |
| Features | Conservation/green Belt, Paved Driveway, Sump Pump |
| Parking Space Total | 3 |
| Rental Equipment Type | Water Heater |
| Structure | Shed |
Building
| Bathroom Total | 3 |
| Bedrooms Above Ground | 3 |
| Bedrooms Total | 3 |
| Appliances | Central Vacuum - Roughed In, Dishwasher, Dryer, Refrigerator, Stove, Washer, Microwave Built-in, Window Coverings, Hot Tub |
| Architectural Style | 2 Level |
| Basement Development | Finished |
| Basement Type | Full (finished) |
| Constructed Date | 2015 |
| Construction Style Attachment | Link |
| Cooling Type | Central Air Conditioning |
| Exterior Finish | Brick, Vinyl Siding |
| Fire Protection | Smoke Detectors |
| Fireplace Fuel | Electric |
| Fireplace Present | Yes |
| Fireplace Total | 1 |
| Fireplace Type | Other - See Remarks |
| Fixture | Ceiling Fans |
| Foundation Type | Poured Concrete |
| Half Bath Total | 1 |
| Heating Fuel | Natural Gas |
| Heating Type | Forced Air |
| Stories Total | 2 |
| Size Interior | 1292 |
| Type | House |
| Utility Water | Municipal Water |
Parking
| Attached Garage |
Land
| Acreage | No |
| Fence Type | Fence |
| Land Amenities | Golf Nearby, Park, Place Of Worship, Playground, Schools, Shopping |
| Sewer | Municipal Sewage System |
| Size Depth | 123 Ft |
| Size Frontage | 30 Ft |
| Size Total Text | Under 1/2 Acre |
| Zoning Description | Res |
Rooms
| Level | Type | Length | Width | Dimensions |
|---|---|---|---|---|
| Second Level | 4pc Bathroom | 8'3'' x 5'0'' | ||
| Second Level | Bedroom | 9'9'' x 9'11'' | ||
| Second Level | Bedroom | 12'7'' x 9'4'' | ||
| Second Level | 3pc Bathroom | 6'0'' x 5'4'' | ||
| Second Level | Primary Bedroom | 14'5'' x 12'5'' | ||
| Basement | Family Room | 13'0'' x 12'1'' | ||
| Main Level | 2pc Bathroom | 6'1'' x 2'1'' | ||
| Main Level | Living Room | 14'11'' x 11'0'' | ||
| Main Level | Kitchen | 13'2'' x 10'6'' |
https://www.realtor.ca/real-estate/26633566/34-blanchard-crescent-angus

Salesperson
(705) 730-4406
(705) 726-5558
684 Veteran's Drive Unit: 1a
Barrie, Ontario L9J 0H6
(705) 797-4875
(705) 726-5558
www.rightathomerealty.com/
Interested?
Contact us for more information












































