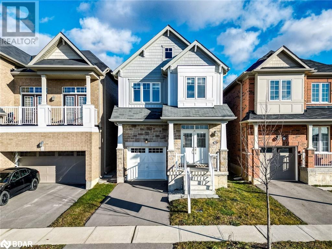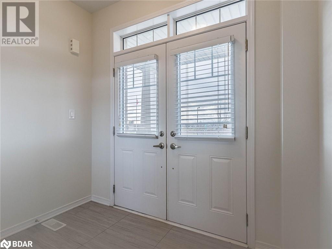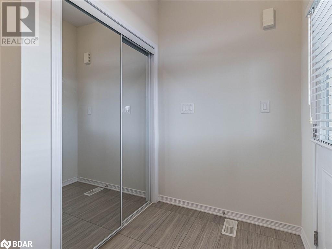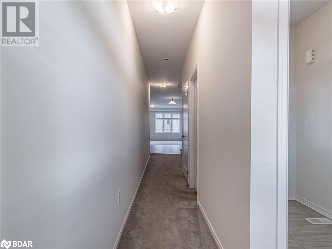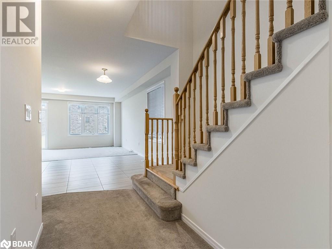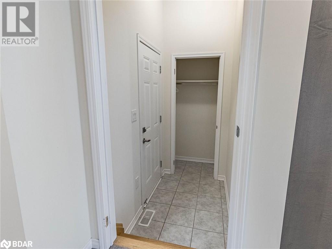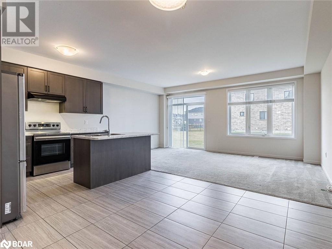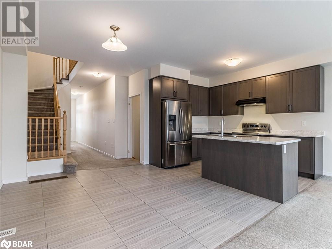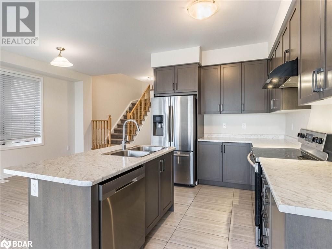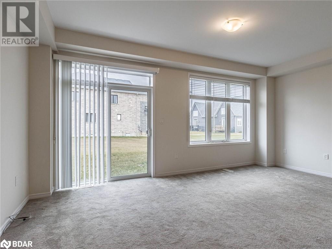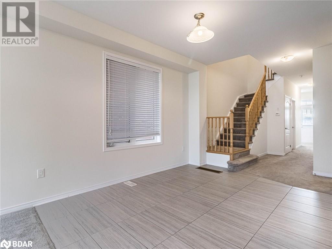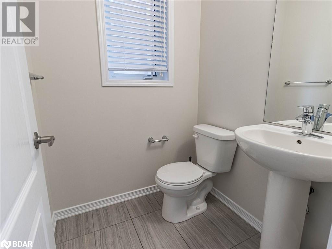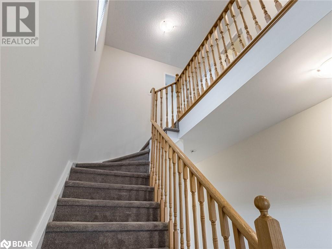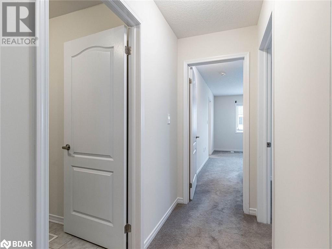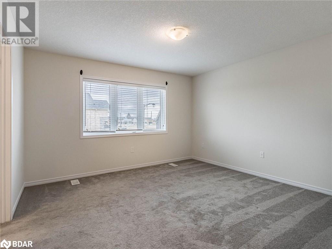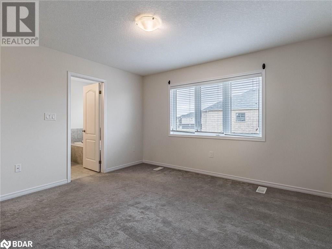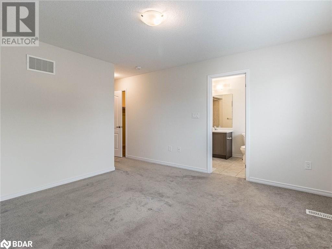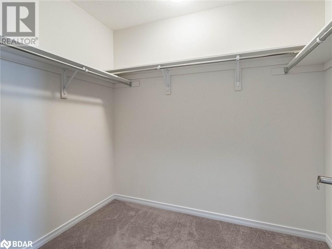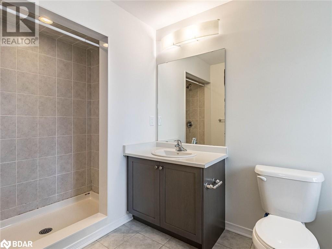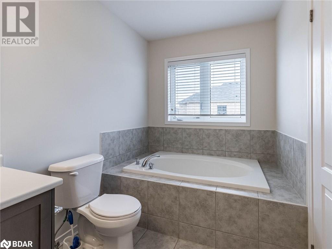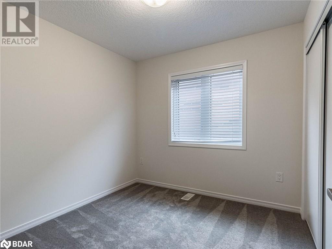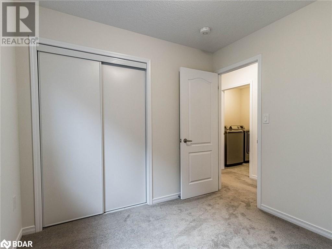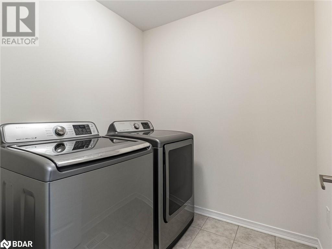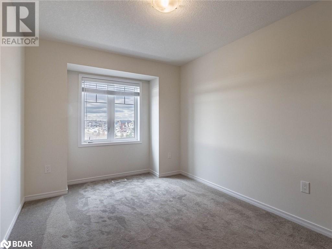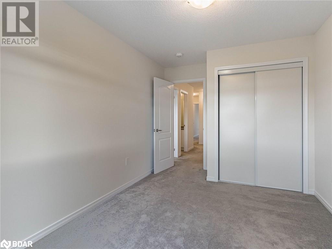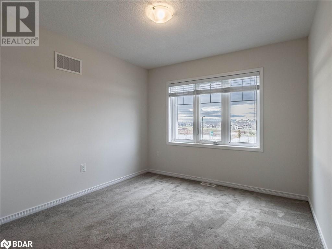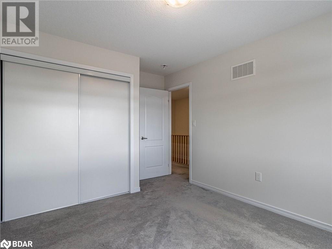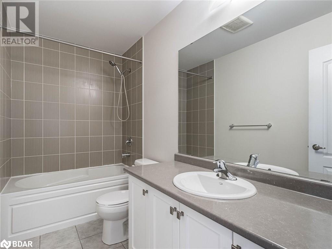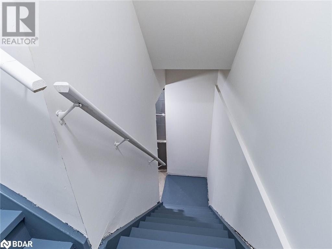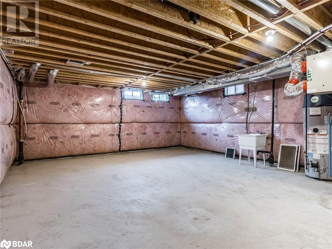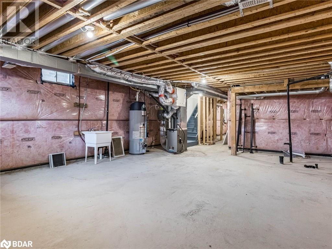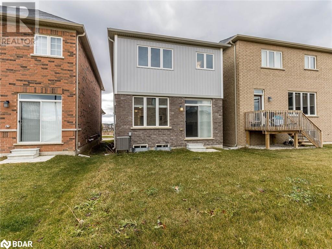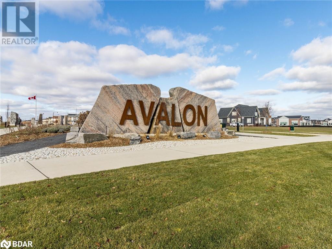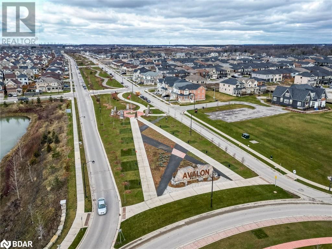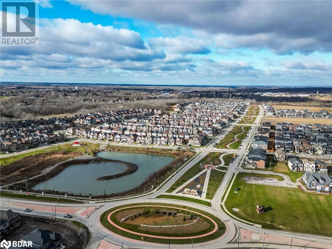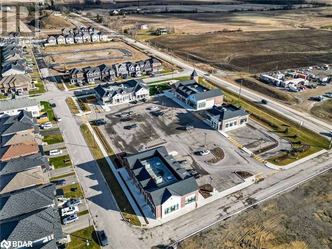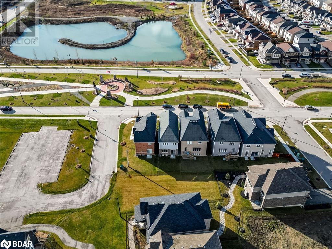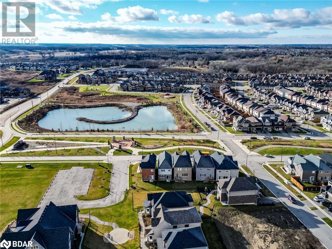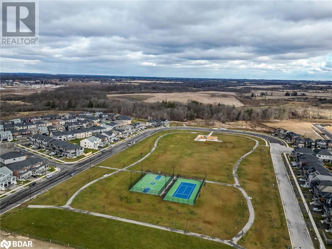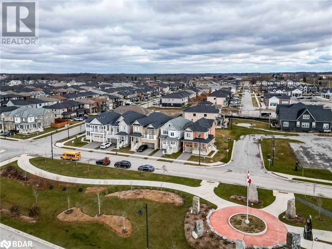34 Maclachlan Avenue Caledonia, Ontario N3W 0C4
$829,900
Welcome to 34 MacLachlan Avenue! A welcoming 4-bedroom detached home in growing Caledonia situated in a gorgeous neighbourhood and inviting community. Perfect for a family looking to make their start in this area. Home itself has 9' ceilings, a sun-inviting layout with its large Great Room perfect for entertaining and relaxing. Laundry room conveniently located upstairs. Full unfinished basement just waiting for your personal touch! Close to Highway 6/403, Hamilton Airport, parks, schools, Caledonia River, and other amenities! A new area for new beginnings! (id:49320)
Property Details
| MLS® Number | 40552779 |
| Property Type | Single Family |
| Amenities Near By | Hospital, Park, Schools |
| Equipment Type | Water Heater |
| Features | Paved Driveway, No Pet Home |
| Parking Space Total | 3 |
| Rental Equipment Type | Water Heater |
Building
| Bathroom Total | 3 |
| Bedrooms Above Ground | 4 |
| Bedrooms Total | 4 |
| Appliances | Dishwasher, Dryer, Refrigerator, Stove, Washer |
| Architectural Style | 2 Level |
| Basement Development | Unfinished |
| Basement Type | Full (unfinished) |
| Construction Style Attachment | Detached |
| Cooling Type | Central Air Conditioning |
| Exterior Finish | Stone, Vinyl Siding |
| Foundation Type | Poured Concrete |
| Half Bath Total | 1 |
| Heating Fuel | Electric |
| Heating Type | Forced Air |
| Stories Total | 2 |
| Size Interior | 1857 |
| Type | House |
| Utility Water | Municipal Water |
Parking
| Attached Garage |
Land
| Acreage | No |
| Land Amenities | Hospital, Park, Schools |
| Sewer | Municipal Sewage System |
| Size Depth | 92 Ft |
| Size Frontage | 27 Ft |
| Size Total Text | Under 1/2 Acre |
| Zoning Description | R4 |
Rooms
| Level | Type | Length | Width | Dimensions |
|---|---|---|---|---|
| Second Level | 4pc Bathroom | Measurements not available | ||
| Second Level | 3pc Bathroom | Measurements not available | ||
| Second Level | Bedroom | 9'10'' x 9'0'' | ||
| Second Level | Bedroom | 9'4'' x 12'0'' | ||
| Second Level | Bedroom | 10'0'' x 10'9'' | ||
| Second Level | Primary Bedroom | 13'0'' x 13'0'' | ||
| Second Level | Laundry Room | 6'0'' x 6'0'' | ||
| Main Level | 2pc Bathroom | Measurements not available | ||
| Main Level | Kitchen | 6'6'' x 11'0'' | ||
| Main Level | Breakfast | 10'4'' x 12'6'' | ||
| Main Level | Great Room | 18'1'' x 11'6'' |
https://www.realtor.ca/real-estate/26610242/34-maclachlan-avenue-caledonia
Salesperson
(905) 665-2500

242 King Street E Unit 1a
Oshawa, Ontario L1H 1C7
(905) 665-2500
(905) 665-3167
www.rightathomerealty.com
Interested?
Contact us for more information


