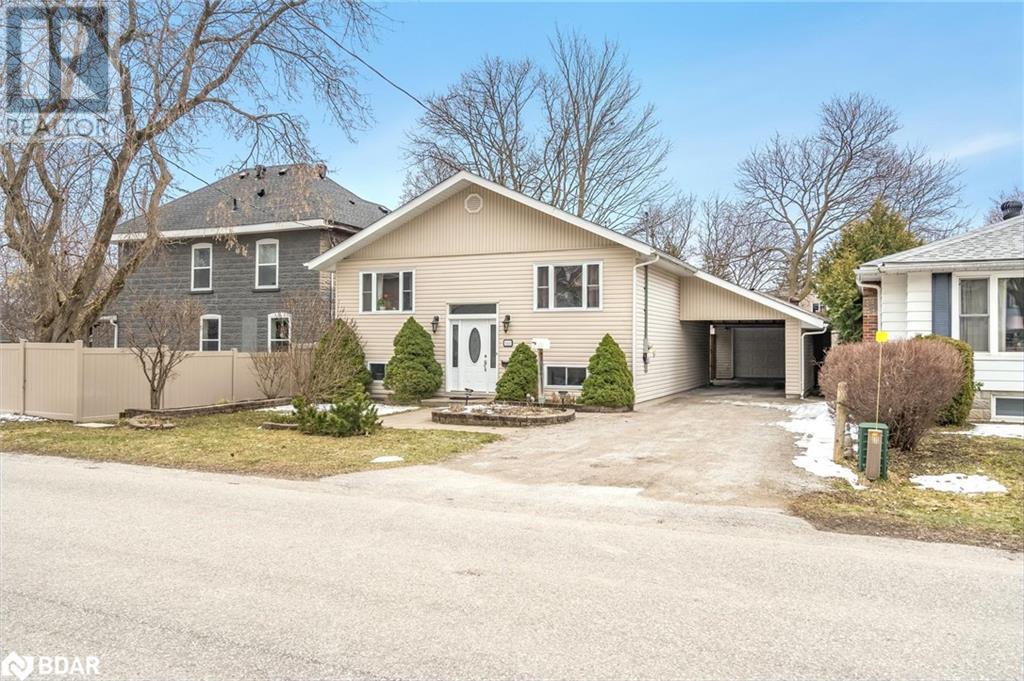343 Arthur Street Orillia, Ontario L3V 3M9
$699,900
Top 5 Reasons You Will Love This Home: 1) Experience comfort in this four-bedroom, three-bathroom residence, offering ample room for family and guests to spread out and relax 2) Delight in the heart of the home, the sizeable eat-in kitchen boasts plentiful storage space to accommodate all your culinary endeavours, making meal preparation a breeze 3) Retreat to the luxurious primary bedroom retreat, featuring a spacious walk-in closet with direct access to the laundry room for added convenience and an oversized ensuite bathroom 4) Entertain with ease or unwind in the expansive lower-level living room, complete with additional bedrooms and a bathroom 5) Enjoy peace of mind with recent upgrades, including a newly reshingled roof, a convenient carport, an energy-efficient on-demand hot water heater, a furnace, and a central air conditioner, ensuring both comfort and efficiency year-round. 2,087 fin.sq.ft. Age 18. Visit our website for more detailed information. (id:49320)
Property Details
| MLS® Number | 40562200 |
| Property Type | Single Family |
| Equipment Type | None |
| Features | Crushed Stone Driveway |
| Parking Space Total | 6 |
| Rental Equipment Type | None |
Building
| Bathroom Total | 3 |
| Bedrooms Above Ground | 2 |
| Bedrooms Below Ground | 2 |
| Bedrooms Total | 4 |
| Appliances | Dishwasher, Dryer, Microwave, Refrigerator, Stove |
| Architectural Style | Raised Bungalow |
| Basement Development | Finished |
| Basement Type | Full (finished) |
| Constructed Date | 2006 |
| Construction Style Attachment | Detached |
| Cooling Type | Central Air Conditioning |
| Exterior Finish | Vinyl Siding |
| Foundation Type | Block |
| Heating Fuel | Natural Gas |
| Heating Type | Forced Air |
| Stories Total | 1 |
| Size Interior | 2087 |
| Type | House |
| Utility Water | Municipal Water |
Parking
| Detached Garage |
Land
| Acreage | No |
| Sewer | Municipal Sewage System |
| Size Depth | 99 Ft |
| Size Frontage | 50 Ft |
| Size Total Text | Under 1/2 Acre |
| Zoning Description | R2 |
Rooms
| Level | Type | Length | Width | Dimensions |
|---|---|---|---|---|
| Lower Level | 3pc Bathroom | Measurements not available | ||
| Lower Level | Bedroom | 11'3'' x 9'6'' | ||
| Lower Level | Bedroom | 12'7'' x 12'0'' | ||
| Lower Level | Living Room | 26'7'' x 13'9'' | ||
| Main Level | Laundry Room | 6'7'' x 4'9'' | ||
| Main Level | 3pc Bathroom | Measurements not available | ||
| Main Level | Bedroom | 11'2'' x 9'10'' | ||
| Main Level | Full Bathroom | Measurements not available | ||
| Main Level | Primary Bedroom | 15'11'' x 14'0'' | ||
| Main Level | Living Room | 14'10'' x 13'9'' | ||
| Main Level | Eat In Kitchen | 17'4'' x 13'11'' |
https://www.realtor.ca/real-estate/26676695/343-arthur-street-orillia


443 Bayview Drive
Barrie, Ontario L4N 8Y2
(705) 797-8485
(705) 797-8486
www.faristeam.ca

Salesperson
(705) 797-8485
(705) 797-8486

74 Mississaga Street East
Orillia, Ontario L3V 1V5
(705) 325-8686
(705) 797-8486
www.faristeam.ca/
Interested?
Contact us for more information




























