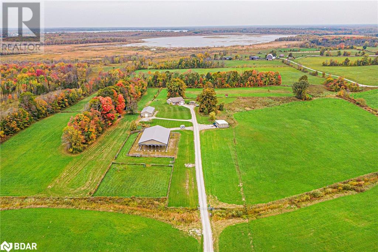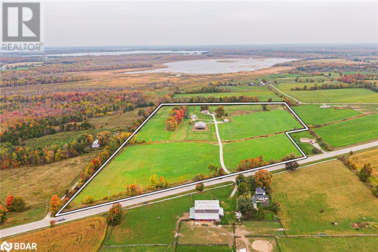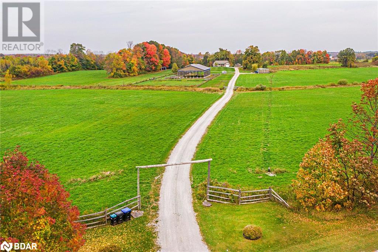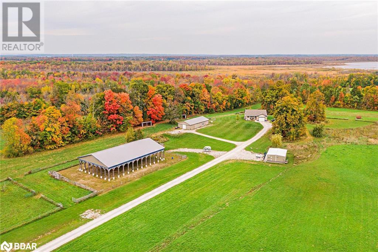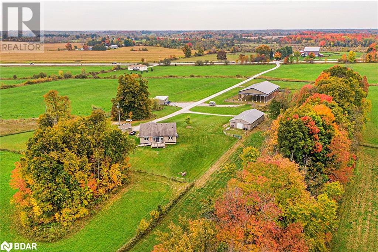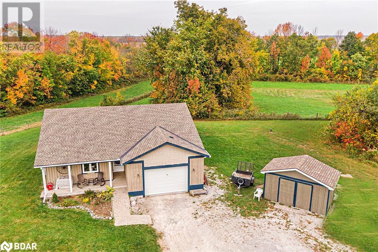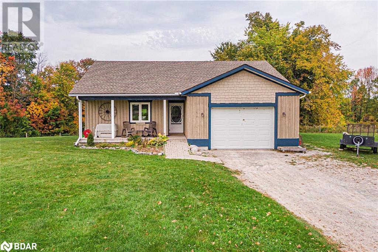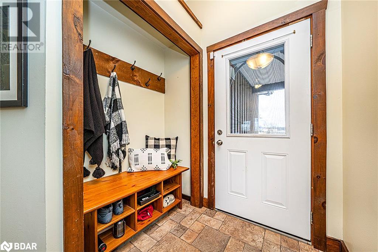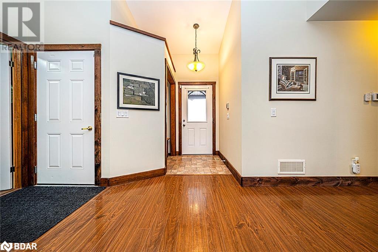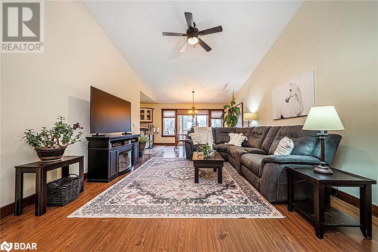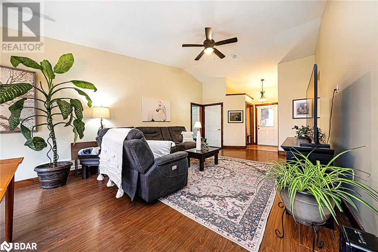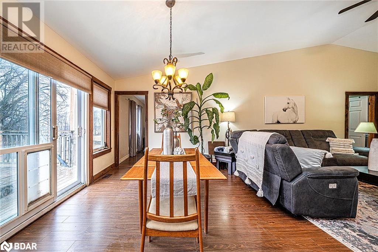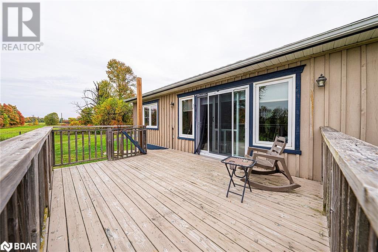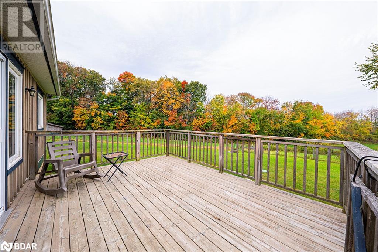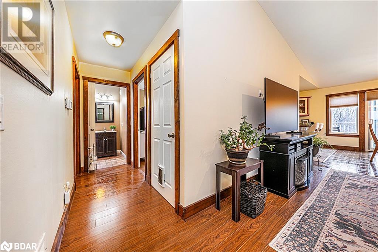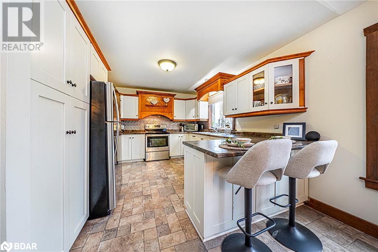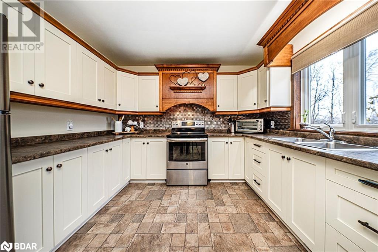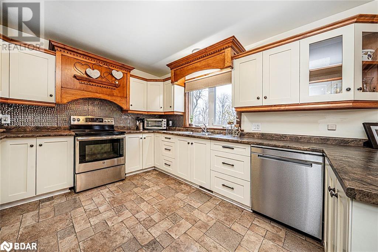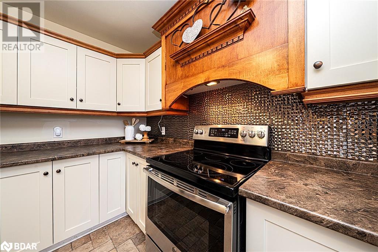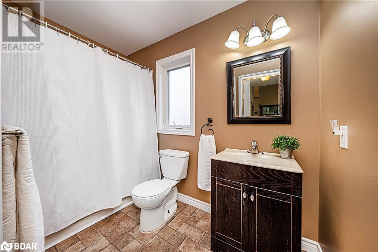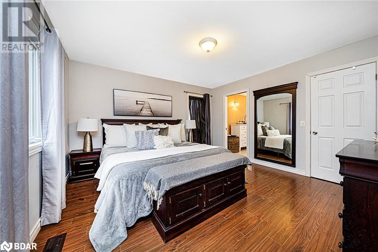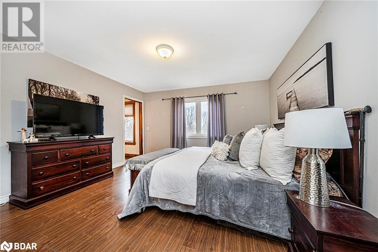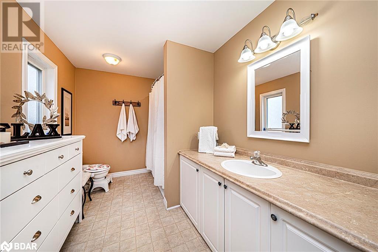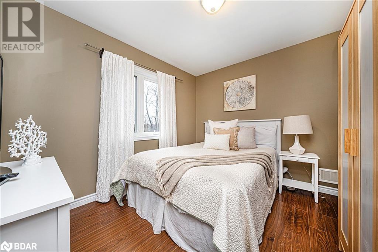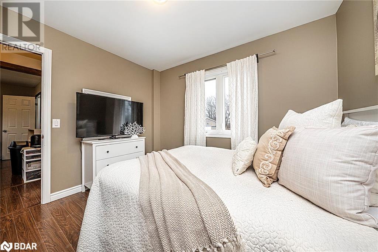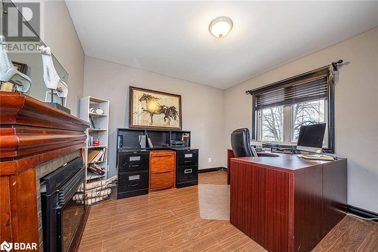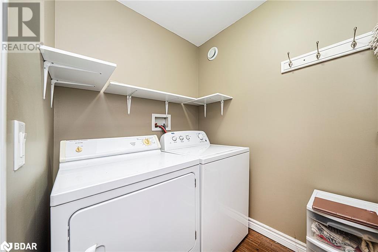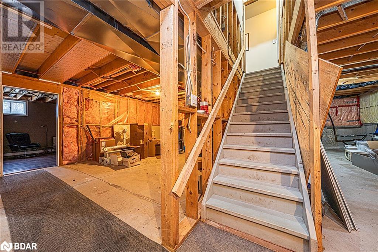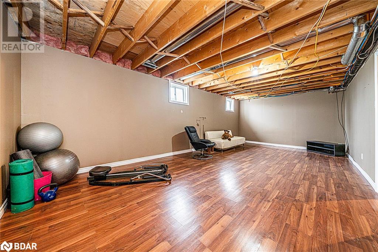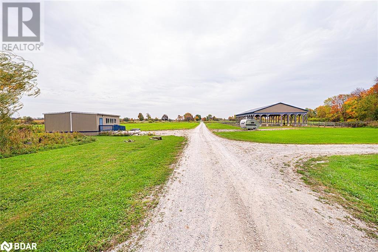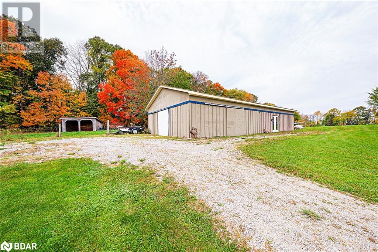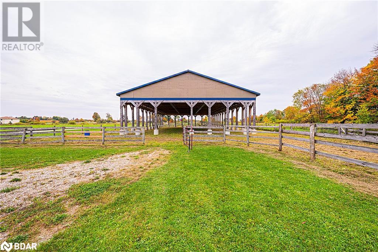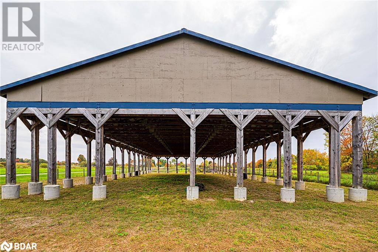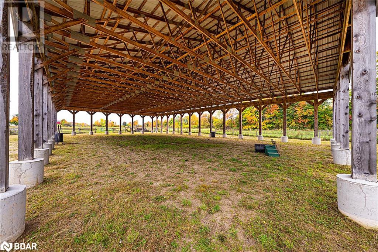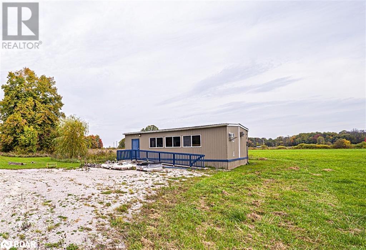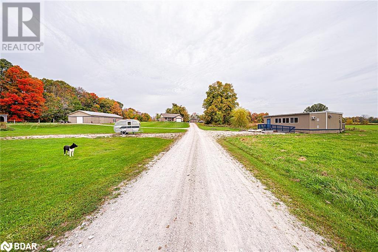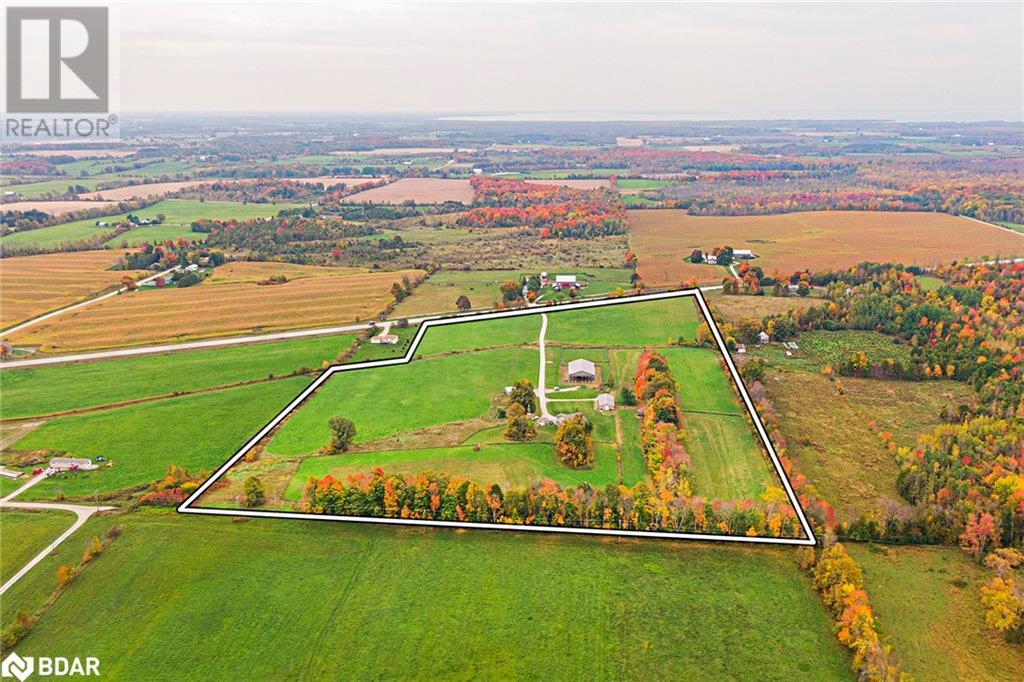3472 Monck Road Ramara, Ontario L3V 6H5
$1,295,000
This Charming Bungalow Sits On 31.5 Acres, Offering Breathtaking Country View. The Property Boasts A Fully Equipped Barn/Shop With Water & Hydro, Complemented By An Outdoor Riding Arena, Establishing A Ready-To-Use Setup For Horse Farming Or Other Agricultural Pursuits. Inside, The Home Features A Cozy Layout With 3 Bedrooms & 2 Bathrooms, Ensuring Comfortable Living Space For A Family - Wheelchair Accessible. The Heart Of The Home, A Kitchen With A Breakfast Bar, Invites Warm Gatherings & Culinary Adventures. This Unique Property Merges The Tranquility Of Country Living With The Practicality Of Modern Amenities, Making It An Ideal Haven For Those Seeking A Peaceful Retreat With The Potential For Various Outdoor & Farming Activities. Located Near Hiking & Snowmobile Trails, Lake Couchiching, Recreation Centre, Provincial Parks & So Much More! (id:49320)
Open House
This property has open houses!
12:00 pm
Ends at:2:00 pm
Property Details
| MLS® Number | 40564524 |
| Property Type | Agriculture |
| Amenities Near By | Marina, Shopping |
| Community Features | School Bus |
| Equipment Type | Propane Tank |
| Farm Type | Boarding |
| Parking Space Total | 31 |
| Rental Equipment Type | Propane Tank |
| Structure | Workshop, Shed, Barn |
Building
| Bathroom Total | 2 |
| Bedrooms Above Ground | 3 |
| Bedrooms Total | 3 |
| Appliances | Central Vacuum, Dishwasher, Dryer, Refrigerator, Stove, Washer, Window Coverings, Garage Door Opener |
| Architectural Style | Bungalow |
| Basement Development | Partially Finished |
| Basement Type | Full (partially Finished) |
| Constructed Date | 2011 |
| Cooling Type | Central Air Conditioning |
| Heating Fuel | Electric |
| Heating Type | Heat Pump |
| Stories Total | 1 |
| Size Interior | 1364 |
| Utility Water | Drilled Well |
Parking
| Attached Garage |
Land
| Access Type | Highway Access |
| Acreage | Yes |
| Land Amenities | Marina, Shopping |
| Sewer | Septic System |
| Size Depth | 389 Ft |
| Size Frontage | 1008 Ft |
| Size Irregular | 31.5 |
| Size Total | 31.5 Ac|25 - 50 Acres |
| Size Total Text | 31.5 Ac|25 - 50 Acres |
| Zoning Description | Ag |
Rooms
| Level | Type | Length | Width | Dimensions |
|---|---|---|---|---|
| Lower Level | Games Room | 10'10'' x 23'6'' | ||
| Lower Level | Utility Room | 13'2'' x 7'0'' | ||
| Lower Level | Recreation Room | 36'2'' x 26'3'' | ||
| Main Level | Laundry Room | 7'1'' x 3'7'' | ||
| Main Level | 4pc Bathroom | Measurements not available | ||
| Main Level | Primary Bedroom | 13'0'' x 13'1'' | ||
| Main Level | 4pc Bathroom | Measurements not available | ||
| Main Level | Bedroom | 10'3'' x 7'12'' | ||
| Main Level | Bedroom | 10'5'' x 10'4'' | ||
| Main Level | Kitchen | 13'1'' x 10'4'' | ||
| Main Level | Great Room | 22'1'' x 13'3'' |
Utilities
| Electricity | Available |
| Telephone | Available |
https://www.realtor.ca/real-estate/26690025/3472-monck-road-ramara
Salesperson
(416) 702-1146
jj.team/
www.facebook.com/thejenniferjonesteam
www.linkedin.com/in/jennifer-jones-b4810bb3/
twitter.com/soulreasonca
https://www.instagram.com/jayjayrealtor/
4711 Yonge St 10 Floor, Unit: Suite B
Toronto, Ontario M2N 6K8
(866) 530-7737
www.exprealty.ca/

Salesperson
(647) 961-9590
4711 Yonge St 10 Floor, Unit: Suite B
Toronto, Ontario M2N 6K8
(866) 530-7737
www.exprealty.ca/
Interested?
Contact us for more information


