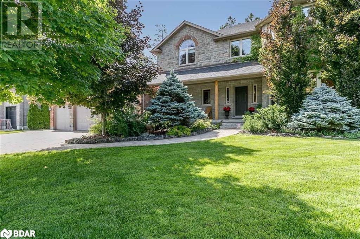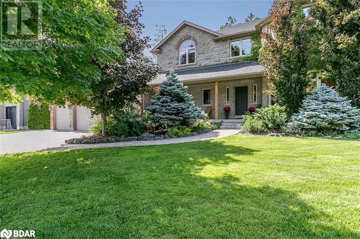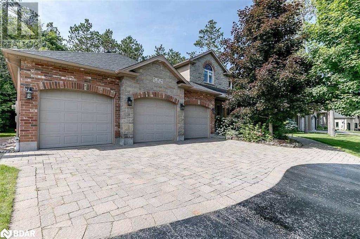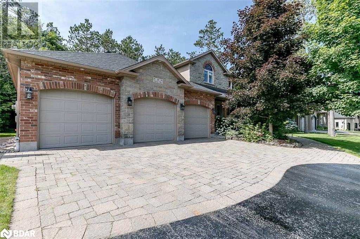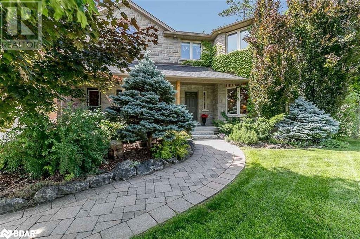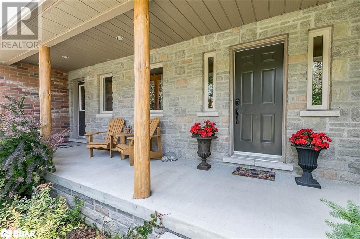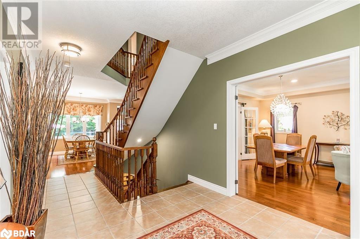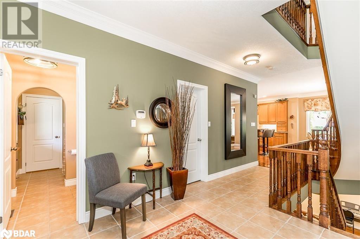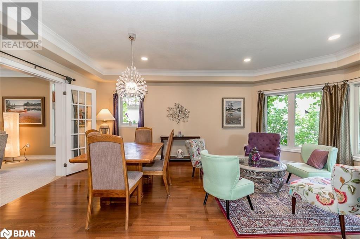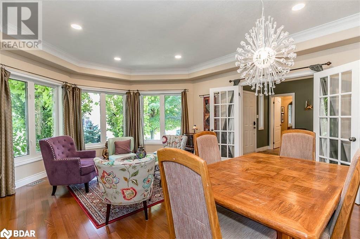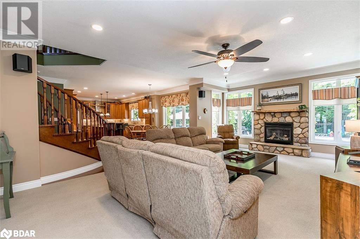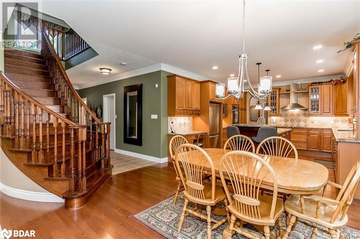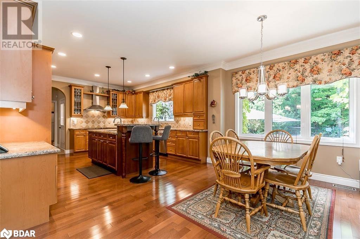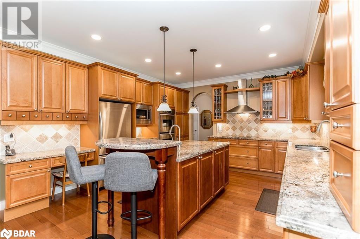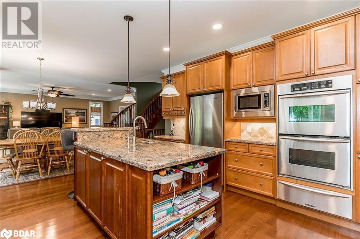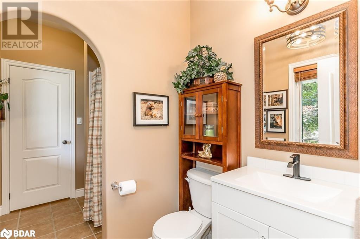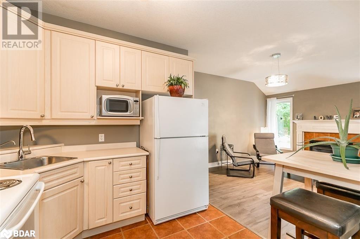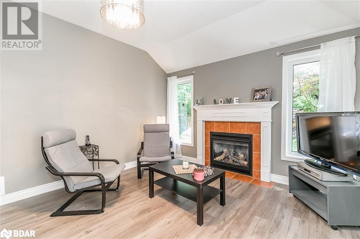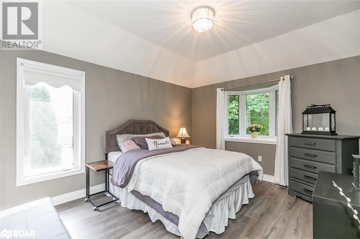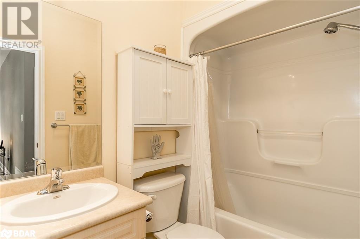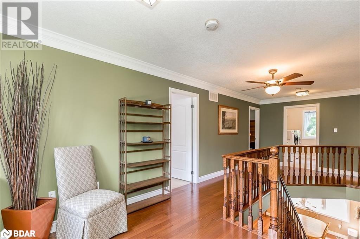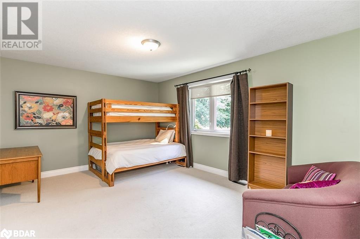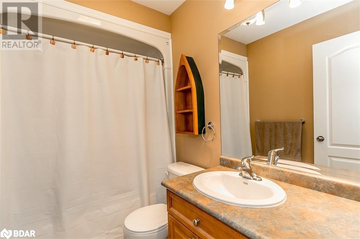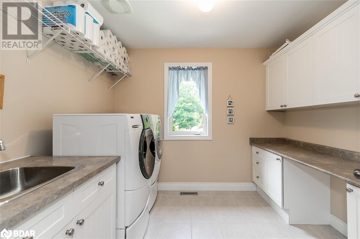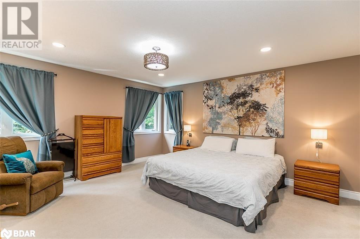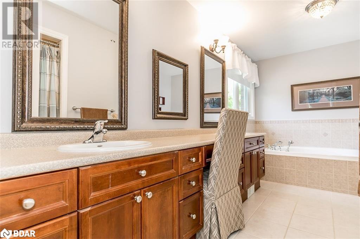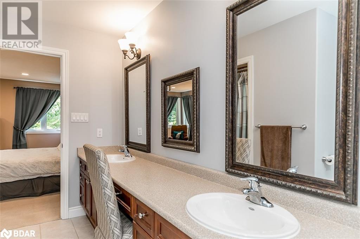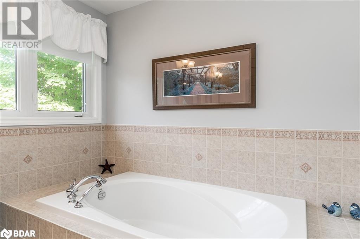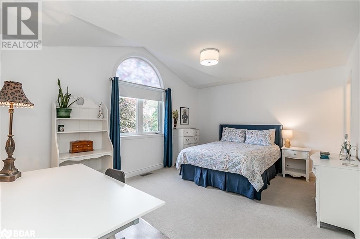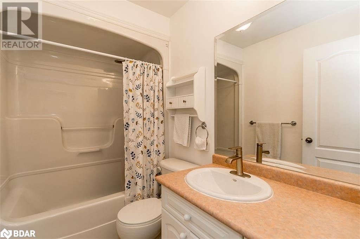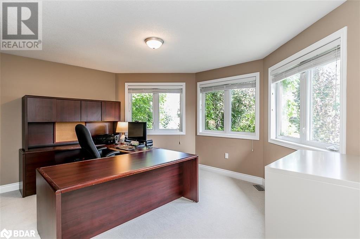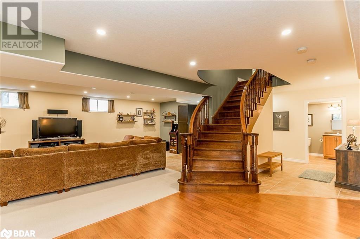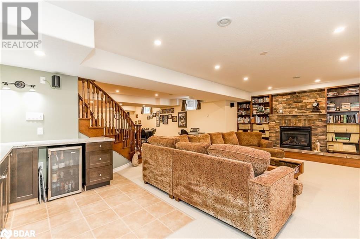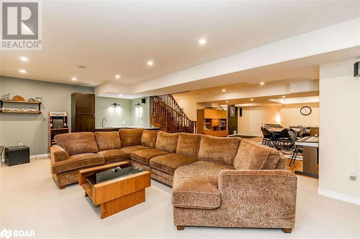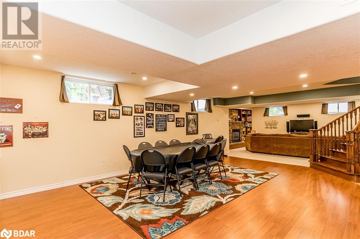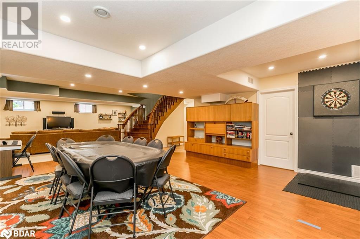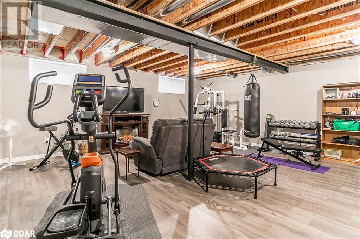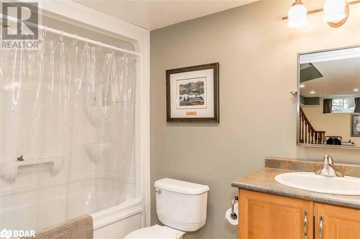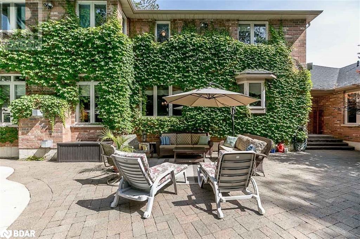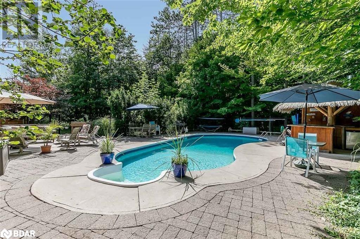35 Reillys Run Minesing, Ontario L4M 4S4
$2,388,800
WELCOME TO THIS BEAUTIFUL ALL BRICK & STONE ,WELL MAINTAINED HOME W/ INGROUND POOL & AN EXTRA LARGE 3 CAR GARAGE W/TONS OF STORAGE. BRING THE IN-LAWS OR A NANNY WHO WILL ENJOY A SEPERATE ALL IN SUITE OF THEIR OWN W/ LIVING RM, FIREPLACE, FULL KITCHEN,BATHROOM & W/I CLOSET. A TOTAL OF 6-BEDROOMS & 6-BATHROOMS, 4 OF WHICH HAVE THEIR OWN ENSUITE. THE GOURMET KITCHEN HAS ALL BUILT IN APPLIANCES & WATING AREA OVERLOOKING THE FORESTED BACKYARD & POOL. ENJOY SUMMER DAYS BY THE OUTDOOR POOL & BAR. WHEN THE CURRENT OWNERS DESIGNED THIS HOME THOUGHT WAS PUT INTO A LOT OF IT'S FEATURES SUCH AS 3 PC MAIN FLR BATHROOM,SEPERATE ENTRY TO MUD RM, FRIDGE IN KITCHEN BUILT IN TO SIT EVEN W/CABINETS, GRAND STAIRCASE FROM SECOND FLR OPENING TO KITCHEN & FAMILY ROOM & TO THE FINISHED BASEMENT. IF A LARGE HOME 6000SQFT IS FOR YOU DON'T PASS THIS ONE. EXTENSIVE LANDSCAPING HAS BEEN PUT INTO THIS PROPERTY. SHOWS +++ (id:49320)
Property Details
| MLS® Number | 40552495 |
| Property Type | Single Family |
| Amenities Near By | Schools, Ski Area |
| Community Features | School Bus |
| Equipment Type | Water Heater |
| Features | Conservation/green Belt, Wet Bar, Paved Driveway, Gazebo, Sump Pump, Automatic Garage Door Opener, In-law Suite |
| Parking Space Total | 6 |
| Pool Type | Inground Pool |
| Rental Equipment Type | Water Heater |
| Structure | Porch |
Building
| Bathroom Total | 6 |
| Bedrooms Above Ground | 5 |
| Bedrooms Below Ground | 1 |
| Bedrooms Total | 6 |
| Appliances | Central Vacuum, Dishwasher, Dryer, Refrigerator, Stove, Water Softener, Wet Bar, Washer, Microwave Built-in, Window Coverings, Garage Door Opener |
| Architectural Style | 2 Level |
| Basement Development | Finished |
| Basement Type | Full (finished) |
| Constructed Date | 2005 |
| Construction Style Attachment | Detached |
| Cooling Type | Central Air Conditioning |
| Exterior Finish | Brick, Shingles |
| Fire Protection | Smoke Detectors |
| Fireplace Present | Yes |
| Fireplace Total | 3 |
| Fireplace Type | Other - See Remarks |
| Foundation Type | Poured Concrete |
| Heating Type | Forced Air, Hot Water Radiator Heat |
| Stories Total | 2 |
| Size Interior | 4000 |
| Type | House |
| Utility Water | Municipal Water |
Parking
| Attached Garage |
Land
| Acreage | No |
| Fence Type | Partially Fenced |
| Land Amenities | Schools, Ski Area |
| Landscape Features | Landscaped |
| Sewer | Municipal Sewage System |
| Size Depth | 195 Ft |
| Size Frontage | 99 Ft |
| Size Total Text | 1/2 - 1.99 Acres |
| Zoning Description | Residential |
Rooms
| Level | Type | Length | Width | Dimensions |
|---|---|---|---|---|
| Second Level | Other | 12'7'' x 6'3'' | ||
| Second Level | Full Bathroom | 14'11'' x 8'6'' | ||
| Second Level | 4pc Bathroom | 7'11'' x 5'0'' | ||
| Second Level | 4pc Bathroom | 7'11'' x 5'0'' | ||
| Second Level | Laundry Room | 9'8'' x 8'3'' | ||
| Second Level | Bedroom | 15'1'' x 13'3'' | ||
| Second Level | Bedroom | 15'11'' x 14'0'' | ||
| Second Level | Bedroom | 15'11'' x 12'0'' | ||
| Second Level | Primary Bedroom | 15'11'' x 15'1'' | ||
| Basement | Exercise Room | 23'2'' x 21'1'' | ||
| Basement | Cold Room | 25'0'' x 5'4'' | ||
| Basement | Utility Room | 14'1'' x 9'0'' | ||
| Basement | 4pc Bathroom | 10'0'' x 5'8'' | ||
| Basement | Bedroom | 18'6'' x 14'8'' | ||
| Basement | Games Room | 27'10'' x 17'6'' | ||
| Basement | Family Room | 25'6'' x 14'8'' | ||
| Main Level | Bedroom | 12'11'' x 11'4'' | ||
| Main Level | 4pc Bathroom | 8'4'' x 5'0'' | ||
| Main Level | Kitchen | 8'11'' x 8'6'' | ||
| Main Level | Living Room | 14'11'' x 13'0'' | ||
| Main Level | 3pc Bathroom | 11'3'' x 5'11'' | ||
| Main Level | Pantry | 10'11'' x 5'5'' | ||
| Main Level | Family Room | 23'5'' x 14'10'' | ||
| Main Level | Living Room/dining Room | 20'9'' x 14'10'' | ||
| Main Level | Eat In Kitchen | 26'5'' x 14'2'' |
https://www.realtor.ca/real-estate/26675178/35-reillys-run-minesing
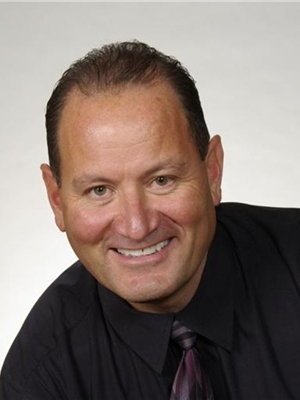
Salesperson
(705) 722-8191
(705) 722-8147

284 Dunlop Street West
Barrie, Ontario L4N 1B9
(705) 722-8191
(705) 722-8147
www.CBTheRealEstateCentre.com
Interested?
Contact us for more information


