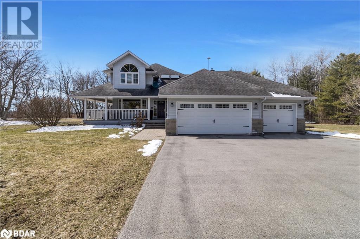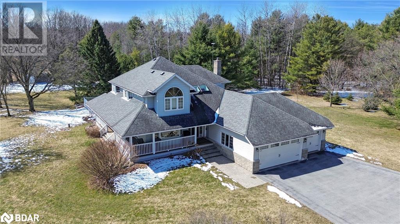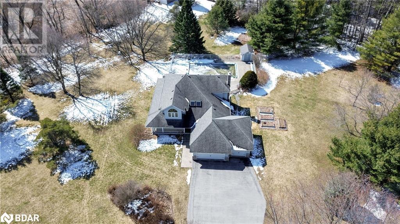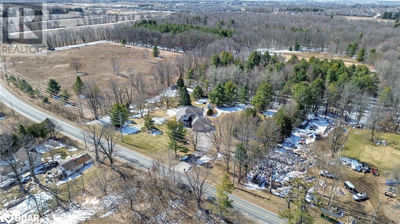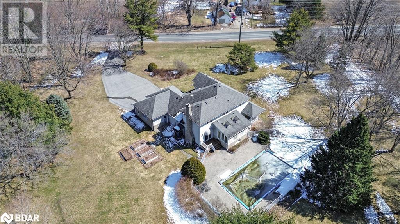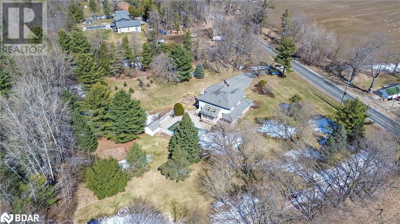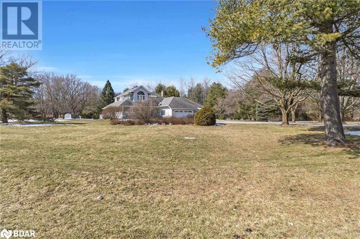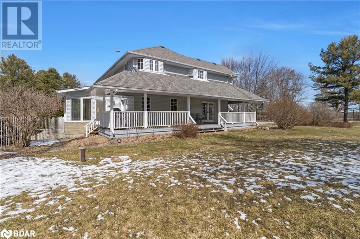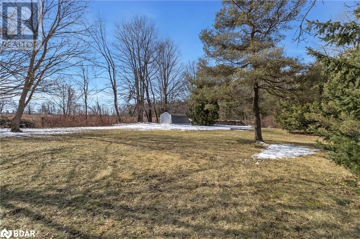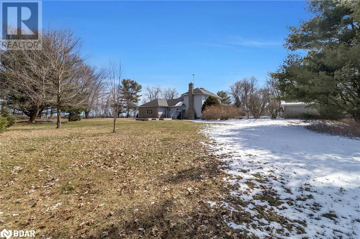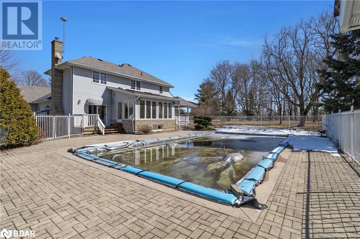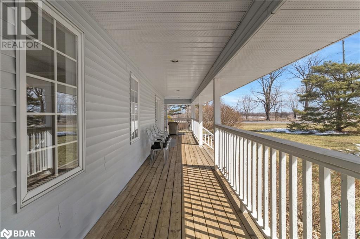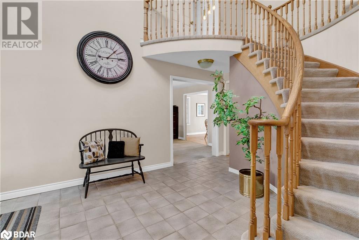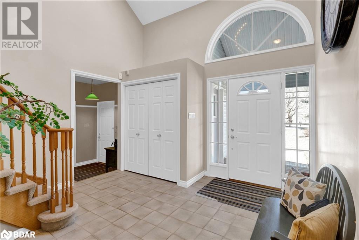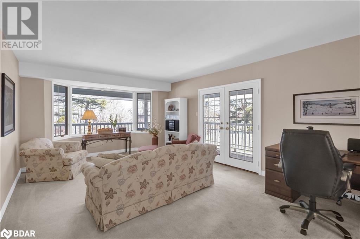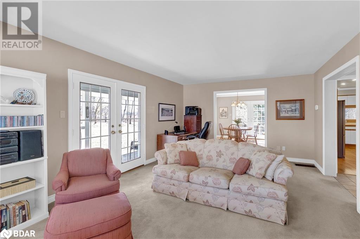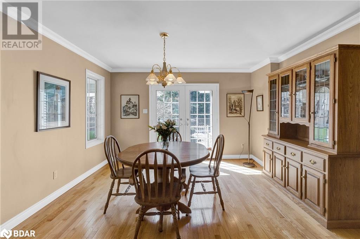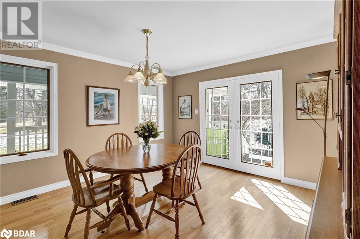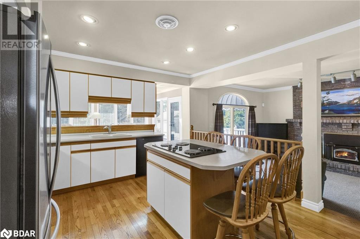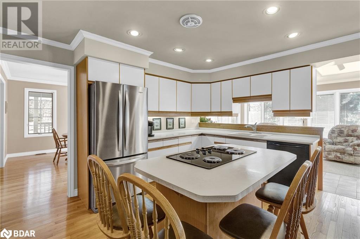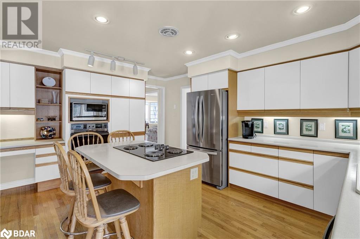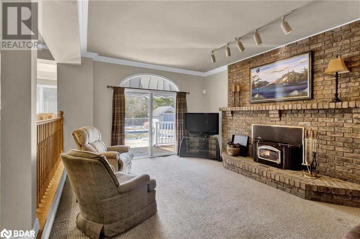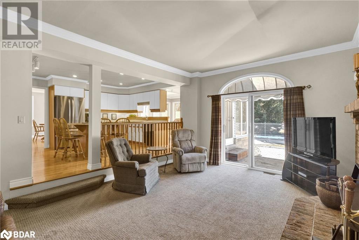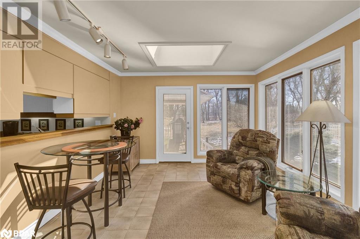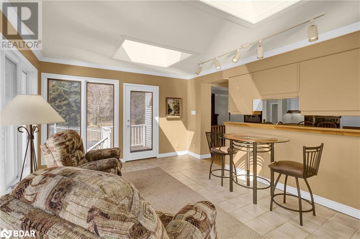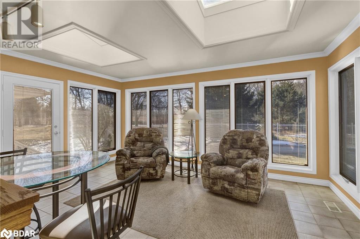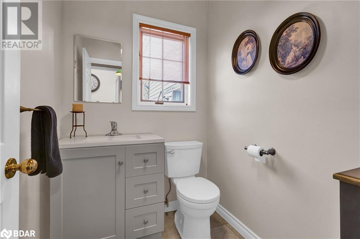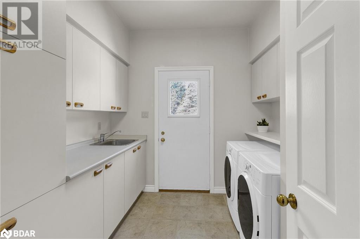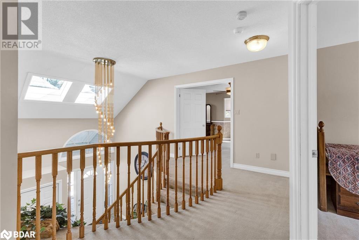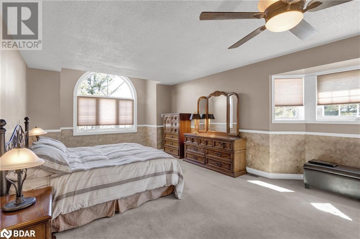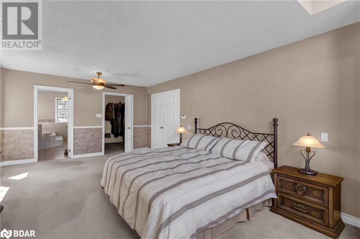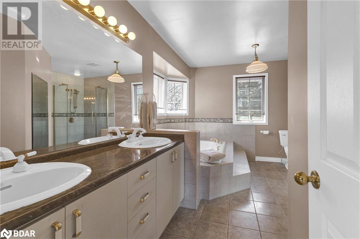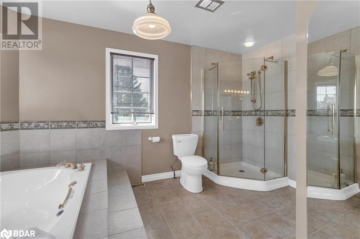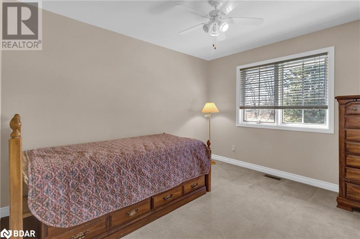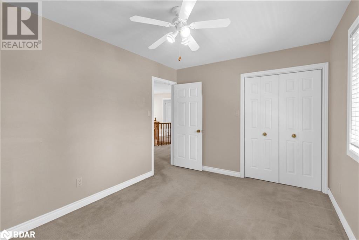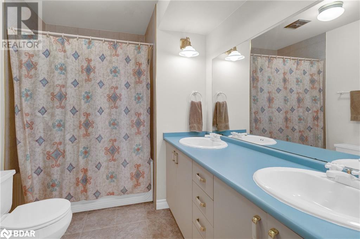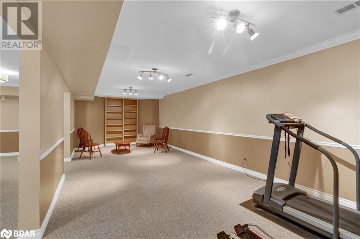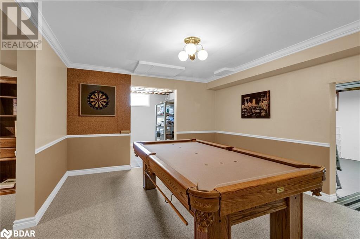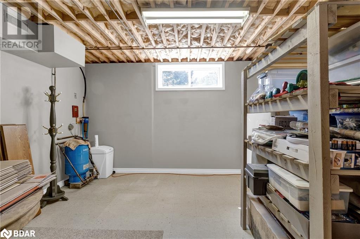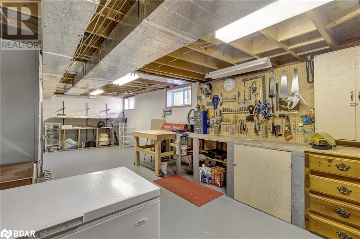3510 20 Side Road Barrie, Ontario L9J 0A1
$1,599,800
First time offered for Sale. Stunning Exterior & Gorgeous Property. Apx 2.29 Acres on Edge of City. Country yet in close to Lake & All Amenities. Great family home. Future Potential on outskirts of town with new development. Lrg Open Foyer with 2 Skylights. Formal Living Room with W/O to wrap around deck. Formal DR with Walk-Out. Spacious Kitchen with Island. Sunken Family Room with F/C Fireplace (insert) W/O to Rear Deck. Bright Sunroom with 2 Skylights & 2 W/O's. Main Floor Laundry with W/O to yard & 2pc. O/S 3 Car Garage & tons of parking. Large Master with front gothic window, 5pc Ensuite & W/I Closet. 2 other good size bedrooms & Main 5pc Bathroom. Basement large finished area entrance (15''9x12'7). Huge R/R, Games room, Utility/Workshop & Storage Room (could be 4th Bedroom). Well maintained home, move in ready. New owners can renovate, change decor to their own taste. Well Pressure Tank (21), Driveway(16), Liner & Stair work (22), FAE & Heat Pump (average all utilities 300/mth) New Garage Doors (18), GPS says Innisfil but in City of Barrie. (id:49320)
Property Details
| MLS® Number | 40560977 |
| Property Type | Single Family |
| Amenities Near By | Shopping |
| Community Features | School Bus |
| Features | Paved Driveway, Country Residential |
| Parking Space Total | 23 |
| Pool Type | Inground Pool |
Building
| Bathroom Total | 3 |
| Bedrooms Above Ground | 3 |
| Bedrooms Below Ground | 1 |
| Bedrooms Total | 4 |
| Appliances | Central Vacuum, Dishwasher, Dryer, Refrigerator, Stove, Washer, Window Coverings, Garage Door Opener |
| Architectural Style | 2 Level |
| Basement Development | Finished |
| Basement Type | Full (finished) |
| Constructed Date | 1989 |
| Construction Style Attachment | Detached |
| Cooling Type | Central Air Conditioning |
| Exterior Finish | Stone, Vinyl Siding |
| Fire Protection | Alarm System |
| Fireplace Present | Yes |
| Fireplace Total | 1 |
| Fireplace Type | Insert |
| Foundation Type | Block |
| Half Bath Total | 1 |
| Heating Type | Forced Air, Heat Pump |
| Stories Total | 2 |
| Size Interior | 2750 |
| Type | House |
| Utility Water | Drilled Well |
Parking
| Attached Garage |
Land
| Access Type | Road Access |
| Acreage | Yes |
| Land Amenities | Shopping |
| Sewer | Septic System |
| Size Depth | 309 Ft |
| Size Frontage | 308 Ft |
| Size Irregular | 2.289 |
| Size Total | 2.289 Ac|2 - 4.99 Acres |
| Size Total Text | 2.289 Ac|2 - 4.99 Acres |
| Zoning Description | Res |
Rooms
| Level | Type | Length | Width | Dimensions |
|---|---|---|---|---|
| Second Level | 5pc Bathroom | Measurements not available | ||
| Second Level | Bedroom | 13'1'' x 10'0'' | ||
| Second Level | Bedroom | 11'8'' x 10'1'' | ||
| Second Level | 5pc Bathroom | Measurements not available | ||
| Second Level | Primary Bedroom | 22'2'' x 13'0'' | ||
| Basement | Other | 15'9'' x 12'7'' | ||
| Basement | Bedroom | 15'10'' x 12'0'' | ||
| Basement | Utility Room | 30'10'' x 12'2'' | ||
| Basement | Games Room | 15'0'' x 12'7'' | ||
| Basement | Recreation Room | 32'9'' x 12'2'' | ||
| Main Level | Foyer | 13'1'' x 12'4'' | ||
| Main Level | 2pc Bathroom | Measurements not available | ||
| Main Level | Sunroom | 16'5'' x 12'0'' | ||
| Main Level | Family Room | 17'6'' x 13'2'' | ||
| Main Level | Kitchen | 15'8'' x 12'5'' | ||
| Main Level | Dining Room | 13'0'' x 13'1'' | ||
| Main Level | Living Room | 18'9'' x 12'11'' |
https://www.realtor.ca/real-estate/26669355/3510-20-side-road-barrie

Salesperson
(905) 251-7653
(705) 739-1330
homestu.ca
https://www.facebook.com/stuartclelland.realtor
https://www.linkedin.com/in/stuart-clelland-6a294831/

1000 Innisfil Beach Road
Innisfil, Ontario L9S 2B5
(705) 739-1300
(705) 739-1330
www.suttonincentive.com
Interested?
Contact us for more information


