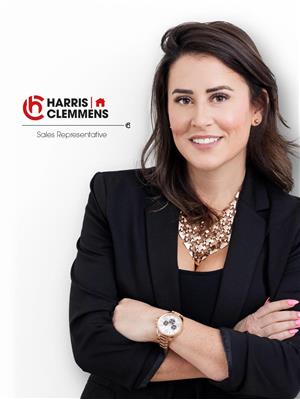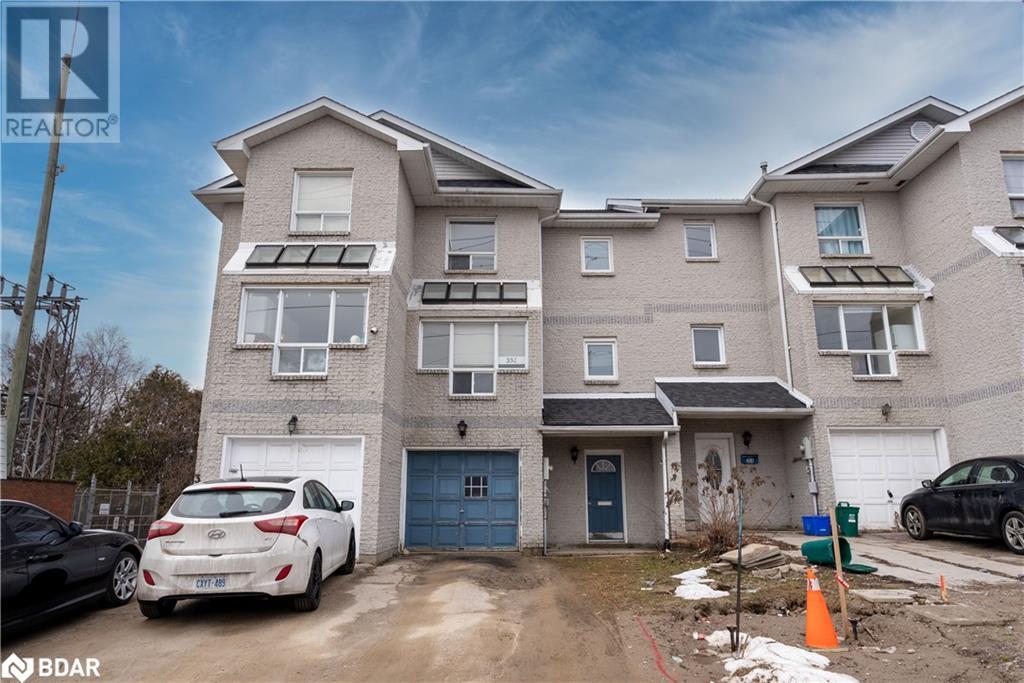352 Duckworth Street Barrie, Ontario L4M 6L7
$565,000
WELCOME TO AN IDEAL STARTER HOME OR INVESTMENT OPPORTUNITY! Located in the North end of Barrie, this 3-storey freehold townhome is currently being utilized as a rental unit boasting 6 bedrooms, 3.1 bathrooms, roughed in 2nd kitchen to maximize profitability to any savvy investor. The main floor features a walk-out rec room, 3-pc bathroom, and rough in for a kitchenette which is waiting for your finishing touches to further maximize this homes potential! The main level bedroom can be converted back into a garage space to utilize multi-car parking. The second-floor living room has been converted into 2 bedrooms with floating walls that can be taken down to restore the sun-filled living room with a walk out to a 20’ x 12’ deck. The kitchen comes equipped with ample cupboard space, large pantry, eat-in area complete with large windows and skylights creating an inviting atmosphere for your morning coffee or family breakfast. Boasting three generously sized bedrooms on the 3rd floor, including a spacious primary bedroom with the coveted privilege of a 4-piece ensuite, your family or tenants will find ample space to retreat at the end of the day. Vacant possession avg.ailable upon closin (id:49320)
Property Details
| MLS® Number | 40555433 |
| Property Type | Single Family |
| Amenities Near By | Park, Place Of Worship, Playground, Public Transit, Shopping |
| Communication Type | High Speed Internet |
| Community Features | Community Centre, School Bus |
| Equipment Type | Water Heater |
| Features | Paved Driveway, Skylight |
| Parking Space Total | 1 |
| Rental Equipment Type | Water Heater |
Building
| Bathroom Total | 4 |
| Bedrooms Above Ground | 6 |
| Bedrooms Total | 6 |
| Appliances | Microwave, Refrigerator, Stove, Window Coverings |
| Architectural Style | 3 Level |
| Basement Type | None |
| Constructed Date | 1994 |
| Construction Style Attachment | Attached |
| Cooling Type | None |
| Exterior Finish | Brick |
| Half Bath Total | 1 |
| Heating Fuel | Natural Gas |
| Heating Type | Forced Air |
| Stories Total | 3 |
| Size Interior | 1442 |
| Type | Row / Townhouse |
| Utility Water | Municipal Water |
Parking
| Attached Garage |
Land
| Access Type | Highway Nearby |
| Acreage | No |
| Fence Type | Partially Fenced |
| Land Amenities | Park, Place Of Worship, Playground, Public Transit, Shopping |
| Sewer | Municipal Sewage System |
| Size Total Text | Under 1/2 Acre |
| Zoning Description | Rm2 |
Rooms
| Level | Type | Length | Width | Dimensions |
|---|---|---|---|---|
| Second Level | 2pc Bathroom | Measurements not available | ||
| Second Level | Kitchen | 19'5'' x 11'3'' | ||
| Second Level | Bedroom | 17'9'' x 8'2'' | ||
| Second Level | Bedroom | 10'11'' x 10'10'' | ||
| Third Level | 4pc Bathroom | Measurements not available | ||
| Third Level | Bedroom | 10'9'' x 9'5'' | ||
| Third Level | Bedroom | 9'3'' x 11'4'' | ||
| Third Level | 4pc Bathroom | Measurements not available | ||
| Third Level | Primary Bedroom | 16'11'' x 11'5'' | ||
| Main Level | 3pc Bathroom | Measurements not available | ||
| Main Level | Kitchen | 10'0'' x 6'2'' | ||
| Main Level | Bedroom | 13'8'' x 5'1'' | ||
| Main Level | Living Room | 18'6'' x 10'11'' |
Utilities
| Cable | Available |
| Electricity | Available |
https://www.realtor.ca/real-estate/26633455/352-duckworth-street-barrie

Salesperson
(416) 737-2047
(705) 722-5246

152 Bayfield Street, Unit 200
Barrie, Ontario L4M 3B5
(705) 722-7100
(705) 722-5246
www.remaxchay.com
Interested?
Contact us for more information














