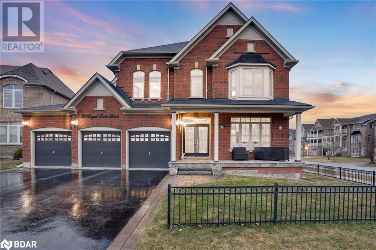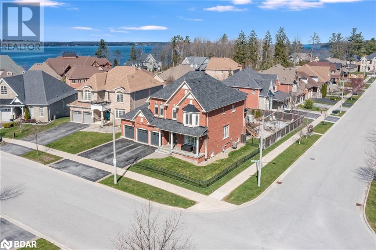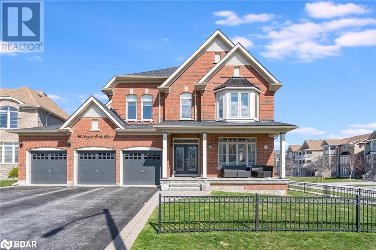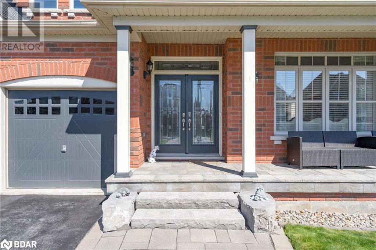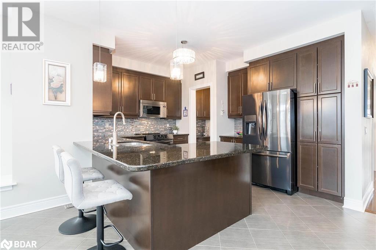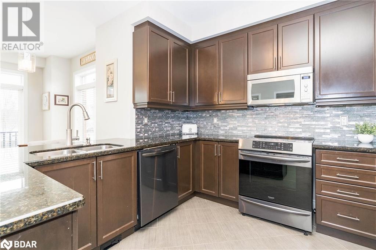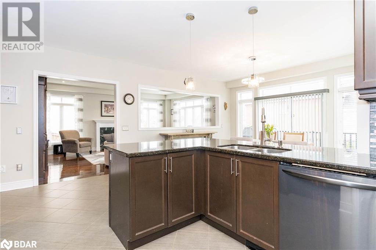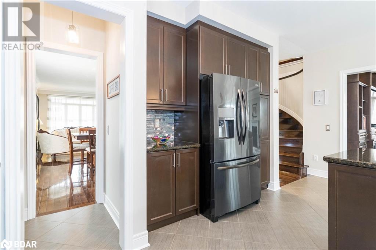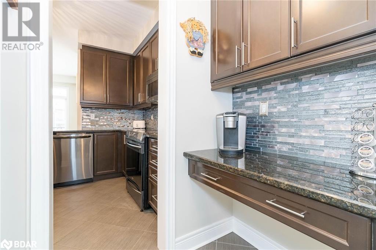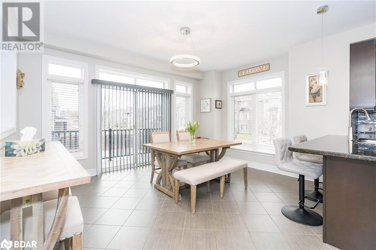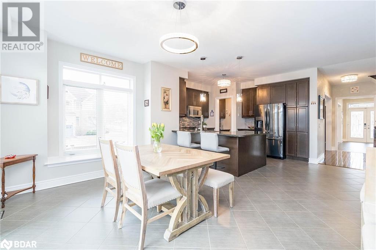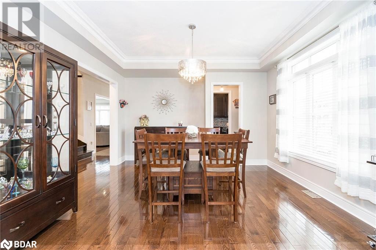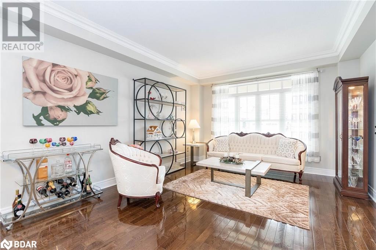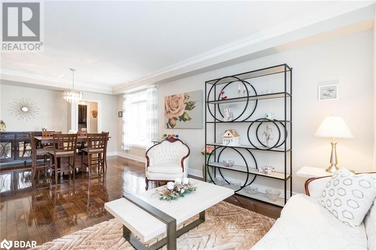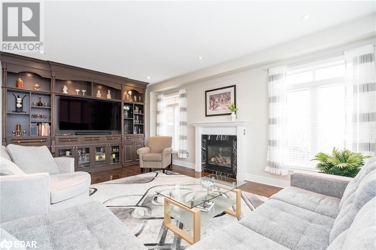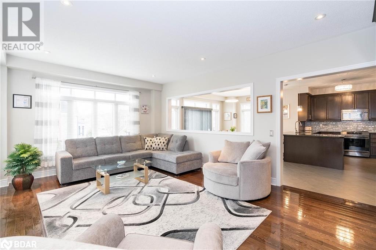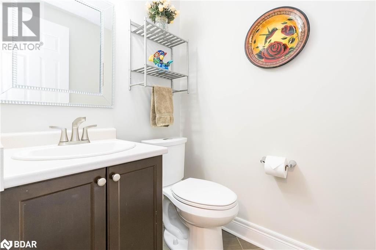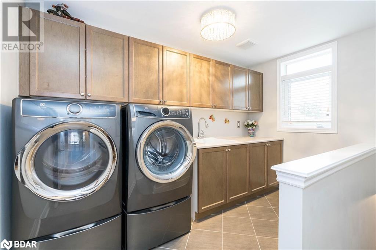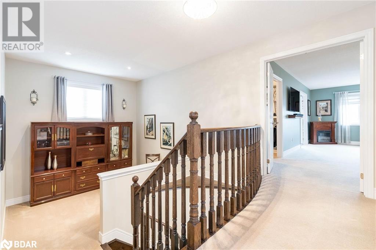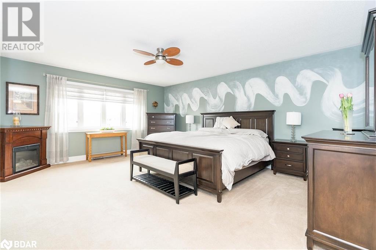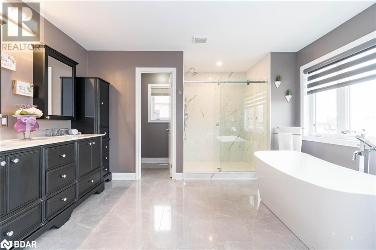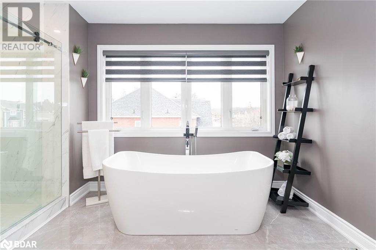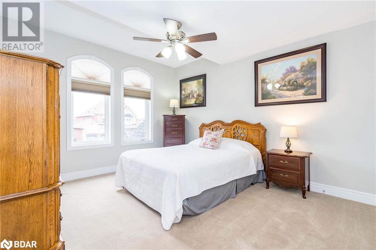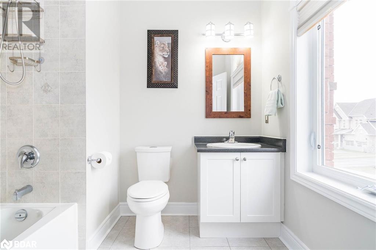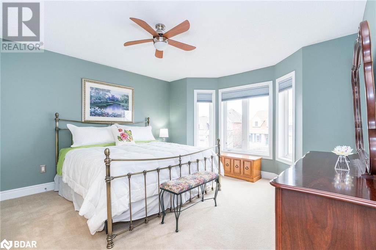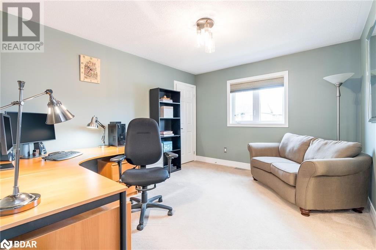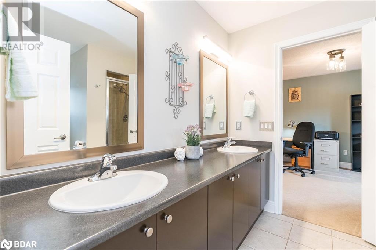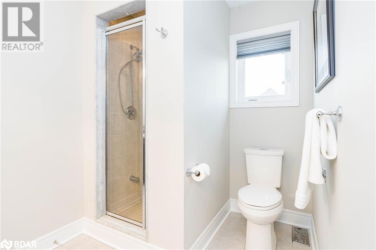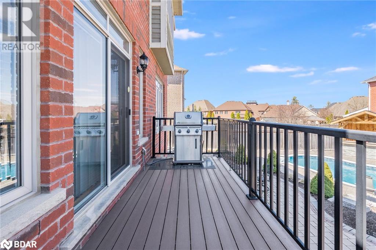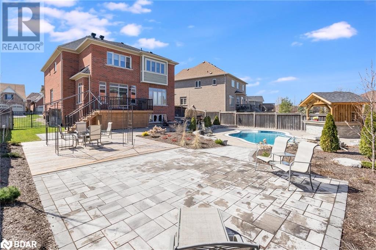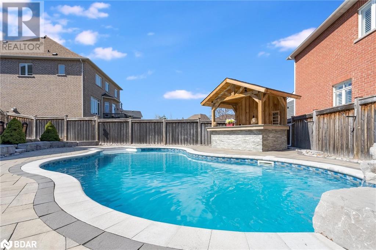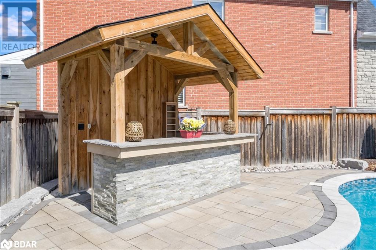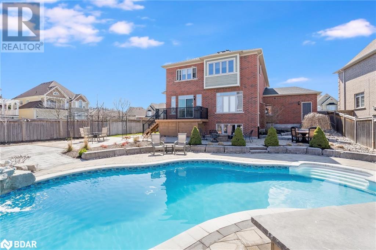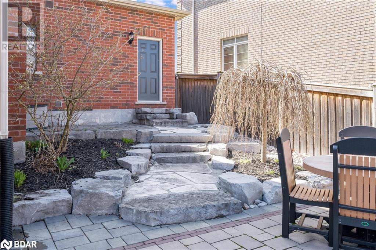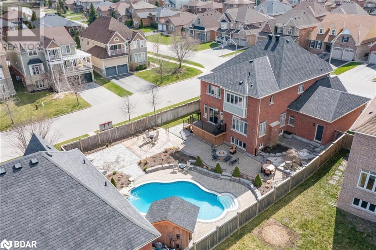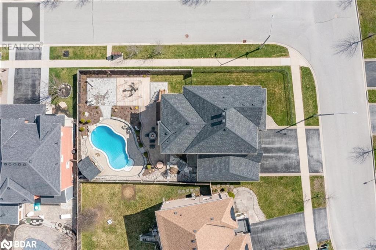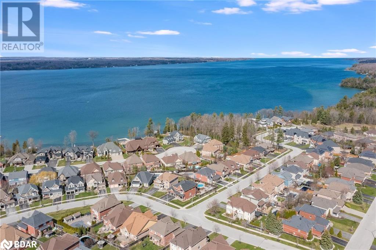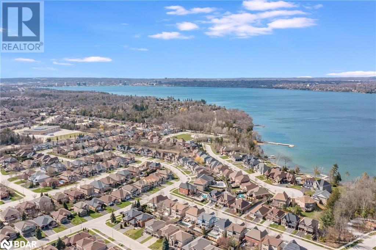36 Royal Park Boulevard Barrie, Ontario L4N 6M8
$1,699,900
Top 5 Reasons You Will Love This Home: 1) Exceptional lakeside property mere steps from Lake Simcoe, complemented by expansive, meticulously landscaped grounds 2) Culinary dreams come to life in the gourmet kitchen, adorned with exquisite granite countertops and featuring a butler's pantry for seamless entertaining while the unspoiled basement offers endless possibilities for customization alongside the convenience of a tandem four-car garage 3) Indulge in refined comfort within the recently renovated primary ensuite, boasting opulent finishes, a spacious walk-in closet, and generously proportioned bedrooms alongside a bonus sitting room, office space or den, designed to inspire creativity and focus 4) A resort-like oasis awaits with a luxurious in-ground saltwater pool adorned with a captivating waterfall feature and heated for year-round enjoyment, an in-ground sprinkler system to keep the lawn lush, as well as a generous sitting area complete with a fire pit offering unparalleled relaxation in a fully fenced, private sanctuary 5) Experience the epitome of convenience and luxury with proximity to all essential amenities, from waterfront access to prestigious schools and scenic parks. Age 14. Visit our website for more detailed information. (id:49320)
Property Details
| MLS® Number | 40562164 |
| Property Type | Single Family |
| Equipment Type | Water Heater |
| Features | Paved Driveway |
| Parking Space Total | 8 |
| Pool Type | Inground Pool |
| Rental Equipment Type | Water Heater |
Building
| Bathroom Total | 4 |
| Bedrooms Above Ground | 4 |
| Bedrooms Total | 4 |
| Appliances | Central Vacuum, Dishwasher, Dryer, Stove, Washer |
| Architectural Style | 2 Level |
| Basement Development | Unfinished |
| Basement Type | Full (unfinished) |
| Constructed Date | 2010 |
| Construction Style Attachment | Detached |
| Cooling Type | Central Air Conditioning |
| Exterior Finish | Brick |
| Fireplace Present | Yes |
| Fireplace Total | 1 |
| Foundation Type | Poured Concrete |
| Half Bath Total | 1 |
| Heating Fuel | Natural Gas |
| Heating Type | Forced Air |
| Stories Total | 2 |
| Size Interior | 3321 |
| Type | House |
| Utility Water | Municipal Water |
Parking
| Attached Garage |
Land
| Access Type | Water Access |
| Acreage | No |
| Fence Type | Fence |
| Sewer | Municipal Sewage System |
| Size Depth | 137 Ft |
| Size Frontage | 55 Ft |
| Size Total Text | Under 1/2 Acre |
| Zoning Description | R2 |
Rooms
| Level | Type | Length | Width | Dimensions |
|---|---|---|---|---|
| Second Level | 4pc Bathroom | Measurements not available | ||
| Second Level | Bedroom | 12'11'' x 10'11'' | ||
| Second Level | Bedroom | 14'4'' x 12'11'' | ||
| Second Level | 4pc Bathroom | Measurements not available | ||
| Second Level | Bedroom | 15'7'' x 11'6'' | ||
| Second Level | Full Bathroom | Measurements not available | ||
| Second Level | Primary Bedroom | 21'1'' x 14'6'' | ||
| Second Level | Sitting Room | 10'6'' x 8'7'' | ||
| Main Level | Laundry Room | 11'6'' x 9'3'' | ||
| Main Level | 2pc Bathroom | Measurements not available | ||
| Main Level | Family Room | 20'0'' x 14'1'' | ||
| Main Level | Living Room | 13'11'' x 12'11'' | ||
| Main Level | Dining Room | 13'1'' x 12'11'' | ||
| Main Level | Breakfast | 13'11'' x 12'1'' | ||
| Main Level | Kitchen | 18'4'' x 10'10'' |
https://www.realtor.ca/real-estate/26673392/36-royal-park-boulevard-barrie


443 Bayview Drive
Barrie, Ontario L4N 8Y2
(705) 797-8485
(705) 797-8486
www.faristeam.ca
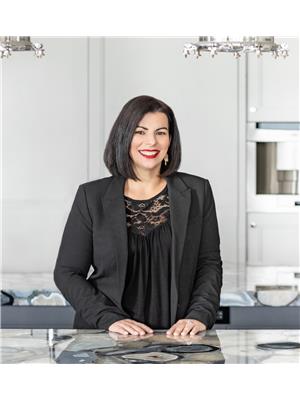
Broker
(705) 527-1887
(705) 797-8486
www.facebook.com/FarisTeam
www.linkedin.com/company-beta/5311521/
twitter.com/FarisTeam

531 King St
Midland, Ontario L4R 3N6
(705) 527-1887
(705) 797-8486
www.FarisTeam.ca
Interested?
Contact us for more information


