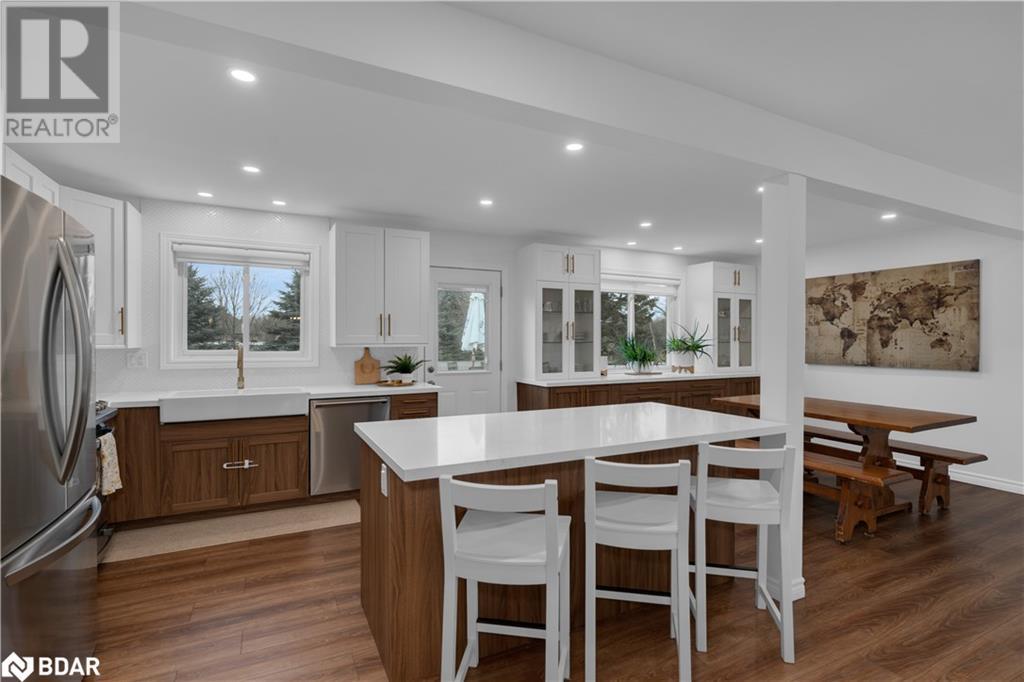3643 Baldwick Lane Utopia, Ontario L0M 1T2
$799,900
Welcome to 3643 Baldwin Lane in beautiful Utopia! This recently renovated all-brick raised bungalow offers over 2100 square feet of finished living space on a private half-acre lot. Meticulously redesigned, the main floor boasts an open concept layout featuring a brand new kitchen with quartz countertops, new appliances, cabinets, and a walkout to your scenic backyard. Upgraded vinyl plank flooring found throughout. Three generous bedrooms on the main floor are accompanied by a full bathroom. The basement showcases a newly renovated rec room, a fourth bedroom, workshop, and a large three-piece bathroom. Additional highlights include a detached garage and ample storage space throughout. Conveniently located just minutes from Highway 90, this property offers easy access for commuters. Don't miss out on the opportunity to call this stunning property home, just minutes from Barrie, Angus and beyond. Schedule your viewing today! Extras:New Stainless Steel: Fridge, Stove, Dishwasher. Washer and Dryer. (id:49320)
Property Details
| MLS® Number | 40561673 |
| Property Type | Single Family |
| Amenities Near By | Golf Nearby, Park, Schools |
| Community Features | School Bus |
| Equipment Type | Water Heater |
| Features | Country Residential |
| Parking Space Total | 8 |
| Rental Equipment Type | Water Heater |
Building
| Bathroom Total | 2 |
| Bedrooms Above Ground | 3 |
| Bedrooms Below Ground | 1 |
| Bedrooms Total | 4 |
| Appliances | Dryer, Refrigerator, Washer, Gas Stove(s) |
| Architectural Style | Raised Bungalow |
| Basement Development | Finished |
| Basement Type | Full (finished) |
| Constructed Date | 1977 |
| Construction Style Attachment | Detached |
| Cooling Type | Central Air Conditioning |
| Exterior Finish | Brick |
| Fireplace Fuel | Wood |
| Fireplace Present | Yes |
| Fireplace Total | 1 |
| Fireplace Type | Other - See Remarks |
| Foundation Type | Block |
| Heating Fuel | Natural Gas |
| Heating Type | Forced Air |
| Stories Total | 1 |
| Size Interior | 1206 |
| Type | House |
| Utility Water | Drilled Well |
Land
| Acreage | No |
| Land Amenities | Golf Nearby, Park, Schools |
| Sewer | Septic System |
| Size Frontage | 108 Ft |
| Size Total Text | Under 1/2 Acre |
| Zoning Description | Residential |
Rooms
| Level | Type | Length | Width | Dimensions |
|---|---|---|---|---|
| Basement | 3pc Bathroom | Measurements not available | ||
| Basement | Workshop | Measurements not available | ||
| Basement | Bedroom | 11'0'' x 9'7'' | ||
| Basement | Recreation Room | 26'5'' x 12'10'' | ||
| Main Level | Bedroom | 9'7'' x 9'4'' | ||
| Main Level | Bedroom | 10'11'' x 9'9'' | ||
| Main Level | Primary Bedroom | 12'0'' x 10'10'' | ||
| Main Level | 4pc Bathroom | Measurements not available | ||
| Main Level | Living Room | 17'0'' x 13'0'' | ||
| Main Level | Dining Room | 10'6'' x 10'3'' | ||
| Main Level | Kitchen | 12'6'' x 9'8'' |
https://www.realtor.ca/real-estate/26666727/3643-baldwick-lane-utopia

Salesperson
(416) 605-0686
(705) 721-9182

355 Bayfield Street, Suite B
Barrie, Ontario L4M 3C3
(705) 721-9111
(705) 721-9182
www.century21.ca/bjrothrealty/
Interested?
Contact us for more information










































