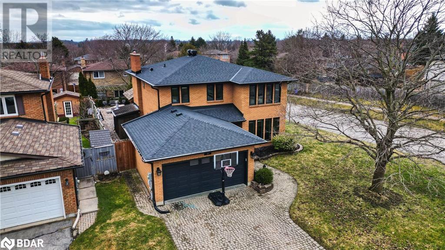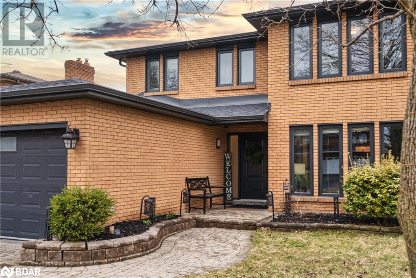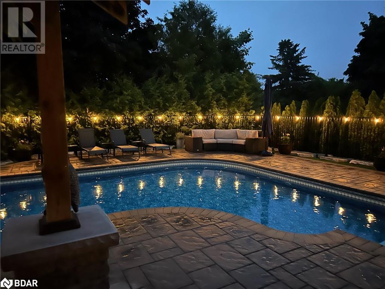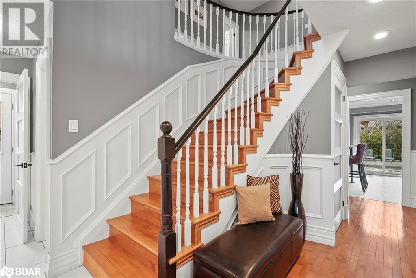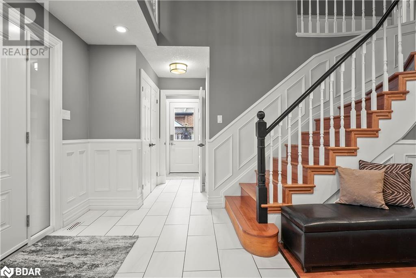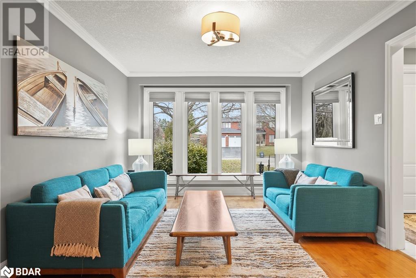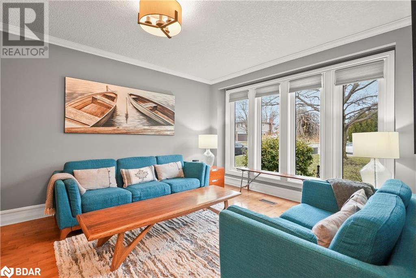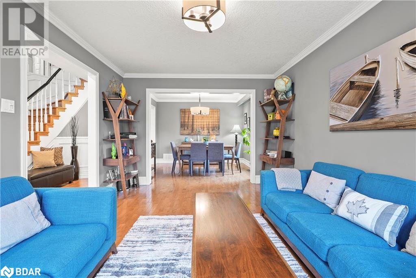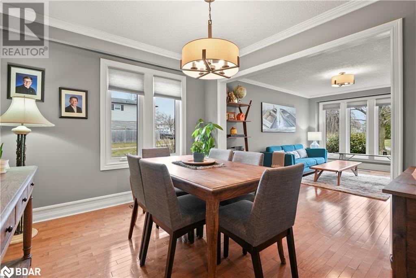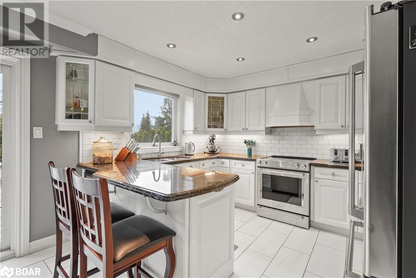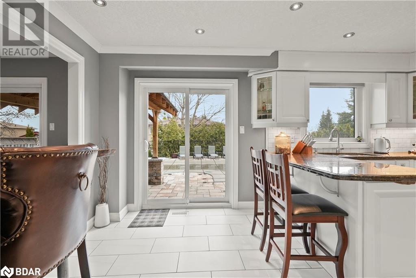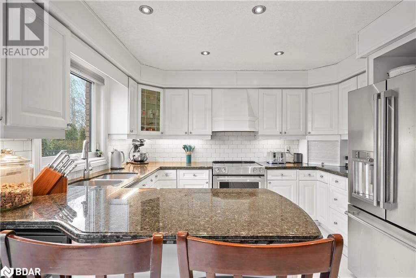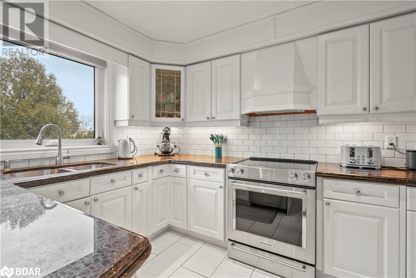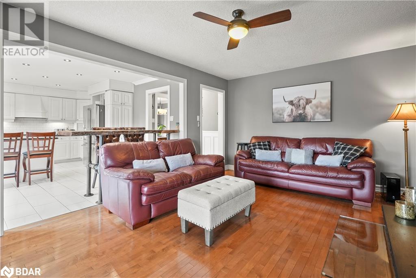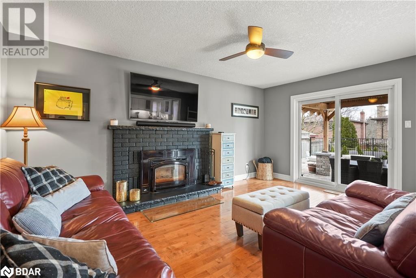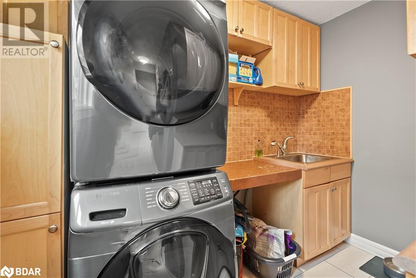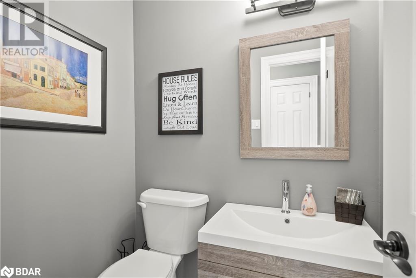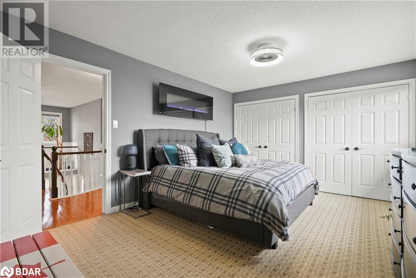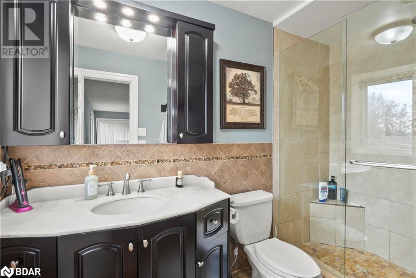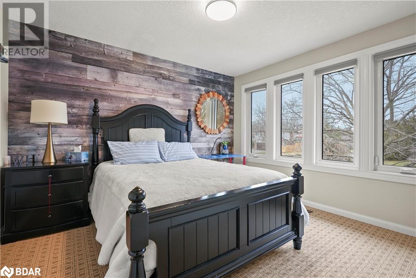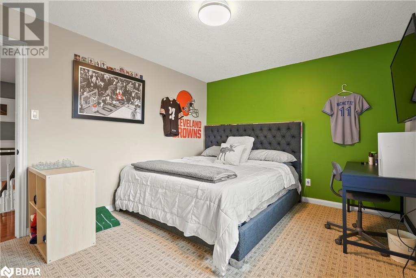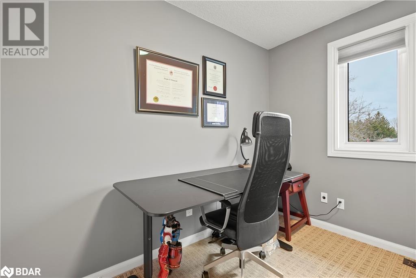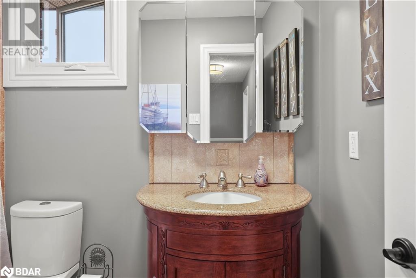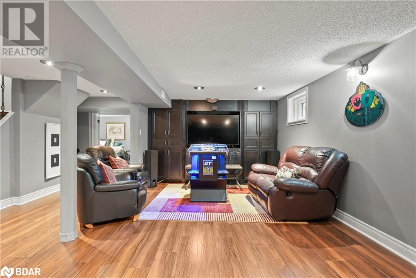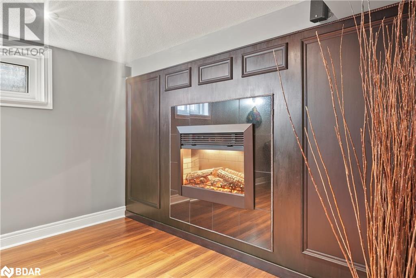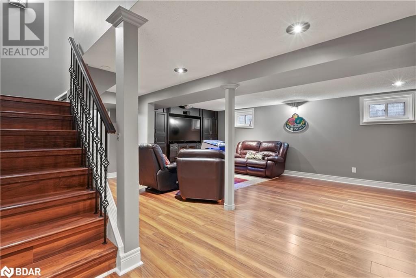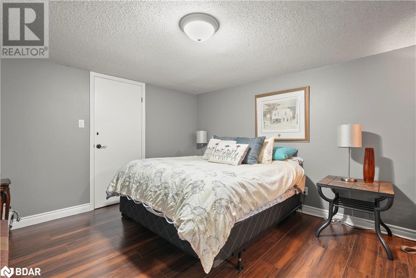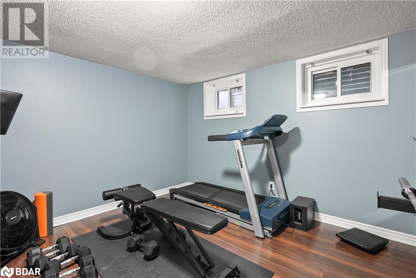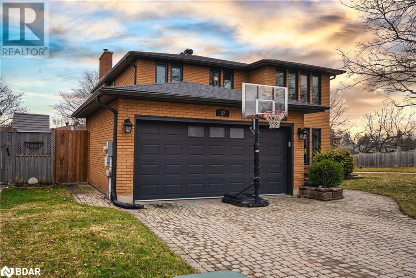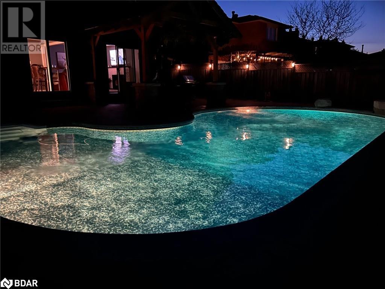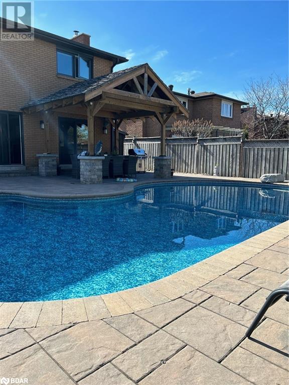37 Briar Road Barrie, Ontario L4N 5B6
$1,179,000
Welcome home to the highly desirable, family friendly neighbourhood of Allandale Heights. Open the front doors to a beautiful foyer featuring wainscot wall paneling and a gorgeous hardwood staircase. On the main floor is a large bright open concept living room & dining room. The kitchen features white maple cabinets with granite counters & pot lighting. Stay cozy in the family room with a wood burning fireplace which opens to the kitchen. Upstairs are four generous sized bedrooms. The primary features large windows, walk in & double wall closets and ensuite with a glass shower. The lower level is fully finished with pot lights, an electric wall fireplace with hidden storage behind the built-ins, a 3pc bath, a 5th bedroom and gym. The yard is immaculately cared for with inground sprinklers and thousands spent on newly planted hedges. The backyard is an entertainer delight with a fully fenced yard, pergola, 6 year old salt water pool and 1 year old hot tub. The home has a double garage with main floor inside entry to the mudroom & laundry room. Roof reshingled in 2021 & Windows and Exterior Doors installed in 2021. (id:49320)
Open House
This property has open houses!
1:00 pm
Ends at:3:00 pm
Property Details
| MLS® Number | 40563935 |
| Property Type | Single Family |
| Amenities Near By | Beach, Golf Nearby, Hospital, Park, Public Transit, Schools, Shopping |
| Community Features | Community Centre |
| Equipment Type | Water Heater |
| Parking Space Total | 6 |
| Pool Type | Inground Pool |
| Rental Equipment Type | Water Heater |
Building
| Bathroom Total | 4 |
| Bedrooms Above Ground | 4 |
| Bedrooms Below Ground | 1 |
| Bedrooms Total | 5 |
| Appliances | Dishwasher, Dryer, Refrigerator, Stove, Water Softener, Washer, Garage Door Opener, Hot Tub |
| Architectural Style | 2 Level |
| Basement Development | Finished |
| Basement Type | Full (finished) |
| Constructed Date | 1981 |
| Construction Style Attachment | Detached |
| Cooling Type | Central Air Conditioning |
| Exterior Finish | Brick |
| Fireplace Fuel | Electric,wood |
| Fireplace Present | Yes |
| Fireplace Total | 2 |
| Fireplace Type | Other - See Remarks,other - See Remarks |
| Foundation Type | Poured Concrete |
| Half Bath Total | 1 |
| Heating Fuel | Natural Gas |
| Heating Type | Forced Air |
| Stories Total | 2 |
| Size Interior | 2260 |
| Type | House |
| Utility Water | Municipal Water |
Parking
| Attached Garage |
Land
| Acreage | No |
| Fence Type | Fence |
| Land Amenities | Beach, Golf Nearby, Hospital, Park, Public Transit, Schools, Shopping |
| Landscape Features | Lawn Sprinkler, Landscaped |
| Sewer | Municipal Sewage System |
| Size Depth | 130 Ft |
| Size Frontage | 54 Ft |
| Size Total Text | Under 1/2 Acre |
| Zoning Description | Res, |
Rooms
| Level | Type | Length | Width | Dimensions |
|---|---|---|---|---|
| Second Level | 4pc Bathroom | Measurements not available | ||
| Second Level | Bedroom | 8'10'' x 9'10'' | ||
| Second Level | Bedroom | 11'1'' x 11'9'' | ||
| Second Level | Bedroom | 11'1'' x 13'1'' | ||
| Second Level | 3pc Bathroom | Measurements not available | ||
| Second Level | Primary Bedroom | 12'1'' x 17'8'' | ||
| Basement | 3pc Bathroom | Measurements not available | ||
| Basement | Bedroom | 11'9'' x 11'9'' | ||
| Basement | Games Room | 11'9'' x 12'9'' | ||
| Basement | Recreation Room | 18'0'' x 21'11'' | ||
| Main Level | Laundry Room | 5'10'' x 8'10'' | ||
| Main Level | 2pc Bathroom | Measurements not available | ||
| Main Level | Family Room | 11'1'' x 17'0'' | ||
| Main Level | Kitchen | 12'1'' x 17'0'' | ||
| Main Level | Living Room/dining Room | 11'1'' x 25'11'' |
Utilities
| Cable | Available |
| Natural Gas | Available |
https://www.realtor.ca/real-estate/26685427/37-briar-road-barrie


299 Lakeshore Drive, Suite 100
Barrie, Ontario L4N 7Y9
(705) 728-4067
(705) 722-5684
www.rlpfirstcontact.com/
Salesperson
(705) 321-0091
(705) 722-5684

299 Lakeshore Drive, Suite 100
Barrie, Ontario L4N 7Y9
(705) 728-4067
(705) 722-5684
www.rlpfirstcontact.com/
Interested?
Contact us for more information


