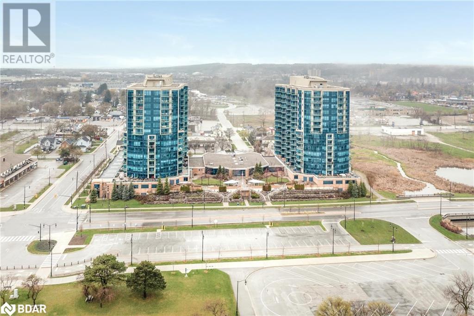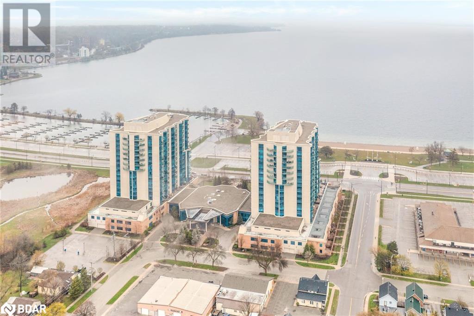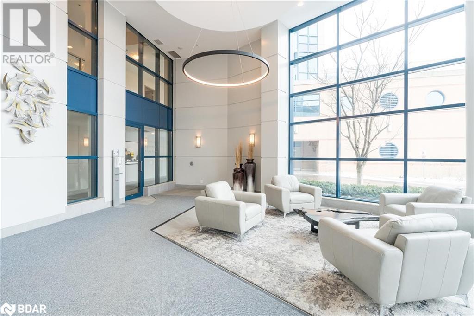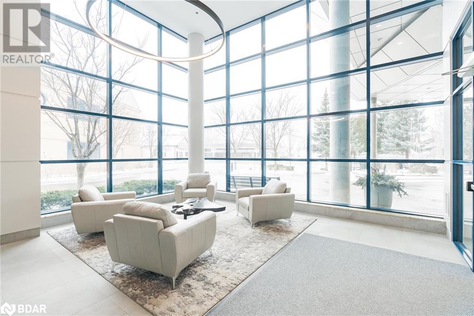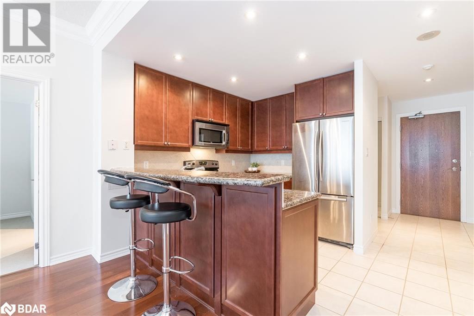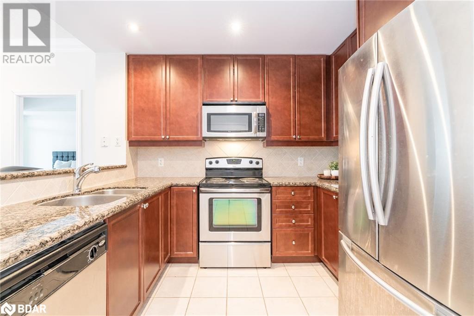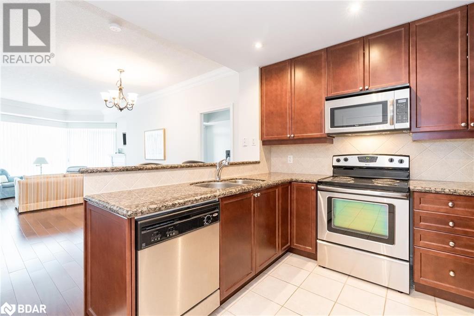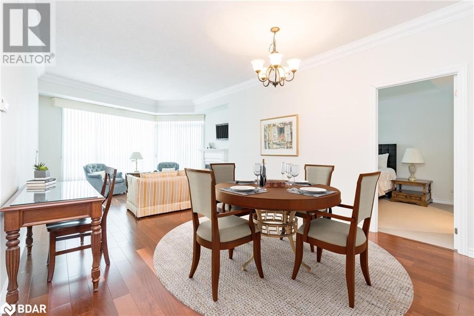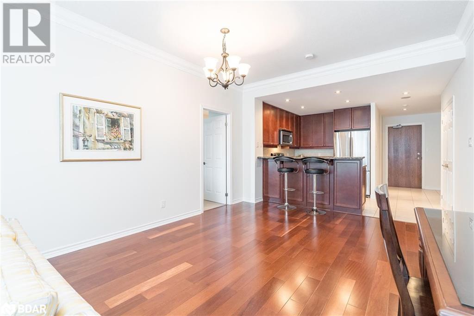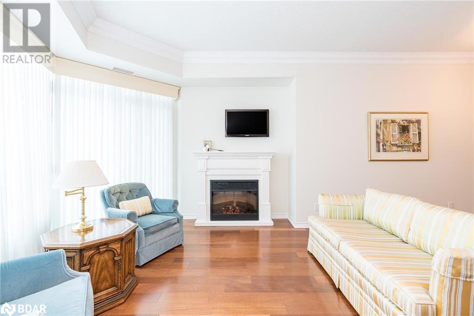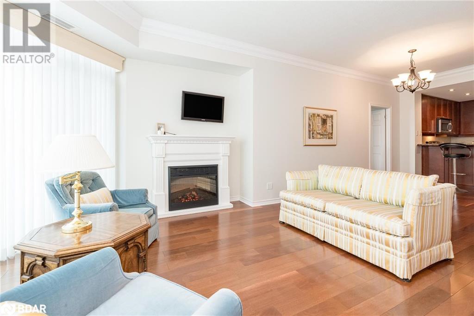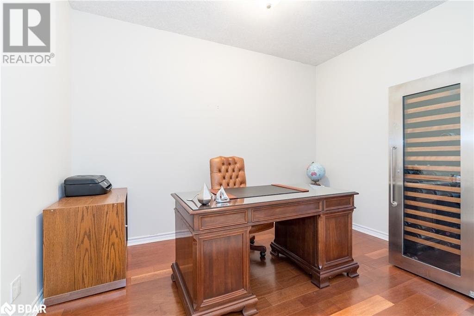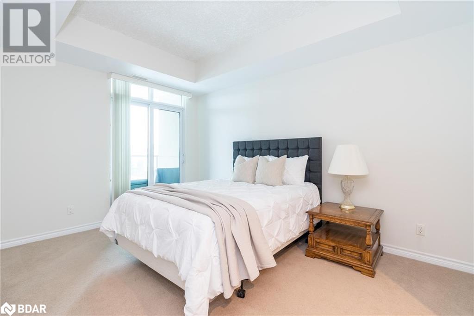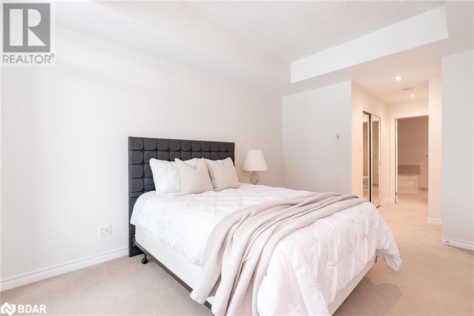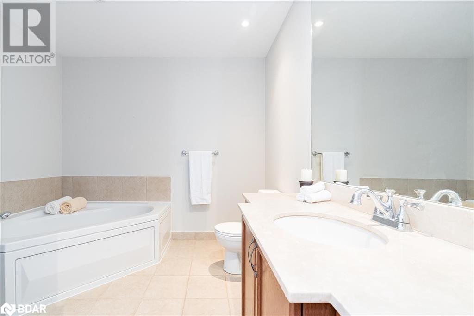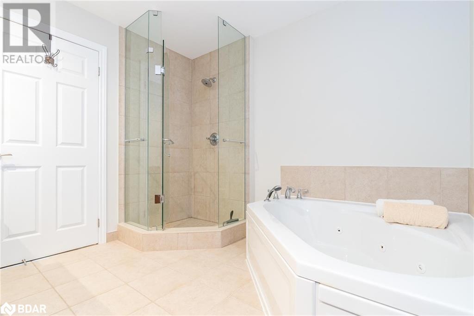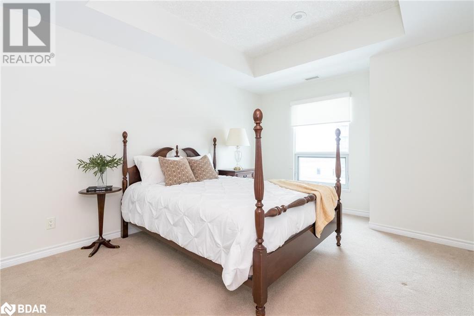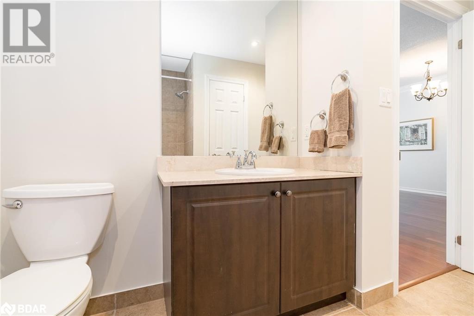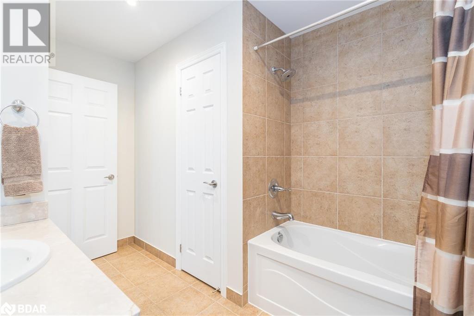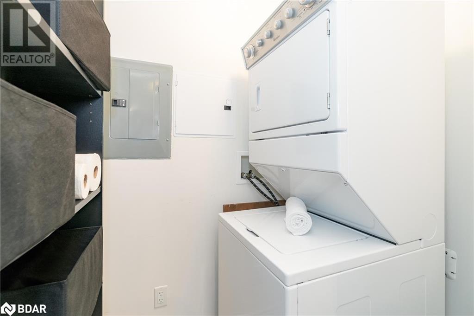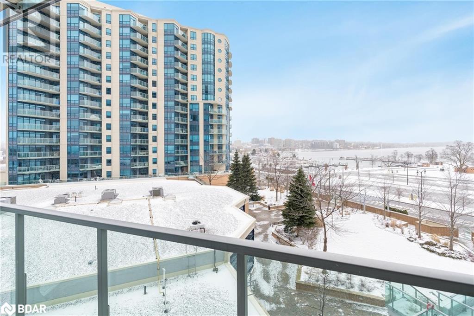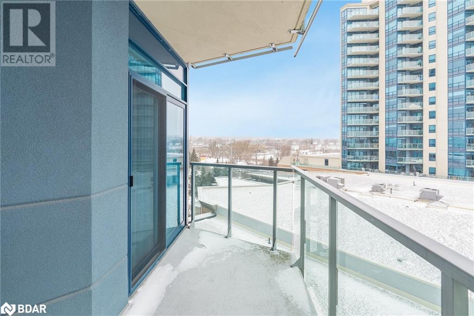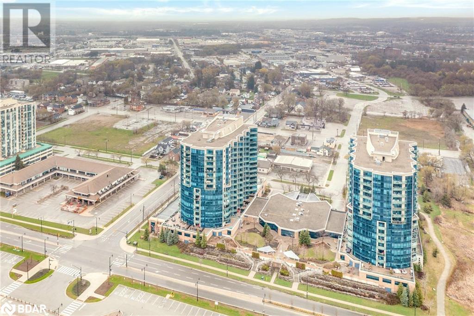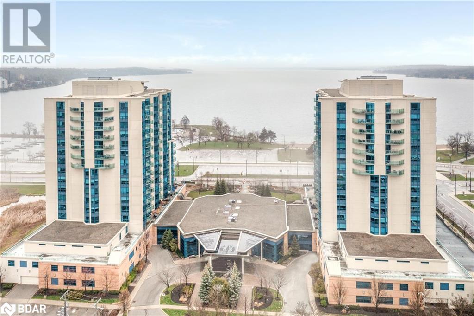37 Ellen Street Unit# 504 Barrie, Ontario L4N 6G2
$927,000Maintenance, Insurance, Water
$840.51 Monthly
Maintenance, Insurance, Water
$840.51 MonthlyTop 5 Reasons You Will Love This Condo: 1) East-facing unit offering stunning views of Kempenfelt Bay with two entrances to the private balcony 2) Ideal open-concept floor plan with breathtaking waterfront views from the living areas and a dining and living room with a cozy fireplace, crafting a warm ambiance 3) Added convenience of one owned underground parking space and one owned locker 4) Plenty of building amenities, encompassing an indoor pool, a sauna, an exercise room, and a party room perfect for social gatherings 5) Desirably located just steps to the Barrie waterfront, beaches, parks, a marina, and a short walk to the downtown core. Age 15. Visit our website for more detailed information. (id:49320)
Property Details
| MLS® Number | 40561133 |
| Property Type | Single Family |
| Amenities Near By | Beach, Marina, Park, Public Transit |
| Equipment Type | None |
| Features | Balcony |
| Parking Space Total | 1 |
| Rental Equipment Type | None |
| Storage Type | Locker |
Building
| Bathroom Total | 2 |
| Bedrooms Above Ground | 2 |
| Bedrooms Total | 2 |
| Amenities | Exercise Centre |
| Appliances | Dishwasher, Dryer, Refrigerator, Sauna, Stove, Washer, Hot Tub |
| Basement Type | None |
| Constructed Date | 2009 |
| Construction Style Attachment | Attached |
| Cooling Type | Central Air Conditioning |
| Exterior Finish | Stucco |
| Fireplace Present | Yes |
| Fireplace Total | 1 |
| Foundation Type | Poured Concrete |
| Heating Fuel | Electric |
| Heating Type | Forced Air |
| Stories Total | 1 |
| Size Interior | 1392 |
| Type | Apartment |
| Utility Water | Municipal Water |
Parking
| Underground | |
| None |
Land
| Acreage | No |
| Land Amenities | Beach, Marina, Park, Public Transit |
| Sewer | Municipal Sewage System |
| Zoning Description | C2-2 (sp-369) |
Rooms
| Level | Type | Length | Width | Dimensions |
|---|---|---|---|---|
| Main Level | 4pc Bathroom | Measurements not available | ||
| Main Level | Bedroom | 13'8'' x 10'11'' | ||
| Main Level | 4pc Bathroom | Measurements not available | ||
| Main Level | Bedroom | 12'10'' x 10'4'' | ||
| Main Level | Laundry Room | 5'10'' x 3'10'' | ||
| Main Level | Den | 11'10'' x 8'8'' | ||
| Main Level | Living Room/dining Room | 27'4'' x 14'0'' | ||
| Main Level | Kitchen | 12'3'' x 9'1'' |
https://www.realtor.ca/real-estate/26667202/37-ellen-street-unit-504-barrie


443 Bayview Drive
Barrie, Ontario L4N 8Y2
(705) 797-8485
(705) 797-8486
www.faristeam.ca
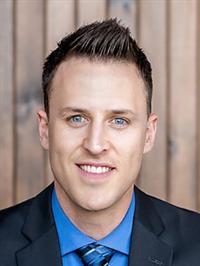

443 Bayview Drive
Barrie, Ontario L4N 8Y2
(705) 797-8485
(705) 797-8486
www.faristeam.ca
Interested?
Contact us for more information


