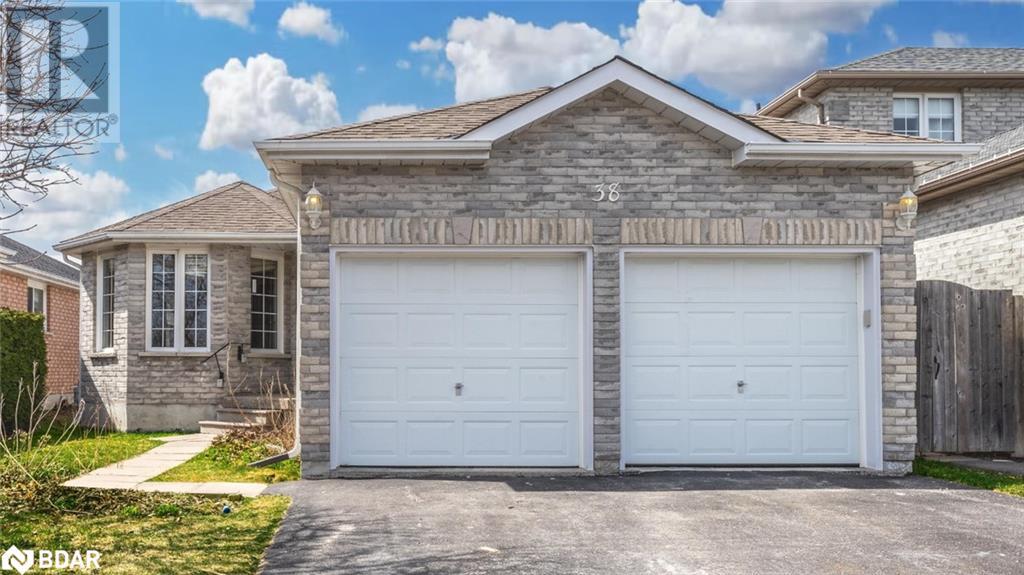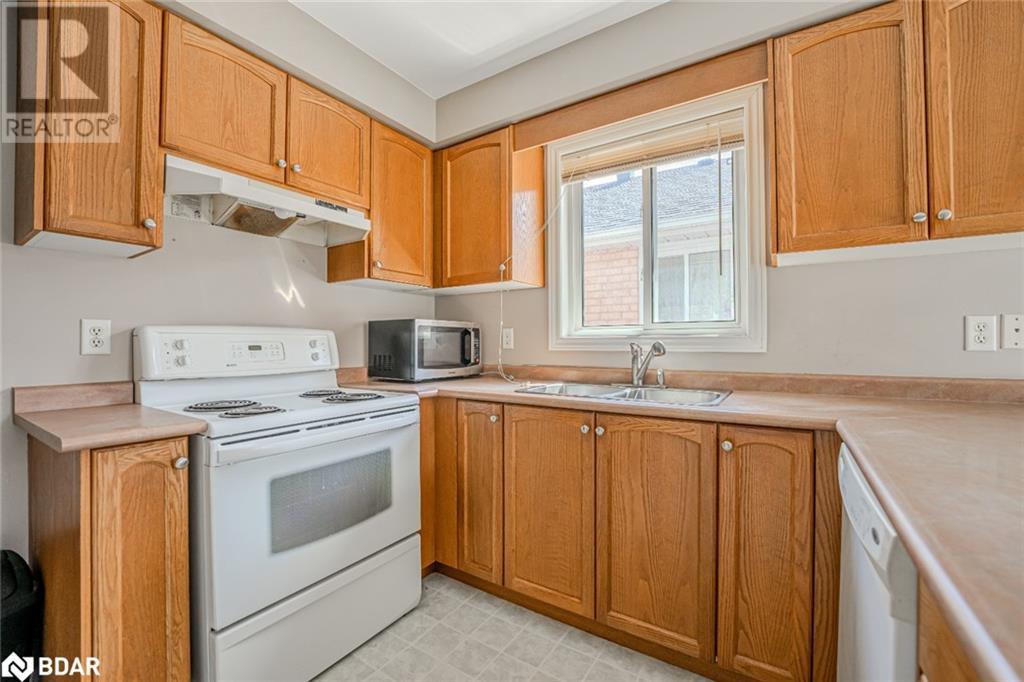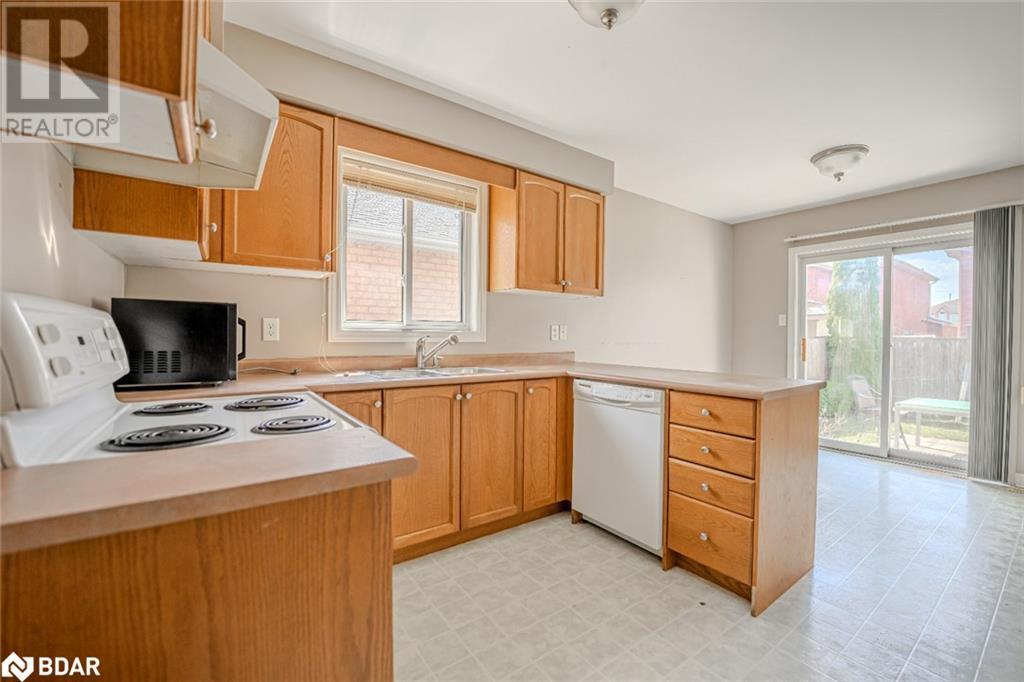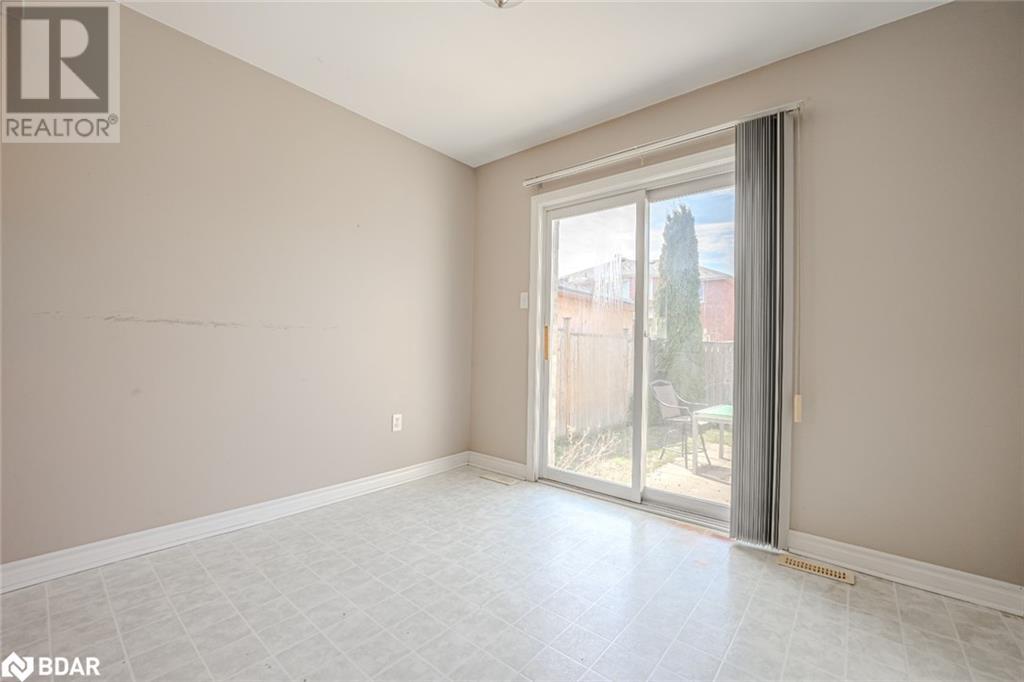38 Reynolds Lane Unit# Upper Level Barrie, Ontario L4N 0P9
$2,550 Monthly
SPACIOUS & BRIGHT 3-BEDROOM APARTMENT WITH PRIVATE YARD & PARKING! Welcome to 38 Reynolds Lane, Upper Unit. This property is in the highly desirable Edgehill neighbourhood, offering convenient access to various amenities, shopping centers, highways, and outdoor activities. The apartment features hardwood floors and abundant natural light, creating a welcoming atmosphere. It includes three spacious bedrooms and 2.5 bathrooms, ensuring comfort and convenience. The dining area opens to a fenced backyard, perfect for entertaining or enjoying outdoor tranquillity. Other amenities include private in-suite laundry facilities and two dedicated parking spaces. #HomeToStay (id:49320)
Property Details
| MLS® Number | 40545801 |
| Property Type | Single Family |
| Amenities Near By | Park, Playground, Public Transit, Schools, Shopping |
| Community Features | Quiet Area, Community Centre, School Bus |
| Equipment Type | Water Heater |
| Features | Shared Driveway |
| Parking Space Total | 4 |
| Rental Equipment Type | Water Heater |
Building
| Bathroom Total | 3 |
| Bedrooms Above Ground | 3 |
| Bedrooms Total | 3 |
| Appliances | Dishwasher, Dryer, Refrigerator, Stove, Washer, Hood Fan |
| Architectural Style | Bungalow |
| Basement Type | None |
| Constructed Date | 2002 |
| Construction Style Attachment | Detached |
| Cooling Type | Central Air Conditioning |
| Exterior Finish | Brick |
| Half Bath Total | 1 |
| Heating Fuel | Natural Gas |
| Heating Type | Forced Air |
| Stories Total | 1 |
| Size Interior | 1200 |
| Type | House |
| Utility Water | Municipal Water |
Parking
| Attached Garage |
Land
| Access Type | Road Access, Highway Access |
| Acreage | No |
| Land Amenities | Park, Playground, Public Transit, Schools, Shopping |
| Sewer | Municipal Sewage System |
| Size Depth | 109 Ft |
| Size Frontage | 39 Ft |
| Size Total Text | Under 1/2 Acre |
| Zoning Description | R3 |
Rooms
| Level | Type | Length | Width | Dimensions |
|---|---|---|---|---|
| Main Level | 2pc Bathroom | Measurements not available | ||
| Main Level | 4pc Bathroom | Measurements not available | ||
| Main Level | Bedroom | 13'0'' x 9'0'' | ||
| Main Level | Bedroom | 9'0'' x 9'0'' | ||
| Main Level | Full Bathroom | Measurements not available | ||
| Main Level | Primary Bedroom | 12'8'' x 11'3'' | ||
| Main Level | Living Room | 13'5'' x 11'2'' | ||
| Main Level | Dining Room | 11'0'' x 11'0'' | ||
| Main Level | Breakfast | 9'0'' x 8'0'' | ||
| Main Level | Kitchen | 11'8'' x 11'2'' |
https://www.realtor.ca/real-estate/26572044/38-reynolds-lane-unit-upper-level-barrie

Broker
(705) 739-4455
(866) 919-5276
374 Huronia Road
Barrie, Ontario L4N 8Y9
(705) 739-4455
(866) 919-5276
peggyhill.com/
Interested?
Contact us for more information







