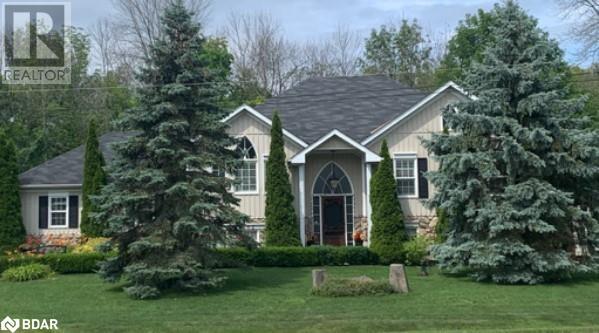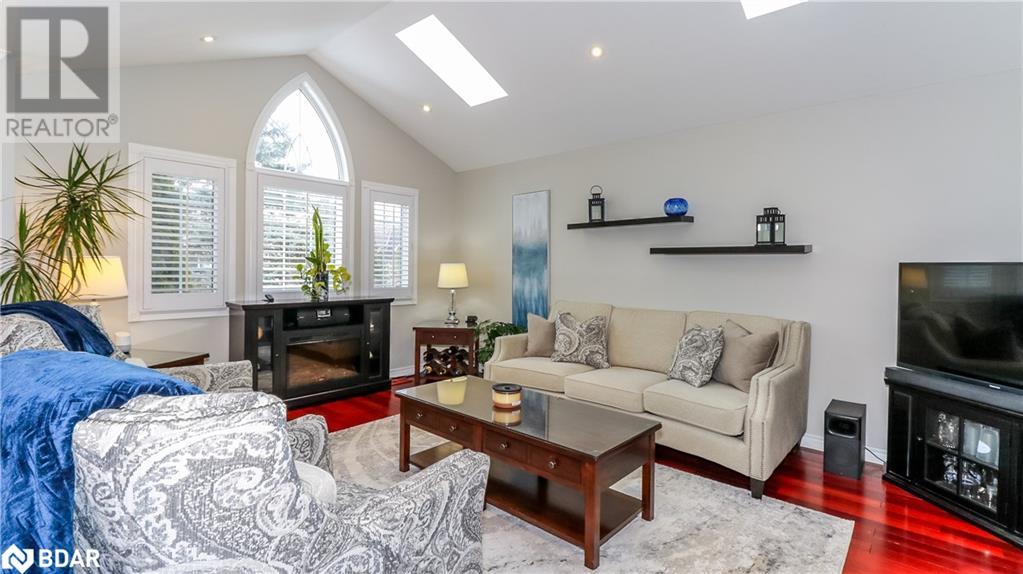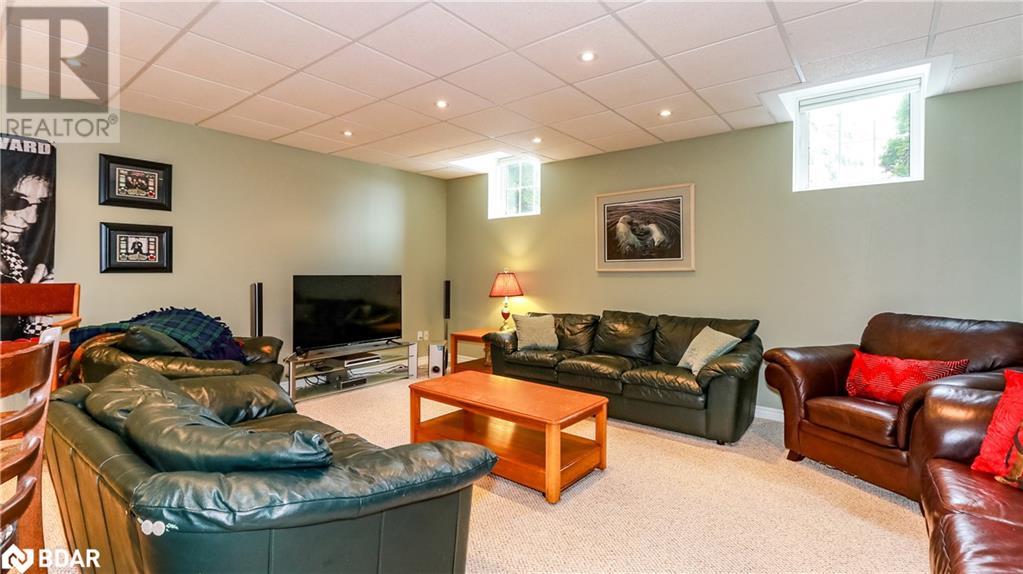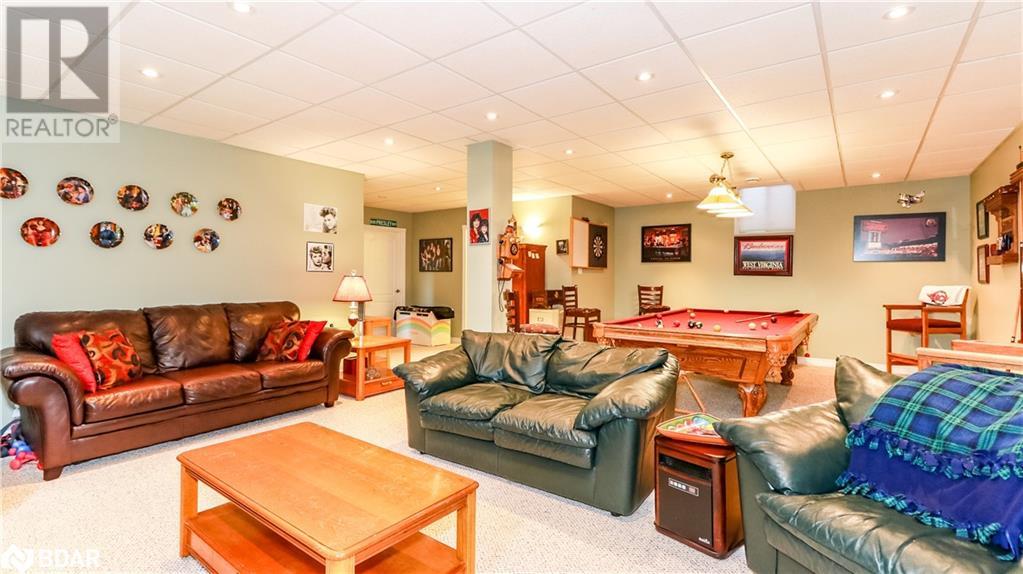3802 West Street Innisfil, Ontario L9S 2L8
$1,099,999
Welcome home to your next chapter at 3802 West Street! Enjoy a refreshing summer dip in the above ground pool! Relax on the two-tiered deck with walkouts from the primary bedroom and the eat-in kitchen. Stay safe from mosquitoes in the screened in gazebo! This stunning raised bungalow features a bright, open concept layout with vaulted ceiling and skylights stretching from the family room to the kitchen. Granite countertops and matching backsplash, built-in hutch and convenient peninsula are a gourmet's delight. Slate tile and warm hardwood flooring grace the upper level. The fully finished lower level offers another bedroom for guests or extended family. A huge rec room features a great space for watching the game or playing pool or darts. A separate 14' x 24' garage complete with porch serves as extra storage or a man-cave! The backyard firepit is a great spot for roasting marshmallows. A beautiful treed lot for privacy completes the experience. (id:49320)
Property Details
| MLS® Number | 40534884 |
| Property Type | Single Family |
| Amenities Near By | Beach, Golf Nearby, Marina |
| Equipment Type | Water Heater |
| Features | Paved Driveway, Skylight, Country Residential, Gazebo, Sump Pump, Automatic Garage Door Opener |
| Parking Space Total | 10 |
| Pool Type | Above Ground Pool |
| Rental Equipment Type | Water Heater |
| Structure | Workshop, Shed |
Building
| Bathroom Total | 3 |
| Bedrooms Above Ground | 3 |
| Bedrooms Below Ground | 1 |
| Bedrooms Total | 4 |
| Appliances | Dishwasher, Dryer, Refrigerator, Stove, Water Softener, Washer, Microwave Built-in, Window Coverings, Garage Door Opener |
| Architectural Style | Raised Bungalow |
| Basement Development | Finished |
| Basement Type | Full (finished) |
| Constructed Date | 2006 |
| Construction Style Attachment | Detached |
| Cooling Type | Central Air Conditioning |
| Exterior Finish | Other, Vinyl Siding |
| Fire Protection | Alarm System, Security System |
| Half Bath Total | 1 |
| Heating Fuel | Natural Gas |
| Heating Type | Forced Air |
| Stories Total | 1 |
| Size Interior | 1319 |
| Type | House |
| Utility Water | Drilled Well |
Parking
| Attached Garage | |
| Detached Garage |
Land
| Access Type | Water Access, Road Access |
| Acreage | No |
| Fence Type | Partially Fenced |
| Land Amenities | Beach, Golf Nearby, Marina |
| Sewer | Septic System |
| Size Depth | 152 Ft |
| Size Frontage | 100 Ft |
| Size Total Text | Under 1/2 Acre |
| Zoning Description | R1 |
Rooms
| Level | Type | Length | Width | Dimensions |
|---|---|---|---|---|
| Lower Level | Recreation Room | 29'1'' x 26'5'' | ||
| Lower Level | 2pc Bathroom | 5'4'' x 7'2'' | ||
| Lower Level | Bedroom | 14'8'' x 12'6'' | ||
| Main Level | 4pc Bathroom | 9'4'' x 6'4'' | ||
| Main Level | Bedroom | 10'10'' x 10'11'' | ||
| Main Level | Bedroom | 13'2'' x 10'1'' | ||
| Main Level | Full Bathroom | 7'3'' x 6'1'' | ||
| Main Level | Primary Bedroom | 12'4'' x 14'9'' | ||
| Main Level | Eat In Kitchen | 13'7'' x 14'8'' | ||
| Main Level | Family Room | 13'4'' x 17'0'' |
Utilities
| Cable | Available |
| Electricity | Available |
| Natural Gas | Available |
| Telephone | Available |
https://www.realtor.ca/real-estate/26468989/3802-west-street-innisfil

Salesperson
(705) 241-3393
(705) 739-1330

241 Minet's Point Road
Barrie, Ontario L4N 4C4
(705) 739-1300
(705) 739-1330
www.suttonincentive.com
Interested?
Contact us for more information



































