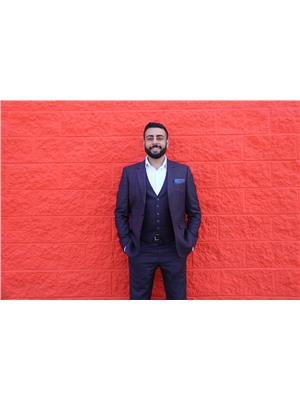387 East 38th Street Hamilton, Ontario L8V 4G5
$738,500
Gorgeous renovated home on Hamilton Mountain in Macassa neighbourhood (updated kitchen, bathrooms, flooring). Move-in ready! Plenty of curb appeal with front Maple tree, and driveway parks 4 cars. Large lot with walk-out to a great deck/patio space for summer evenings and BBQ's. Fully finished lower level for extra living space featuring 3-piece bathroom, recreation room, and 3rd bedroom. Open concept main floor plan is perfect for entertaining and get-togethers. Kitchen includes Quartz counters, stainless steel appliances, gas stove, centre island, built-in dishwasher, custom cabinetry for pots and pans and recycle drawer. Newer shingles December 2021. Easy access to all area amenities, library, park, hospital, public transit, rec/community centre, schools, shopping. (id:49320)
Property Details
| MLS® Number | 40555550 |
| Property Type | Single Family |
| Amenities Near By | Hospital, Park, Place Of Worship, Public Transit, Schools |
| Community Features | Quiet Area, Community Centre |
| Equipment Type | Water Heater |
| Parking Space Total | 4 |
| Rental Equipment Type | Water Heater |
| Structure | Shed |
Building
| Bathroom Total | 2 |
| Bedrooms Above Ground | 2 |
| Bedrooms Below Ground | 1 |
| Bedrooms Total | 3 |
| Appliances | Dishwasher, Dryer, Refrigerator, Washer, Gas Stove(s), Window Coverings |
| Basement Development | Finished |
| Basement Type | Full (finished) |
| Construction Style Attachment | Detached |
| Cooling Type | Central Air Conditioning |
| Exterior Finish | Vinyl Siding |
| Foundation Type | Block |
| Heating Fuel | Natural Gas |
| Heating Type | Forced Air |
| Stories Total | 2 |
| Size Interior | 997 |
| Type | House |
| Utility Water | Municipal Water |
Land
| Acreage | No |
| Land Amenities | Hospital, Park, Place Of Worship, Public Transit, Schools |
| Sewer | Municipal Sewage System |
| Size Depth | 150 Ft |
| Size Frontage | 50 Ft |
| Size Total Text | Under 1/2 Acre |
| Zoning Description | C |
Rooms
| Level | Type | Length | Width | Dimensions |
|---|---|---|---|---|
| Second Level | Bedroom | 11'0'' x 10'1'' | ||
| Second Level | Primary Bedroom | 12'6'' x 9'5'' | ||
| Basement | Bedroom | 10'1'' x 7'9'' | ||
| Basement | 3pc Bathroom | Measurements not available | ||
| Basement | Recreation Room | 18'10'' x 11'10'' | ||
| Main Level | 4pc Bathroom | Measurements not available | ||
| Main Level | Kitchen | 14'2'' x 8'6'' | ||
| Main Level | Dining Room | 11'5'' x 9'4'' | ||
| Main Level | Living Room | 13'1'' x 11'4'' |
https://www.realtor.ca/real-estate/26633725/387-east-38th-street-hamilton

28 Roytec Rd #201-203
Vaughan, Ontario L4L 8E4
(905) 669-2200
www.kwlegacies.com/
Interested?
Contact us for more information























