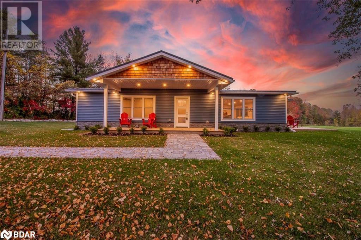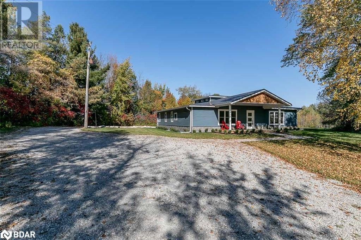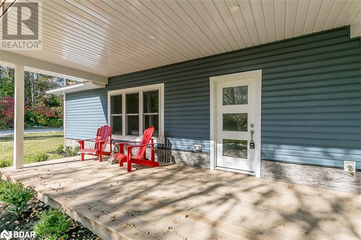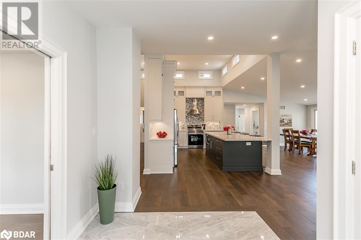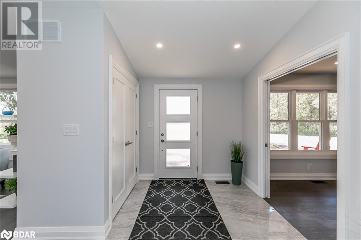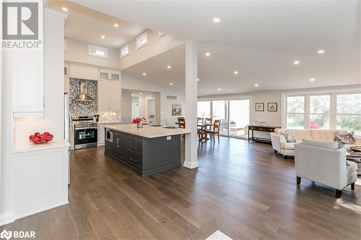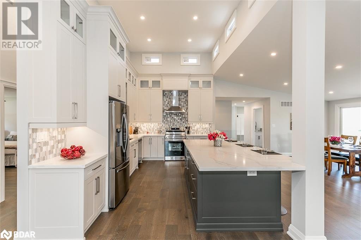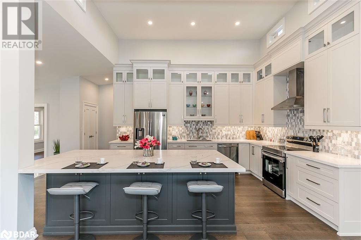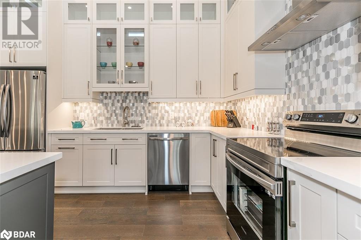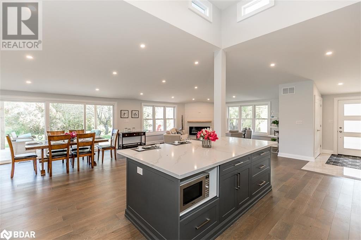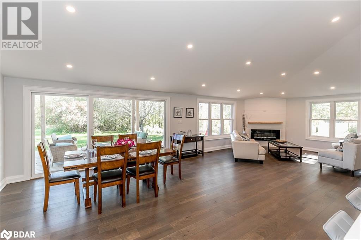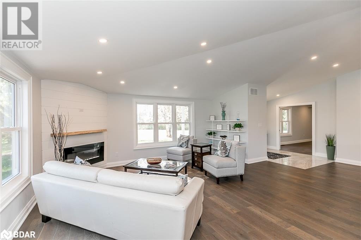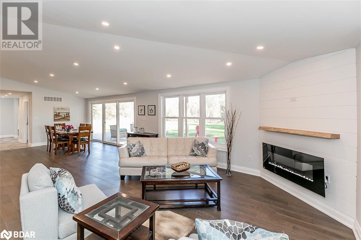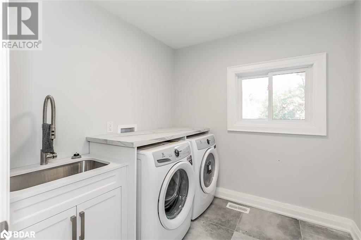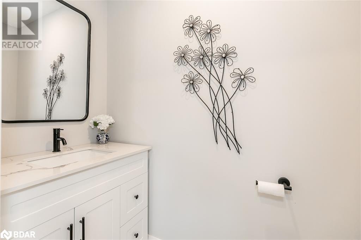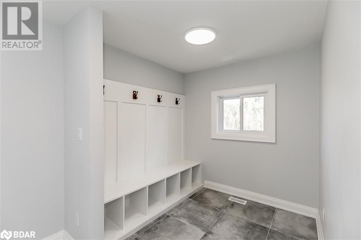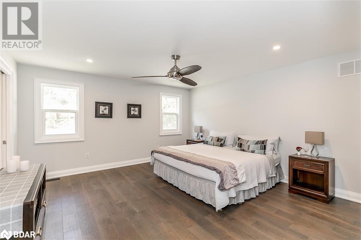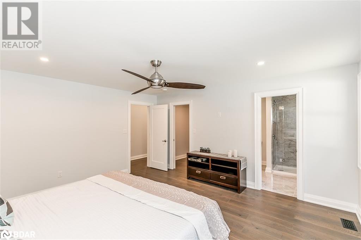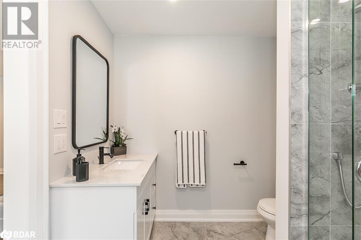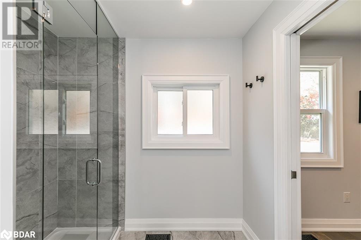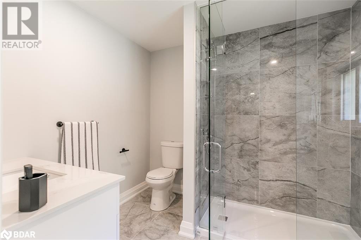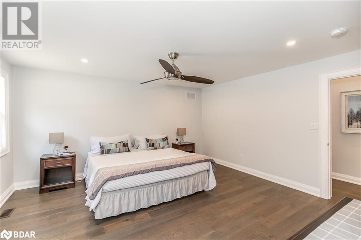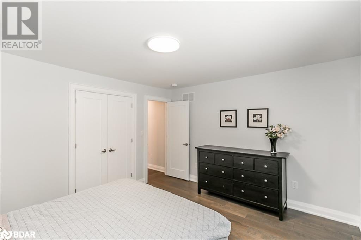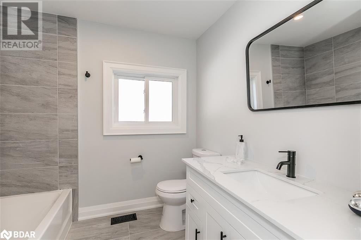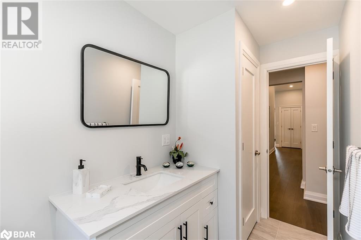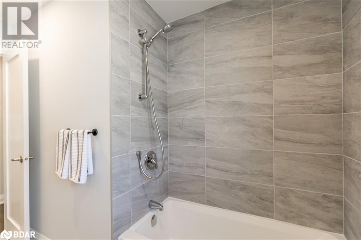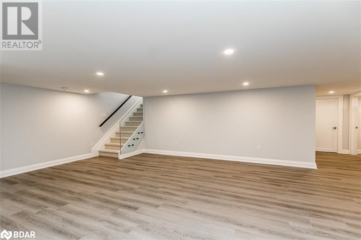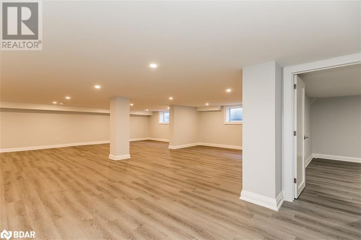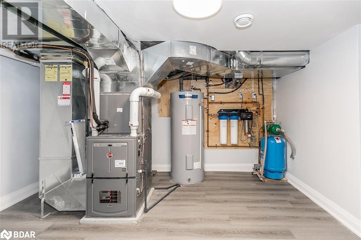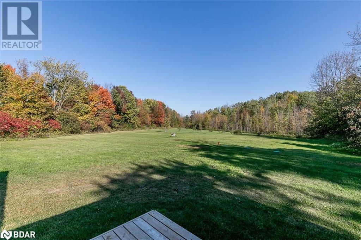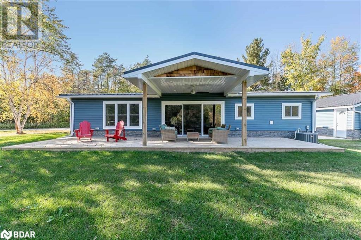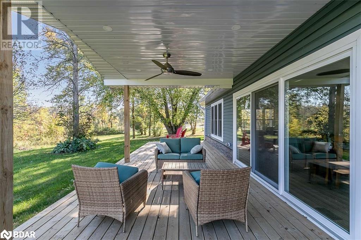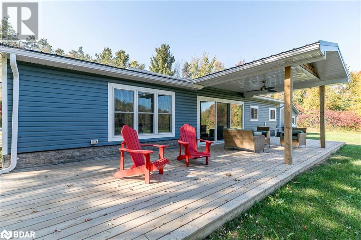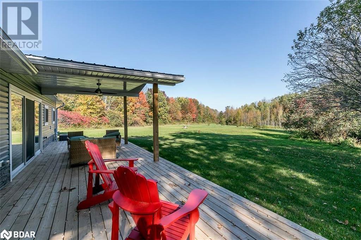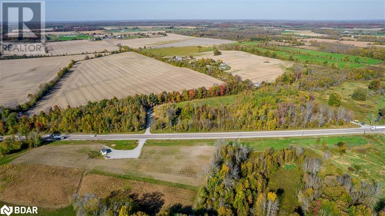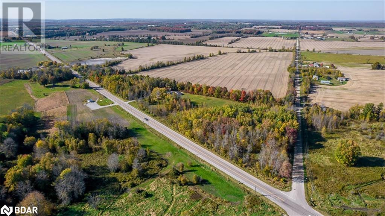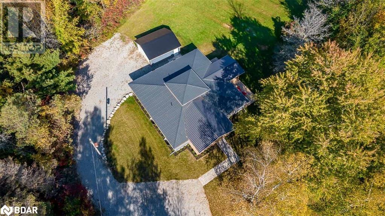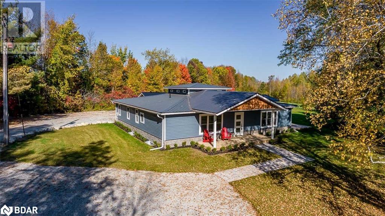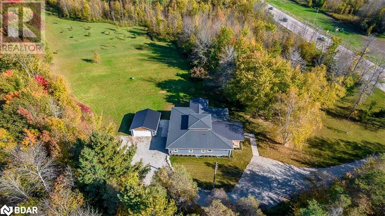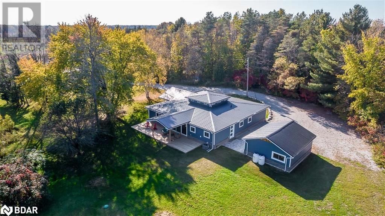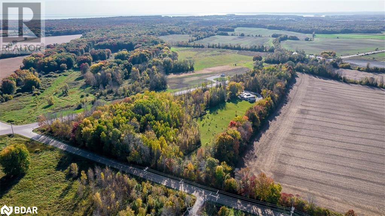3993 Hwy 12 Brechin, Ontario L0K 1B0
$1,199,900
YOUR SOMEDAY DREAMS ARE POSSIBLE. THIS COUNTRYSIDE ESTATE PROVIDES A PEACEFUL RETREAT FROM THE HUSTLE AND BUSTLE OF CITY LIFE. ALMOST 9 BEAUTIFUL ACRES SURROUNDED BY WOODED TREES, PARTIAL LOT HAS WETLAND PROTECTION AREA. GROW YOUR OWN FRUIT & VEGETABLES AND STILL ROOM FOR MUCH MORE! THIS BUNGALOW OFFERS 3 BDRMS, 4 BATHS, AND IS FULLY RENOVATED W/ DAZZLING KITCHEN, MASSIVE CENTRE ISLAND, DINING/LIVING AREAS, FAMILY ROOM, SPACIOUS MUD ROOM & FULL LAUNDRY ROOM. LOWER LEVEL DESIGNED FOR MULTIPLE USES: RECREATION ROOM, GAMES, MEDIA, GYM, BEDROOMS. SEE PHOTOS FOR FULL PACKAGE. CONVENIENTLY LOCATED MID WAY BRECHIN AND ORILLIA. DARE TO COMPARE! SHOW AND SELL! (id:49320)
Property Details
| MLS® Number | 40529386 |
| Property Type | Single Family |
| Amenities Near By | Schools |
| Community Features | Community Centre |
| Equipment Type | Propane Tank |
| Features | Southern Exposure, Country Residential |
| Parking Space Total | 20 |
| Rental Equipment Type | Propane Tank |
Building
| Bathroom Total | 4 |
| Bedrooms Above Ground | 3 |
| Bedrooms Total | 3 |
| Architectural Style | Bungalow |
| Basement Development | Finished |
| Basement Type | Full (finished) |
| Constructed Date | 1965 |
| Construction Style Attachment | Detached |
| Cooling Type | Central Air Conditioning |
| Exterior Finish | Other, Vinyl Siding |
| Fixture | Ceiling Fans |
| Foundation Type | Poured Concrete |
| Half Bath Total | 1 |
| Heating Fuel | Propane |
| Heating Type | Forced Air |
| Stories Total | 1 |
| Size Interior | 2304 |
| Type | House |
| Utility Water | Dug Well |
Parking
| Detached Garage |
Land
| Access Type | Highway Nearby |
| Acreage | Yes |
| Land Amenities | Schools |
| Sewer | Septic System |
| Size Total Text | 5 - 9.99 Acres |
| Zoning Description | Ag |
Rooms
| Level | Type | Length | Width | Dimensions |
|---|---|---|---|---|
| Basement | Utility Room | 14'8'' x 10'8'' | ||
| Basement | Games Room | 10'9'' x 34'2'' | ||
| Basement | Recreation Room | 30'11'' x 30'4'' | ||
| Basement | Office | 15'6'' x 14'5'' | ||
| Basement | 3pc Bathroom | 9'3'' x 10'7'' | ||
| Main Level | Bedroom | 12'0'' x 13'10'' | ||
| Main Level | 4pc Bathroom | 10'3'' x 7'7'' | ||
| Main Level | Bedroom | 10'9'' x 11'7'' | ||
| Main Level | 3pc Bathroom | 9'8'' x 7'7'' | ||
| Main Level | Primary Bedroom | 15'6'' x 14'5'' | ||
| Main Level | Mud Room | 7'6'' x 7'11'' | ||
| Main Level | 2pc Bathroom | 3'3'' x 7'3'' | ||
| Main Level | Laundry Room | 7'7'' x 7'4'' | ||
| Main Level | Kitchen | 10'5'' x 14'9'' | ||
| Main Level | Dining Room | 15'6'' x 15'10'' | ||
| Main Level | Living Room | 15'6'' x 16'1'' | ||
| Main Level | Family Room | 18'5'' x 10'0'' |
https://www.realtor.ca/real-estate/26417324/3993-hwy-12-brechin
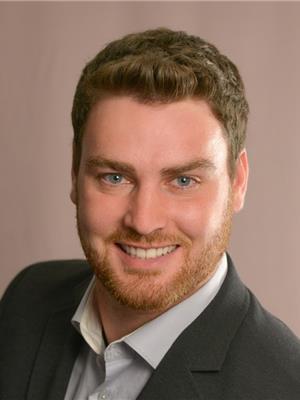
Salesperson
(705) 238-8898

130 King St W Unit 1800b
Toronto, Ontario M5X 1E3
(888) 311-1172
(888) 311-1172
https://www.joinreal.com/
Interested?
Contact us for more information


