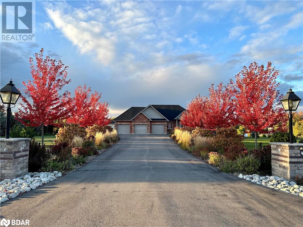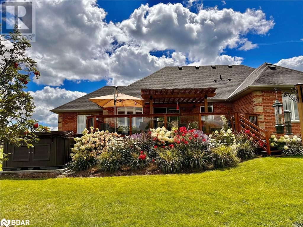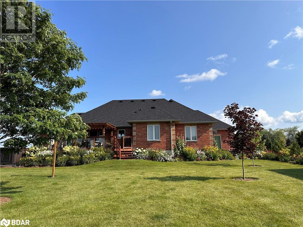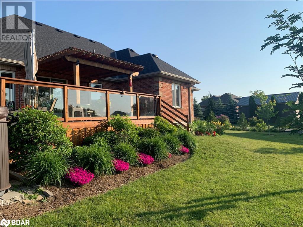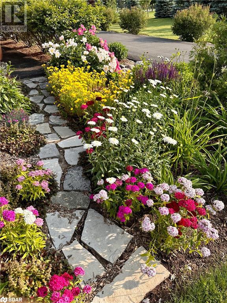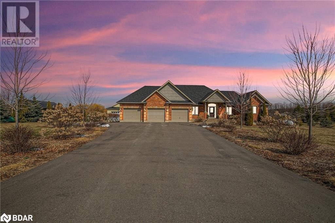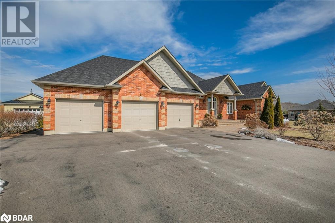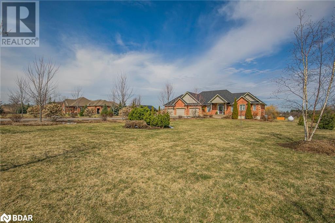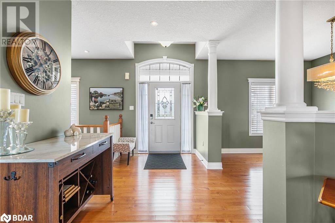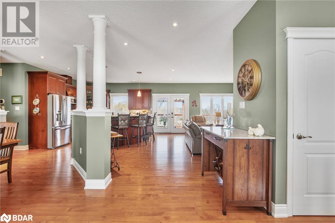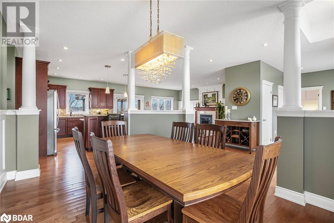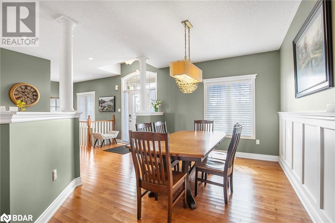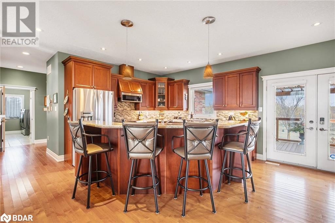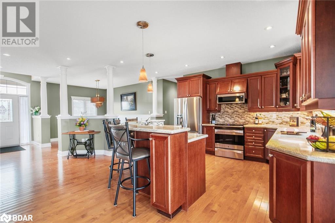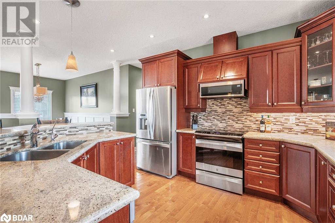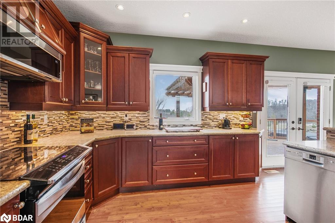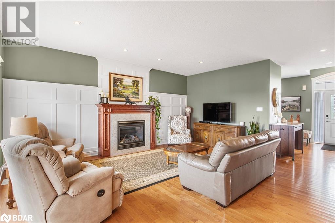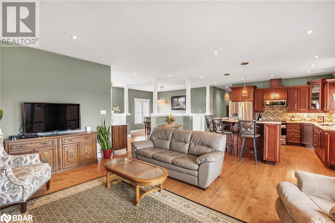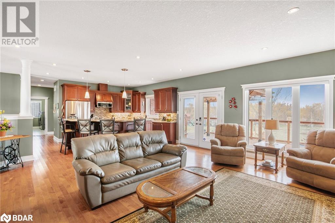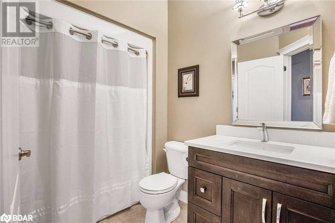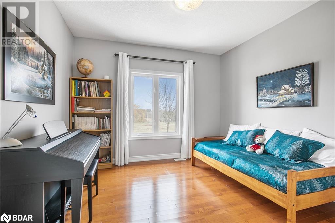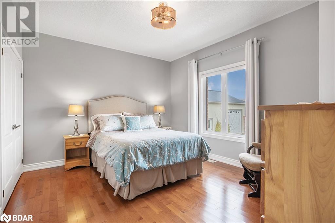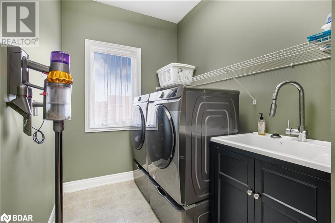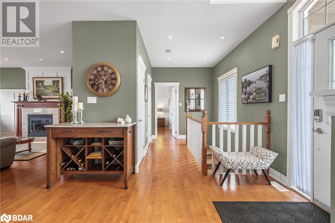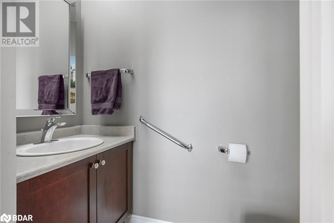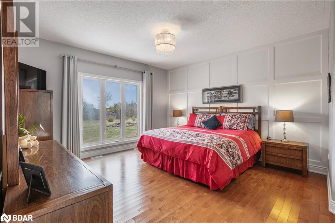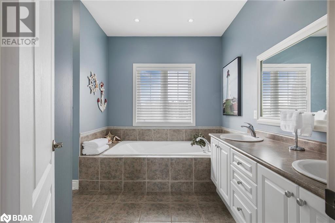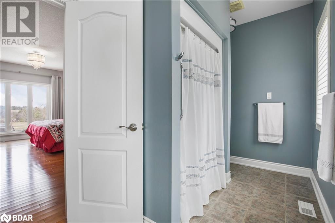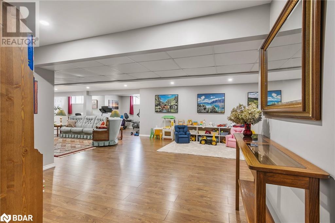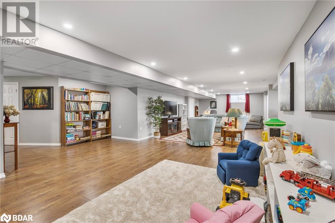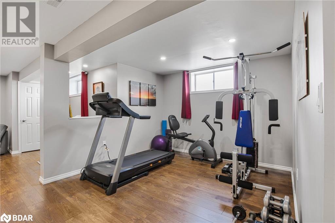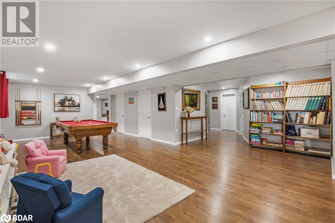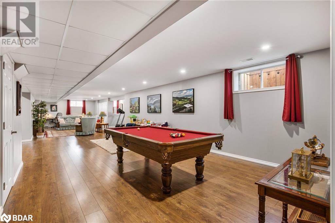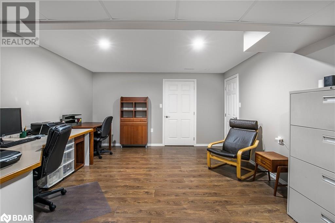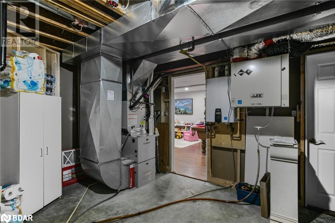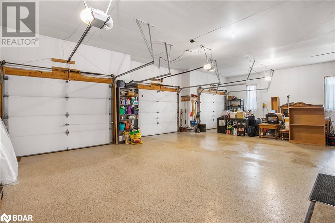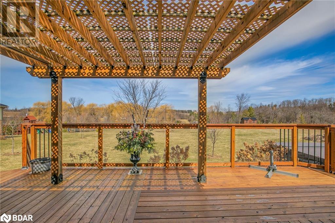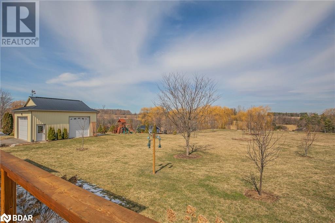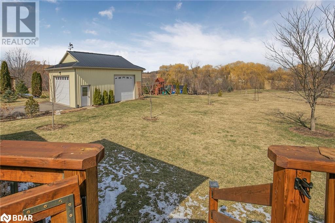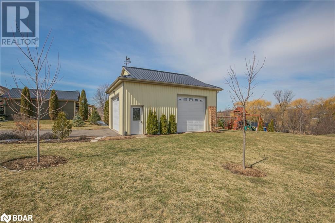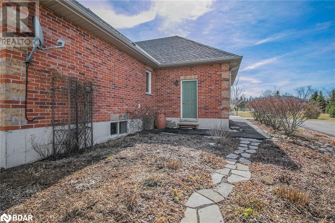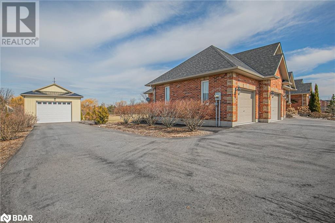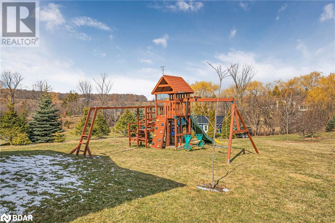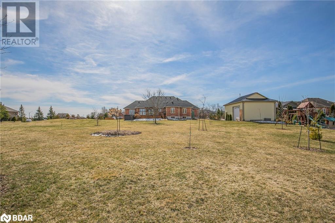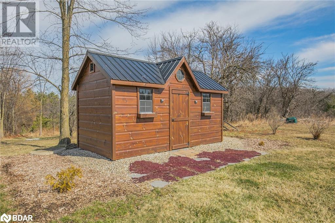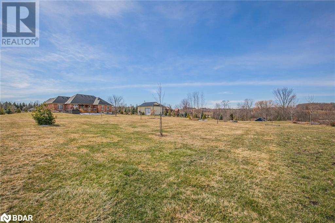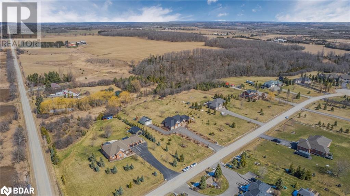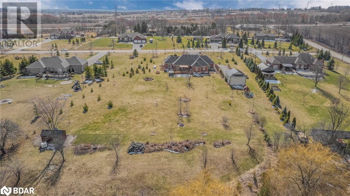4 Apple Valley Lane Adjala-Tosorontio, Ontario L0M 1J0
$1,599,900
Welcome to this stunning custom executive all brick bungalow with 3 car garage with epoxy flooring, separate heated & insulated 22X28 shop with 2 garage bays, perfect for the big toys, finished top to bottom and sitting on 2.5 picturesque acres with the most beautiful landscaping and views. So many great features including a new very efficient heat pump combo furnace, 9 ft ceilings, hardwood floors, gourmet kitchen, primary bedroom has spa-like ensuite, beautifully finished lower level with open concept rec room with work-out area, family room, billiard/games area, a separate massive office space, roughed in bathroom & storage rooms galore.,stone pillars at the entrance, large entertaining deck with glass railing & pergola, in ground dog fence system spanning a huge section of the property, lovely Mennonite built shed & a dream play place for the kids or grandkids and all this with fibre internet to easily work from home! Homes in this fabulous Estate Community rarely come up for sale! Located minutes from Alliston and under an hour from Brampton. (id:49320)
Property Details
| MLS® Number | 40562309 |
| Property Type | Single Family |
| Amenities Near By | Golf Nearby, Hospital, Place Of Worship, Schools |
| Community Features | Community Centre, School Bus |
| Equipment Type | Propane Tank |
| Features | Paved Driveway, Country Residential |
| Parking Space Total | 19 |
| Rental Equipment Type | Propane Tank |
| Structure | Workshop |
Building
| Bathroom Total | 3 |
| Bedrooms Above Ground | 3 |
| Bedrooms Total | 3 |
| Appliances | Dishwasher, Dryer, Refrigerator, Stove, Washer, Hood Fan, Window Coverings, Garage Door Opener |
| Architectural Style | Bungalow |
| Basement Development | Finished |
| Basement Type | Full (finished) |
| Constructed Date | 2005 |
| Construction Style Attachment | Detached |
| Cooling Type | Central Air Conditioning |
| Exterior Finish | Brick |
| Fireplace Fuel | Propane |
| Fireplace Present | Yes |
| Fireplace Total | 1 |
| Fireplace Type | Other - See Remarks |
| Foundation Type | Poured Concrete |
| Half Bath Total | 1 |
| Heating Fuel | Propane |
| Heating Type | Forced Air, Heat Pump |
| Stories Total | 1 |
| Size Interior | 2000 |
| Type | House |
| Utility Water | Dug Well |
Parking
| Attached Garage |
Land
| Access Type | Highway Access |
| Acreage | Yes |
| Land Amenities | Golf Nearby, Hospital, Place Of Worship, Schools |
| Sewer | Septic System |
| Size Depth | 585 Ft |
| Size Frontage | 207 Ft |
| Size Irregular | 2.542 |
| Size Total | 2.542 Ac|2 - 4.99 Acres |
| Size Total Text | 2.542 Ac|2 - 4.99 Acres |
| Zoning Description | R |
Rooms
| Level | Type | Length | Width | Dimensions |
|---|---|---|---|---|
| Basement | Utility Room | 15'7'' x 11'8'' | ||
| Basement | Storage | 12'10'' x 9'10'' | ||
| Basement | Office | 19'0'' x 13'7'' | ||
| Basement | Storage | 9'5'' x 8'0'' | ||
| Basement | Gym | 10'8'' x 10'8'' | ||
| Basement | Recreation Room | 43'7'' x 16'8'' | ||
| Main Level | Laundry Room | 14'3'' x 5'11'' | ||
| Main Level | 4pc Bathroom | 8'6'' x 5'2'' | ||
| Main Level | 2pc Bathroom | 6'7'' x 3'4'' | ||
| Main Level | Bedroom | 11'8'' x 11'3'' | ||
| Main Level | Bedroom | 14'3'' x 11'10'' | ||
| Main Level | Full Bathroom | 14'0'' x 10'4'' | ||
| Main Level | Primary Bedroom | 19'3'' x 14'6'' | ||
| Main Level | Family Room | 15'4'' x 18'7'' | ||
| Main Level | Dining Room | 12'0'' x 14'8'' | ||
| Main Level | Kitchen | 12'9'' x 16'6'' |
https://www.realtor.ca/real-estate/26671931/4-apple-valley-lane-adjala-tosorontio


367 Victoria Street East
Alliston, Ontario L9R 1J7
(705) 725-8255
(905) 936-5130
www.ronanrealty.com/
Interested?
Contact us for more information


