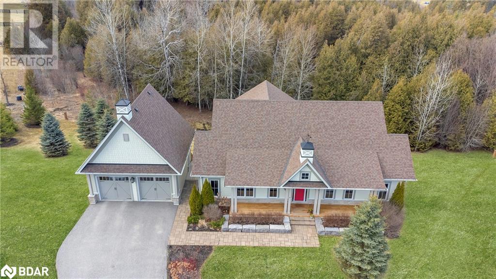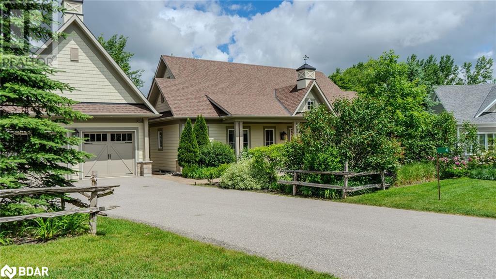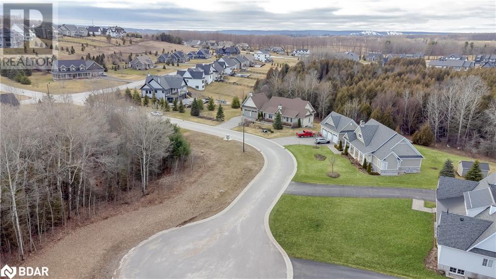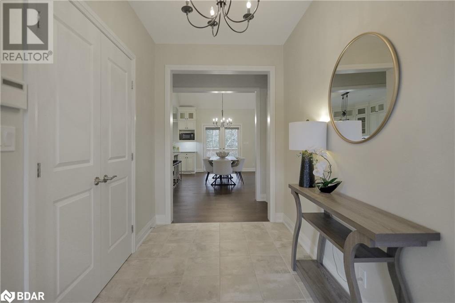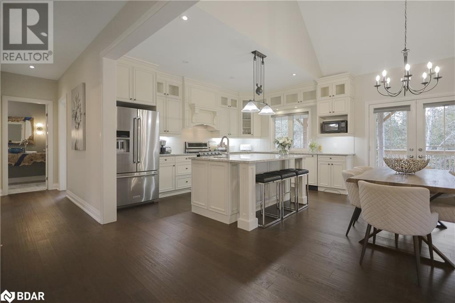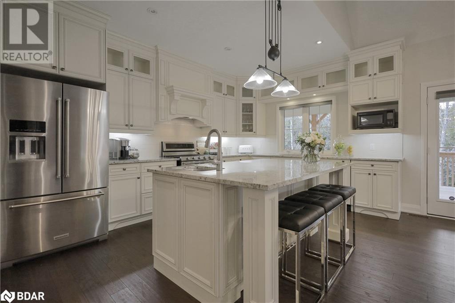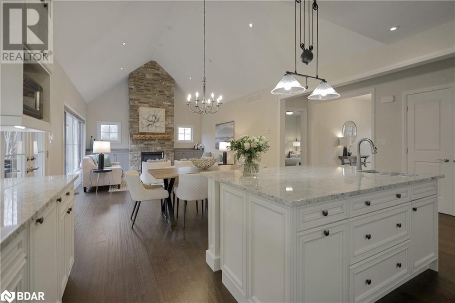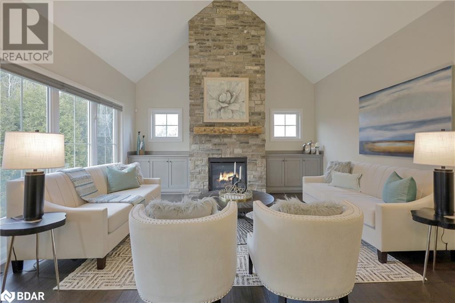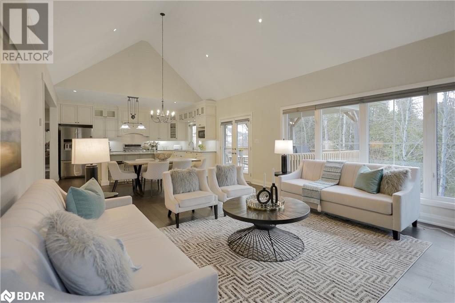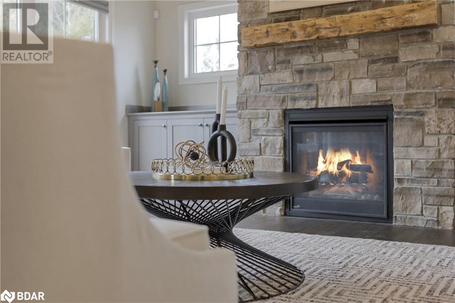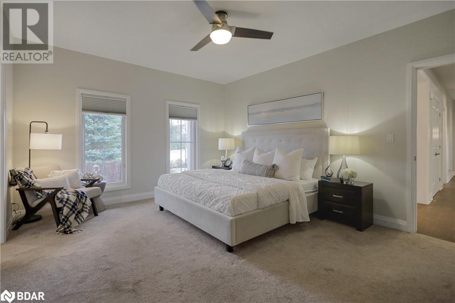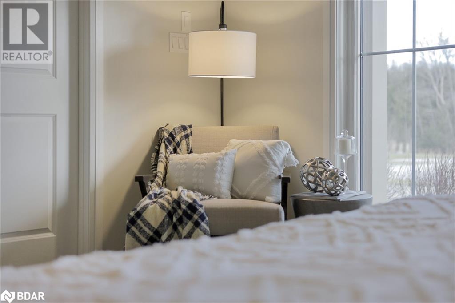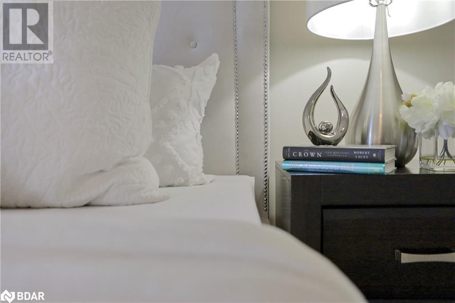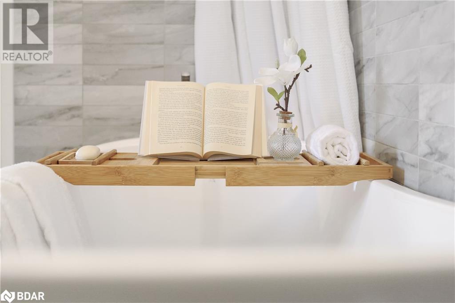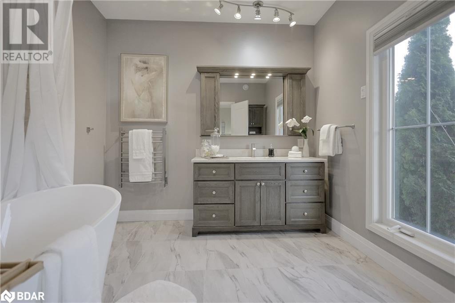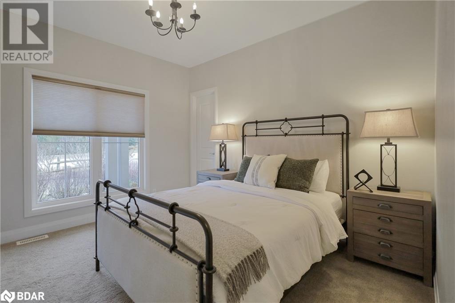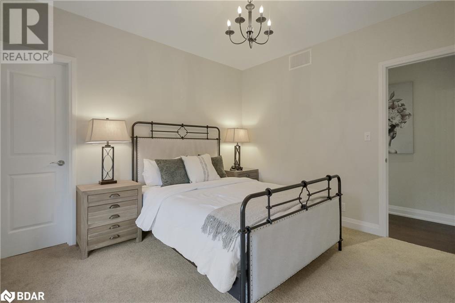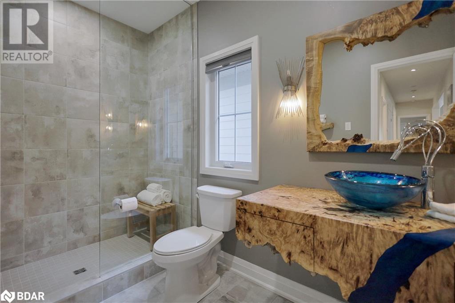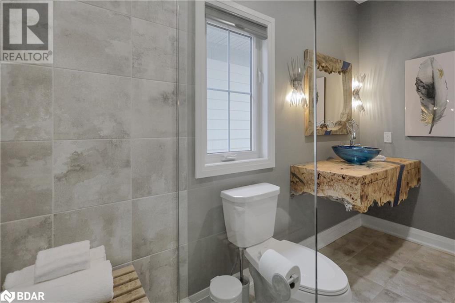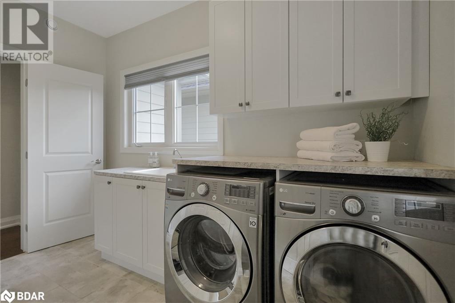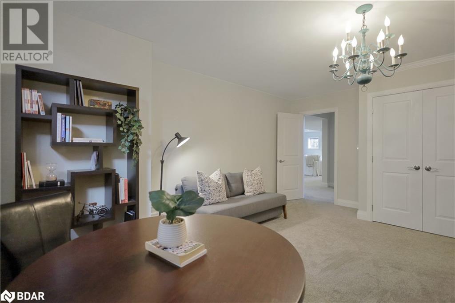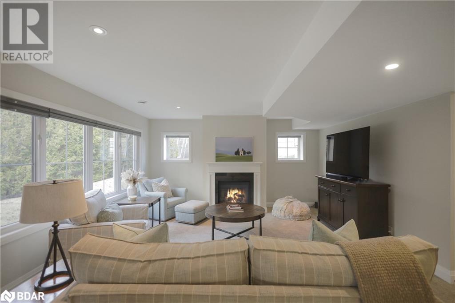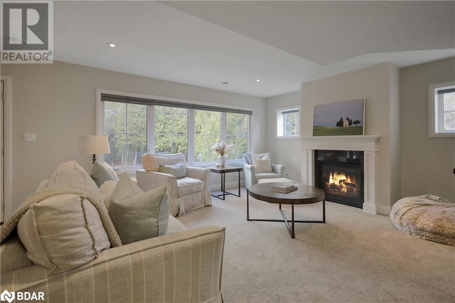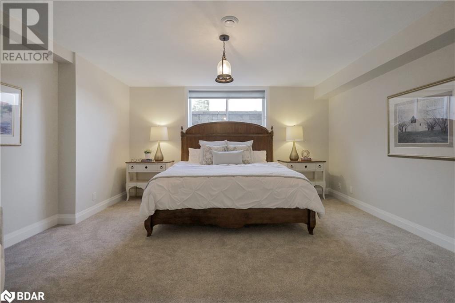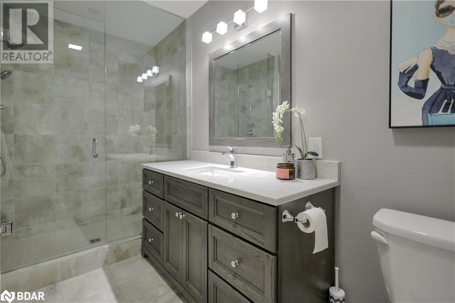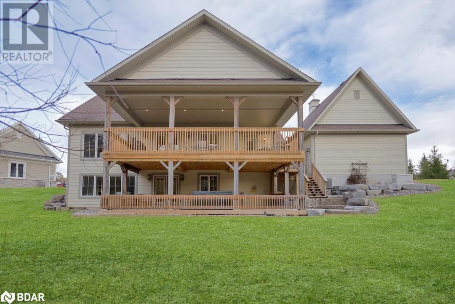4 Cumberland Court Court Oro-Medonte, Ontario L0K 1E0
$1,695,000Maintenance,
$103 Monthly
Maintenance,
$103 MonthlyExperience Elevated Country living in Braestone, where you can enjoy true tranquility and a more relaxed pace of life! This bungalow is more than just another home; it's a cozy country retreat, amidst rolling hills and year-round groomed country trails - to name but a few. Tucked in an exclusive cul-de-sac with only three other homes, enjoy unparalleled privacy and two extra-large walkout decks blurring indoor-outdoor boundaries. The lower level, a seamless extension of the main level, adds a unique touch. Upgraded windows flood the space with light, offering glimpses of the surrounding forest and occasional wildlife sightings. The layout features 2 bedrooms and 2 full bathrooms on the main floor, complemented by 2 bedrooms and 1 full bathroom downstairs. Luxury upgrades include a double-car insulated garage, fully integrated generator, irrigation system, 2 gas fireplaces, a spacious pantry, and a family-sized hot tub. Ready to embrace Braestone living? This home is your golden ticket. (id:49320)
Property Details
| MLS® Number | 40556366 |
| Property Type | Single Family |
| Amenities Near By | Golf Nearby, Hospital, Park, Ski Area |
| Community Features | School Bus |
| Equipment Type | Water Heater |
| Features | Cul-de-sac, Balcony, Country Residential, Sump Pump, Automatic Garage Door Opener |
| Parking Space Total | 6 |
| Rental Equipment Type | Water Heater |
Building
| Bathroom Total | 3 |
| Bedrooms Above Ground | 2 |
| Bedrooms Below Ground | 2 |
| Bedrooms Total | 4 |
| Appliances | Central Vacuum - Roughed In, Dishwasher, Dryer, Garburator, Microwave, Refrigerator, Water Softener, Washer, Range - Gas, Gas Stove(s), Hood Fan, Window Coverings, Garage Door Opener, Hot Tub |
| Architectural Style | Bungalow |
| Basement Development | Finished |
| Basement Type | Full (finished) |
| Construction Style Attachment | Detached |
| Cooling Type | Central Air Conditioning |
| Exterior Finish | Other |
| Fire Protection | Smoke Detectors, Alarm System |
| Fireplace Present | Yes |
| Fireplace Total | 2 |
| Fixture | Ceiling Fans |
| Foundation Type | Poured Concrete |
| Heating Type | Forced Air |
| Stories Total | 1 |
| Size Interior | 3239 |
| Type | House |
| Utility Water | Municipal Water |
Parking
| Detached Garage |
Land
| Acreage | No |
| Land Amenities | Golf Nearby, Hospital, Park, Ski Area |
| Landscape Features | Landscaped |
| Sewer | Septic System |
| Size Depth | 186 Ft |
| Size Frontage | 122 Ft |
| Size Total Text | 1/2 - 1.99 Acres |
| Zoning Description | 186.02 (irregular) |
Rooms
| Level | Type | Length | Width | Dimensions |
|---|---|---|---|---|
| Lower Level | 3pc Bathroom | Measurements not available | ||
| Lower Level | Bedroom | 17'6'' x 15'10'' | ||
| Lower Level | Bedroom | 17'0'' x 15'0'' | ||
| Lower Level | Recreation Room | 35'7'' x 15'7'' | ||
| Main Level | 3pc Bathroom | Measurements not available | ||
| Main Level | 4pc Bathroom | 10'0'' x 9'7'' | ||
| Main Level | Laundry Room | 8'8'' x 11'5'' | ||
| Main Level | Bedroom | 11'6'' x 12'2'' | ||
| Main Level | Primary Bedroom | 8'8'' x 11'5'' | ||
| Main Level | Kitchen | 12'5'' x 15'6'' | ||
| Main Level | Dining Room | 8'6'' x 15'6'' | ||
| Main Level | Living Room | 16'0'' x 15'6'' |
https://www.realtor.ca/real-estate/26644552/4-cumberland-court-court-oro-medonte


1052 Kingston Road
Toronto, Ontario M4E 1T4
(416) 690-2181
(416) 690-3587
Interested?
Contact us for more information


