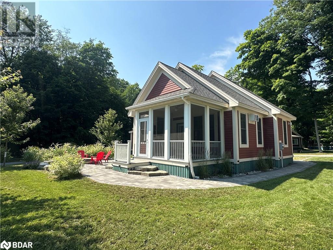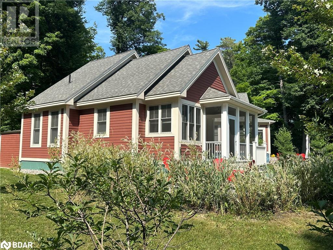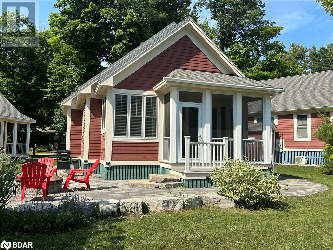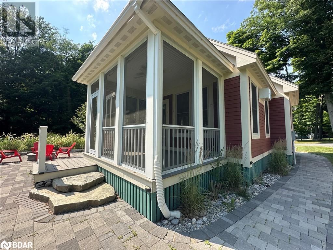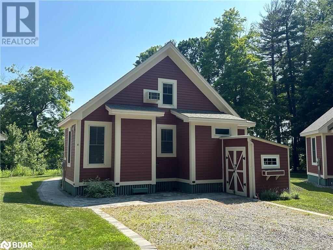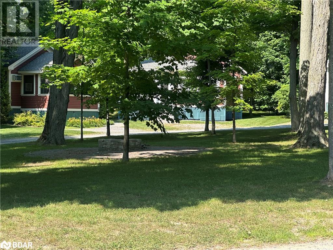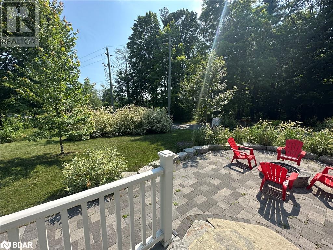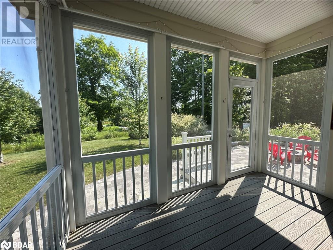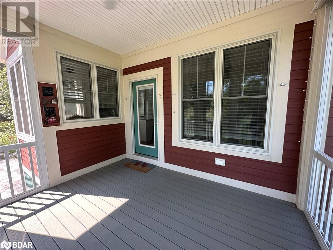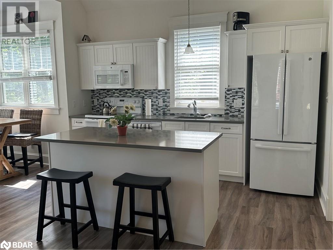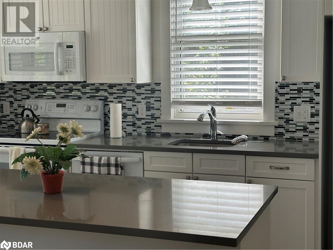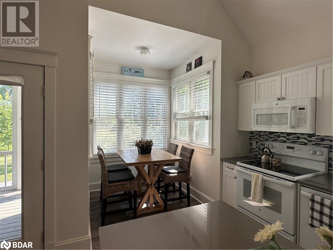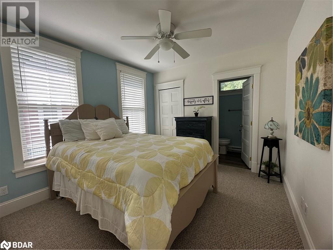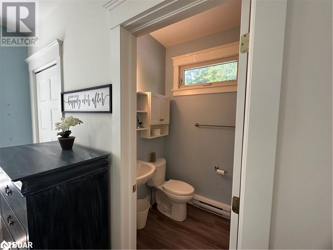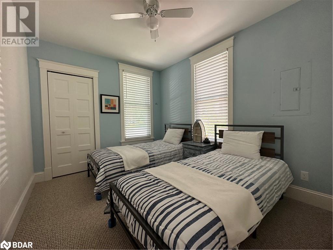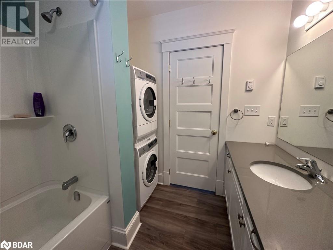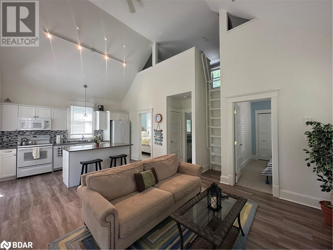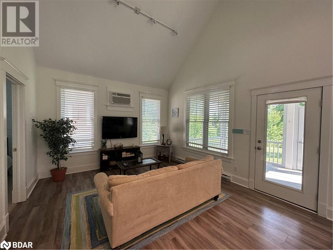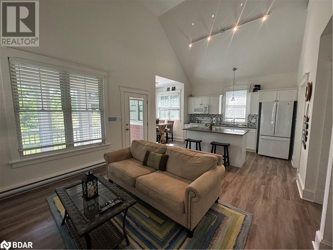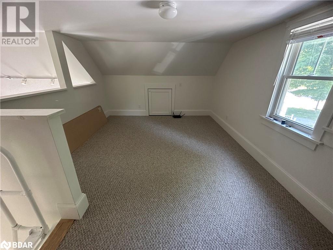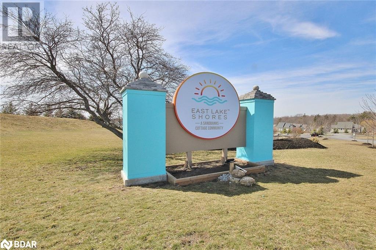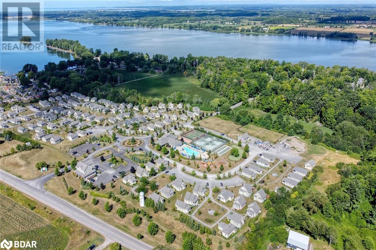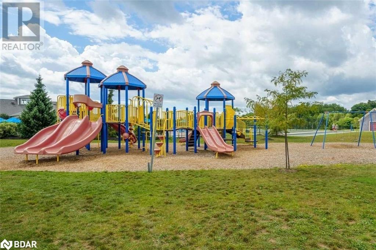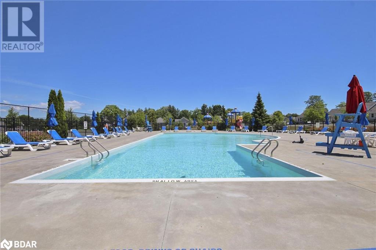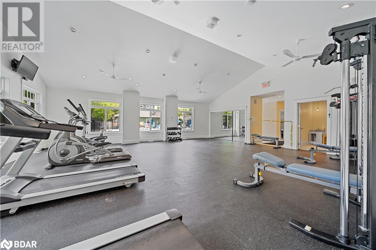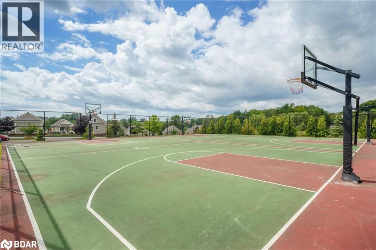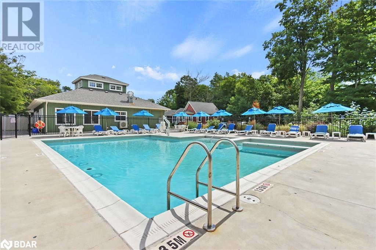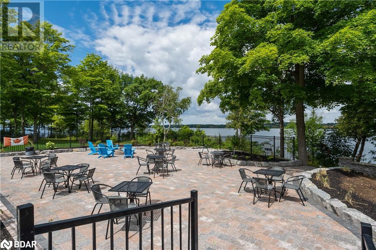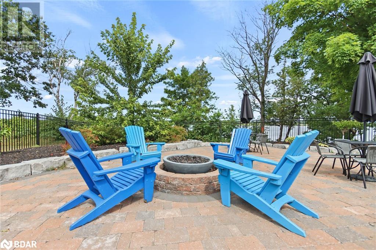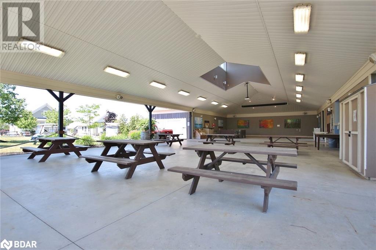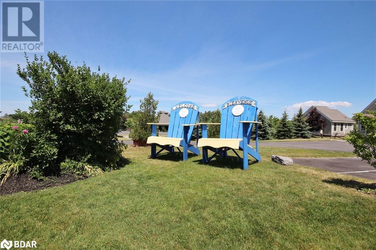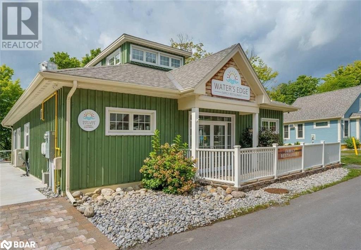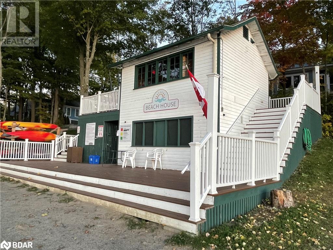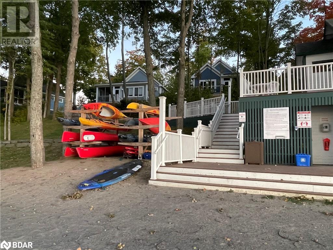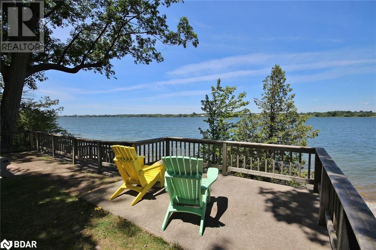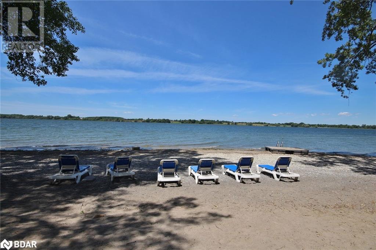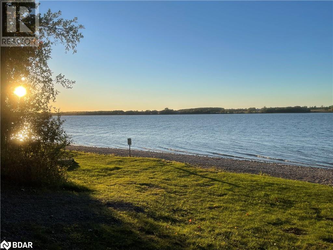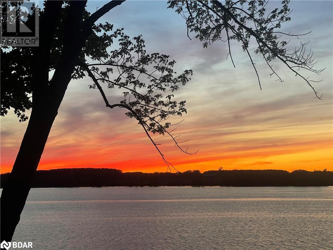4 Pine Forest Lane Unit# 119 Cherry Valley, Ontario K0K 1P0
$415,000Maintenance, Landscaping, Property Management, Other, See Remarks, Water, Parking
$643.03 Monthly
Maintenance, Landscaping, Property Management, Other, See Remarks, Water, Parking
$643.03 MonthlyThis beautiful cottage is located on a premium cul-de-sac in the Woodlands area at East Lake Shores, a vibrant, inclusive, family & pet-friendly community, on 80 acres with 1500' of waterfront. Centrally located and a short walk to the waterfront, swimming pools, gym and sports courts, this nicely decorated 2019 Northport 2 model features 2 bedrooms and 2 full bathrooms, including a 4-piece family bath and a 3-piece ensuite. The well-appointed kitchen showcases quartz countertops, a centre island and a pantry. A loft above provides extra storage or additional sleeping space. Step onto the screened-in porch to indulge in outdoor dining or relaxation while savoring the backyard view of the conservation area. Outdoors, discover the professionally landscaped patio with a gas firepit and a custom storage shed, completing this idyllic retreat. Condo fees include TV/Internet/Phone, Water, Sewer, Amenities: 2 pools, tennis/basketball courts, playground, gym, dog park, restaurant & more! Resort open May-Oct. Income opportunity! - Airbnb or through resort rental program. See attached list of inclusions (id:49320)
Property Details
| MLS® Number | 40524692 |
| Property Type | Single Family |
| Amenities Near By | Beach |
| Features | Country Residential |
| Parking Space Total | 2 |
| Pool Type | Inground Pool |
| Water Front Name | East Lake |
| Water Front Type | Waterfront |
Building
| Bathroom Total | 2 |
| Bedrooms Above Ground | 2 |
| Bedrooms Total | 2 |
| Amenities | Exercise Centre |
| Appliances | Dryer, Microwave, Refrigerator, Stove, Washer |
| Architectural Style | Bungalow |
| Basement Type | None |
| Construction Style Attachment | Detached |
| Cooling Type | Wall Unit |
| Exterior Finish | Hardboard |
| Fixture | Ceiling Fans |
| Heating Fuel | Electric |
| Heating Type | Baseboard Heaters |
| Stories Total | 1 |
| Size Interior | 1115 |
| Type | House |
| Utility Water | Community Water System |
Land
| Access Type | Road Access |
| Acreage | No |
| Land Amenities | Beach |
| Sewer | Septic System |
| Size Depth | 74 Ft |
| Size Frontage | 26 Ft |
| Surface Water | Lake |
| Zoning Description | Tc-50 |
Rooms
| Level | Type | Length | Width | Dimensions |
|---|---|---|---|---|
| Second Level | Loft | 18'2'' x 10'0'' | ||
| Main Level | Porch | 13'10'' x 9'10'' | ||
| Main Level | 4pc Bathroom | 7'9'' x 8'1'' | ||
| Main Level | 3pc Bathroom | 7'9'' x 4'6'' | ||
| Main Level | Bedroom | 9'3'' x 11'3'' | ||
| Main Level | Primary Bedroom | 10'4'' x 11'3'' | ||
| Main Level | Living Room | 15'1'' x 13'0'' | ||
| Main Level | Dining Room | 6'3'' x 6'0'' | ||
| Main Level | Kitchen | 8'4'' x 12'1'' |
https://www.realtor.ca/real-estate/26379099/4-pine-forest-lane-unit-119-cherry-valley

Broker
(905) 718-5936
www.sandygardner.ca/
www.facebook.com/SandyGardnerRealtor
www.linkedin.com/in/sandygardner/
twitter.com/SandyGardner
https://www.instagram.com/sandygardner1/
950a Merritton Road
Pickering, Ontario L1V 1B1
(905) 831-2273
www.royallepageconnect.com

Salesperson
(613) 848-5986
www.lonnieherrington.ca/
www.facebook.com/LonnieHerringtonHomes
www.linkedin.com/in/lonnie-herrington-440156198/
twitter.com/UrCtyConnection
https://www.instagram.com/lonnie.herringtonrealestate/

335 Bayly Street West
Ajax, Ontario L1S 6M2
(905) 427-6522
(905) 427-6524
www.royallepageconnect.com
Interested?
Contact us for more information


