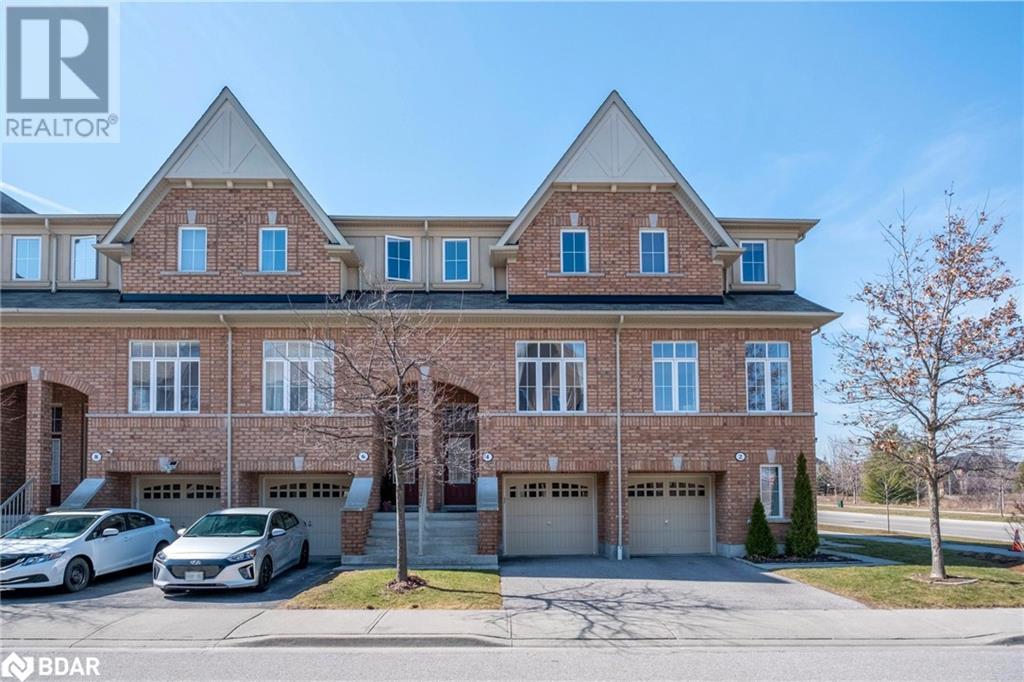4 Reevesmere Lane Ajax, Ontario L1Z 0L3
$799,000
IMMACULATE 3-STOREY TOWNHOME ACROSS FROM PORTELLI POND IN DESIRABLE NORTH EAST AJAX! Welcome to 4 Reevesmere Lane. This meticulously maintained Tribute home offers a serene retreat in a bustling urban setting. It is across from Portelli Pond and has easy access to highways 412, 407, and 401 and nearby amenities such as Walmart, Costco, and excellent schools. The three-bedroom, three-bathroom, 3-storey townhome boasts a modern design with neutral tones, a well-appointed family room, and an eat-in kitchen with a Juliette balcony. The primary bedroom has an ensuite, while two additional bedrooms share a 4pc bathroom. The lower level walkout includes a living room and powder room, leading to a fully fenced backyard with a gas BBQ hook-up. Practical features include two parking spaces, inside entry from the garage, nearby visitor parking, and an upgraded 200 Amp panel with a surge protector. #HomeToStay (id:49320)
Property Details
| MLS® Number | 40555320 |
| Property Type | Single Family |
| Amenities Near By | Hospital, Public Transit, Shopping |
| Equipment Type | Furnace, Water Heater |
| Parking Space Total | 2 |
| Rental Equipment Type | Furnace, Water Heater |
Building
| Bathroom Total | 3 |
| Bedrooms Above Ground | 3 |
| Bedrooms Total | 3 |
| Appliances | Dishwasher, Dryer, Refrigerator, Stove, Washer, Microwave Built-in, Window Coverings |
| Architectural Style | 3 Level |
| Basement Development | Finished |
| Basement Type | Full (finished) |
| Constructed Date | 2012 |
| Construction Style Attachment | Attached |
| Cooling Type | Central Air Conditioning |
| Exterior Finish | Brick |
| Half Bath Total | 1 |
| Heating Fuel | Natural Gas |
| Heating Type | Forced Air |
| Stories Total | 3 |
| Size Interior | 1309 |
| Type | Row / Townhouse |
| Utility Water | Municipal Water |
Parking
| Attached Garage |
Land
| Access Type | Highway Access, Highway Nearby |
| Acreage | No |
| Fence Type | Fence |
| Land Amenities | Hospital, Public Transit, Shopping |
| Sewer | Municipal Sewage System |
| Size Total Text | Unknown |
| Zoning Description | A |
Rooms
| Level | Type | Length | Width | Dimensions |
|---|---|---|---|---|
| Second Level | 4pc Bathroom | Measurements not available | ||
| Second Level | Bedroom | 9'0'' x 9'8'' | ||
| Second Level | Bedroom | 8'2'' x 9'7'' | ||
| Second Level | Full Bathroom | Measurements not available | ||
| Second Level | Primary Bedroom | 13'0'' x 10'0'' | ||
| Basement | Laundry Room | Measurements not available | ||
| Basement | Recreation Room | 8'0'' x 15'3'' | ||
| Main Level | 2pc Bathroom | Measurements not available | ||
| Main Level | Great Room | 10'3'' x 15'0'' | ||
| Main Level | Eat In Kitchen | 15'3'' x 18'6'' |
https://www.realtor.ca/real-estate/26635489/4-reevesmere-lane-ajax

Broker
(705) 739-4455
(866) 919-5276
374 Huronia Road
Barrie, Ontario L4N 8Y9
(705) 739-4455
(866) 919-5276
peggyhill.com/
Interested?
Contact us for more information


















