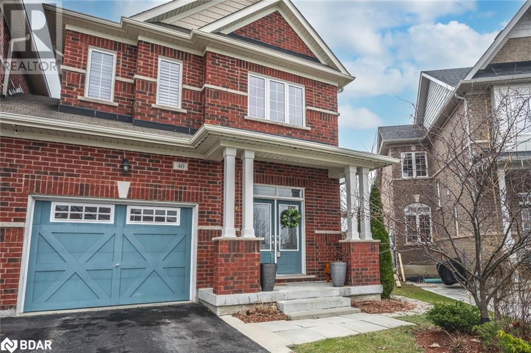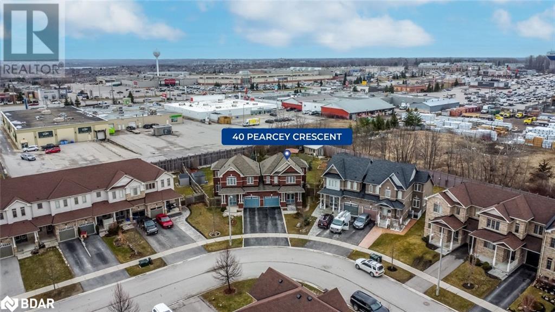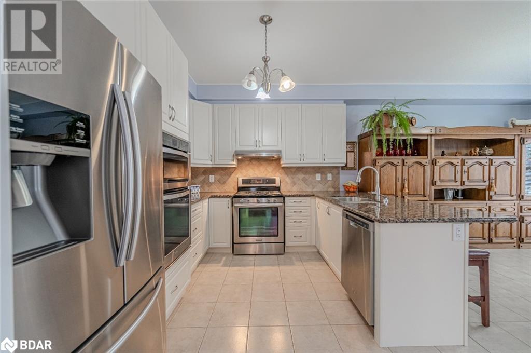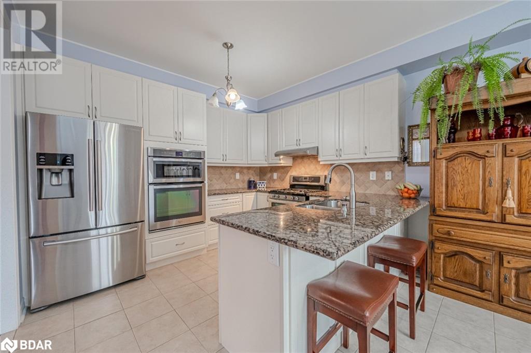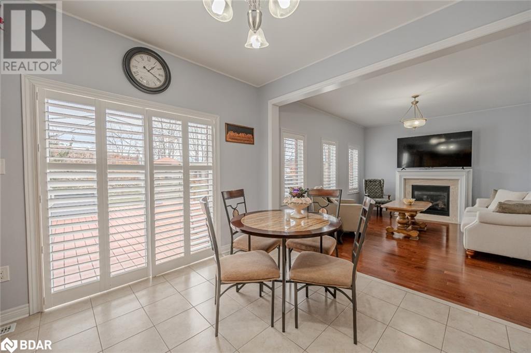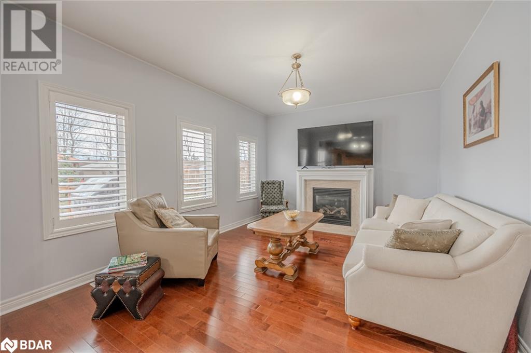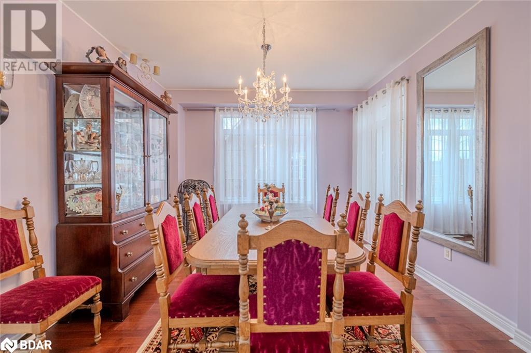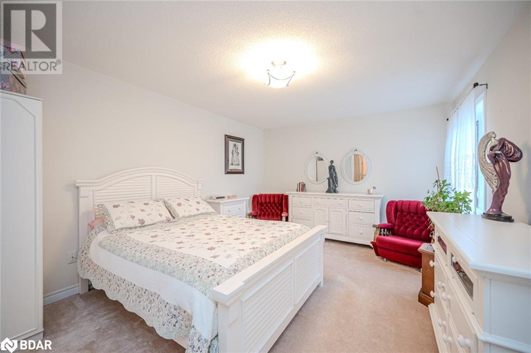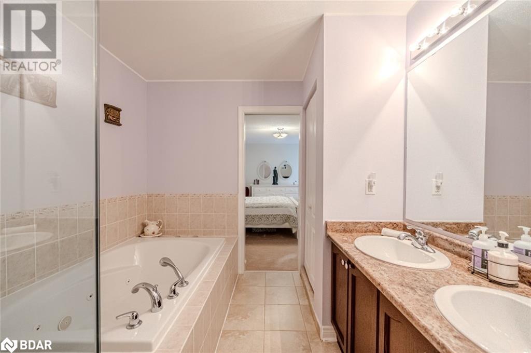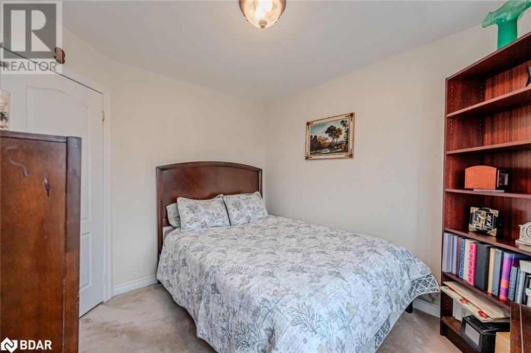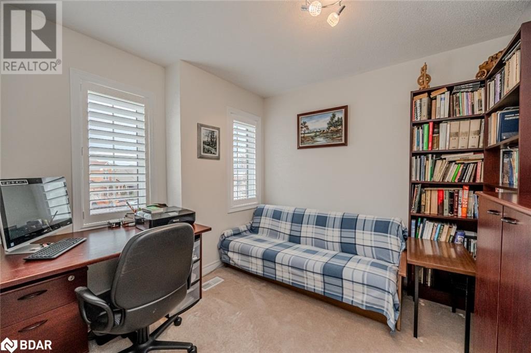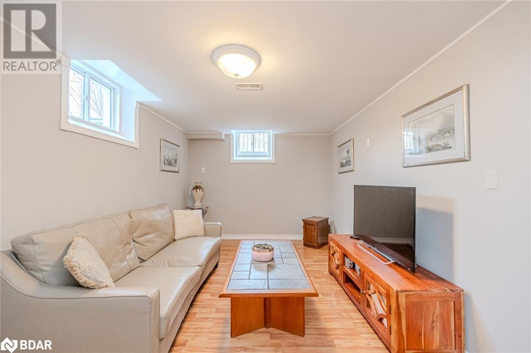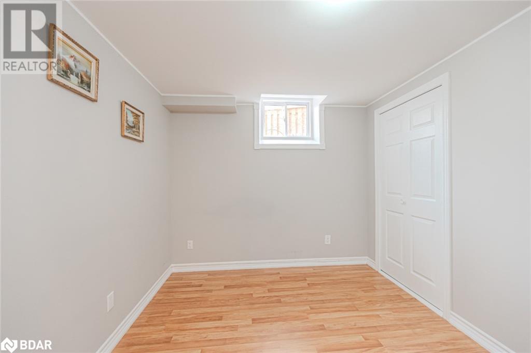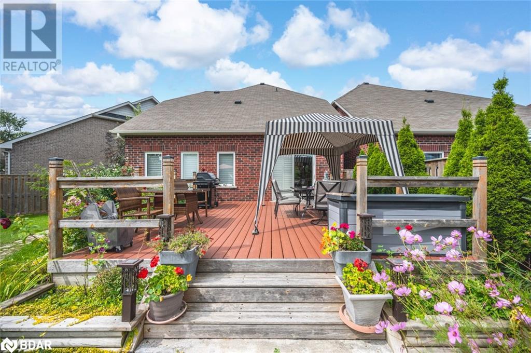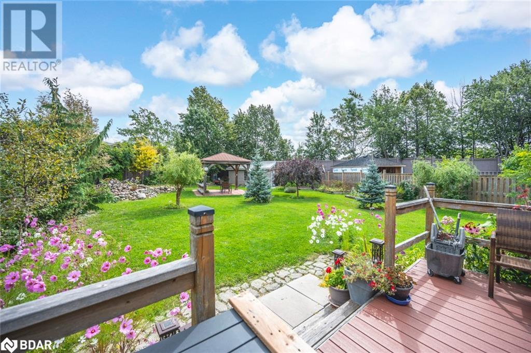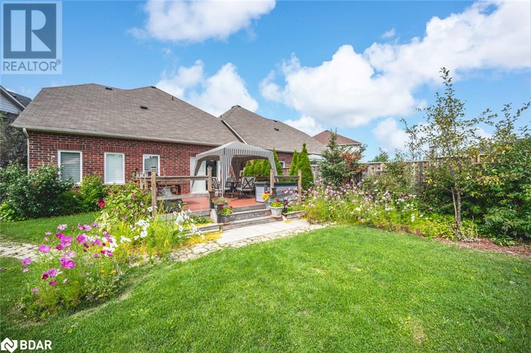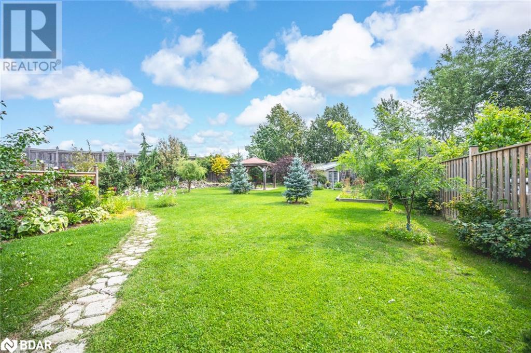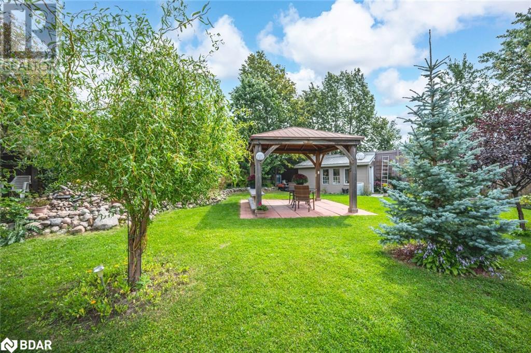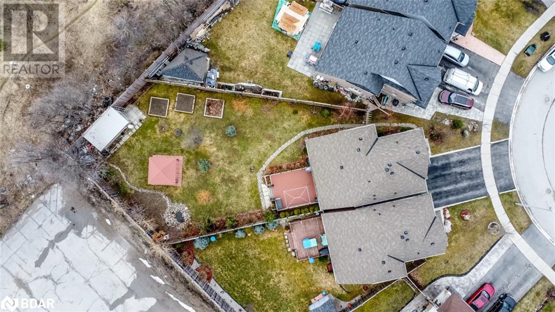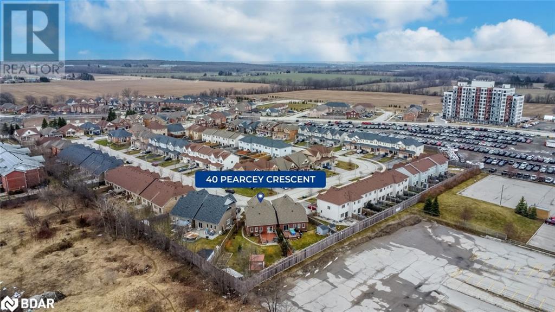40 Pearcey Crescent Barrie, Ontario L4N 6R8
$899,900
SPACIOUS FREEHOLD LINK HOME WITH A SPRAWLING POOL-SIZED YARD & IN-LAW POTENTIAL! Welcome home to 40 Pearcey Crescent in Barrie. This beautiful home is located in a quiet, family-friendly neighbourhood. It offers easy access to various amenities such as shopping centers, restaurants, schools, parks, and entertainment options. The main floor features 9' ceilings, hardwood floors, and California shutters, with a spacious eat-in kitchen equipped with stone counters and stainless steel appliances. There's a cozy living room with a gas fireplace and a formal dining room for family gatherings and special occasions. The upper level houses the primary suite with a walk-in closet and luxurious ensuite bath with a soaker tub and glass walk-in shower. Two additional bedrooms and a well-appointed bathroom complete the upper floor. The finished basement provides additional living space, including a secondary kitchen, bedroom, and bathroom, with the potential for an in-law suite. Step outside, and discover your own private oasis in the sprawling fenced backyard. Entertain guests on the spacious composite deck, surrounded by tall privacy fences, mature trees, and perennial landscaping. A covered patio area offers shade on sunny days, while a garden house with hydro provides storage and workspace for all outdoor endeavours. Whether you're hosting summer barbecues or enjoying quiet evenings under the stars, this outdoor retreat will surely impress. Prepare to fall in love with your new #HomeToStay. (id:49320)
Property Details
| MLS® Number | 40563546 |
| Property Type | Single Family |
| Amenities Near By | Golf Nearby, Hospital, Park, Place Of Worship, Playground, Public Transit, Schools, Shopping |
| Community Features | Industrial Park, Quiet Area, Community Centre, School Bus |
| Equipment Type | Water Heater |
| Features | Corner Site, Paved Driveway, Industrial Mall/subdivision, Sump Pump |
| Parking Space Total | 3 |
| Rental Equipment Type | Water Heater |
Building
| Bathroom Total | 4 |
| Bedrooms Above Ground | 3 |
| Bedrooms Below Ground | 1 |
| Bedrooms Total | 4 |
| Appliances | Central Vacuum, Dishwasher, Dryer, Freezer, Refrigerator, Range - Gas, Microwave Built-in, Window Coverings |
| Architectural Style | 2 Level |
| Basement Development | Finished |
| Basement Type | Full (finished) |
| Constructed Date | 2014 |
| Construction Style Attachment | Detached |
| Cooling Type | Central Air Conditioning |
| Exterior Finish | Brick |
| Fire Protection | Smoke Detectors |
| Fireplace Present | Yes |
| Fireplace Total | 1 |
| Half Bath Total | 1 |
| Heating Fuel | Natural Gas |
| Heating Type | Forced Air |
| Stories Total | 2 |
| Size Interior | 2057 |
| Type | House |
| Utility Water | Municipal Water |
Parking
| Attached Garage |
Land
| Access Type | Road Access, Highway Access |
| Acreage | No |
| Land Amenities | Golf Nearby, Hospital, Park, Place Of Worship, Playground, Public Transit, Schools, Shopping |
| Landscape Features | Landscaped |
| Sewer | Municipal Sewage System |
| Size Depth | 147 Ft |
| Size Frontage | 23 Ft |
| Size Total Text | Under 1/2 Acre |
| Zoning Description | Rm1 |
Rooms
| Level | Type | Length | Width | Dimensions |
|---|---|---|---|---|
| Second Level | 4pc Bathroom | Measurements not available | ||
| Second Level | Bedroom | 10'3'' x 9'7'' | ||
| Second Level | Bedroom | 10'5'' x 9'3'' | ||
| Second Level | Full Bathroom | Measurements not available | ||
| Second Level | Primary Bedroom | 16'7'' x 12'0'' | ||
| Basement | Laundry Room | 6'10'' x 5'7'' | ||
| Basement | 3pc Bathroom | Measurements not available | ||
| Basement | Bedroom | 11'11'' x 8'9'' | ||
| Basement | Kitchen | 7'2'' x 7'2'' | ||
| Basement | Recreation Room | 19'11'' x 9'10'' | ||
| Main Level | 2pc Bathroom | Measurements not available | ||
| Main Level | Living Room | 15'6'' x 12'0'' | ||
| Main Level | Dining Room | 15'6'' x 11'11'' | ||
| Main Level | Eat In Kitchen | 21'5'' x 11'6'' |
Utilities
| Cable | Available |
| Telephone | Available |
https://www.realtor.ca/real-estate/26686548/40-pearcey-crescent-barrie

Broker
(705) 739-4455
(866) 919-5276
374 Huronia Road
Barrie, Ontario L4N 8Y9
(705) 739-4455
(866) 919-5276
peggyhill.com/
Salesperson
(416) 806-3192
374 Huronia Road Unit: 101
Barrie, Ontario L4N 8Y9
(705) 739-4455
(866) 919-5276
peggyhill.com/
Interested?
Contact us for more information


