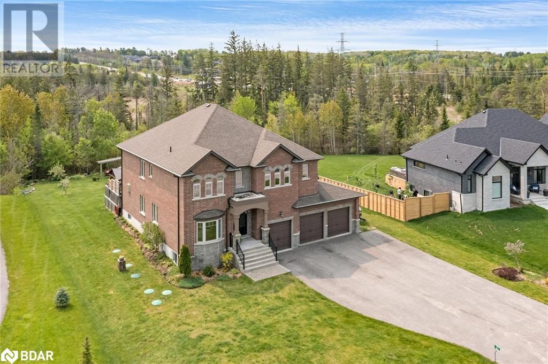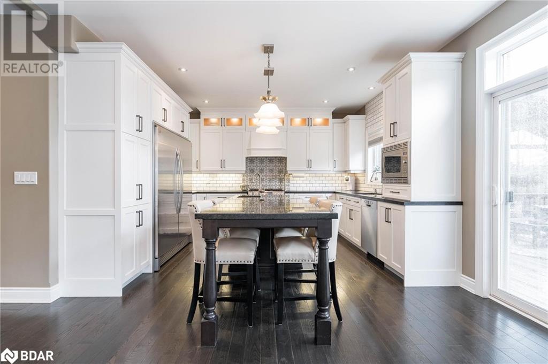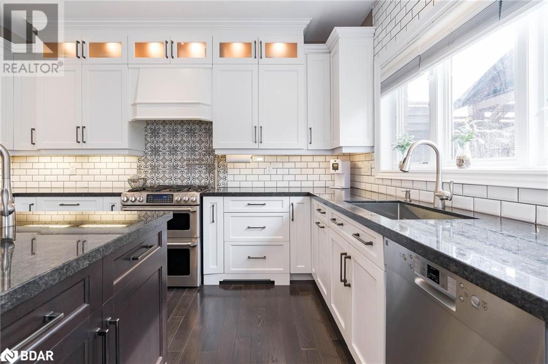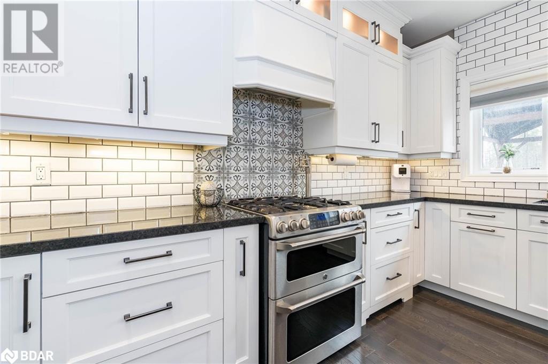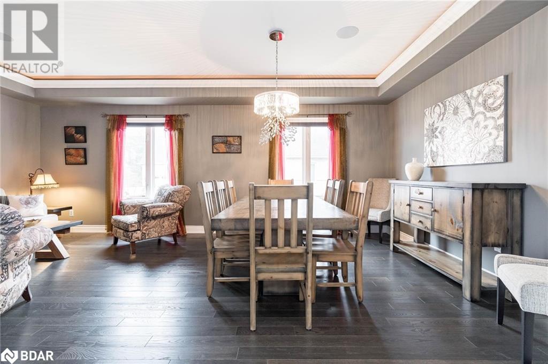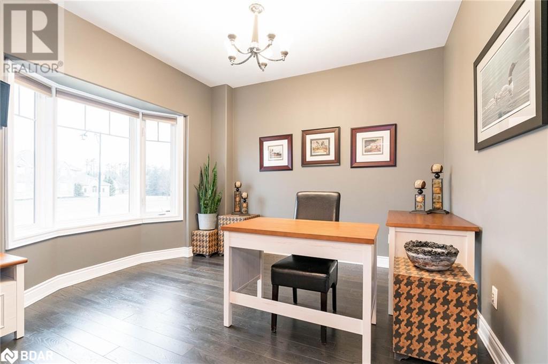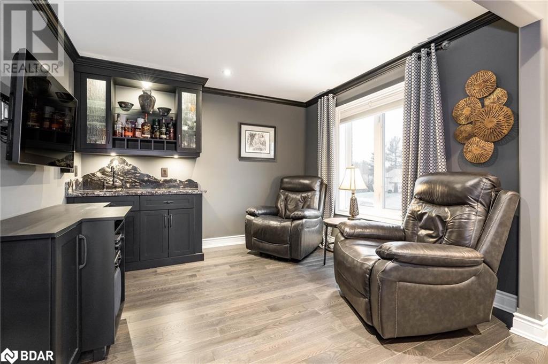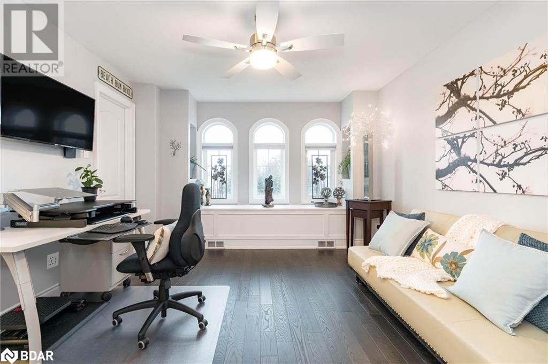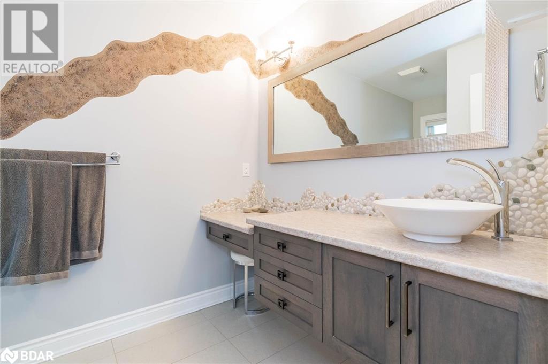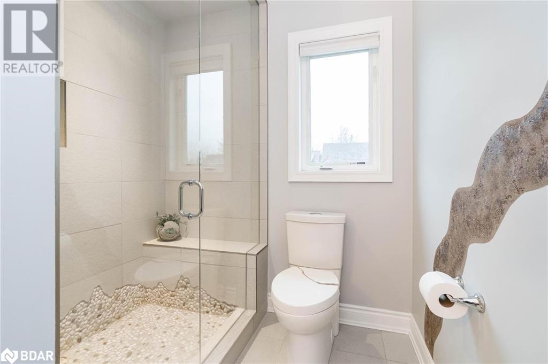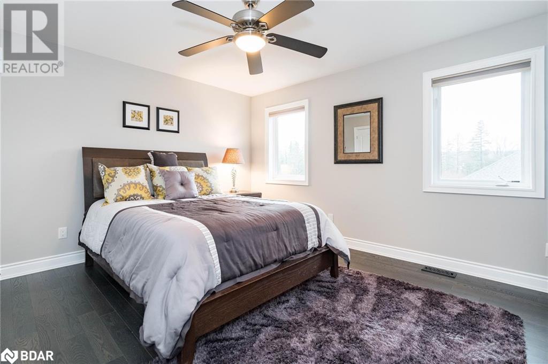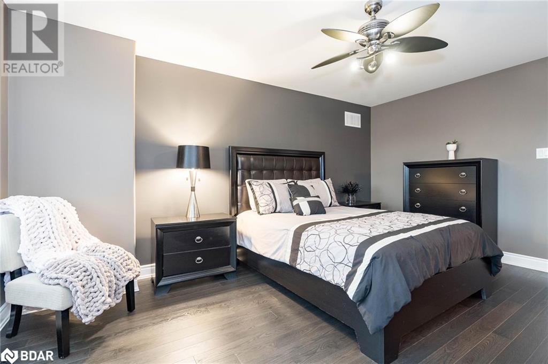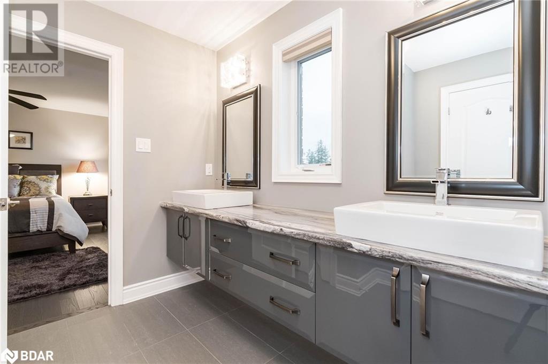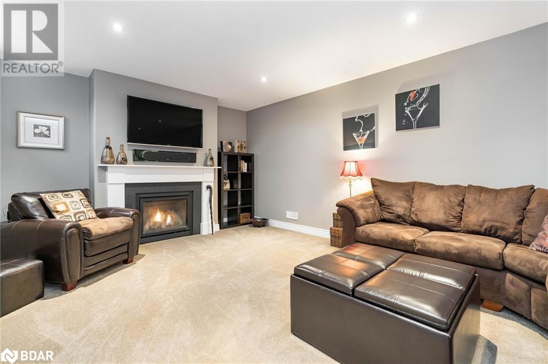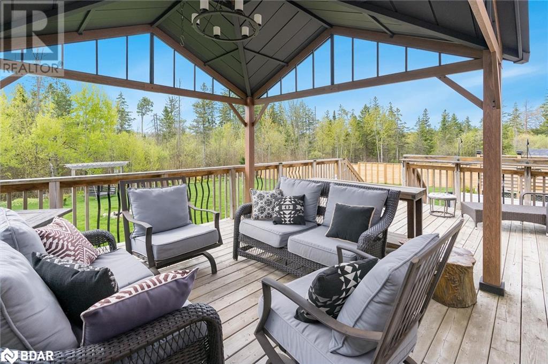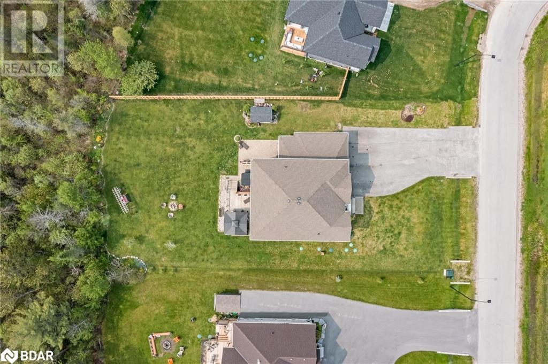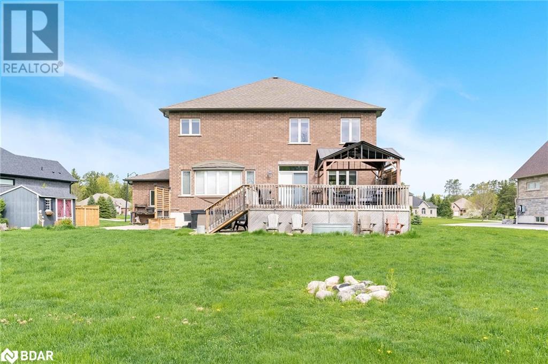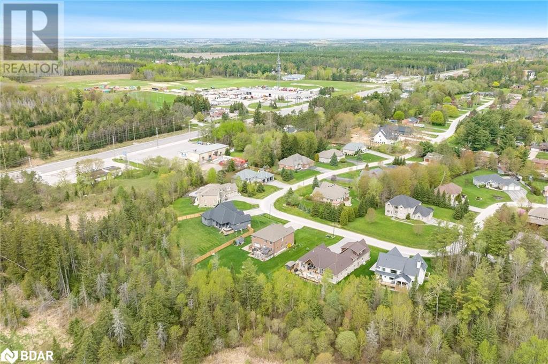41 Heatherwood Drive Springwater, Ontario L9X 0N4
$2,050,000
Top 5 Reasons You Will Love This Home: 1) Exquisite home boasting a striking curb appeal and nestled within a desirable neighbourhood with a large backyard and a massive triple-car garage 2) Finished from top to bottom and hosting an unbelievable primary bedroom suite complete with a luxury ensuite, walk-in closets, and a personal wet bar alongside a living room space, perfect for escaping after a long day 3) Flowing layout featuring spacious family bedrooms including generously sized windows and large closets, ideal for a growing family 4) Fully finished basement showcasing a recreation room with enough room for a pool table, a wet bar, a full bathroom, and two additional bedrooms, creating the perfect atmosphere for entertaining guests 5) Situated in a prestigious Midhurst neighbourhood, nearby in-town amenities, shopping opportunities, Springwater Public Library, local schools, and restaurants. 4,804 fin.sq.ft. Age 11. Visit our website for more detailed information. (id:49320)
Property Details
| MLS® Number | 40536700 |
| Property Type | Single Family |
| Amenities Near By | Golf Nearby, Schools, Shopping |
| Community Features | Quiet Area |
| Equipment Type | Water Heater |
| Features | Paved Driveway, Country Residential, Gazebo |
| Parking Space Total | 13 |
| Rental Equipment Type | Water Heater |
| Structure | Shed |
Building
| Bathroom Total | 5 |
| Bedrooms Above Ground | 4 |
| Bedrooms Below Ground | 2 |
| Bedrooms Total | 6 |
| Appliances | Central Vacuum, Dryer, Refrigerator, Washer, Microwave Built-in, Gas Stove(s), Hot Tub |
| Architectural Style | 2 Level |
| Basement Development | Finished |
| Basement Type | Full (finished) |
| Constructed Date | 2013 |
| Construction Style Attachment | Detached |
| Cooling Type | Central Air Conditioning |
| Exterior Finish | Brick, Stone |
| Fire Protection | Alarm System |
| Fireplace Present | Yes |
| Fireplace Total | 2 |
| Foundation Type | Poured Concrete |
| Half Bath Total | 1 |
| Heating Fuel | Natural Gas |
| Heating Type | Forced Air |
| Stories Total | 2 |
| Size Interior | 4804 |
| Type | House |
| Utility Water | Municipal Water |
Parking
| Attached Garage |
Land
| Acreage | No |
| Land Amenities | Golf Nearby, Schools, Shopping |
| Sewer | Septic System |
| Size Depth | 202 Ft |
| Size Frontage | 98 Ft |
| Size Total Text | Under 1/2 Acre |
| Zoning Description | R1 |
Rooms
| Level | Type | Length | Width | Dimensions |
|---|---|---|---|---|
| Second Level | 5pc Bathroom | Measurements not available | ||
| Second Level | Bedroom | 13'5'' x 12'2'' | ||
| Second Level | Bedroom | 15'9'' x 11'11'' | ||
| Second Level | 3pc Bathroom | Measurements not available | ||
| Second Level | Full Bathroom | Measurements not available | ||
| Second Level | Den | 10'11'' x 9'10'' | ||
| Second Level | Primary Bedroom | 18'2'' x 13'9'' | ||
| Basement | 4pc Bathroom | Measurements not available | ||
| Basement | Bedroom | 11'4'' x 10'10'' | ||
| Basement | Bedroom | 17'9'' x 17'2'' | ||
| Basement | Recreation Room | 37'8'' x 17'7'' | ||
| Main Level | Bedroom | 18'2'' x 13'9'' | ||
| Main Level | Mud Room | 11'6'' x 7'0'' | ||
| Main Level | Laundry Room | 15'2'' x 7'2'' | ||
| Main Level | 2pc Bathroom | Measurements not available | ||
| Main Level | Office | 12'5'' x 11'0'' | ||
| Main Level | Family Room | 25'11'' x 15'11'' | ||
| Main Level | Living Room/dining Room | 21'8'' x 12'5'' | ||
| Main Level | Kitchen | 13'9'' x 12'3'' |
https://www.realtor.ca/real-estate/26475893/41-heatherwood-drive-springwater


443 Bayview Drive
Barrie, Ontario L4N 8Y2
(705) 797-8485
(705) 797-8486
www.faristeam.ca
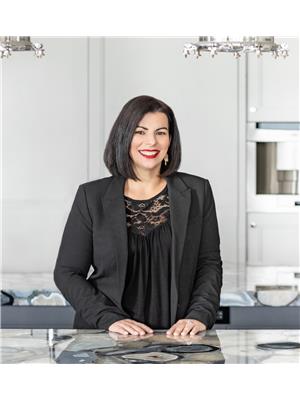
Broker
(705) 527-1887
(705) 797-8486
www.facebook.com/FarisTeam
www.linkedin.com/company-beta/5311521/
twitter.com/FarisTeam

531 King St
Midland, Ontario L4R 3N6
(705) 527-1887
(705) 797-8486
www.FarisTeam.ca
Interested?
Contact us for more information


