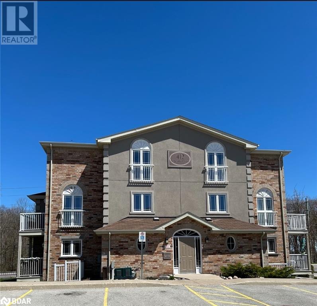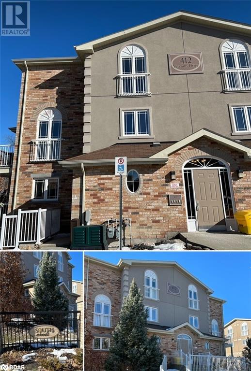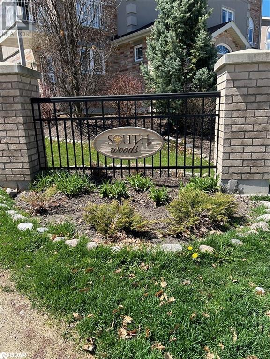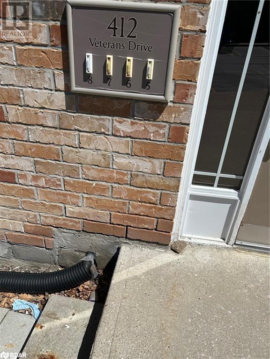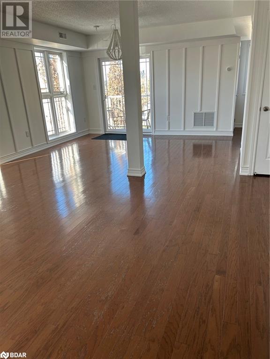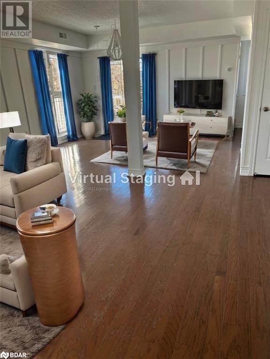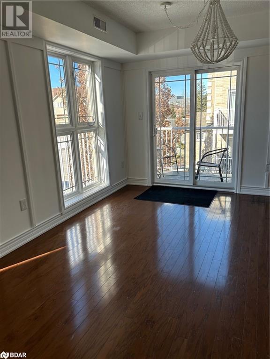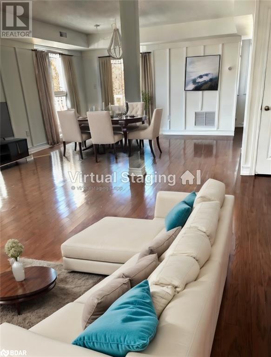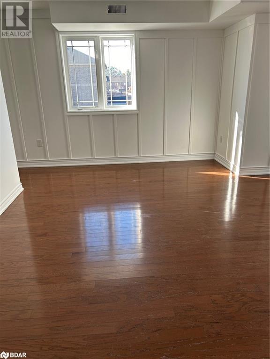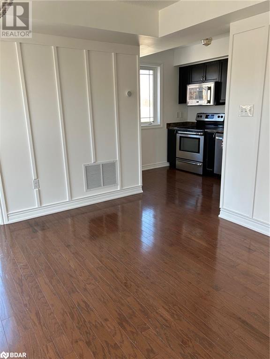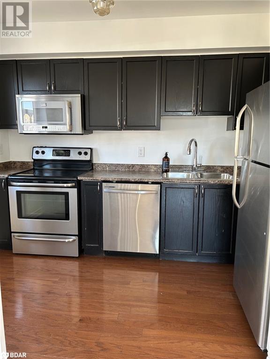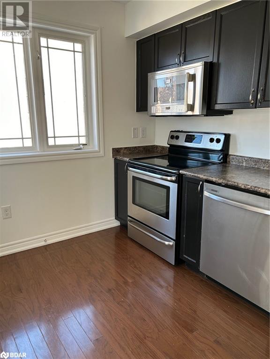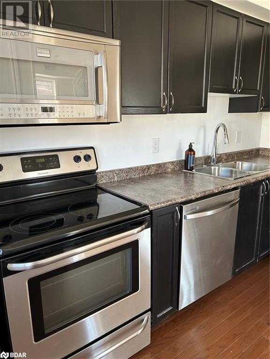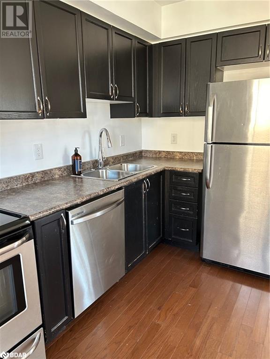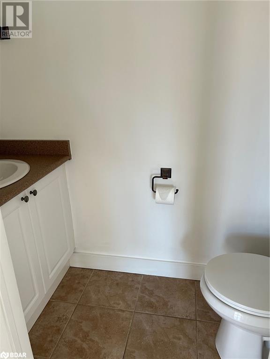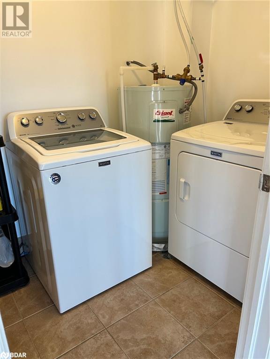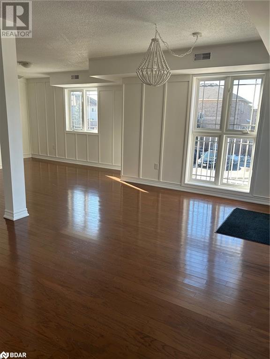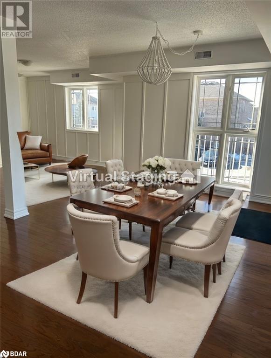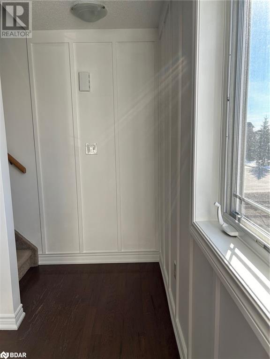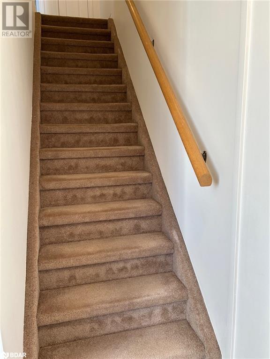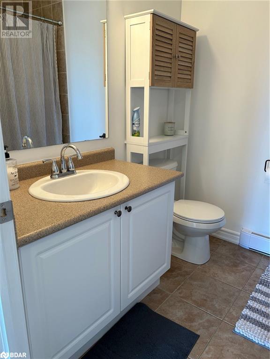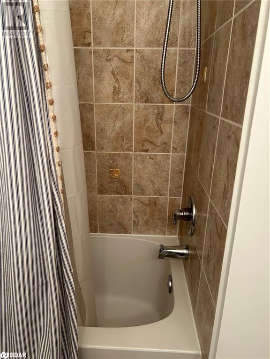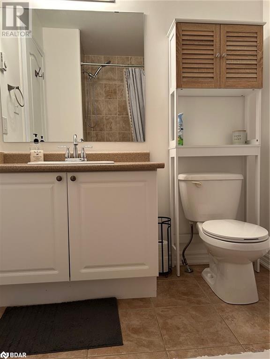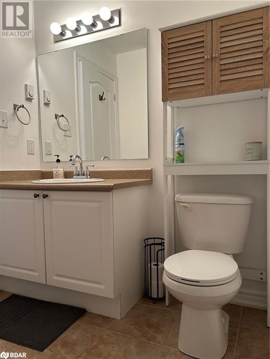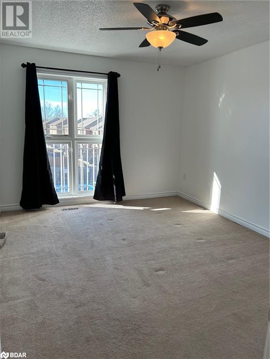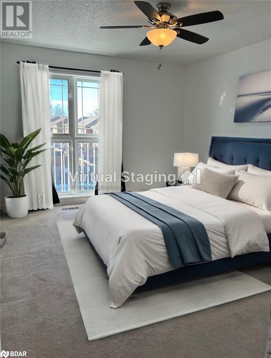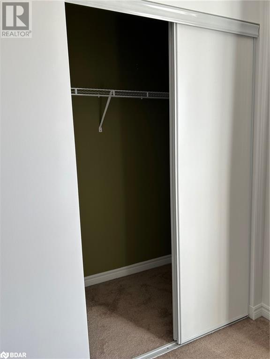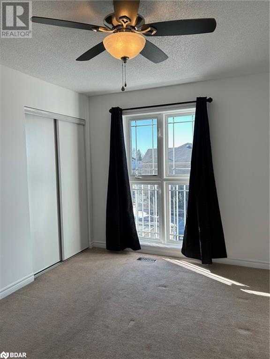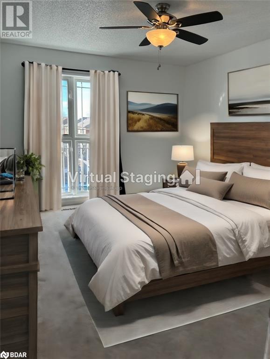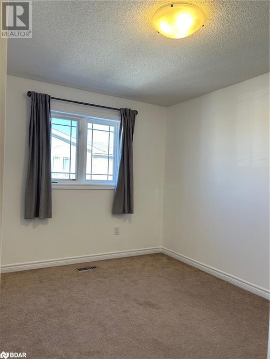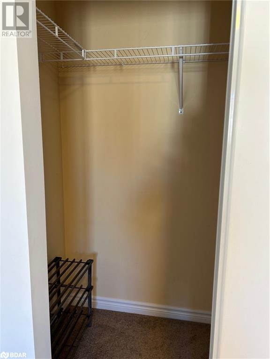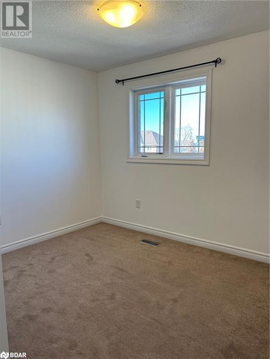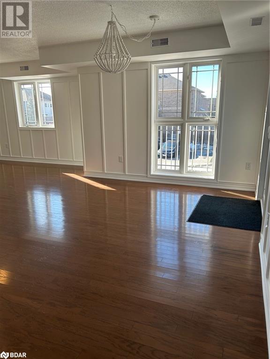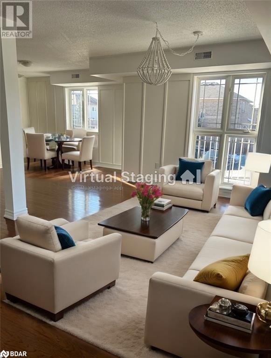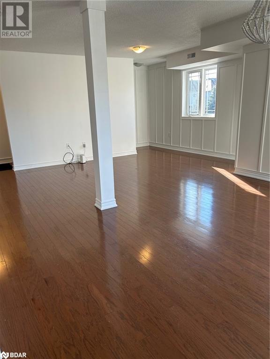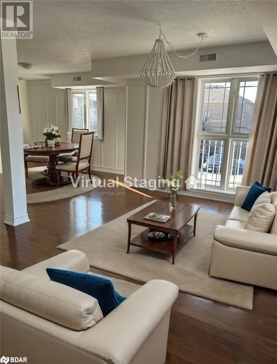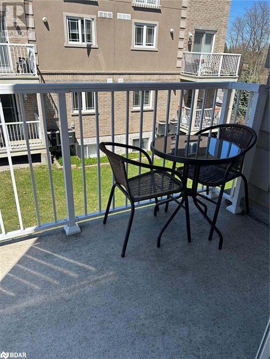412 Veterans Drive Unit# 7 Barrie, Ontario L4N 9G9
$534,900Maintenance,
$525.65 Monthly
Maintenance,
$525.65 MonthlyWelcome to urban living at its finest in this immaculate two-storey stacked townhouse/condo offers the perfect blend of contemporary style and convenience, a luxurious yet low-maintenance lifestyle with flexible possession. Hardwood throughout the main level & the open-concept floor plan is ideal for modern living and entertaining. Large windows flood the space with natural light, while offering picturesque views spectacular sunsets. Adjacent the well-equipped kitchen features stainless steel appliances, plenty of counter space and ample cabinetry. Additional highlights of this exceptional property include a designated parking space, a convenient main floor powder room, and in-suite laundry facilities for added convenience. Upstairs, there are three comfortable bedrooms, each offering plush carpeting and ample closet space serviced with a spacious four piece bathroom. Located in the desirable Holly neighbourhood south west Barrie, this residence offers easy access to a wealth of amenities, including shopping, dining, recreation, schools, public transit and highway access. (id:49320)
Property Details
| MLS® Number | 40553634 |
| Property Type | Single Family |
| Amenities Near By | Park, Place Of Worship, Public Transit, Schools, Shopping |
| Community Features | Community Centre |
| Equipment Type | Water Heater |
| Features | Balcony, Paved Driveway, No Pet Home |
| Parking Space Total | 1 |
| Rental Equipment Type | Water Heater |
Building
| Bathroom Total | 2 |
| Bedrooms Above Ground | 3 |
| Bedrooms Total | 3 |
| Appliances | Dishwasher, Dryer, Refrigerator, Stove, Washer, Microwave Built-in, Window Coverings |
| Architectural Style | 2 Level |
| Basement Type | None |
| Constructed Date | 2013 |
| Construction Style Attachment | Attached |
| Cooling Type | Central Air Conditioning |
| Exterior Finish | Brick |
| Fire Protection | Smoke Detectors |
| Foundation Type | Unknown |
| Half Bath Total | 1 |
| Heating Fuel | Natural Gas |
| Heating Type | Forced Air |
| Stories Total | 2 |
| Size Interior | 1324 |
| Type | Apartment |
| Utility Water | Municipal Water |
Parking
| None |
Land
| Acreage | No |
| Land Amenities | Park, Place Of Worship, Public Transit, Schools, Shopping |
| Sewer | Municipal Sewage System |
| Zoning Description | Res |
Rooms
| Level | Type | Length | Width | Dimensions |
|---|---|---|---|---|
| Second Level | 2pc Bathroom | Measurements not available | ||
| Second Level | Laundry Room | 10'5'' x 5'2'' | ||
| Second Level | Kitchen | 11'5'' x 8'2'' | ||
| Second Level | Dining Room | 14'4'' x 11'7'' | ||
| Second Level | Living Room | 19'4'' x 10'9'' | ||
| Third Level | 4pc Bathroom | Measurements not available | ||
| Third Level | Bedroom | 10'8'' x 8'8'' | ||
| Third Level | Bedroom | 13'8'' x 10'0'' | ||
| Third Level | Primary Bedroom | 13'8'' x 10'9'' |
https://www.realtor.ca/real-estate/26626770/412-veterans-drive-unit-7-barrie


299 Lakeshore Drive, Suite 100
Barrie, Ontario L4N 7Y9
(705) 728-4067
(705) 722-5684
www.rlpfirstcontact.com/
Interested?
Contact us for more information


