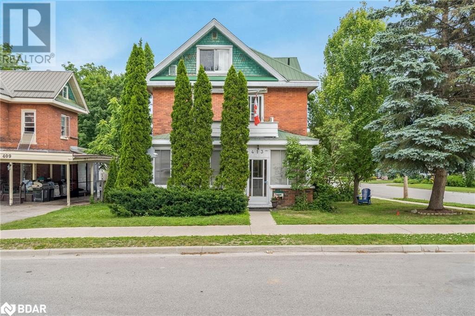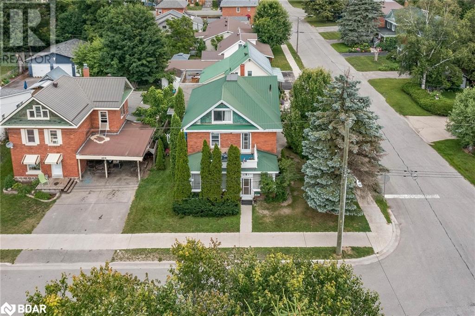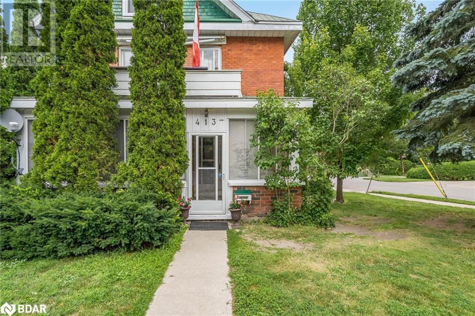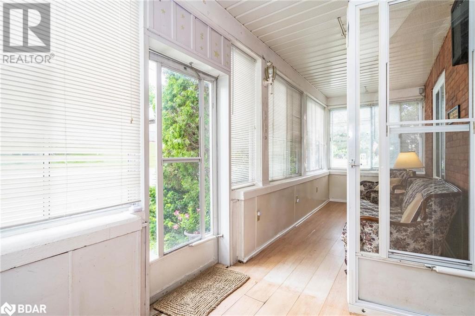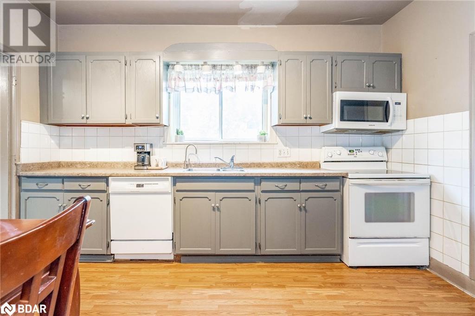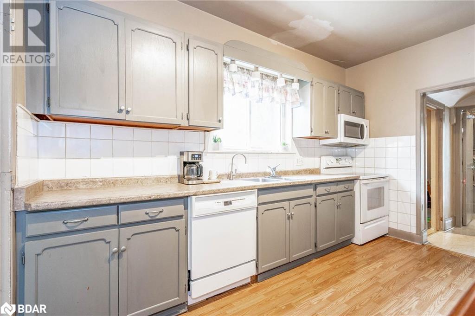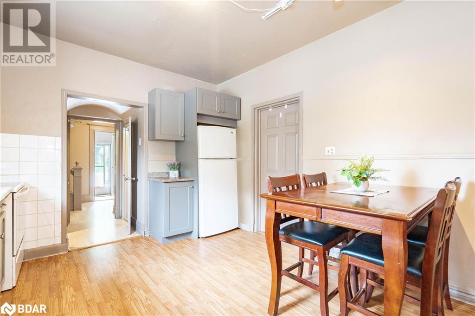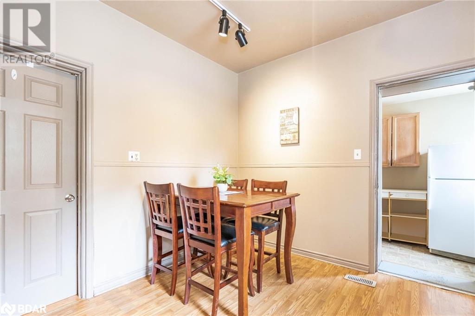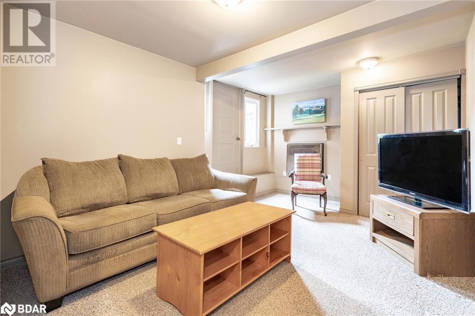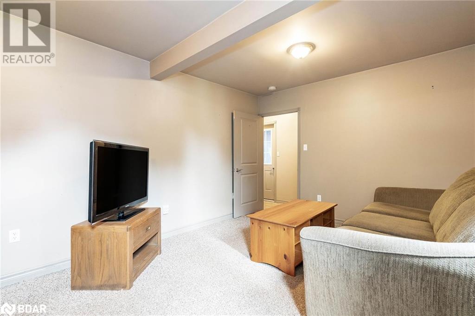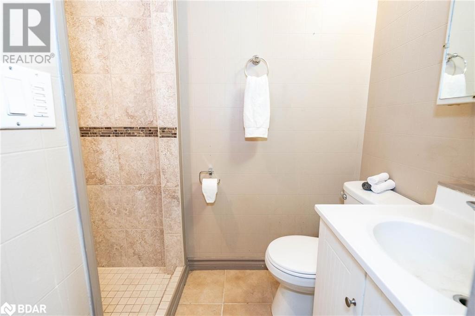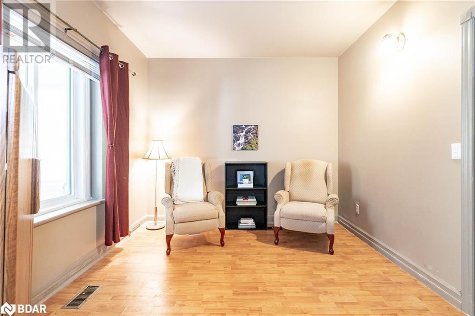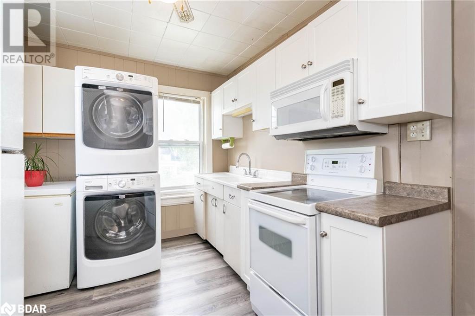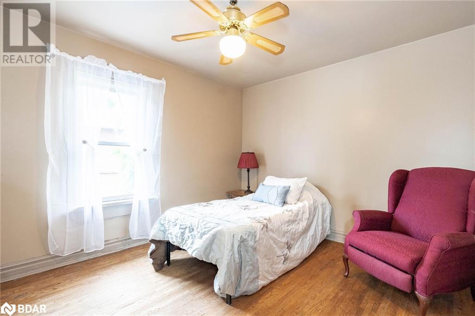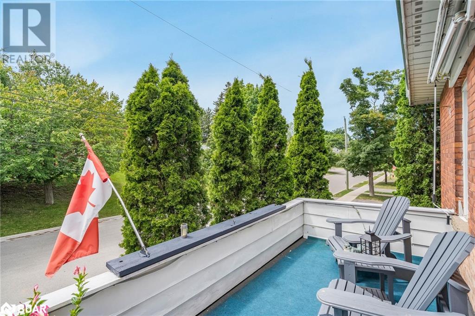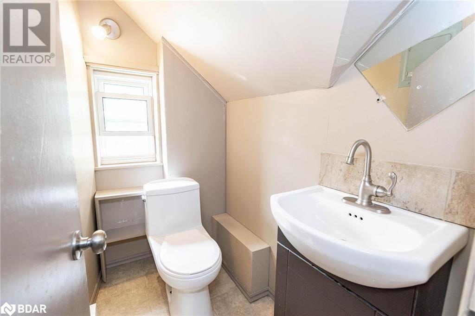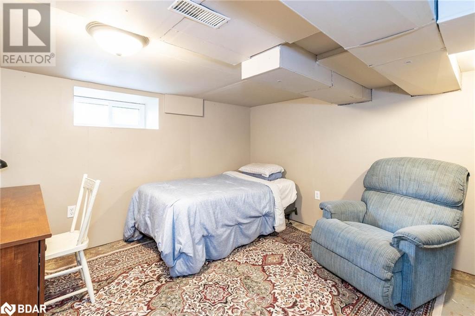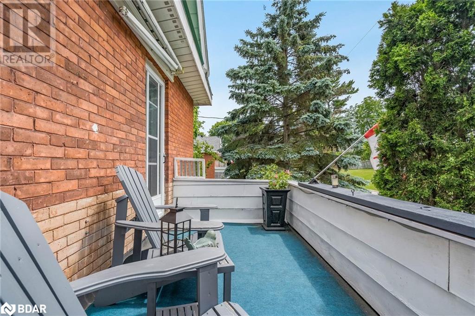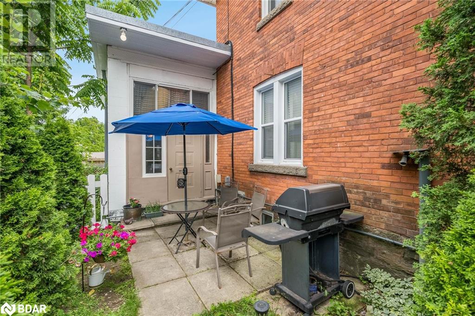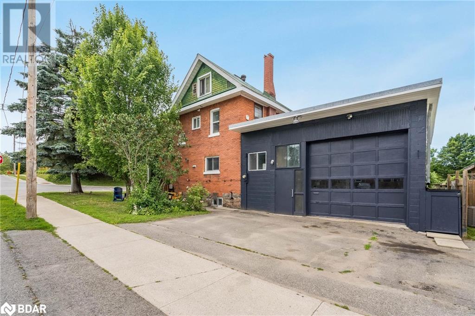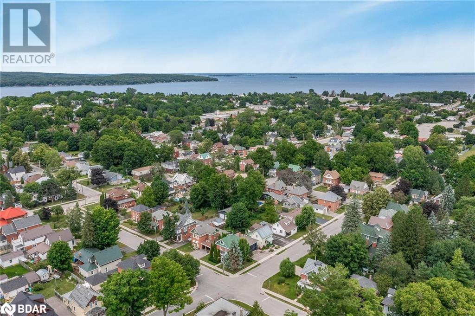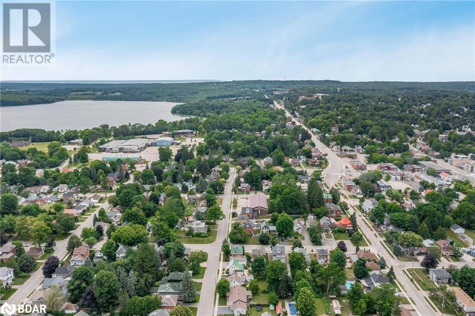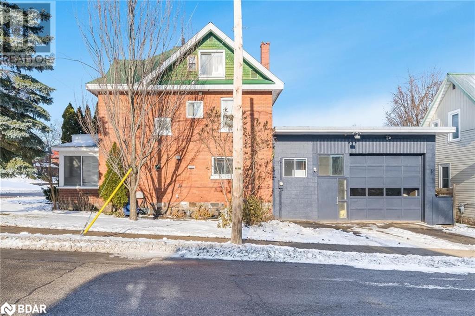413 Queen Street Midland, Ontario L4R 3H9
$564,900
Top 5 Reasons You Will Love This Home: 1) Lovely duplex offering additional income and a great capitalization rate, presenting great potential for first-time homebuyers to live in one unit and rent the other unit, if desired 2) Added benefit of separate entrances, a central vacuum system, Wi-Fi smoke detectors, a balcony with a new awning, and a large main-level patio area 3) Partially finished basement offering an additional bedroom, a recreation room complete with a laundry area, and ample storage space 4) Spacious, attached garage boasting ample storage space and convenient inside entry 5) Established in a charming neighbourhood, just steps from the downtown core, presenting a selection of amenities, dining, and shopping opportunities at your fingertips. 2,772 fin.sq.ft. Age 120. Visit our website for more detailed information. (id:49320)
Property Details
| MLS® Number | 40518053 |
| Property Type | Single Family |
| Parking Space Total | 4 |
Building
| Bathroom Total | 3 |
| Bedrooms Above Ground | 6 |
| Bedrooms Below Ground | 1 |
| Bedrooms Total | 7 |
| Appliances | Central Vacuum, Dishwasher, Freezer |
| Architectural Style | 3 Level |
| Basement Development | Partially Finished |
| Basement Type | Full (partially Finished) |
| Constructed Date | 1904 |
| Construction Style Attachment | Detached |
| Cooling Type | Central Air Conditioning |
| Exterior Finish | Brick |
| Foundation Type | Stone |
| Half Bath Total | 1 |
| Heating Fuel | Natural Gas |
| Heating Type | Forced Air |
| Stories Total | 3 |
| Size Interior | 2656 |
| Type | House |
| Utility Water | Municipal Water |
Parking
| Attached Garage |
Land
| Acreage | No |
| Sewer | Municipal Sewage System |
| Size Depth | 67 Ft |
| Size Frontage | 50 Ft |
| Size Total Text | 1/2 - 1.99 Acres |
| Zoning Description | Rs2 |
Rooms
| Level | Type | Length | Width | Dimensions |
|---|---|---|---|---|
| Second Level | 4pc Bathroom | Measurements not available | ||
| Second Level | Bedroom | 10'10'' x 10'9'' | ||
| Second Level | Bedroom | 11'11'' x 10'8'' | ||
| Second Level | Kitchen | 12'1'' x 8'6'' | ||
| Third Level | 2pc Bathroom | Measurements not available | ||
| Third Level | Bedroom | 12'7'' x 11'1'' | ||
| Third Level | Bedroom | 19'3'' x 9'7'' | ||
| Basement | Bedroom | 12'1'' x 11'11'' | ||
| Main Level | 3pc Bathroom | Measurements not available | ||
| Main Level | Bedroom | 13'2'' x 11'6'' | ||
| Main Level | Bedroom | 15'6'' x 11'10'' | ||
| Main Level | Living Room | 11'6'' x 10'5'' | ||
| Main Level | Living Room | 15'7'' x 11'9'' | ||
| Main Level | Kitchen | 13'4'' x 11'4'' |
https://www.realtor.ca/real-estate/26320533/413-queen-street-midland


443 Bayview Drive
Barrie, Ontario L4N 8Y2
(705) 797-8485
(705) 797-8486
www.faristeam.ca

Salesperson
(705) 527-1887
(705) 797-8486

531 King St
Midland, Ontario L4R 3N6
(705) 527-1887
(705) 797-8486
www.FarisTeam.ca
Interested?
Contact us for more information



