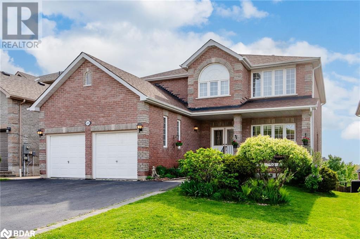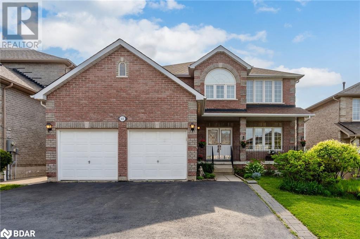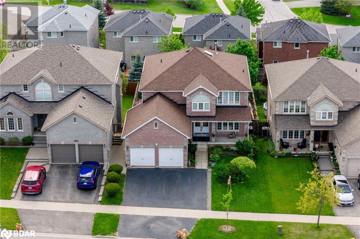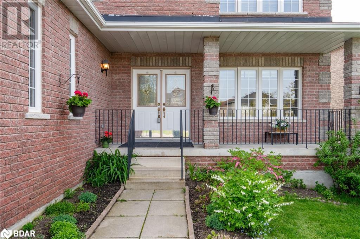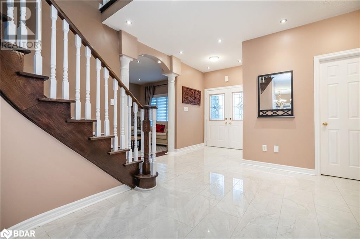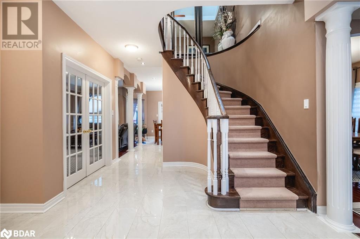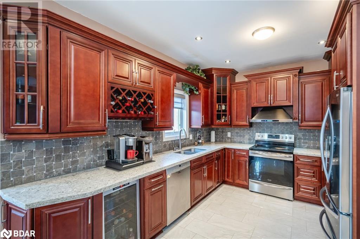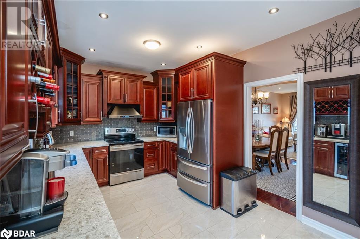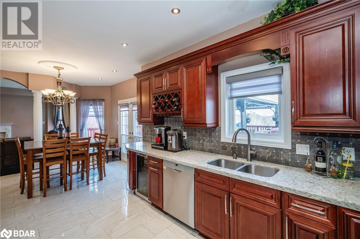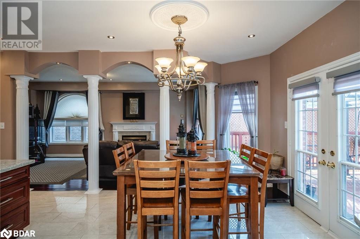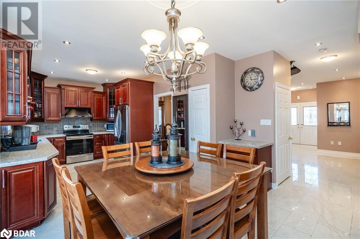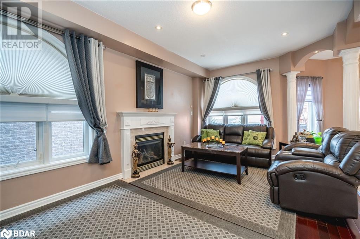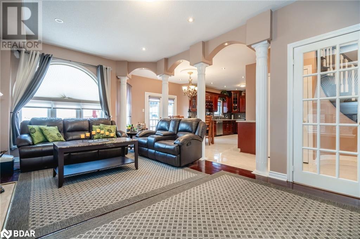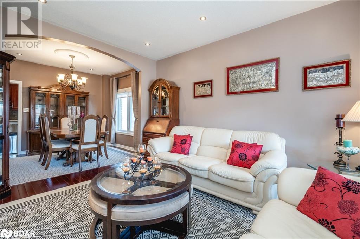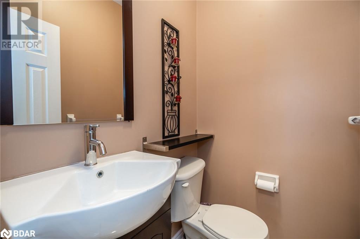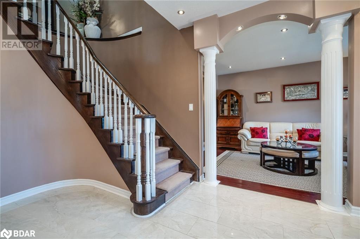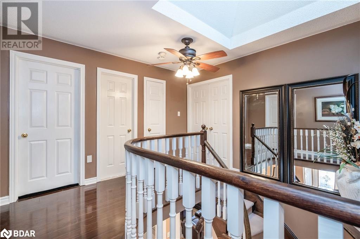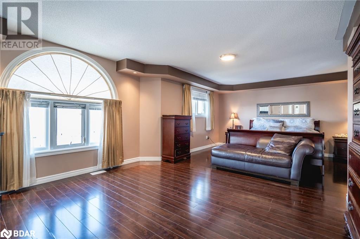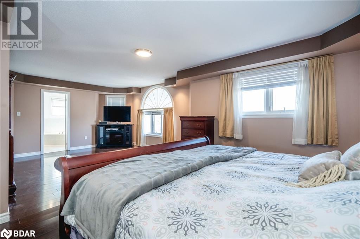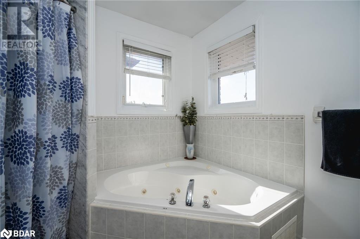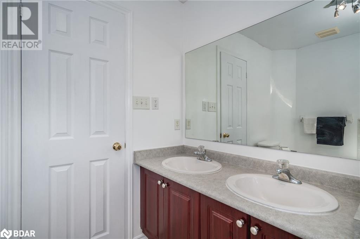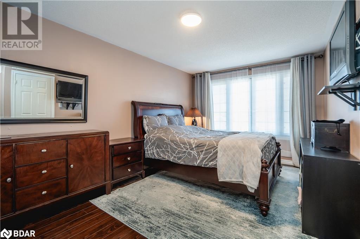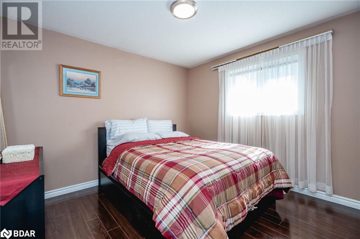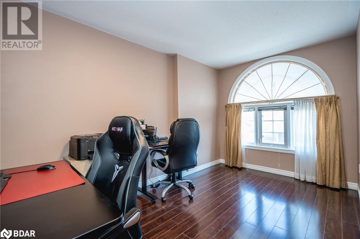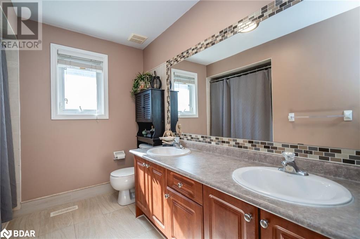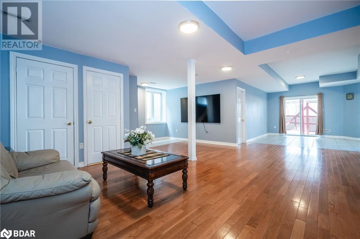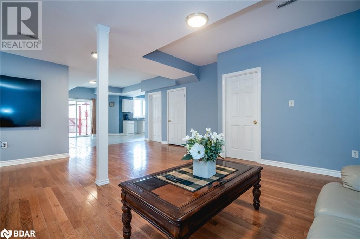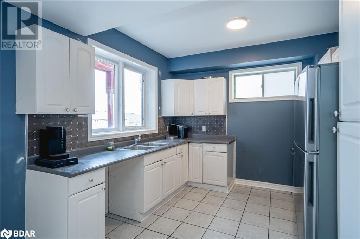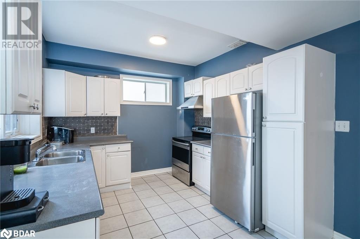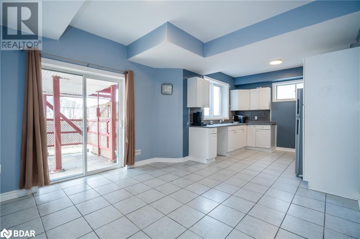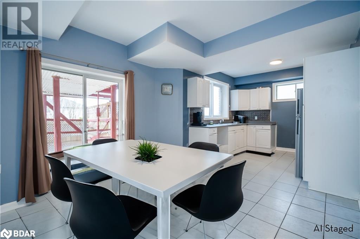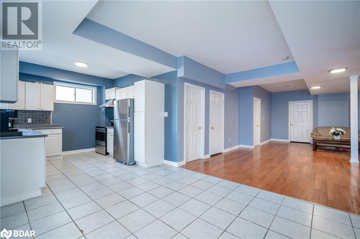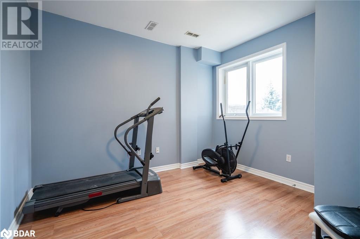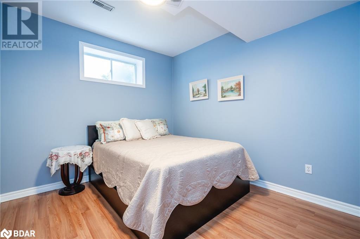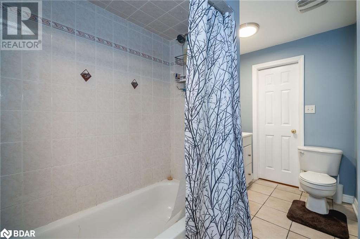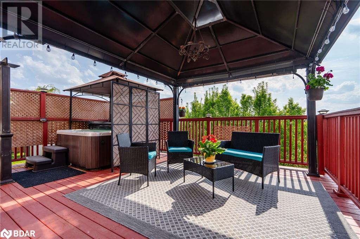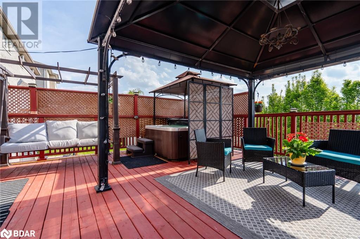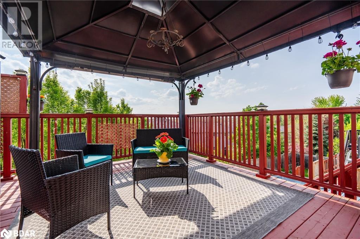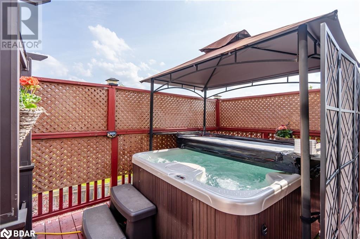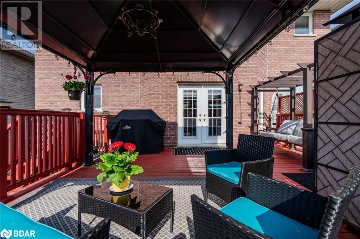415 Mapleton Avenue Barrie, Ontario L4N 3W1
$1,259,900
Home Sweet Home! With Over 3700 Square feet this charming family home offers a perfect blend of comfort and sophistication. Boasting 6 bedrooms, including a primary suite with 5 pc ensuite bathroom, and three additional bedrooms providing ample space for family or guests on upper level as well as a second floor skylight. The heart of the home lies in its spacious custom eat-in kitchen, overlooking the backyard. Convenient main floor laundry. 9ft ceilings throughout. The finished basement is a LEGAL suite and is a versatile space with a walkout, 2 more bedrooms, living room, laundry, large cold room and a second kitchen and 9 ft ceilings!. Step outside to enjoy the fenced backyard with 2-teired deck and hot tub, perfect for outdoor gatherings or relaxing weekends. HWT, Furnace, A/C(2022), newer roof. Located in the sought-after Ardagh Bluffs community of Barrie, close to schools, parks, and amenities, this home offers the perfect combination of convenience and luxury living. (id:49320)
Property Details
| MLS® Number | 40547486 |
| Property Type | Single Family |
| Amenities Near By | Beach, Golf Nearby, Hospital, Park, Public Transit, Schools, Shopping, Ski Area |
| Community Features | Community Centre |
| Equipment Type | None |
| Features | Paved Driveway, In-law Suite |
| Parking Space Total | 4 |
| Rental Equipment Type | None |
Building
| Bathroom Total | 4 |
| Bedrooms Above Ground | 4 |
| Bedrooms Below Ground | 2 |
| Bedrooms Total | 6 |
| Appliances | Hot Tub |
| Architectural Style | 2 Level |
| Basement Development | Finished |
| Basement Type | Full (finished) |
| Constructed Date | 2004 |
| Construction Style Attachment | Detached |
| Cooling Type | Central Air Conditioning |
| Exterior Finish | Brick |
| Fireplace Present | Yes |
| Fireplace Total | 1 |
| Foundation Type | Poured Concrete |
| Half Bath Total | 2 |
| Heating Fuel | Natural Gas |
| Heating Type | Forced Air |
| Stories Total | 2 |
| Size Interior | 2680 |
| Type | House |
| Utility Water | Municipal Water |
Parking
| Attached Garage |
Land
| Access Type | Highway Nearby |
| Acreage | No |
| Fence Type | Fence |
| Land Amenities | Beach, Golf Nearby, Hospital, Park, Public Transit, Schools, Shopping, Ski Area |
| Sewer | Municipal Sewage System |
| Size Depth | 115 Ft |
| Size Frontage | 49 Ft |
| Size Total Text | Under 1/2 Acre |
| Zoning Description | R2 |
Rooms
| Level | Type | Length | Width | Dimensions |
|---|---|---|---|---|
| Second Level | 5pc Bathroom | Measurements not available | ||
| Second Level | Bedroom | 16'0'' x 10'0'' | ||
| Second Level | Bedroom | 14'0'' x 10'0'' | ||
| Second Level | Bedroom | 13'0'' x 11'0'' | ||
| Second Level | Full Bathroom | Measurements not available | ||
| Second Level | Primary Bedroom | 25'0'' x 15'0'' | ||
| Basement | Cold Room | 20'0'' x 3'0'' | ||
| Basement | 2pc Bathroom | Measurements not available | ||
| Basement | Bedroom | 12'0'' x 11'0'' | ||
| Basement | Bedroom | 13'0'' x 10'0'' | ||
| Basement | Eat In Kitchen | 22'5'' x 11'0'' | ||
| Basement | Living Room | 20'0'' x 14'0'' | ||
| Main Level | Laundry Room | 12'0'' x 6'0'' | ||
| Main Level | 2pc Bathroom | Measurements not available | ||
| Main Level | Family Room | 20'0'' x 11'0'' | ||
| Main Level | Eat In Kitchen | 23'0'' x 11'0'' | ||
| Main Level | Living Room/dining Room | 24'0'' x 11'0'' |
https://www.realtor.ca/real-estate/26583987/415-mapleton-avenue-barrie

Broker
(705) 715-8028
(705) 733-2200
www.lindaknight.ca/
www.facebook.com/TheLindaKnightTeam
ca.linkedin.com/in/angusrealestate
twitter.com/LindaKnightTeam
516 Bryne Drive, Unit I
Barrie, Ontario L4N 9P6
(705) 720-2200
(705) 733-2200
Interested?
Contact us for more information


