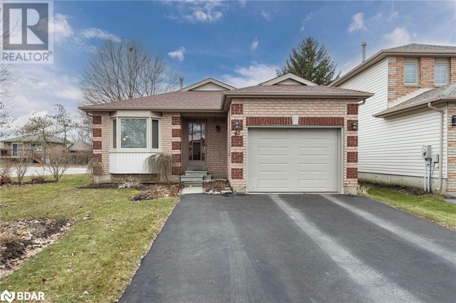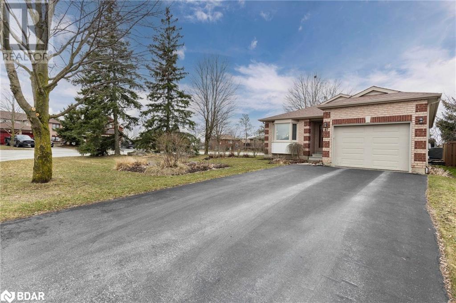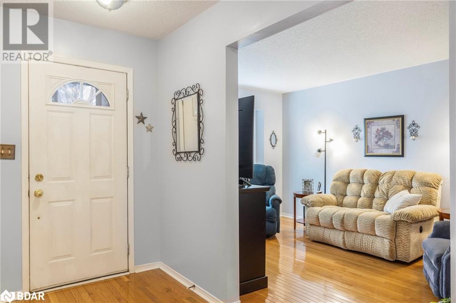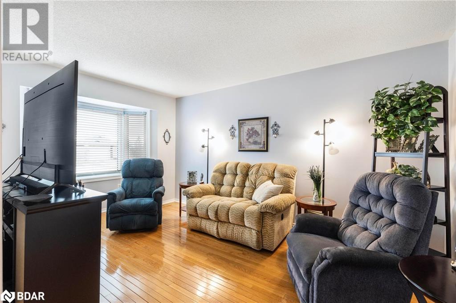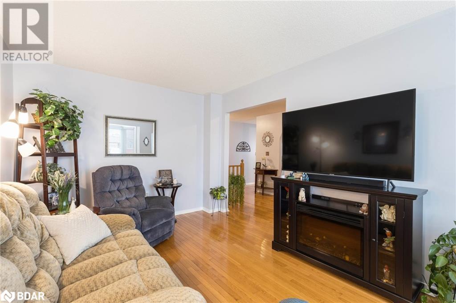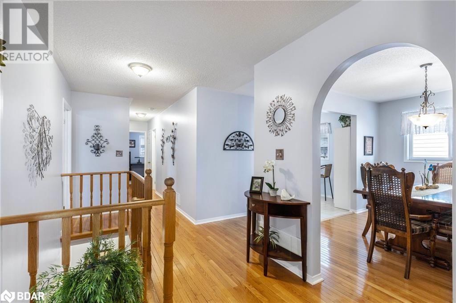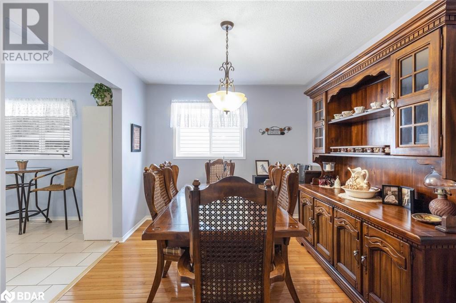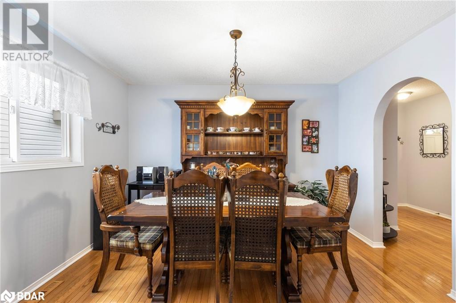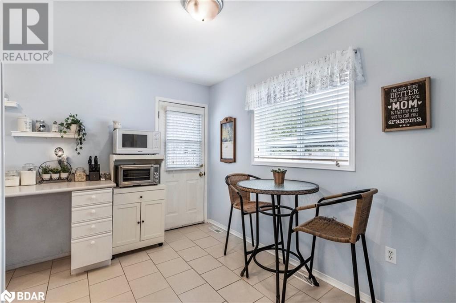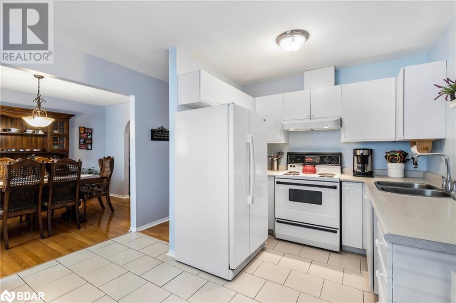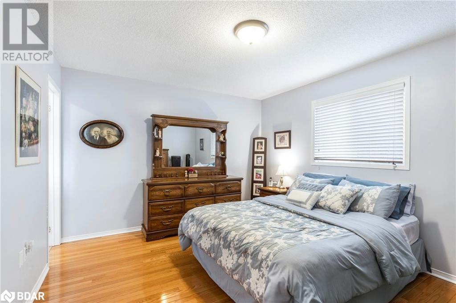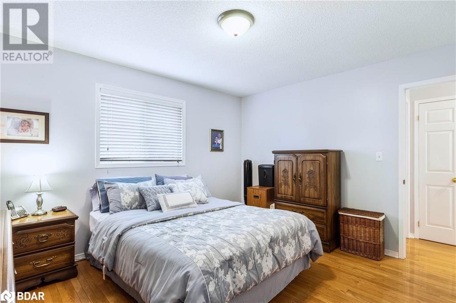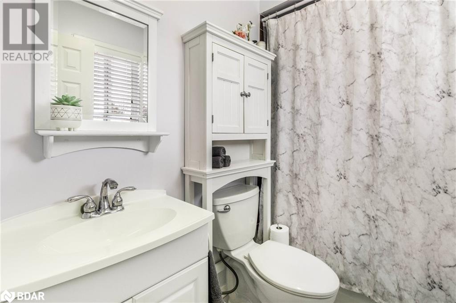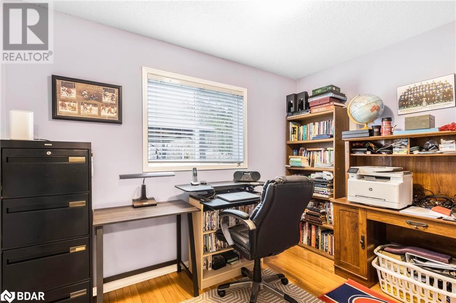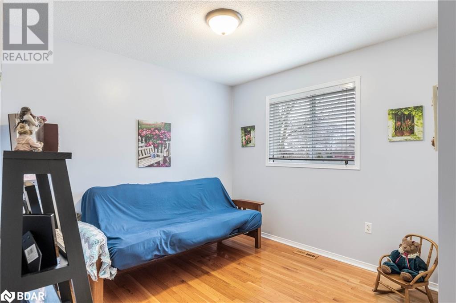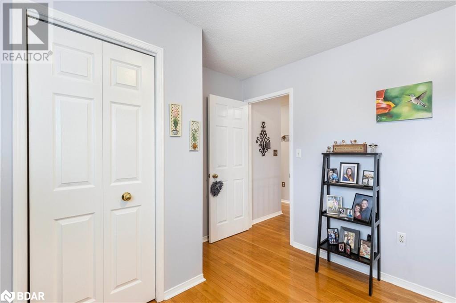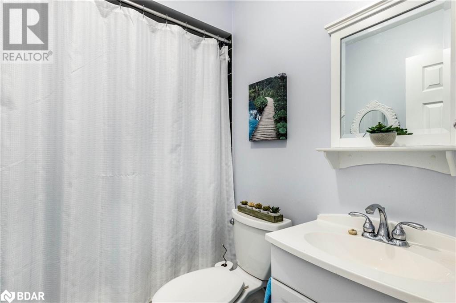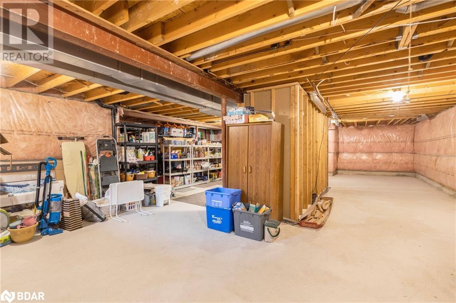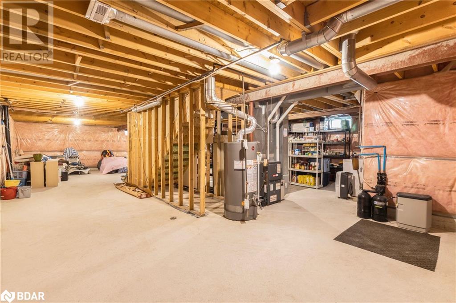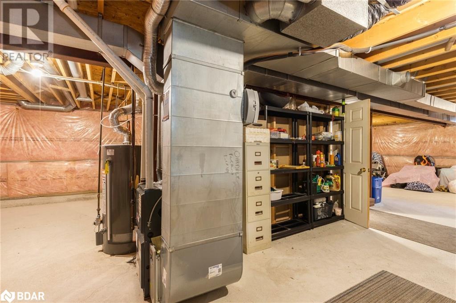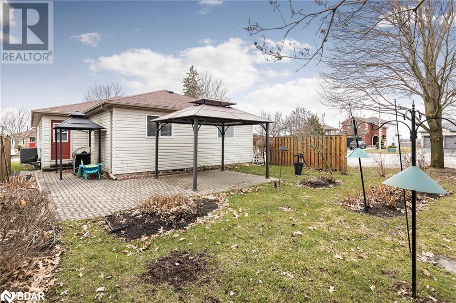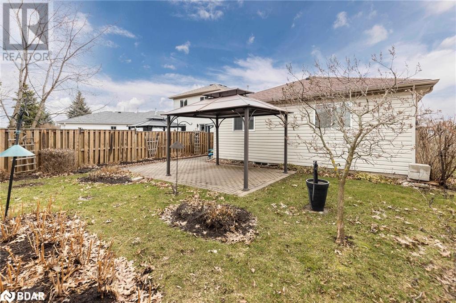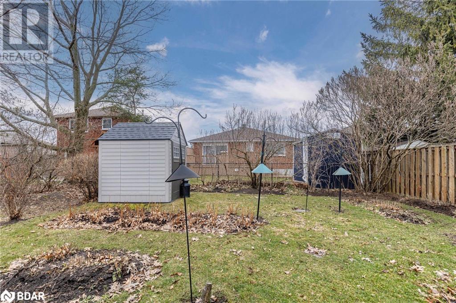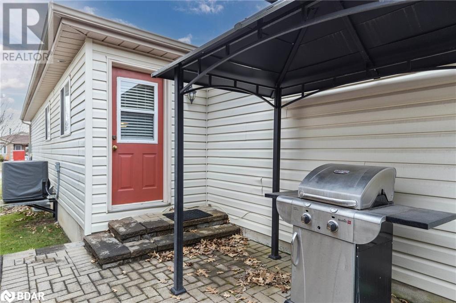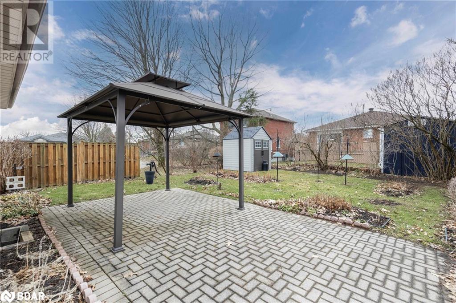42 Assiniboine Drive Barrie, Ontario L4N 8G4
$818,000
Fabulous 3 bedroom bungalow with gleaming hardwood floors thru out. Primary Bedroom with 4 pc en-suite and double closet. Separate Living and Dining Room, Main Floor Laundry with new washer and dryer. Oversized garage with O/S man door. Furnace and A/C (2018), 4 car driveway and no sidewalk. Huge unspoiled basement ready for your personal design. Situated in a great family oriented neighborhood on quiet cul-de-sac in SW Barrie. This home shows real pride of ownership. Don't miss this opportunity. (id:49320)
Property Details
| MLS® Number | 40562510 |
| Property Type | Single Family |
| Amenities Near By | Public Transit |
| Equipment Type | Water Heater |
| Features | Cul-de-sac, Gazebo |
| Parking Space Total | 5 |
| Rental Equipment Type | Water Heater |
| Structure | Shed |
Building
| Bathroom Total | 2 |
| Bedrooms Above Ground | 3 |
| Bedrooms Total | 3 |
| Architectural Style | Bungalow |
| Basement Development | Unfinished |
| Basement Type | Full (unfinished) |
| Constructed Date | 1996 |
| Construction Style Attachment | Detached |
| Cooling Type | Central Air Conditioning |
| Exterior Finish | Brick Veneer, Vinyl Siding |
| Heating Fuel | Natural Gas |
| Heating Type | Forced Air |
| Stories Total | 1 |
| Size Interior | 1278 |
| Type | House |
| Utility Water | Municipal Water |
Parking
| Attached Garage |
Land
| Acreage | No |
| Fence Type | Partially Fenced |
| Land Amenities | Public Transit |
| Landscape Features | Landscaped |
| Sewer | Municipal Sewage System |
| Size Depth | 121 Ft |
| Size Frontage | 39 Ft |
| Size Total Text | Under 1/2 Acre |
| Zoning Description | R3 As Per Geo |
Rooms
| Level | Type | Length | Width | Dimensions |
|---|---|---|---|---|
| Main Level | Laundry Room | 7'9'' x 5'4'' | ||
| Main Level | 4pc Bathroom | Measurements not available | ||
| Main Level | Bedroom | 9'9'' x 9'9'' | ||
| Main Level | Bedroom | 10'8'' x 8'1'' | ||
| Main Level | 4pc Bathroom | Measurements not available | ||
| Main Level | Primary Bedroom | 13'1'' x 11'4'' | ||
| Main Level | Kitchen | 13'4'' x 11'7'' | ||
| Main Level | Dining Room | 12'1'' x 9'8'' | ||
| Main Level | Living Room | 16'1'' x 10'1'' | ||
| Main Level | Foyer | 7'5'' x 4'10'' |
https://www.realtor.ca/real-estate/26685989/42-assiniboine-drive-barrie
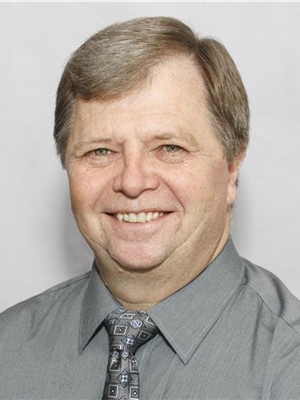

152 Bayfield Street, Unit 200
Barrie, Ontario L4M 3B5
(705) 722-7100
(705) 722-5246
www.remaxchay.com
Interested?
Contact us for more information


