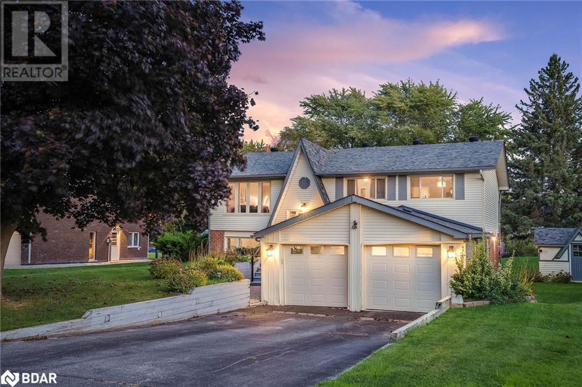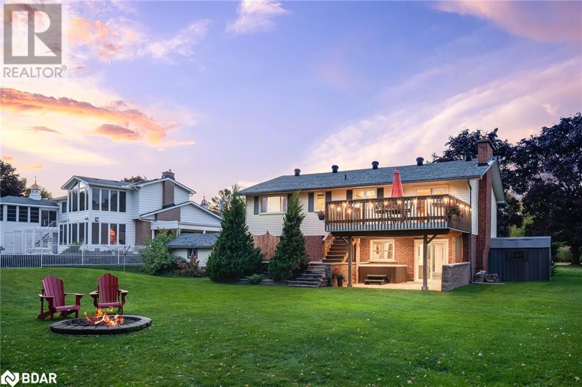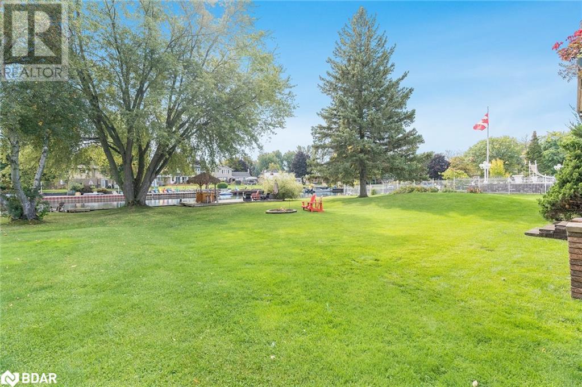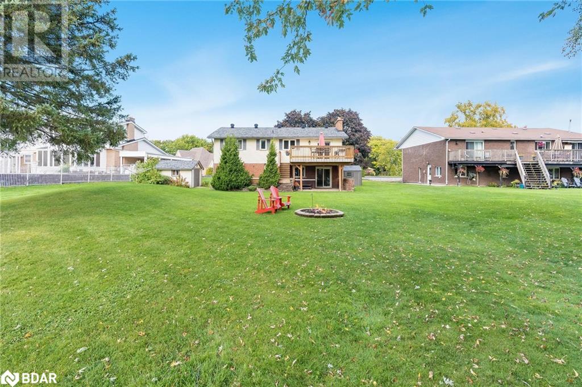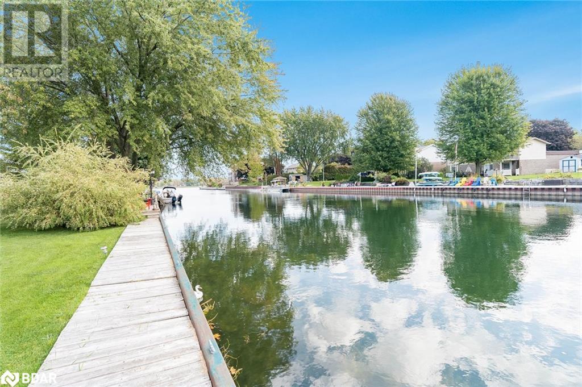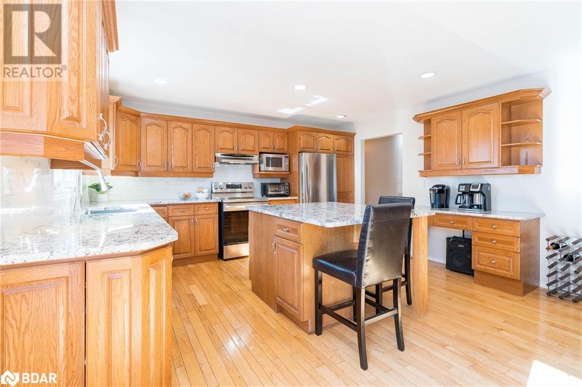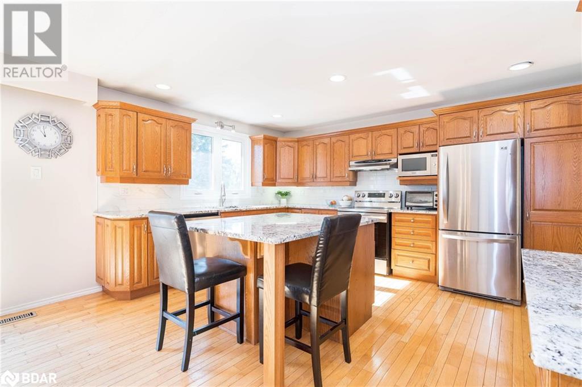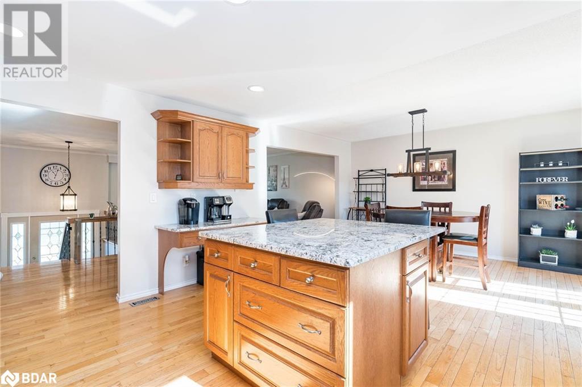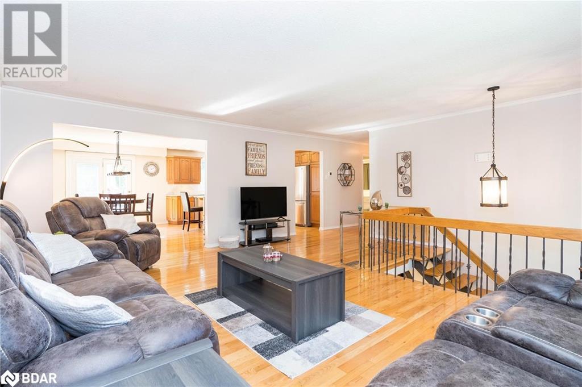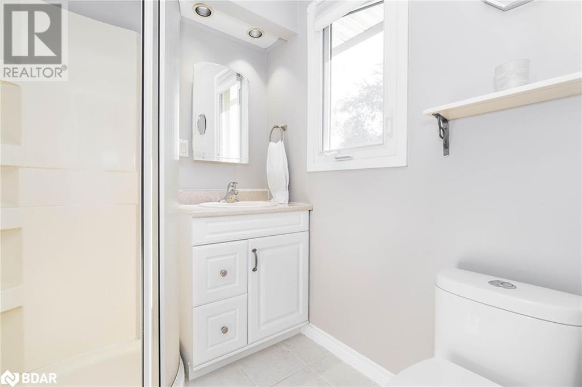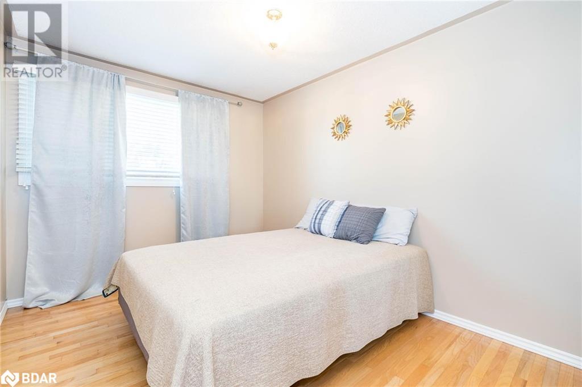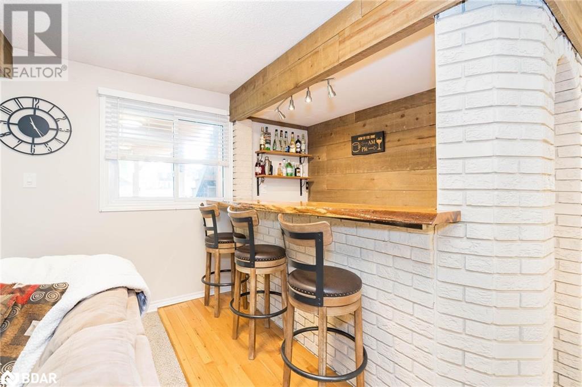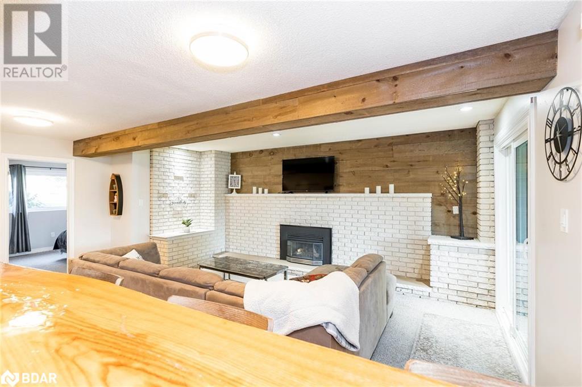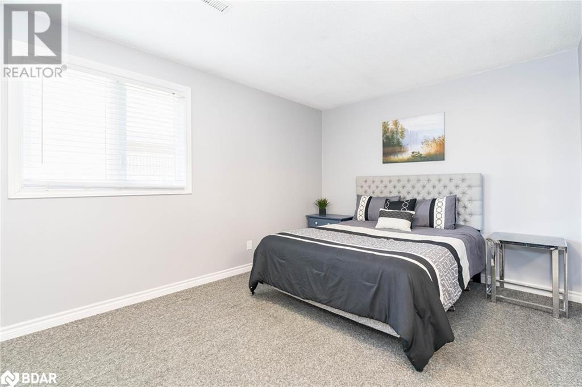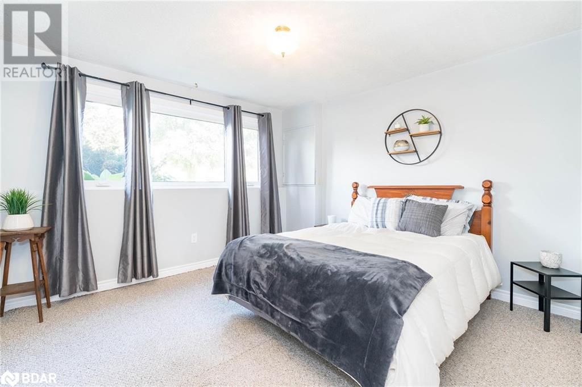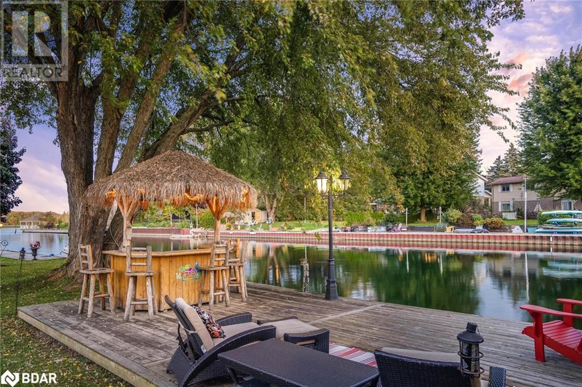425 Dale Drive Orillia, Ontario L3V 6W3
$1,399,900
Top 5 Reasons You Will Love This Home: 1) Beautiful waterfront home nestled within a sought-after area of Couchiching Point with 115’ of South Canal frontage and easy access to both Lake Couchiching and Lake Simcoe 2) Extremely spacious three-bedroom main level with gleaming hardwood floors throughout, newer windows, granite kitchen countertops, and much more 3) Beautifully designed open-concept kitchen and dining area with a centre island and access to the beautiful main-level deck overlooking the water 4) Fabulous lower level offering two bedrooms, a spectacular family room with a gas fireplace, a wet bar, a full 3-piece bathroom, a large laundry area, and convenient access to the two-car garage 5) Walkout from the lower level to a huge, serene backyard with a 34’ x 16’ deck with a tiki hut and waterfront docking accommodations for a large boat. 2,820 fin.sq.ft. Age 48. Visit our website for more detailed information. (id:49320)
Property Details
| MLS® Number | 40534480 |
| Property Type | Single Family |
| Equipment Type | Water Heater |
| Features | Paved Driveway |
| Parking Space Total | 6 |
| Rental Equipment Type | Water Heater |
| Water Front Name | Dougall Canal |
| Water Front Type | Waterfront On Canal |
Building
| Bathroom Total | 3 |
| Bedrooms Above Ground | 3 |
| Bedrooms Below Ground | 2 |
| Bedrooms Total | 5 |
| Appliances | Dishwasher, Dryer, Refrigerator, Stove, Washer, Hot Tub |
| Architectural Style | Raised Bungalow |
| Basement Development | Finished |
| Basement Type | Full (finished) |
| Constructed Date | 1976 |
| Construction Style Attachment | Detached |
| Cooling Type | Central Air Conditioning |
| Exterior Finish | Brick, Vinyl Siding |
| Foundation Type | Block |
| Heating Fuel | Natural Gas |
| Heating Type | Forced Air |
| Stories Total | 1 |
| Size Interior | 2820 |
| Type | House |
| Utility Water | Municipal Water |
Parking
| Attached Garage |
Land
| Access Type | Water Access, Road Access |
| Acreage | No |
| Sewer | Municipal Sewage System |
| Size Depth | 195 Ft |
| Size Frontage | 115 Ft |
| Size Total Text | Under 1/2 Acre |
| Zoning Description | R1 |
Rooms
| Level | Type | Length | Width | Dimensions |
|---|---|---|---|---|
| Basement | Family Room | 27'7'' x 18'9'' | ||
| Lower Level | Laundry Room | 13'6'' x 12'4'' | ||
| Lower Level | 3pc Bathroom | Measurements not available | ||
| Lower Level | Bedroom | 11'10'' x 11'10'' | ||
| Lower Level | Bedroom | 13'8'' x 10'8'' | ||
| Main Level | 4pc Bathroom | Measurements not available | ||
| Main Level | Bedroom | 13'9'' x 11'10'' | ||
| Main Level | Bedroom | 13'11'' x 8'11'' | ||
| Main Level | Full Bathroom | Measurements not available | ||
| Main Level | Primary Bedroom | 14'4'' x 11'11'' | ||
| Main Level | Living Room | 19'9'' x 18'7'' | ||
| Main Level | Dining Room | 14'3'' x 9'8'' | ||
| Main Level | Eat In Kitchen | 14'3'' x 12'6'' |
https://www.realtor.ca/real-estate/26474028/425-dale-drive-orillia


443 Bayview Drive
Barrie, Ontario L4N 8Y2
(705) 797-8485
(705) 797-8486
www.faristeam.ca

Salesperson
(705) 325-8686
(705) 797-8486

74 Mississaga Street East
Orillia, Ontario L3V 1V5
(705) 325-8686
(705) 797-8486
www.faristeam.ca/
Interested?
Contact us for more information


