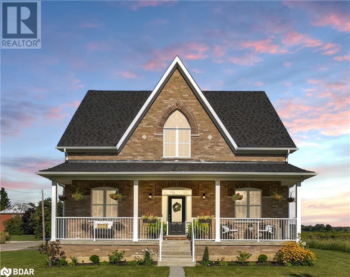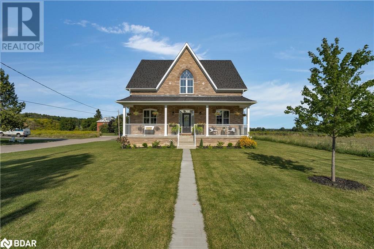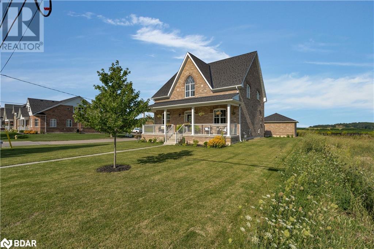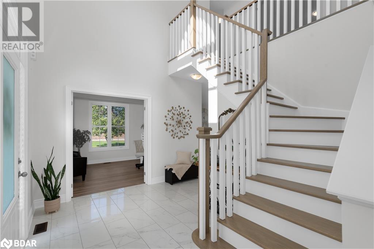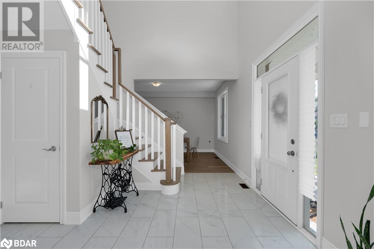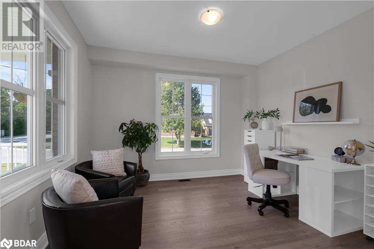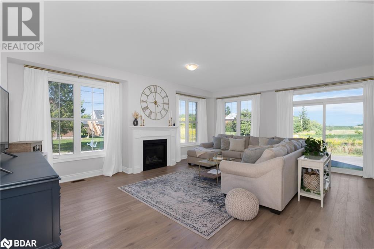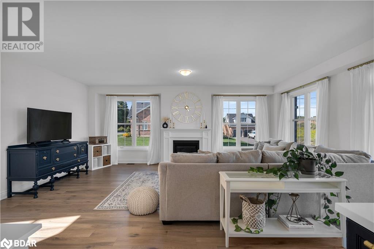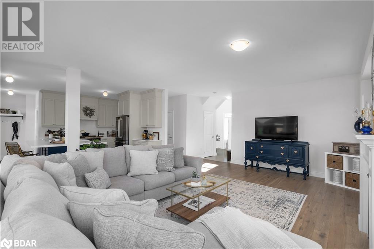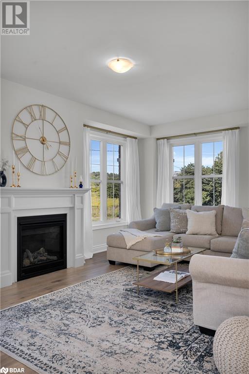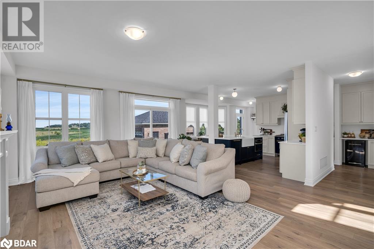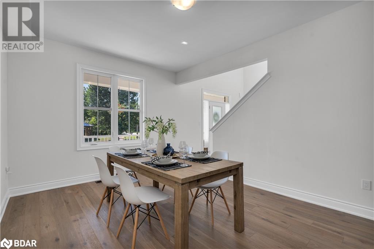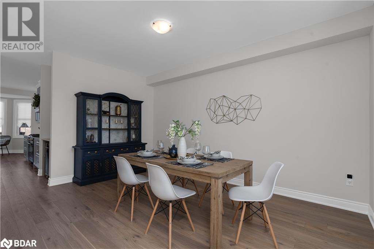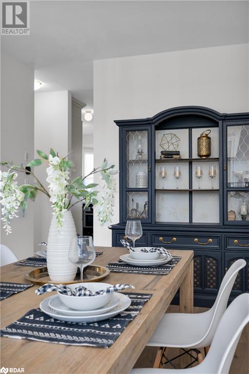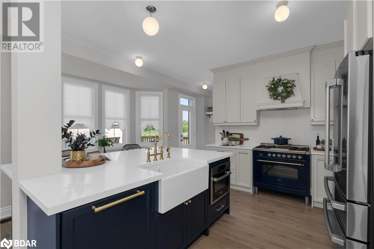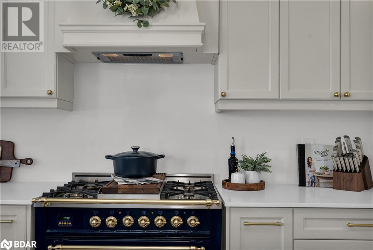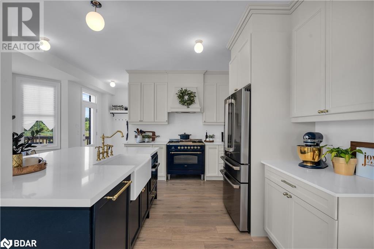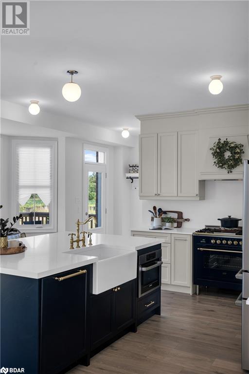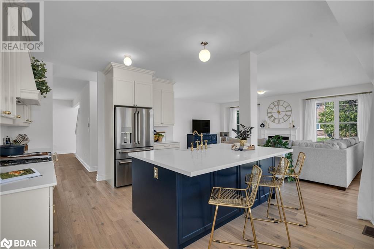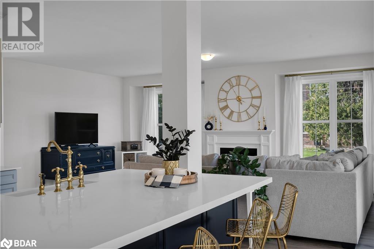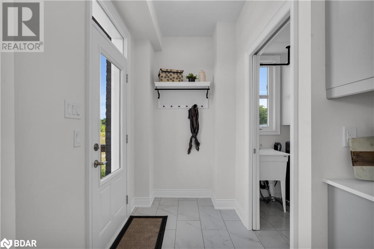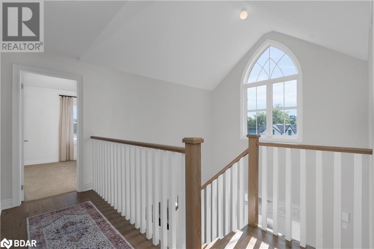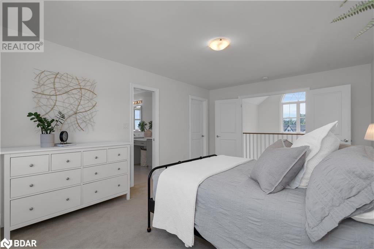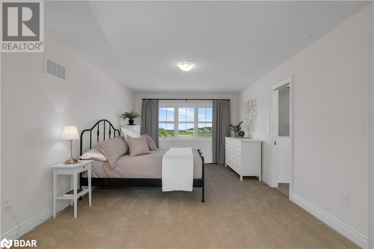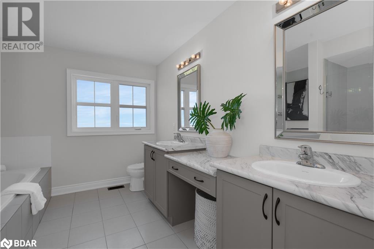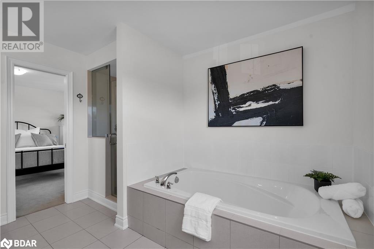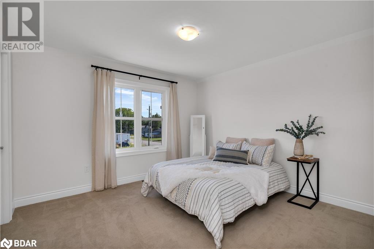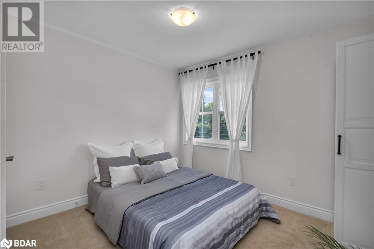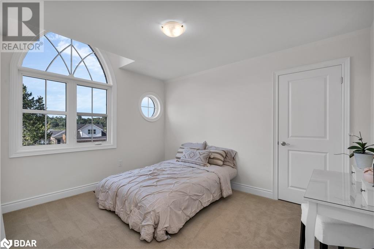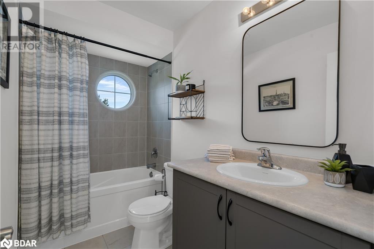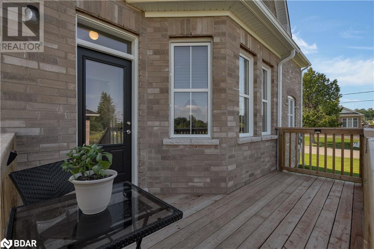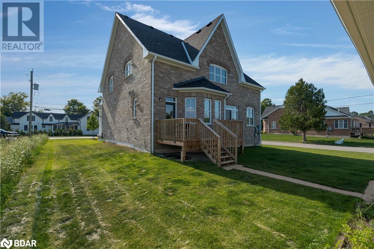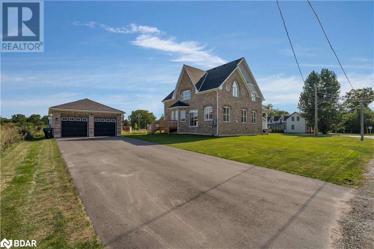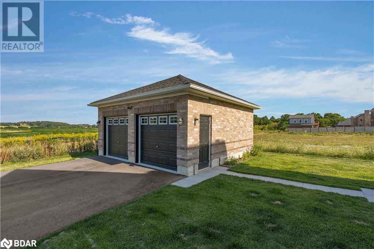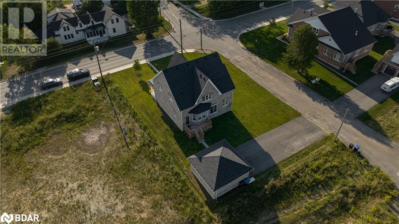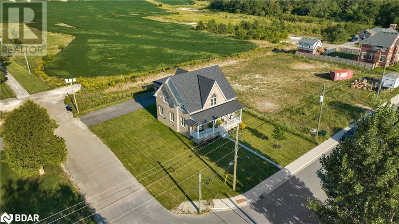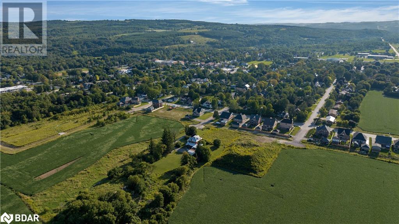43 Wellington Street E Creemore, Ontario L0M 1G0
$1,099,900
Welcome home to this masterpiece of modern splendour in the heart of Creemore, Ontario. This recently built home offers an impeccable blend of sophistication and comfort, boasting 4 spacious bedrooms and 3 bathrooms across nearly 2500 square feet of living space. The main floor offers a bright and open Great Room with plenty of natural light and a cozy fireplace. The kitchen has a chef's island with quartz countertops, high end modern appliances, a coffee and wine nook, powder room, and a large dining room to host the entire family. There is upgraded wide plank hardwood throughout the main floor into the over sized den or home office. Upstairs is an oversized primary with large ensuite featuring his and hers sinks and a walk-in closet, plus 3 other generously sized bedrooms and guest bath. With its bright, open-concept design including upgraded additional windows, high-end finishes, and a seamless indoor-outdoor flow, this residence offers upscale living in a peaceful village. Outside is a covered front porch and a detached double garage with plenty of room for cars and storage. Nestled in the picturesque landscapes of Creemore and offering easy access in a short walk to all that historic downtown has to offer in shops, farmers market, and restaurants, this is a rare opportunity to own a true gem in a coveted location. (id:49320)
Property Details
| MLS® Number | 40544022 |
| Property Type | Single Family |
| Amenities Near By | Beach, Golf Nearby, Park, Playground, Schools, Shopping, Ski Area |
| Equipment Type | Water Heater |
| Features | Paved Driveway, Sump Pump |
| Parking Space Total | 6 |
| Rental Equipment Type | Water Heater |
| Structure | Porch |
Building
| Bathroom Total | 3 |
| Bedrooms Above Ground | 4 |
| Bedrooms Total | 4 |
| Appliances | Dishwasher, Dryer, Refrigerator, Washer, Microwave Built-in, Gas Stove(s), Hood Fan |
| Architectural Style | 2 Level |
| Basement Development | Unfinished |
| Basement Type | Crawl Space (unfinished) |
| Constructed Date | 2022 |
| Construction Style Attachment | Detached |
| Cooling Type | None |
| Exterior Finish | Brick |
| Fire Protection | Smoke Detectors |
| Fireplace Present | Yes |
| Fireplace Total | 1 |
| Foundation Type | Poured Concrete |
| Half Bath Total | 1 |
| Heating Fuel | Natural Gas |
| Heating Type | Forced Air |
| Stories Total | 2 |
| Size Interior | 2446 |
| Type | House |
| Utility Water | Municipal Water |
Parking
| Detached Garage |
Land
| Acreage | No |
| Land Amenities | Beach, Golf Nearby, Park, Playground, Schools, Shopping, Ski Area |
| Sewer | Municipal Sewage System |
| Size Depth | 131 Ft |
| Size Frontage | 76 Ft |
| Size Total Text | Under 1/2 Acre |
| Zoning Description | Residential |
Rooms
| Level | Type | Length | Width | Dimensions |
|---|---|---|---|---|
| Second Level | 4pc Bathroom | Measurements not available | ||
| Second Level | Bedroom | 11'6'' x 11'3'' | ||
| Second Level | Bedroom | 9'0'' x 10'0'' | ||
| Second Level | Bedroom | 11'8'' x 9'7'' | ||
| Second Level | Full Bathroom | Measurements not available | ||
| Second Level | Primary Bedroom | 11'6'' x 17'0'' | ||
| Main Level | 2pc Bathroom | Measurements not available | ||
| Main Level | Laundry Room | 8'0'' x 6'0'' | ||
| Main Level | Den | 11'6'' x 12'0'' | ||
| Main Level | Dining Room | 11'6'' x 15'6'' | ||
| Main Level | Kitchen | 17'0'' x 12'0'' | ||
| Main Level | Great Room | 17'0'' x 21'0'' |
https://www.realtor.ca/real-estate/26538951/43-wellington-street-e-creemore

Salesperson
(647) 981-3778
(705) 722-5246
www.carolinemcintosh.com/
www.facebook.com/carolinemcintoshrealestate/
www.linkedin.com/in/caroline-mcintosh-41244228/
https://www.instagram.com/carolinemcintoshrealestate/

152 Bayfield Street, Unit 200
Barrie, Ontario L4M 3B5
(705) 722-7100
(705) 722-5246
www.remaxchay.com
Interested?
Contact us for more information


