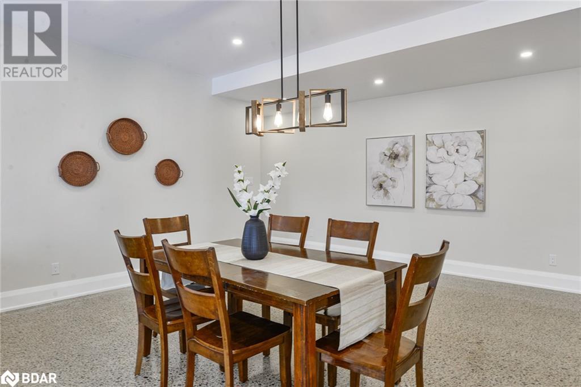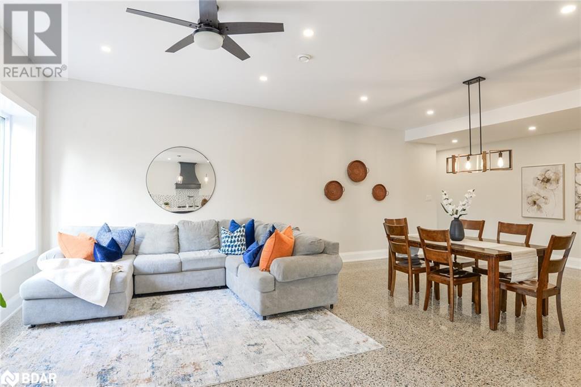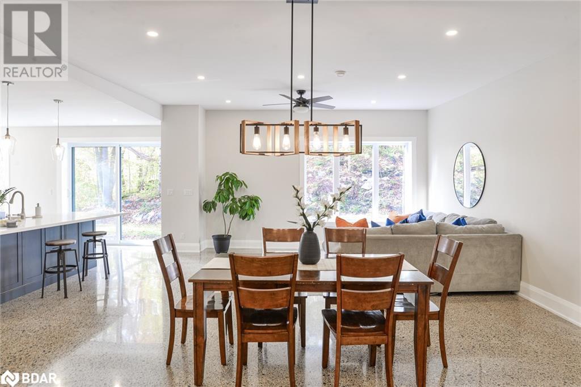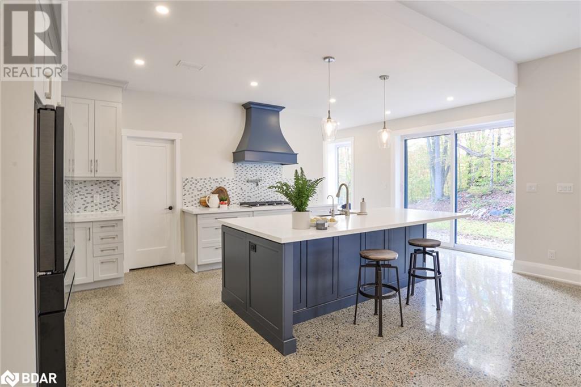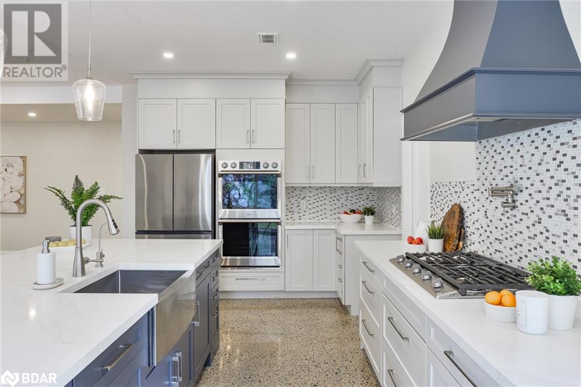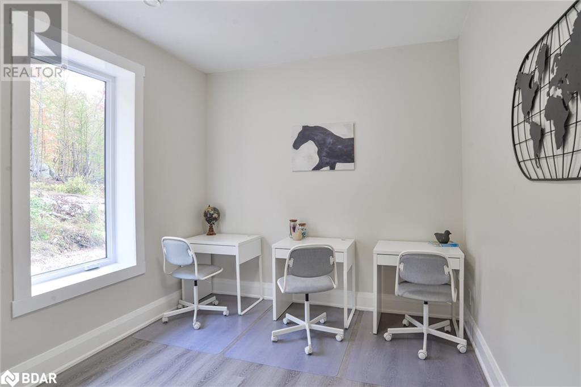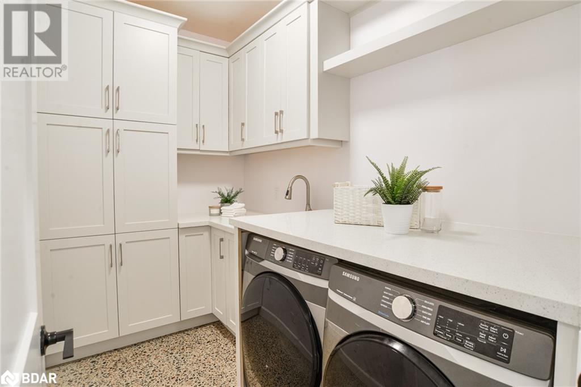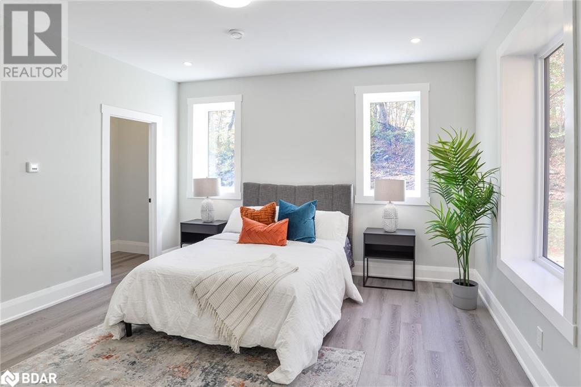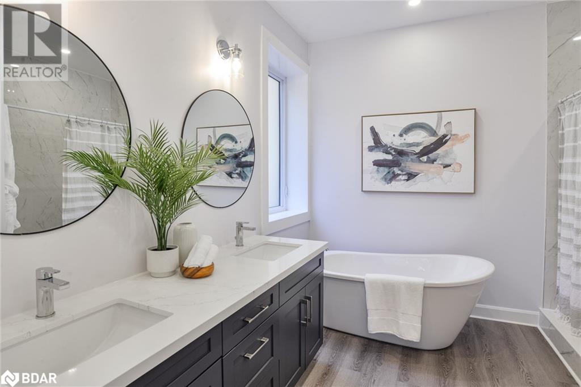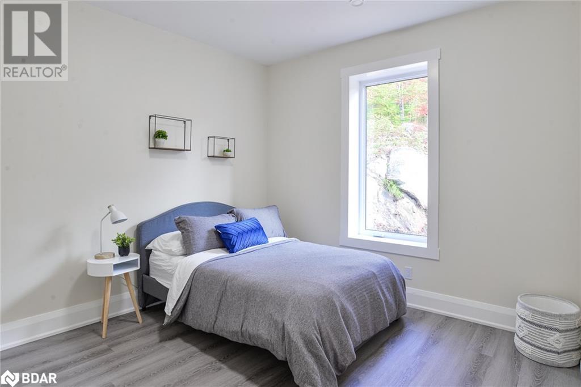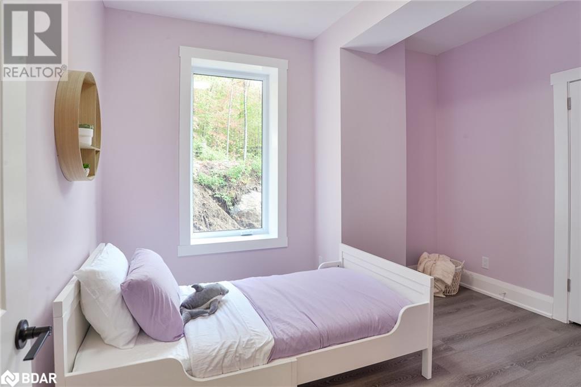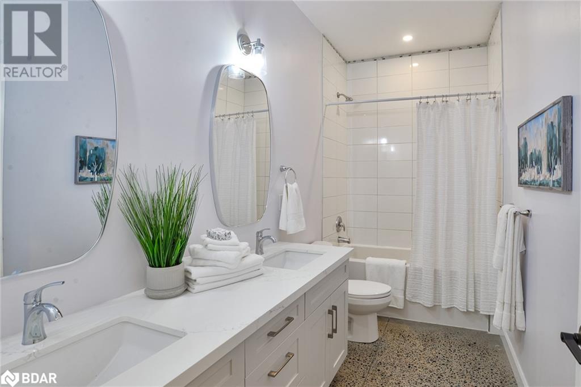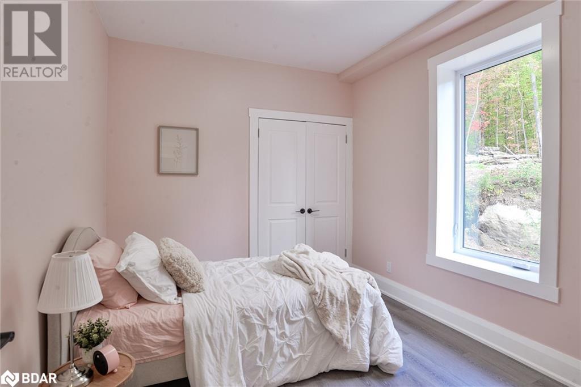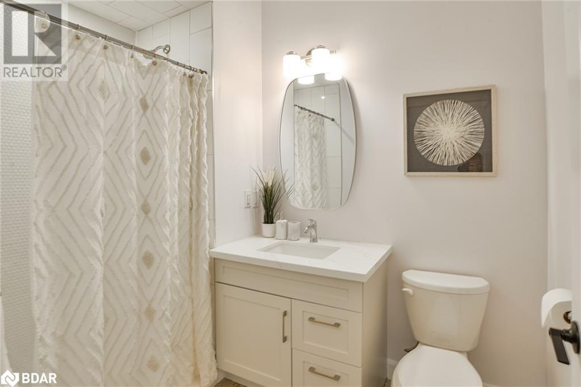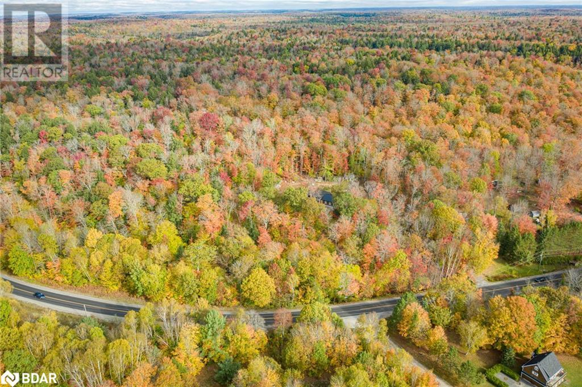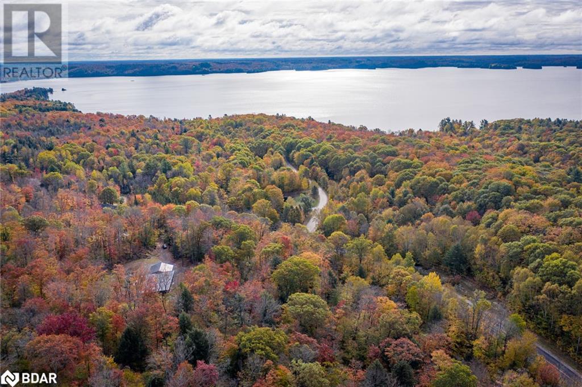4308 Aspdin Road Utterson, Ontario P0B 1N0
$1,200,000
This Is A Very Special Home. A True Stair Free Bungalow, Open Concept New Built On A 43 Acre Gorgeous Lot, Modern Contemporary Design 20 Minutes Outside Of Downtown Huntsville. Amazing Views From Every Look-Out Window Welcoming The Outside In. Open The Red Front Door & Be Wowed By Polished Concrete Floor With Granite Rocks. Keep Warm With In-Floor Radiant Heating. Boasting A Kitchen Made For Entertaining. At 2400 Sq. Ft This Home Offers 4 Bedrooms Plus Office & 4 Baths. 3 Car Garage Is Adjacent To This One Level, No Basement To Heat & No Wasted Space Property. Minutes To Skeleton Lake & Port Sydney Beach. Nothing To Do But Move-In & Enjoy Every Season As You Live Your Muskoka Lifestyle. (id:49320)
Property Details
| MLS® Number | 40500506 |
| Property Type | Single Family |
| Amenities Near By | Schools, Shopping |
| Community Features | Quiet Area |
| Equipment Type | Propane Tank |
| Features | Southern Exposure, Country Residential |
| Parking Space Total | 13 |
| Rental Equipment Type | Propane Tank |
Building
| Bathroom Total | 3 |
| Bedrooms Above Ground | 4 |
| Bedrooms Total | 4 |
| Appliances | Dryer, Refrigerator, Stove, Washer, Hood Fan |
| Architectural Style | Bungalow |
| Basement Type | None |
| Construction Style Attachment | Detached |
| Cooling Type | None |
| Exterior Finish | Steel |
| Heating Fuel | Propane |
| Heating Type | In Floor Heating, Radiant Heat |
| Stories Total | 1 |
| Size Interior | 2400 |
| Type | House |
| Utility Water | Drilled Well |
Parking
| Attached Garage |
Land
| Access Type | Road Access |
| Acreage | Yes |
| Land Amenities | Schools, Shopping |
| Sewer | Septic System |
| Size Irregular | 43.49 |
| Size Total | 43.49 Ac|25 - 50 Acres |
| Size Total Text | 43.49 Ac|25 - 50 Acres |
| Zoning Description | Ru2-s & Ru2 |
Rooms
| Level | Type | Length | Width | Dimensions |
|---|---|---|---|---|
| Main Level | 3pc Bathroom | 8'7'' x 6'0'' | ||
| Main Level | 5pc Bathroom | 11'8'' x 6'1'' | ||
| Main Level | Bedroom | 11'6'' x 9'8'' | ||
| Main Level | Bedroom | 9'8'' x 12'1'' | ||
| Main Level | Bedroom | 11'3'' x 11'3'' | ||
| Main Level | Full Bathroom | 9'11'' x 10'10'' | ||
| Main Level | Primary Bedroom | 14'11'' x 13'10'' | ||
| Main Level | Office | 11'7'' x 9'8'' | ||
| Main Level | Pantry | 8'0'' x 6'6'' | ||
| Main Level | Kitchen | 24'2'' x 10'0'' | ||
| Main Level | Great Room | 30'2'' x 21'0'' | ||
| Main Level | Foyer | 4'11'' x 6'0'' |
https://www.realtor.ca/real-estate/26179127/4308-aspdin-road-utterson

Broker
(416) 917-5466
(416) 917-5466
www.getleo.com/
https://www.facebook.com/frankleoandassociates/?view_public_for=387109904730705
https://twitter.com/GetLeoTeam
https://www.linkedin.com/in/frank-leo-a9770445/
https://www.youtube.com/embed/GnuC6hHH1cQ

(416) 760-0600
(416) 760-0900
Salesperson
(705) 305-6700
(416) 760-0900

(416) 760-0600
(416) 760-0900
Interested?
Contact us for more information



