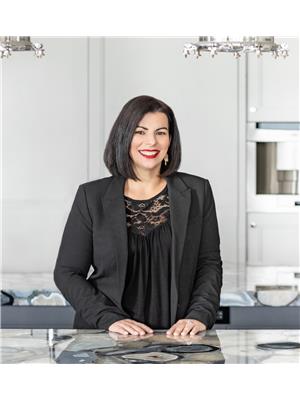44 Second Street Tiny, Ontario L0L 2J0
$729,900
Top 5 Reasons You Will Love This Home: 1) Ultimate coastal lifestyle with this versatile property, ideal for year-round living or as an exclusive vacation haven, mere steps away from a beloved sandy beach 2) Indulge in panoramic sunset views and tranquil waters from the expansive balcony, offering an idyllic retreat to unwind and savour the natural beauty 3) Discover irresistible features such as hassle-free landscaping, a generously sized garage, and an abundant of storage options 4) Peace of mind of a paved driveway, elegant hardwood flooring throughout the home, and a warming gas fireplace, perfect for cozy gatherings and relaxed evenings 5) Easy access to a plethora of dining options, recreation activities like mini-golf and go-karting, and a pristine beach area for endless enjoyment. Age 17. Visit our website for more detailed information. (id:49320)
Property Details
| MLS® Number | 40540534 |
| Property Type | Single Family |
| Equipment Type | None |
| Features | Paved Driveway |
| Parking Space Total | 8 |
| Rental Equipment Type | None |
Building
| Bathroom Total | 2 |
| Bedrooms Above Ground | 2 |
| Bedrooms Total | 2 |
| Appliances | Dishwasher, Dryer, Refrigerator, Stove, Washer, Garage Door Opener |
| Architectural Style | 2 Level |
| Basement Type | None |
| Constructed Date | 2007 |
| Construction Material | Wood Frame |
| Construction Style Attachment | Detached |
| Cooling Type | Central Air Conditioning |
| Exterior Finish | Wood |
| Fireplace Present | Yes |
| Fireplace Total | 1 |
| Heating Fuel | Natural Gas |
| Heating Type | Forced Air |
| Stories Total | 2 |
| Size Interior | 1551 |
| Type | House |
| Utility Water | Drilled Well |
Parking
| Attached Garage |
Land
| Access Type | Water Access |
| Acreage | No |
| Sewer | Septic System |
| Size Depth | 135 Ft |
| Size Frontage | 49 Ft |
| Size Total Text | Under 1/2 Acre |
| Zoning Description | Sr |
Rooms
| Level | Type | Length | Width | Dimensions |
|---|---|---|---|---|
| Lower Level | Utility Room | 14'6'' x 13'10'' | ||
| Lower Level | 3pc Bathroom | Measurements not available | ||
| Main Level | 4pc Bathroom | Measurements not available | ||
| Main Level | Bedroom | 10'6'' x 9'6'' | ||
| Main Level | Primary Bedroom | 14'1'' x 13'6'' | ||
| Main Level | Living Room | 17'0'' x 15'6'' | ||
| Main Level | Dinette | 9'11'' x 8'8'' | ||
| Main Level | Kitchen | 12'6'' x 9'11'' |
https://www.realtor.ca/real-estate/26531380/44-second-street-tiny


443 Bayview Drive
Barrie, Ontario L4N 8Y2
(705) 797-8485
(705) 797-8486
www.faristeam.ca

Broker
(705) 527-1887
(705) 797-8486
www.facebook.com/FarisTeam
www.linkedin.com/company-beta/5311521/
twitter.com/FarisTeam

531 King St
Midland, Ontario L4R 3N6
(705) 527-1887
(705) 797-8486
www.FarisTeam.ca
Interested?
Contact us for more information































