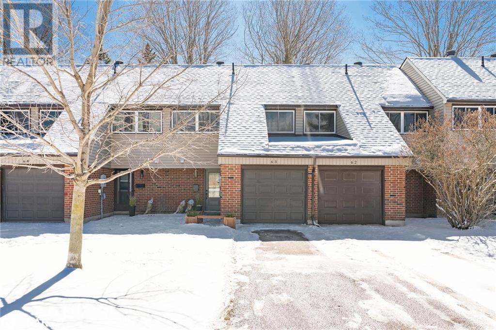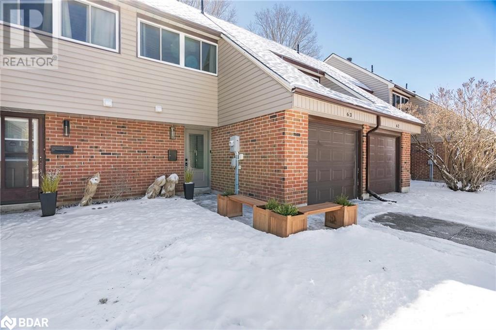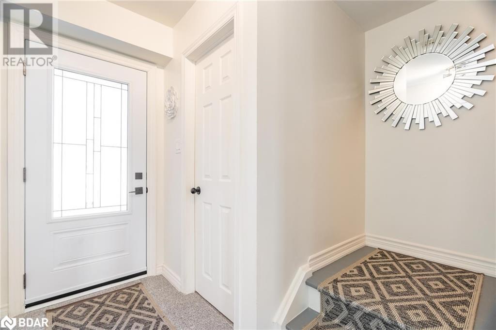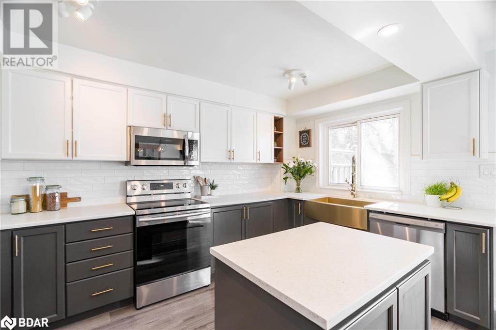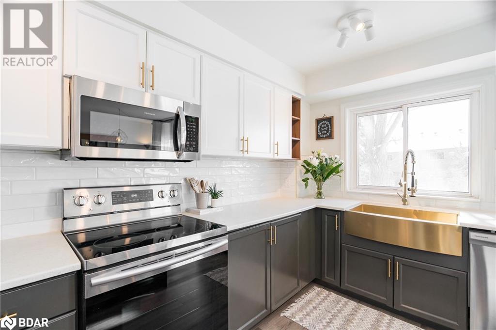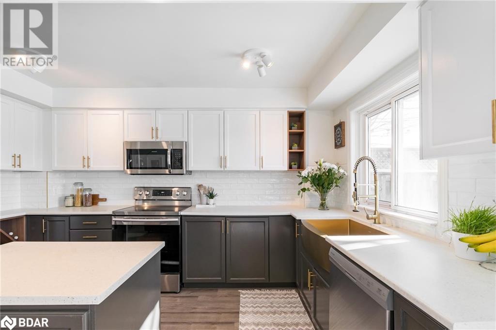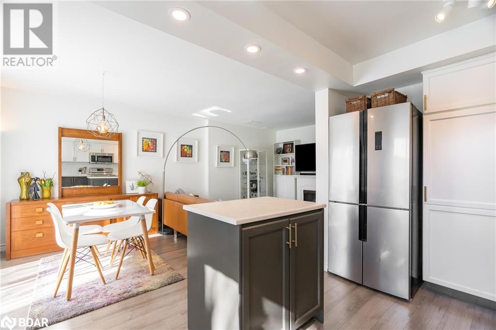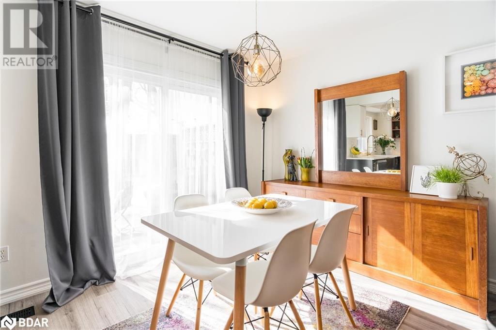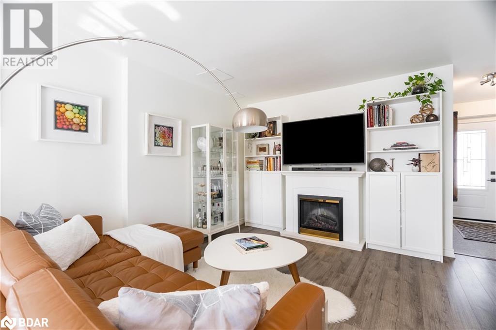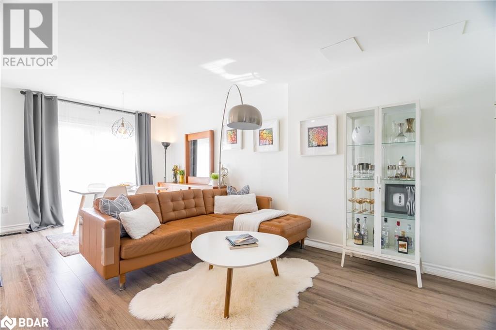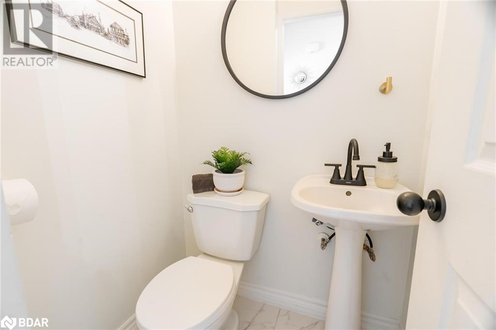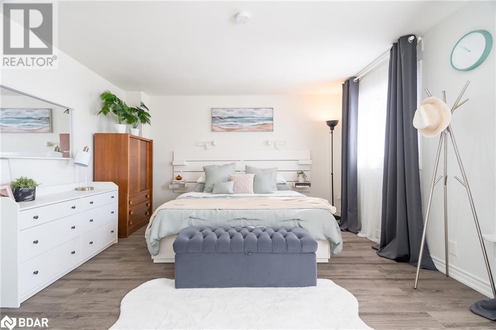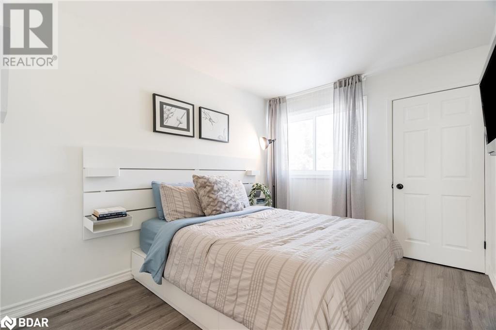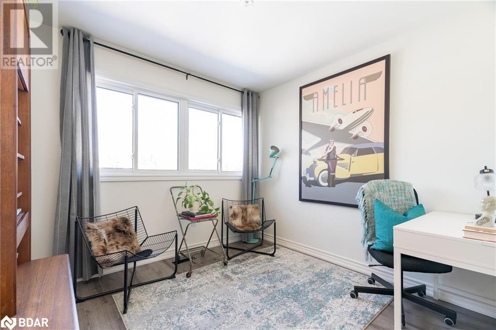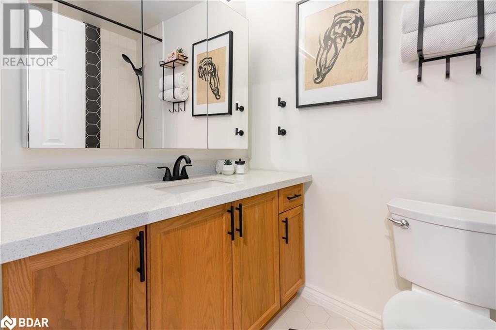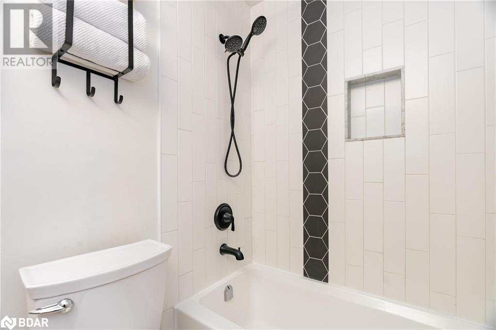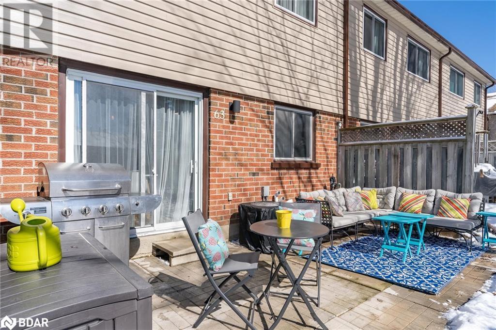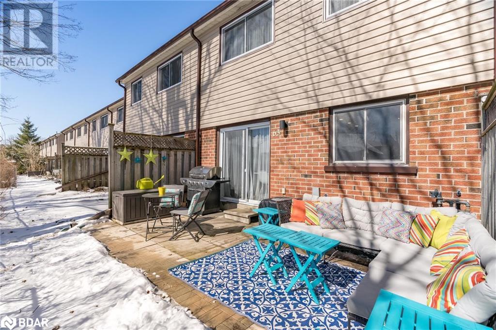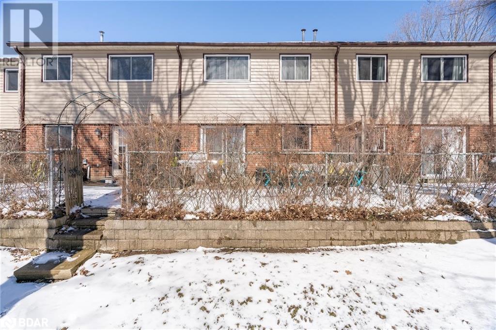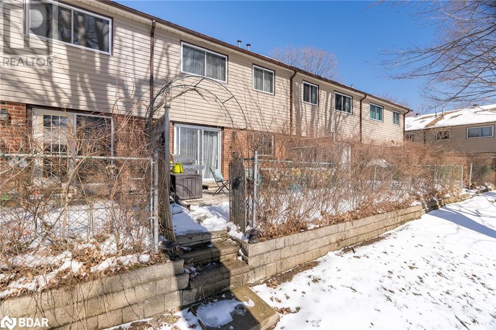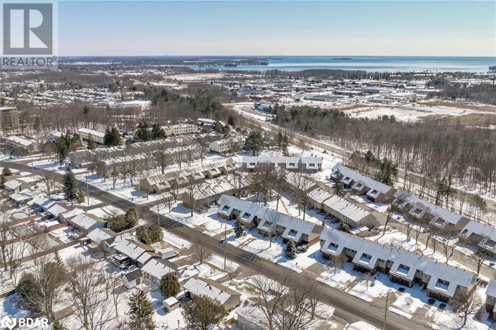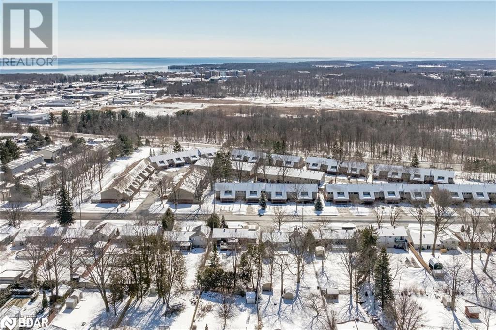441 Barrie Road Unit# 63 Orillia, Ontario L3V 6T9
$549,900Maintenance, Insurance, Property Management
$322 Monthly
Maintenance, Insurance, Property Management
$322 MonthlyTop 5 Reasons You Will Love This Condo: 1) Move-in ready condo nestled in a prime location near a vast selection of amenities and Highway 12 and 11 access, offering convenience and accessibility 2) Enjoy a hassle-free lifestyle with exterior maintenance covered by the monthly condo fee, allowing you to focus on the things you love 3) Step into a refreshed space featuring stylish finishes throughout and an impressive kitchen with included stainless-steel appliances and a functional island, perfect for preparing meals 4) Updated bathrooms showcasing modern features and quality touches, including quartz countertops and easy-care ceramic tile flooring 5) Retreat to the spacious backyard patio, surrounded by a privacy hedge, providing the perfect setting to unwind and enjoy the outdoors in peace. 1,656 fin.sq.ft. Age 47. Visit our website for more detailed information. (id:49320)
Property Details
| MLS® Number | 40561349 |
| Property Type | Single Family |
| Equipment Type | Water Heater |
| Features | Paved Driveway |
| Parking Space Total | 3 |
| Rental Equipment Type | Water Heater |
Building
| Bathroom Total | 2 |
| Bedrooms Above Ground | 3 |
| Bedrooms Total | 3 |
| Appliances | Dishwasher, Dryer, Microwave, Refrigerator, Stove, Washer |
| Architectural Style | 2 Level |
| Basement Development | Finished |
| Basement Type | Full (finished) |
| Constructed Date | 1977 |
| Construction Style Attachment | Attached |
| Cooling Type | Central Air Conditioning |
| Exterior Finish | Brick, Vinyl Siding |
| Foundation Type | Block |
| Half Bath Total | 1 |
| Heating Fuel | Natural Gas |
| Heating Type | Forced Air |
| Stories Total | 2 |
| Size Interior | 1189 |
| Type | Apartment |
| Utility Water | Municipal Water |
Parking
| Attached Garage |
Land
| Acreage | No |
| Sewer | Municipal Sewage System |
| Zoning Description | Rm1 |
Rooms
| Level | Type | Length | Width | Dimensions |
|---|---|---|---|---|
| Second Level | 4pc Bathroom | Measurements not available | ||
| Second Level | Bedroom | 11'7'' x 9'1'' | ||
| Second Level | Bedroom | 11'7'' x 9'8'' | ||
| Second Level | Primary Bedroom | 19'0'' x 13'8'' | ||
| Basement | Recreation Room | 19'3'' x 18'5'' | ||
| Main Level | 2pc Bathroom | Measurements not available | ||
| Main Level | Living Room | 13'3'' x 12'9'' | ||
| Main Level | Dining Room | 10'9'' x 7'4'' | ||
| Main Level | Kitchen | 13'3'' x 8'4'' |
https://www.realtor.ca/real-estate/26673525/441-barrie-road-unit-63-orillia


443 Bayview Drive
Barrie, Ontario L4N 8Y2
(705) 797-8485
(705) 797-8486
www.faristeam.ca


443 Bayview Drive
Barrie, Ontario L4N 8Y2
(705) 797-8485
(705) 797-8486
www.faristeam.ca
Interested?
Contact us for more information


