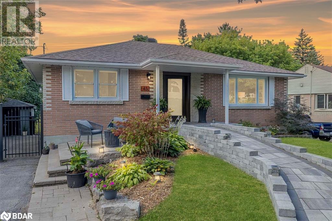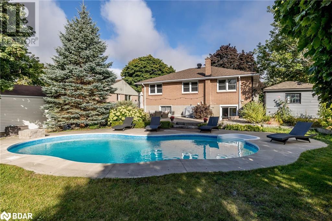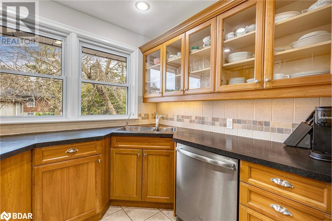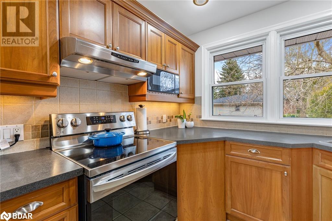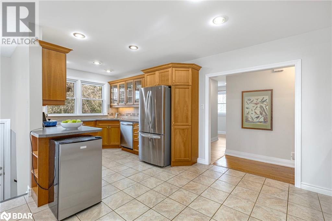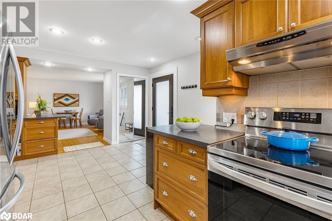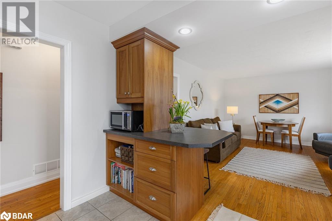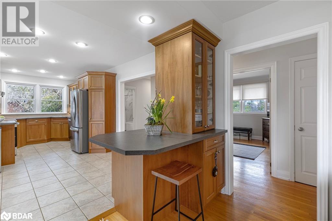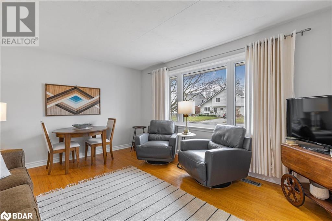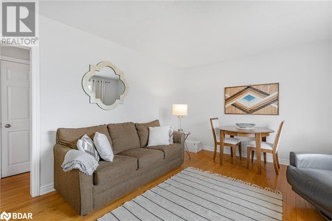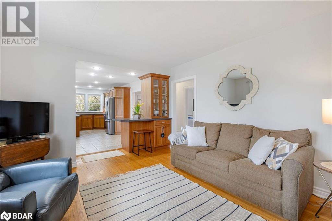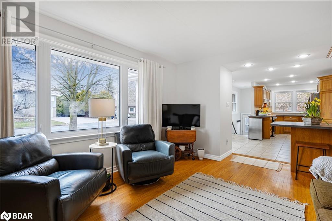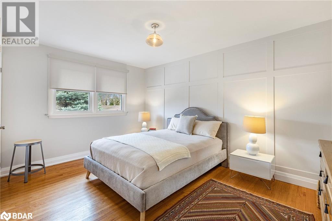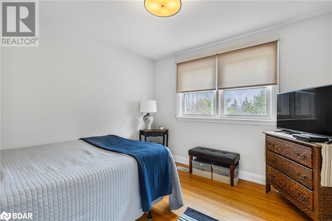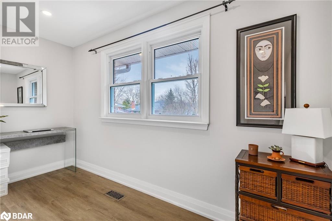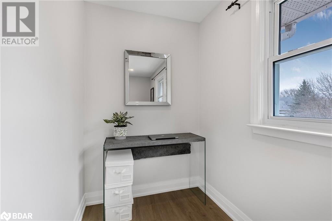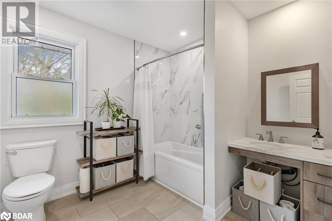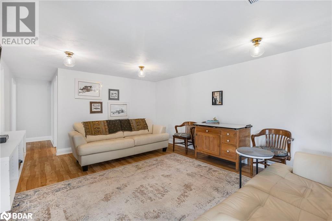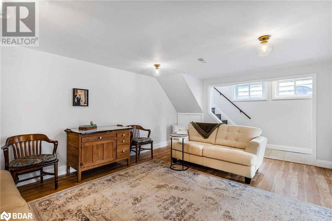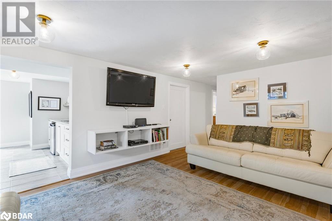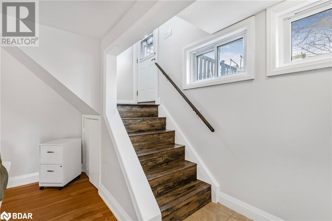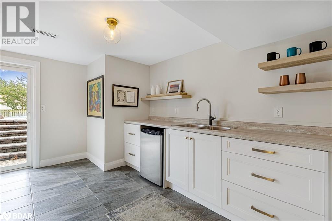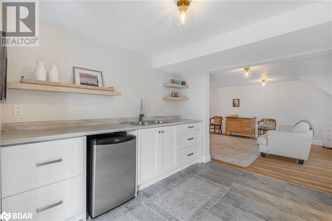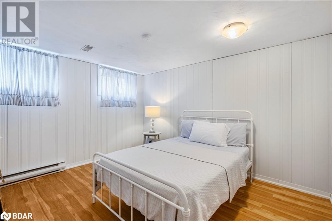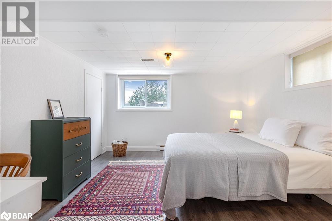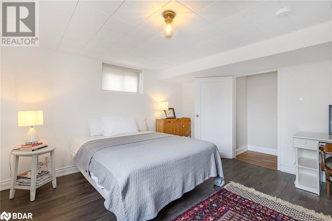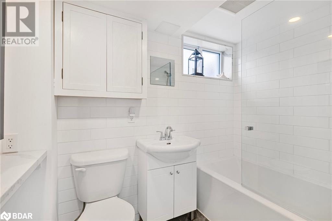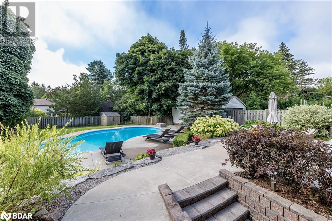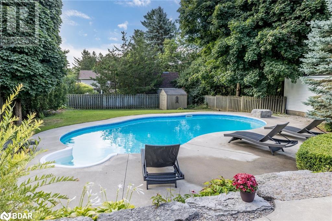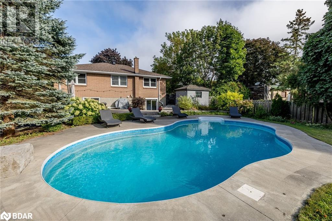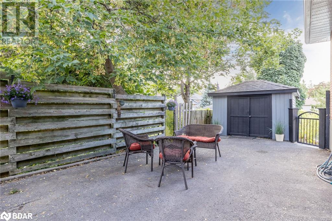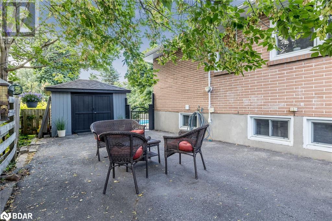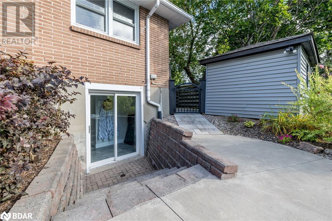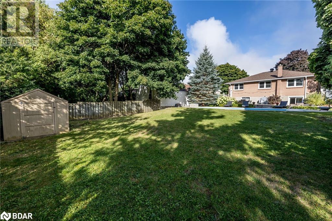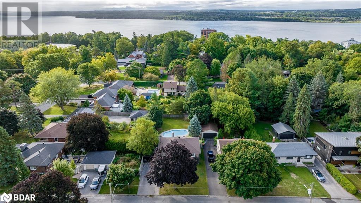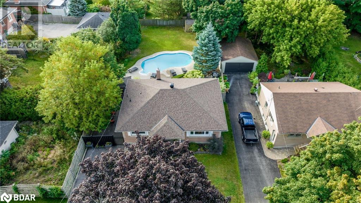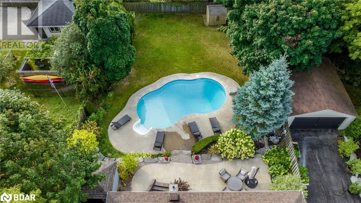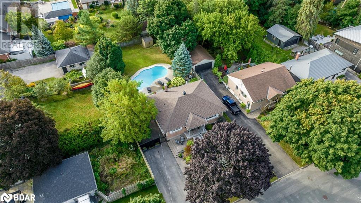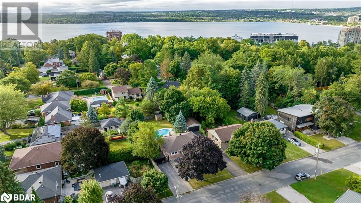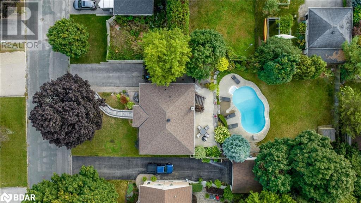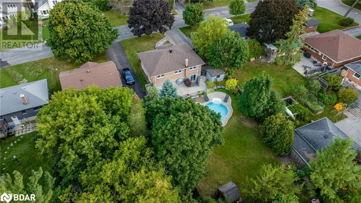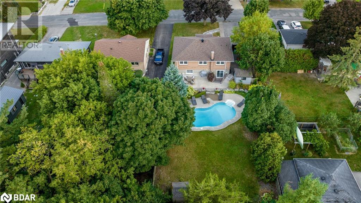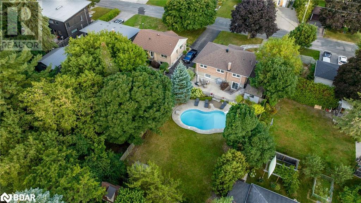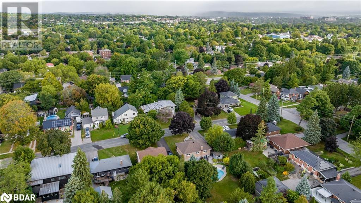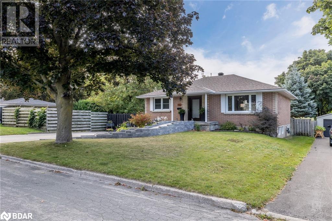45 Eugenia Street Barrie, Ontario L4M 1P7
$899,500
Welcome to 45 Eugenia Street! Here you will find the lovely all brick bungalow you are looking for in the coveted Codrington Public School catchment area. Offering 2+2 bedrooms plus a den, 2 bathrooms and a walkout to the beautiful private backyard oasis, this home is the ultimate blend of charm & warmth. An in-ground saltwater pool, perennial gardens, and extensive landscaping are just a few more of the desirable key features of this home- perfect for both family life and entertaining. A side entrance, lower level wet bar/kitchen and parking for six plus vehicles allows for in-law suite potential. Thousands spent in upgrades including new bathroom, furnace/AC, appliances, shingles, pool pump, etc. The main floor & beautiful custom front door is fully accessible for easy mobility. The private double wide driveway offers ample parking for all of your friends and family for your next poolside barbecue! Just a five minute walk to Barrie’s beautiful waterfront, downtown, and variety of restaurants. This tranquil home with SO much to offer is a fantastic opportunity to own a spacious and versatile property in a desirable neighbourhood, don't miss the chance to make it your own. Schedule your viewing today! (id:49320)
Property Details
| MLS® Number | 40562621 |
| Property Type | Single Family |
| Amenities Near By | Beach, Golf Nearby, Hospital, Marina, Park, Place Of Worship, Playground, Public Transit, Schools, Shopping |
| Communication Type | High Speed Internet |
| Equipment Type | Water Heater |
| Features | Paved Driveway |
| Parking Space Total | 6 |
| Pool Type | Inground Pool |
| Rental Equipment Type | Water Heater |
| Structure | Shed, Porch |
Building
| Bathroom Total | 2 |
| Bedrooms Above Ground | 2 |
| Bedrooms Below Ground | 2 |
| Bedrooms Total | 4 |
| Appliances | Dishwasher, Dryer, Refrigerator, Stove, Washer, Hood Fan, Window Coverings |
| Architectural Style | Raised Bungalow |
| Basement Development | Finished |
| Basement Type | Full (finished) |
| Constructed Date | 1958 |
| Construction Style Attachment | Detached |
| Cooling Type | Central Air Conditioning |
| Exterior Finish | Brick |
| Foundation Type | Poured Concrete |
| Heating Fuel | Natural Gas |
| Heating Type | Forced Air |
| Stories Total | 1 |
| Size Interior | 1104 |
| Type | House |
| Utility Water | Municipal Water |
Land
| Access Type | Road Access, Highway Nearby |
| Acreage | No |
| Fence Type | Fence |
| Land Amenities | Beach, Golf Nearby, Hospital, Marina, Park, Place Of Worship, Playground, Public Transit, Schools, Shopping |
| Landscape Features | Landscaped |
| Sewer | Municipal Sewage System |
| Size Depth | 155 Ft |
| Size Frontage | 60 Ft |
| Size Total Text | Under 1/2 Acre |
| Zoning Description | R2 |
Rooms
| Level | Type | Length | Width | Dimensions |
|---|---|---|---|---|
| Basement | 4pc Bathroom | Measurements not available | ||
| Lower Level | Laundry Room | Measurements not available | ||
| Lower Level | Bedroom | 9'7'' x 12'4'' | ||
| Lower Level | Bedroom | 13'1'' x 12'4'' | ||
| Lower Level | Games Room | 13'8'' x 14'2'' | ||
| Lower Level | Recreation Room | 13'1'' x 19'9'' | ||
| Main Level | 4pc Bathroom | Measurements not available | ||
| Main Level | Den | 5'0'' x 12'2'' | ||
| Main Level | Bedroom | 10'9'' x 11'0'' | ||
| Main Level | Primary Bedroom | 10'5'' x 14'7'' | ||
| Main Level | Living Room | 12'5'' x 15'1'' | ||
| Main Level | Eat In Kitchen | 9'3'' x 18'5'' |
Utilities
| Cable | Available |
| Electricity | Available |
| Natural Gas | Available |
| Telephone | Available |
https://www.realtor.ca/real-estate/26675455/45-eugenia-street-barrie
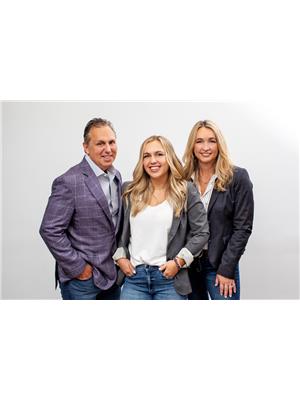
Salesperson
(705) 728-4067
(705) 722-5684
www.thebarriehometeam.com/
www.facebook.com/TheBarrieHomeTeam

299 Lakeshore Drive, Unit 202
Barrie, Ontario L4N 7Y9
(705) 728-8800
(705) 722-5684
www.rlpfirstcontact.com/
Interested?
Contact us for more information


