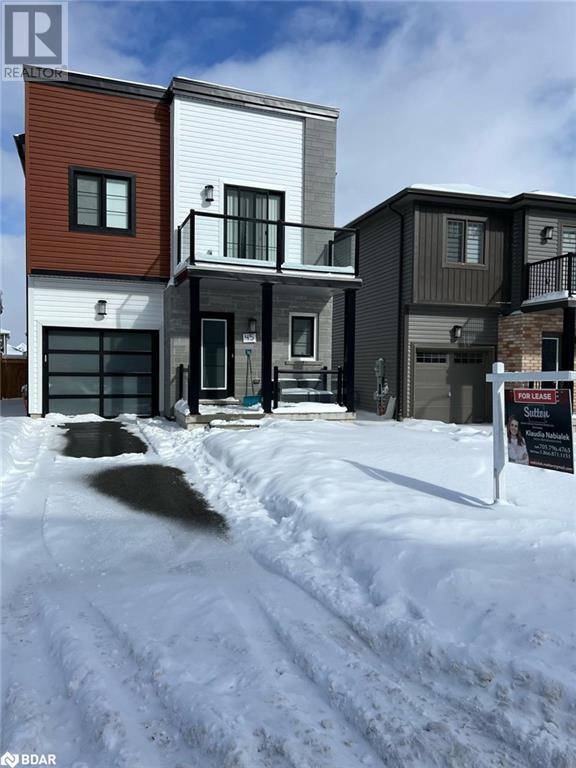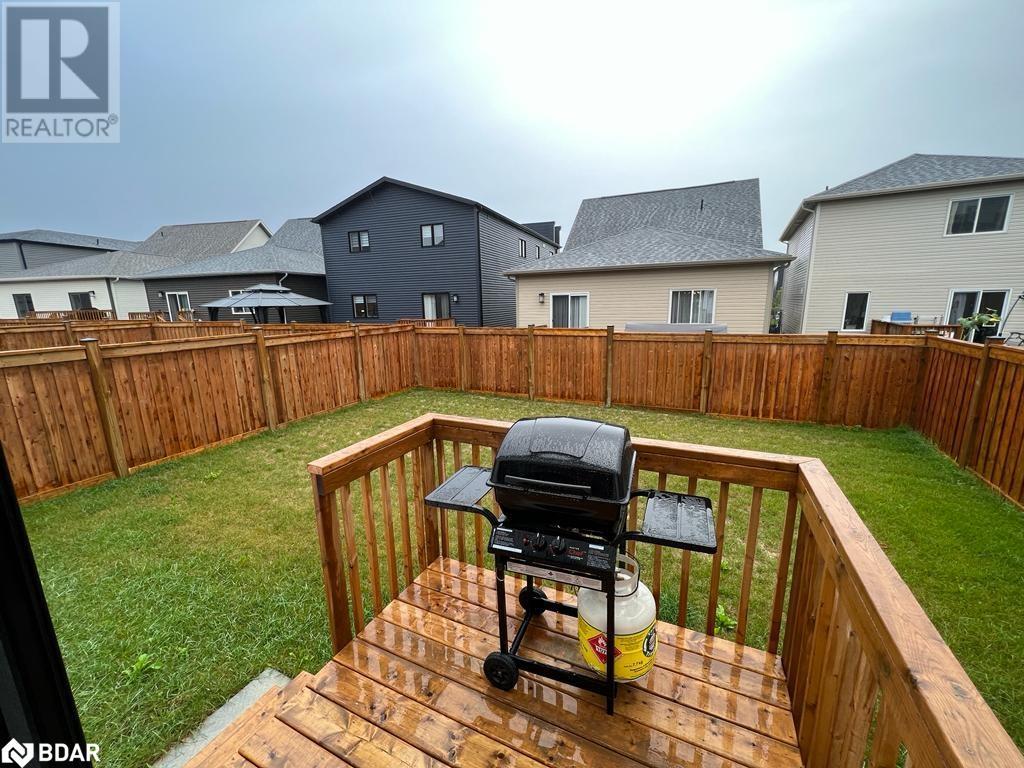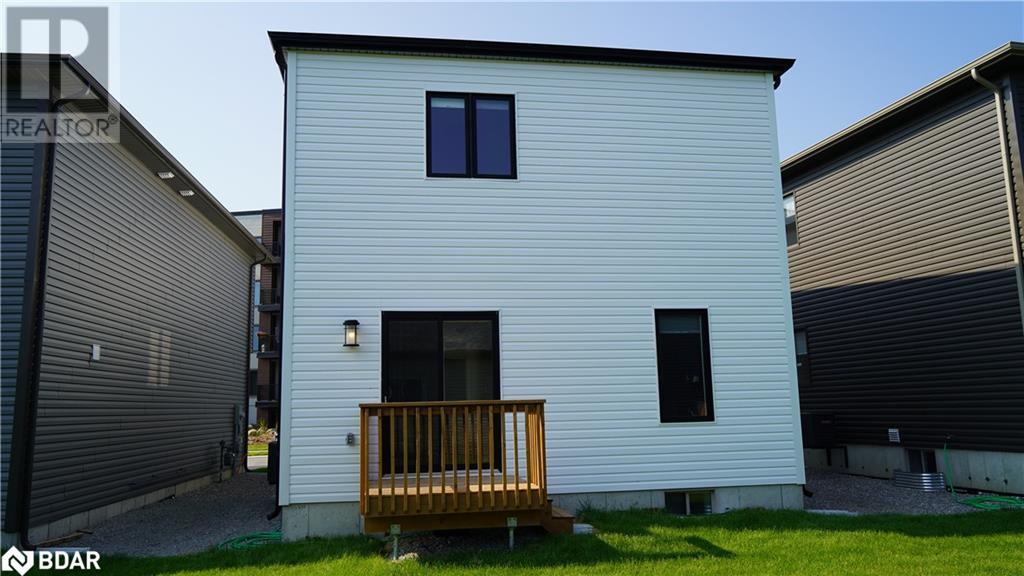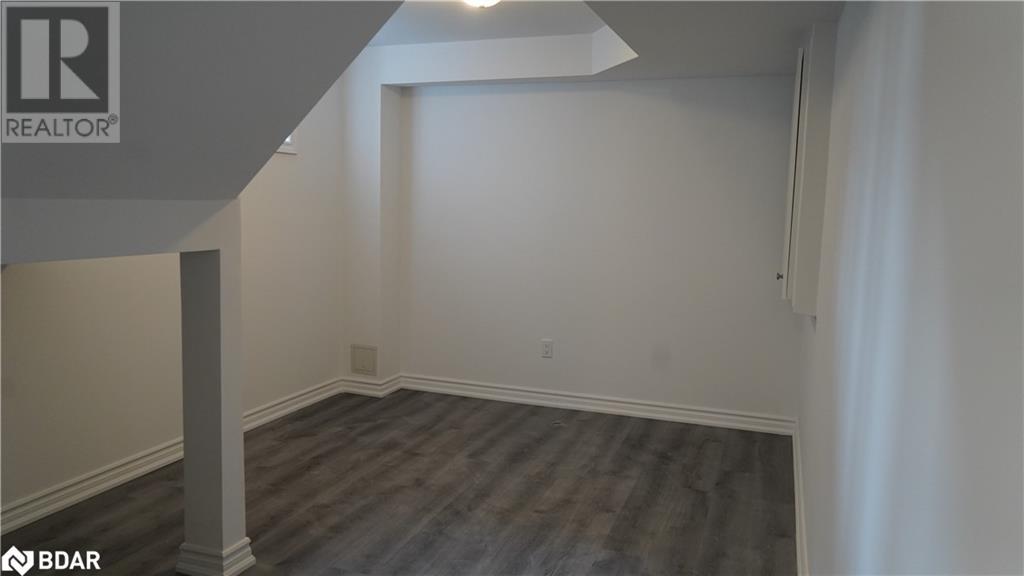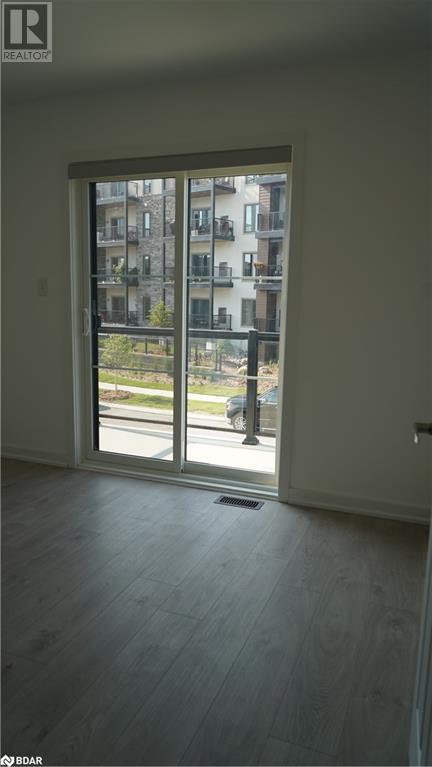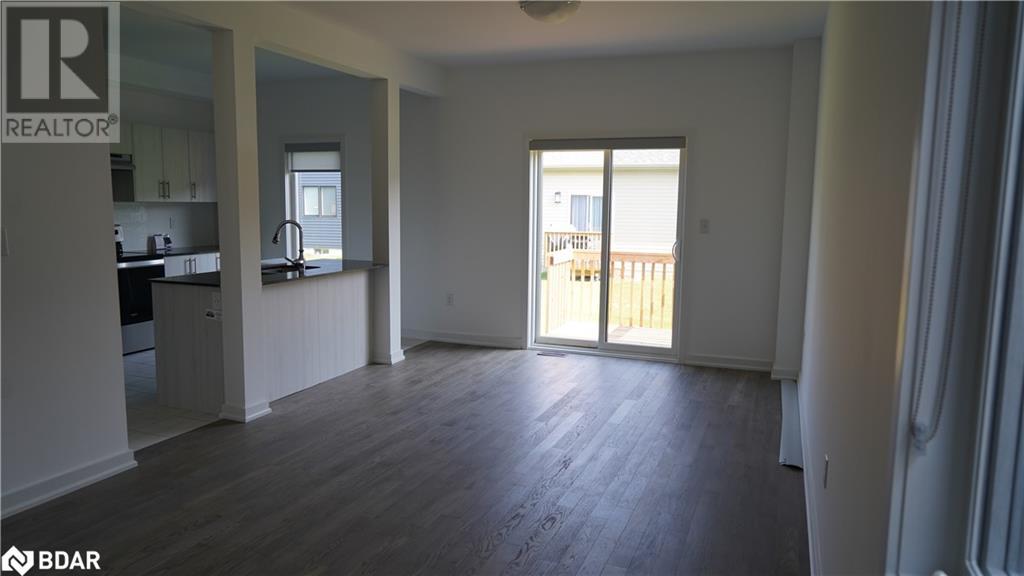45 Koda Street Barrie, Ontario L9J 0H7
$3,000 Monthly
FREESTANDING HOME, 1605 SQFT PLUS FINISHED BASEMENT. OPEN CONCEPT, 9' CEILING. MODERN FLARE THE MINUTE YOU PARK YOUR CAR ON THE PAVED DRIVEWAY. ENTER THROUGH SOLID FRONT GLASS DOOR; GOOD SIZE FOYER WITH LG FRONT ENTRY CLOSET & POWDER ROOM, UPGRADED KITCHEN W/ SS APPLIANCES, PANTRY AND GARAGE ENTRY. HARDWOOD FLOORS THROUGHOUT AND STAIRS. 3 LARGE BEDROOMS + LOFT W/BALCONY, MASTER WITH ENSUITE, WALK-IN CLOSET. ALL WINDOW COVERINGS INCLUDED. FINISHED BASEMENT FEATURING BATH, REC ROOM, LIBRARY AND AN AREA FOR YOUR GYM EQUIPMENT OR HOME OFFICE. NO CARPETS BASEMENT HAS VINYL FLOORING. MINUTES TO HWY 400. CLOSE TO ALL AMENITIES. TENANTS TO PAY FOR ALL UTILITIES INCL HOT WATER TANK RENTAL. GREAT LANDLORD LOOKING FOR AAA NON-SMOKING TENANTS. UTILITIES EXTRA. FIRST/LAST MONTHS, CREDIT CHECKS, RENTAL APPLICATION, SUPPORTING DOCUMENTS (id:49320)
Property Details
| MLS® Number | 40539813 |
| Property Type | Single Family |
| Amenities Near By | Playground, Schools |
| Community Features | School Bus |
| Equipment Type | Water Heater |
| Features | Sump Pump |
| Parking Space Total | 3 |
| Rental Equipment Type | Water Heater |
Building
| Bathroom Total | 4 |
| Bedrooms Above Ground | 3 |
| Bedrooms Total | 3 |
| Appliances | Dishwasher, Dryer, Refrigerator, Stove, Washer, Window Coverings, Garage Door Opener |
| Architectural Style | 2 Level |
| Basement Development | Finished |
| Basement Type | Full (finished) |
| Constructed Date | 2021 |
| Construction Style Attachment | Detached |
| Cooling Type | Central Air Conditioning |
| Exterior Finish | Metal, Stone |
| Fire Protection | Smoke Detectors |
| Foundation Type | Poured Concrete |
| Half Bath Total | 1 |
| Heating Fuel | Natural Gas |
| Heating Type | Forced Air |
| Stories Total | 2 |
| Size Interior | 1605 |
| Type | House |
| Utility Water | Municipal Water |
Parking
| Attached Garage |
Land
| Access Type | Highway Nearby |
| Acreage | No |
| Land Amenities | Playground, Schools |
| Sewer | Municipal Sewage System |
| Size Depth | 92 Ft |
| Size Frontage | 29 Ft |
| Zoning Description | Res |
Rooms
| Level | Type | Length | Width | Dimensions |
|---|---|---|---|---|
| Second Level | 4pc Bathroom | Measurements not available | ||
| Second Level | 4pc Bathroom | Measurements not available | ||
| Second Level | Loft | 9'0'' x 11'3'' | ||
| Second Level | Primary Bedroom | 13'10'' x 14'6'' | ||
| Second Level | Bedroom | 14'0'' x 9'7'' | ||
| Second Level | Bedroom | 11'0'' x 10'11'' | ||
| Basement | Laundry Room | 1' x 1' | ||
| Basement | Gym | 1'1'' x 1'1'' | ||
| Basement | Library | 1'1'' x 1'1'' | ||
| Basement | Media | 1'1'' x 1'1'' | ||
| Basement | 4pc Bathroom | Measurements not available | ||
| Main Level | 2pc Bathroom | Measurements not available | ||
| Main Level | Kitchen | 12'8'' x 9'0'' | ||
| Main Level | Dining Room | 12'6'' x 11'3'' | ||
| Main Level | Great Room | 13'8'' x 11'3'' |
https://www.realtor.ca/real-estate/26505608/45-koda-street-barrie
Salesperson
(705) 796-4765
(705) 739-1330

241 Minet's Point Road
Barrie, Ontario L4N 4C4
(705) 739-1300
(705) 739-1330
www.suttonincentive.com
Interested?
Contact us for more information


