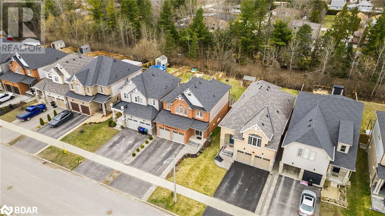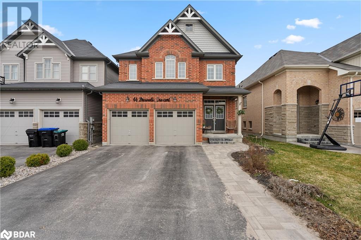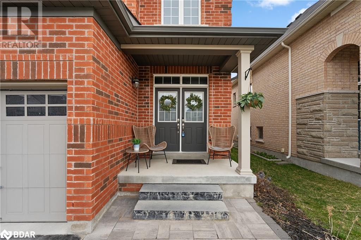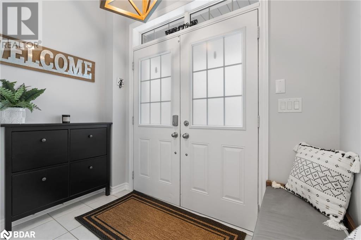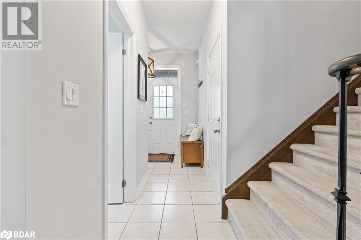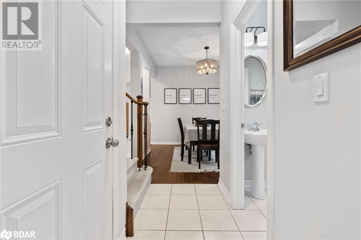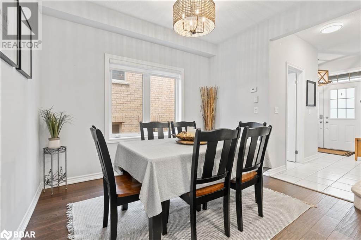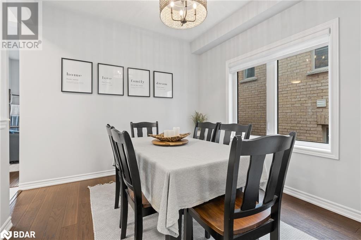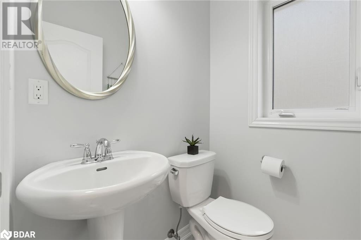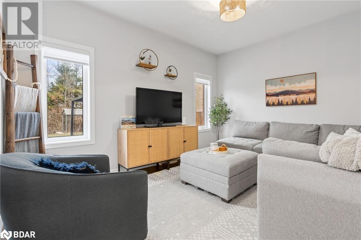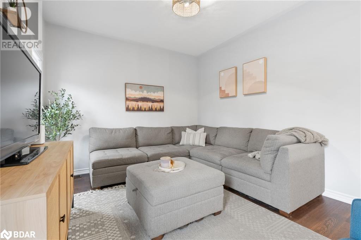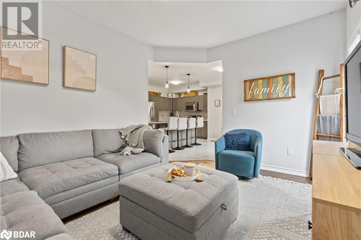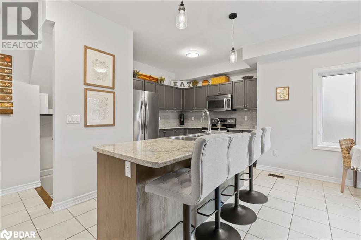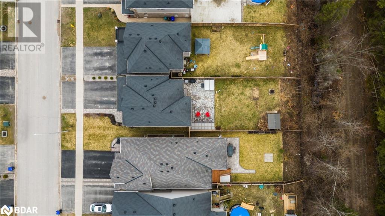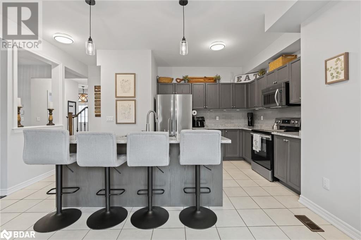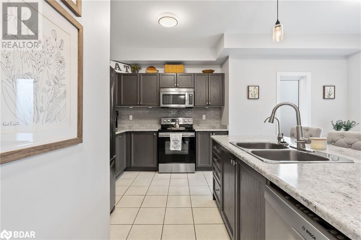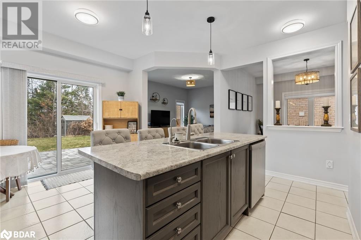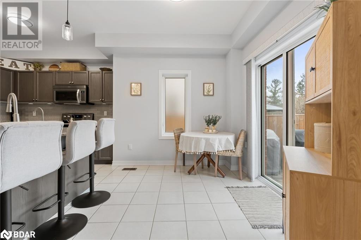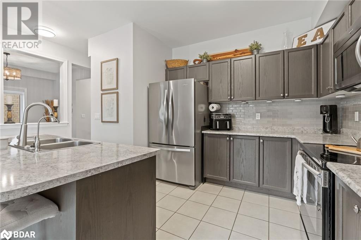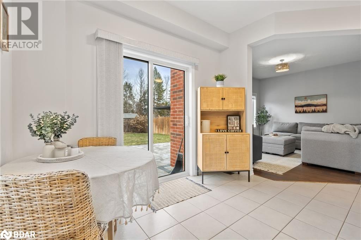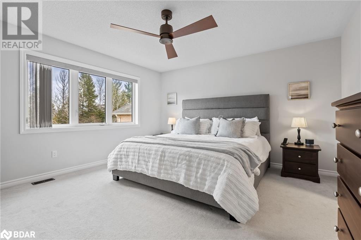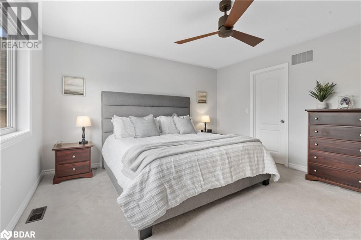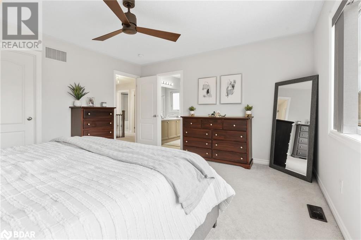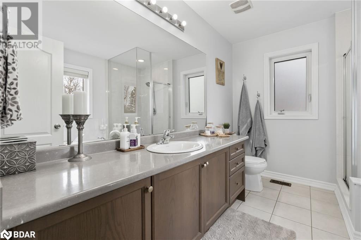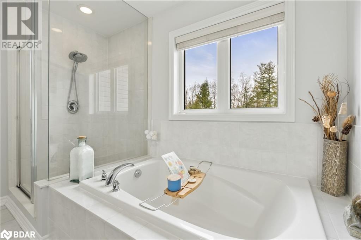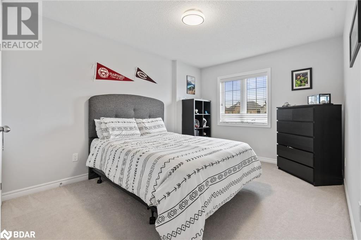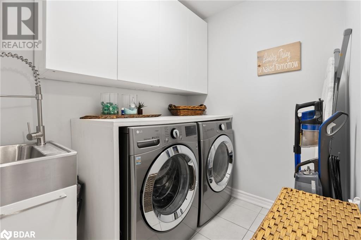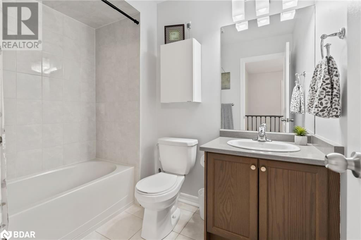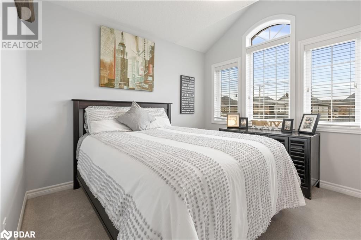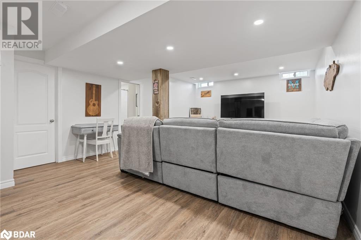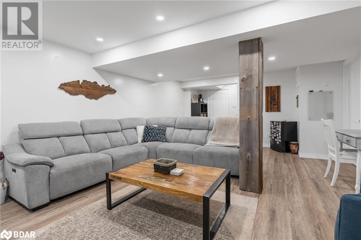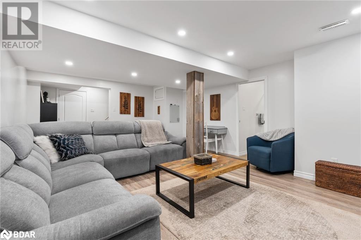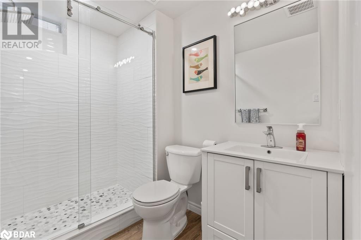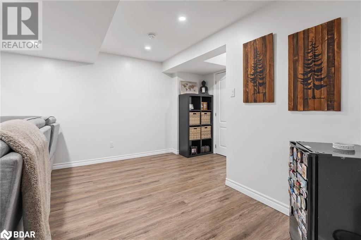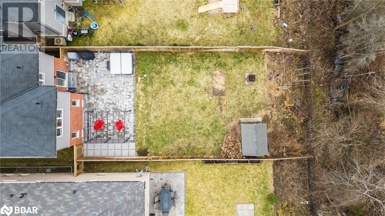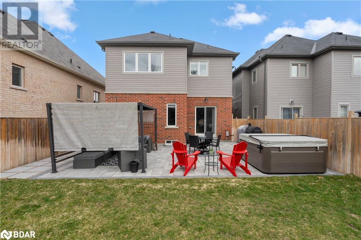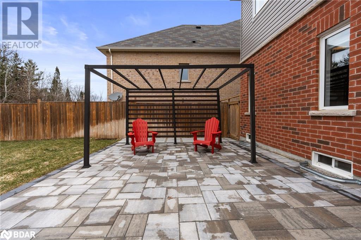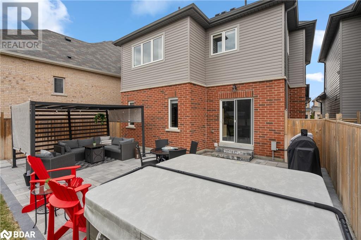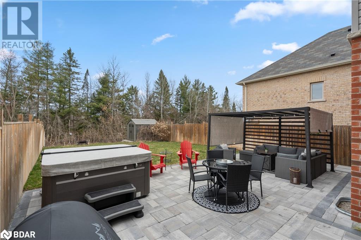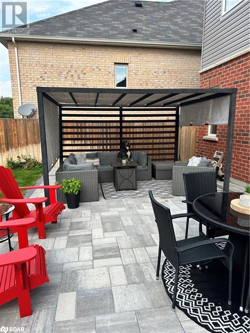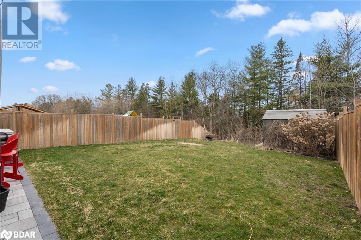46 Decarolis Crescent Angus, Ontario L0M 1B4
$899,900
Welcome to this stunning home in the sought after 5th Line of Angus– featuring 9-foot ceilings and a harmony of hardwood and ceramic floors on the main level, all designed for both elegance and easy upkeep. Thoughtful upgrades like chic light fixtures add a touch of sophistication to your everyday. With three spacious bedrooms and four bathrooms, this house comfortably accommodates the hustle and bustle of a growing family. In the heart of the house, the open-concept design unites a cozy living area, a welcoming dining space, and a kitchen fit for a culinary enthusiast, complete with a central island, breakfast bar, and a charming eat-in nook that opens up to your own private backyard retreat. The convenience continues upstairs with a laundry room equipped to keep family life organized and streamlined, featuring modern appliances and practical storage solutions. The primary bedroom is a spacious retreat, boasting a large walk-in closet and a luxurious four-piece ensuite with glass shower & large soaker tub. The 2 additional bedrooms, perfect for kids or guests, are both cozy and spacious, ensuring personal space for everyone with great closet space. The fully finished basement offers a bright rec room for toys, games, and movie nights, complete with a 3-piece bath and lots of storage. And don't forget the cold cellar – ideal for extra groceries and homemade preserves. Step outside to discover a brand-new patio providing a safe and private haven for outdoor fun and relaxation, all with the peace of mind that comes from having no rear neighbors. Nestled in a friendly neighborhood that’s brimming with trails, parks, and close to all amenities. This home is not just a living space but a place where young families can truly thrive. (id:49320)
Open House
This property has open houses!
1:00 pm
Ends at:3:00 pm
Property Details
| MLS® Number | 40564589 |
| Property Type | Single Family |
| Amenities Near By | Golf Nearby, Park, Playground, Schools |
| Community Features | Community Centre |
| Equipment Type | Water Heater |
| Features | Paved Driveway, Automatic Garage Door Opener |
| Parking Space Total | 4 |
| Rental Equipment Type | Water Heater |
| Structure | Shed |
Building
| Bathroom Total | 4 |
| Bedrooms Above Ground | 3 |
| Bedrooms Total | 3 |
| Appliances | Dishwasher, Dryer, Refrigerator, Stove, Water Softener, Washer, Microwave Built-in, Window Coverings, Garage Door Opener |
| Architectural Style | 2 Level |
| Basement Development | Finished |
| Basement Type | Full (finished) |
| Constructed Date | 2014 |
| Construction Style Attachment | Detached |
| Cooling Type | Central Air Conditioning |
| Exterior Finish | Brick Veneer, Other |
| Foundation Type | Poured Concrete |
| Half Bath Total | 1 |
| Heating Fuel | Natural Gas |
| Heating Type | Forced Air |
| Stories Total | 2 |
| Size Interior | 2293 |
| Type | House |
| Utility Water | Municipal Water |
Parking
| Attached Garage |
Land
| Acreage | No |
| Fence Type | Fence |
| Land Amenities | Golf Nearby, Park, Playground, Schools |
| Sewer | Municipal Sewage System |
| Size Depth | 147 Ft |
| Size Frontage | 36 Ft |
| Size Total Text | Under 1/2 Acre |
| Zoning Description | Res R1-20 |
Rooms
| Level | Type | Length | Width | Dimensions |
|---|---|---|---|---|
| Second Level | Laundry Room | Measurements not available | ||
| Second Level | 4pc Bathroom | Measurements not available | ||
| Second Level | Bedroom | 10'7'' x 10'5'' | ||
| Second Level | Bedroom | 15'10'' x 10'3'' | ||
| Second Level | Full Bathroom | Measurements not available | ||
| Second Level | Primary Bedroom | 14'10'' x 13'9'' | ||
| Basement | Recreation Room | 25'1'' x 14'10'' | ||
| Basement | 3pc Bathroom | Measurements not available | ||
| Main Level | 2pc Bathroom | Measurements not available | ||
| Main Level | Dining Room | 10'10'' x 9'11'' | ||
| Main Level | Living Room | 14'2'' x 11'1'' | ||
| Main Level | Kitchen | 18'3'' x 16'6'' |
https://www.realtor.ca/real-estate/26689486/46-decarolis-crescent-angus
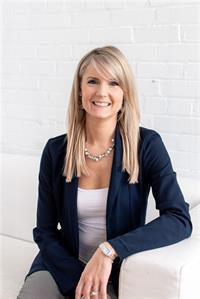
Salesperson
(705) 331-1441
(705) 722-5246
www.hearthhometeam.com/
www.facebook.com/yourhouse2hometeam/

152 Bayfield Street, Unit 200
Barrie, Ontario L4M 3B5
(705) 722-7100
(705) 722-5246
www.remaxchay.com
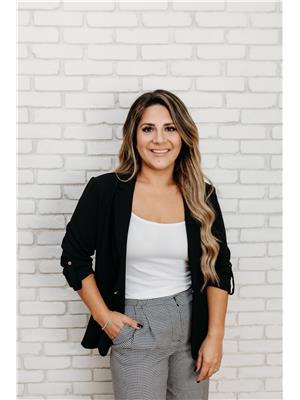

152 Bayfield Street
Barrie, L4M 3B5
(705) 722-7100
(705) 722-5246
www.REMAXCHAY.com
Interested?
Contact us for more information


