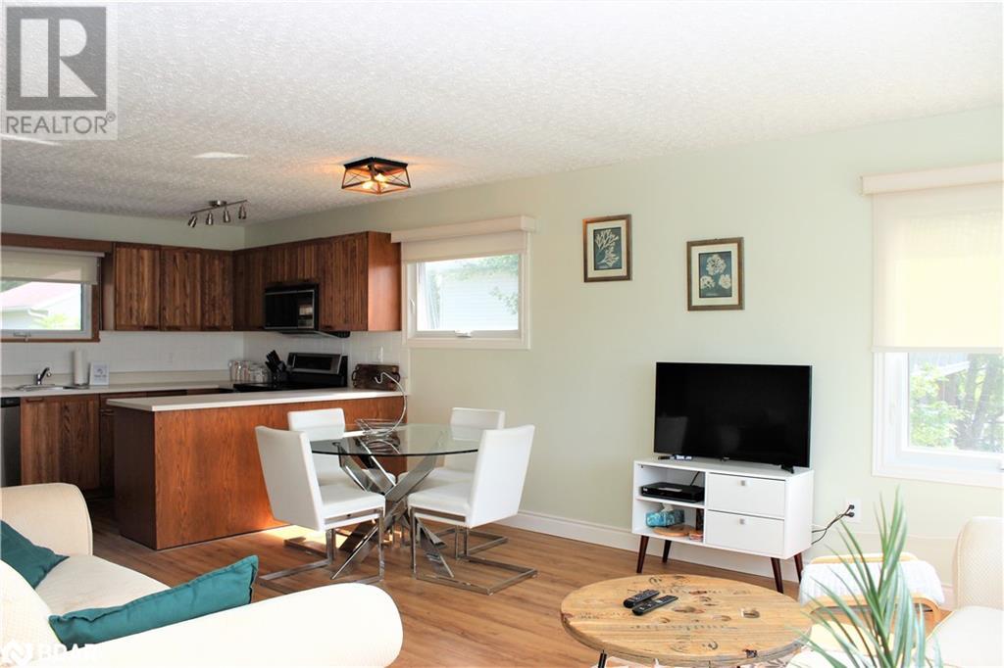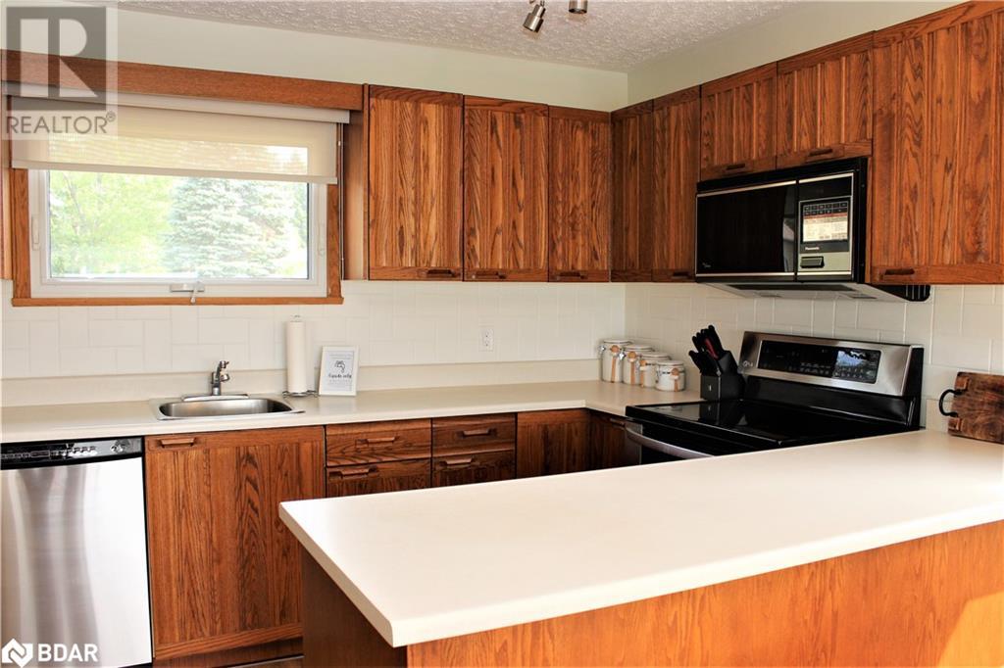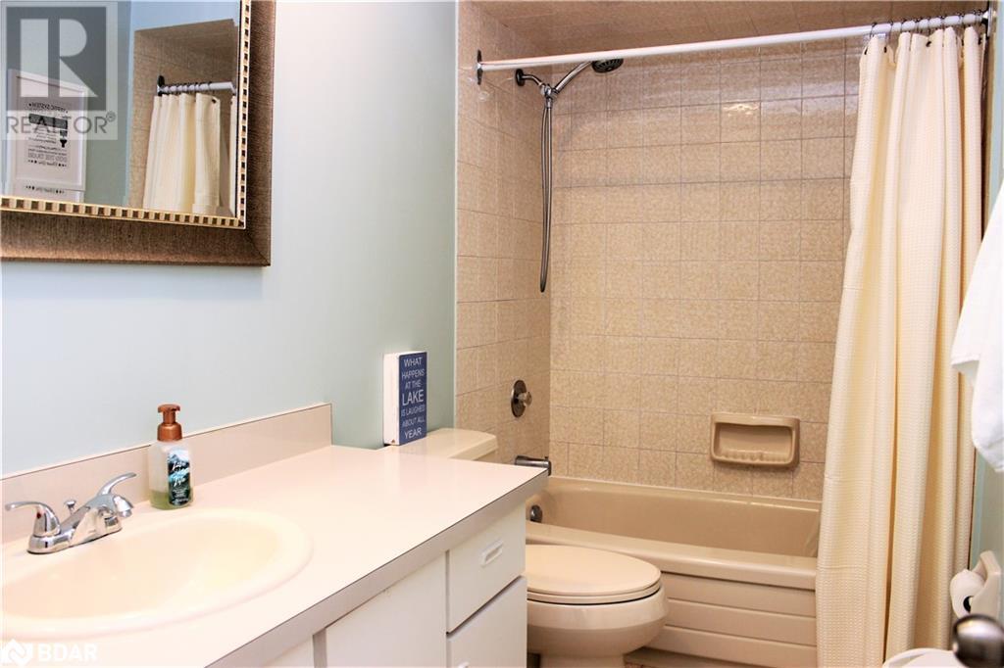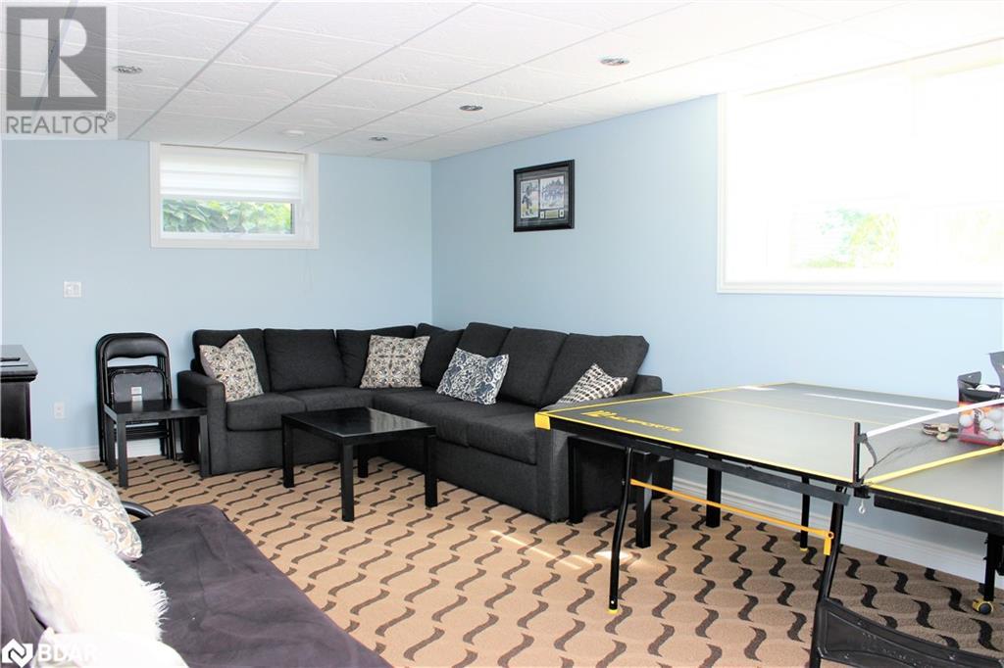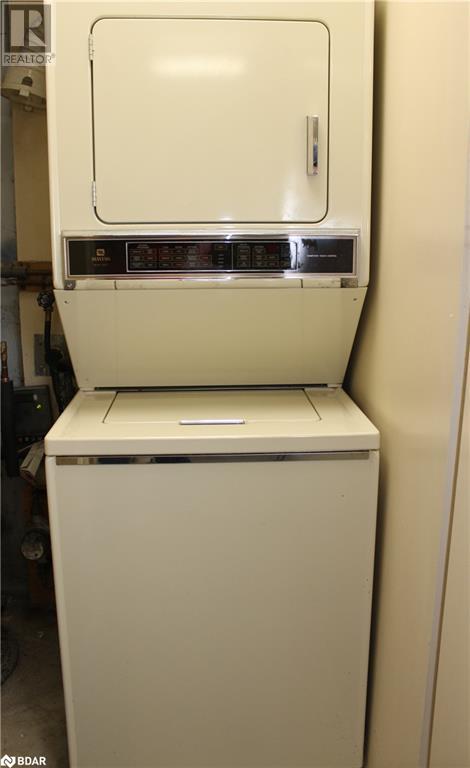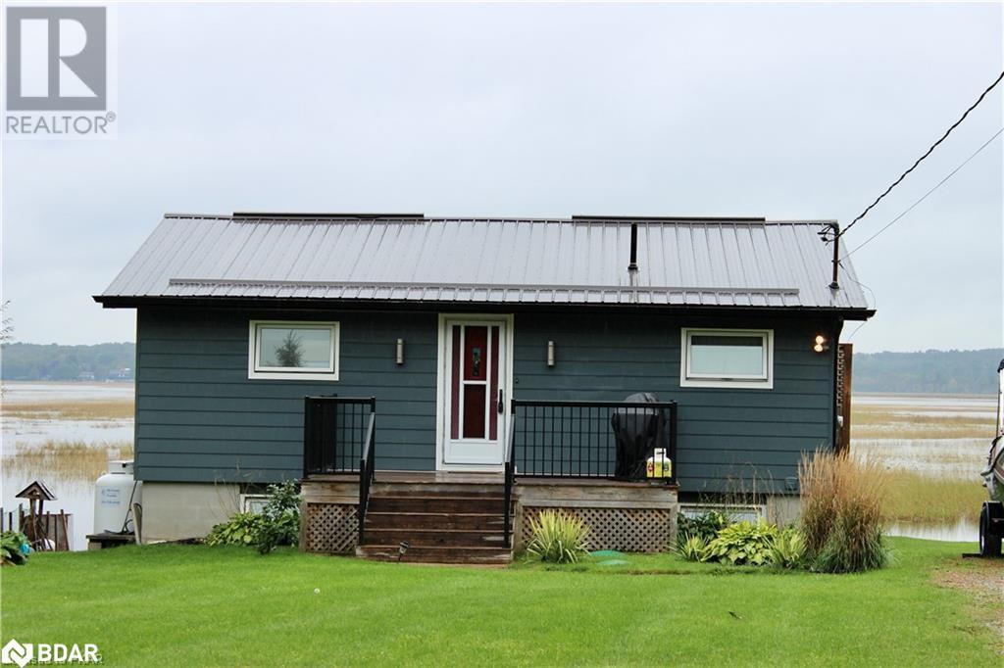47 Marilyn Crescent Kawartha Lakes, Ontario K0L 1T0
$869,000
Enjoy the western sunsets from the luxury of your own living room. This open-concept kitchen/dining/living room enjoy access to the outdoor deck overlooking the water. These spaces are filled with lots of natural light which invites you to put your feet up and take in the view. Wake up to the sun filling your room and the lapping of the water in the primary bedroom featuring a large glass patio door. A second main floor bedroom and main 4 pc bath allow for guests to comfortably relax. In the lower level, there is plenty of space to have some fun. A large Rec room/games room will provide hours of entertainment for both young and old. When the fun needs to move outdoors there is a lower level walkout as well that provides direct access to the landscaped lawn and lake. Once outdoors there is plenty of space to play and have a lakeside campfire. Boaters will enjoy the private dock with access to the Trent Severn Waterway. A convenient boat launch is located just 3 doors down, allowing easy lake access. (id:49320)
Property Details
| MLS® Number | 40555768 |
| Property Type | Single Family |
| Communication Type | High Speed Internet |
| Community Features | Quiet Area, School Bus |
| Equipment Type | Propane Tank |
| Features | Crushed Stone Driveway, Country Residential, Sump Pump |
| Parking Space Total | 6 |
| Rental Equipment Type | Propane Tank |
| Water Front Name | Pigeon Lake |
| Water Front Type | Waterfront |
Building
| Bathroom Total | 2 |
| Bedrooms Above Ground | 2 |
| Bedrooms Below Ground | 1 |
| Bedrooms Total | 3 |
| Appliances | Central Vacuum, Dishwasher, Dryer, Refrigerator, Stove, Water Softener, Washer, Microwave Built-in, Window Coverings |
| Architectural Style | Bungalow |
| Basement Development | Finished |
| Basement Type | Full (finished) |
| Construction Style Attachment | Detached |
| Cooling Type | Central Air Conditioning |
| Exterior Finish | Aluminum Siding, Vinyl Siding |
| Heating Fuel | Propane |
| Heating Type | Forced Air |
| Stories Total | 1 |
| Size Interior | 809 |
| Type | House |
| Utility Water | Community Water System |
Land
| Access Type | Water Access, Road Access |
| Acreage | No |
| Landscape Features | Landscaped |
| Sewer | Septic System |
| Size Depth | 184 Ft |
| Size Frontage | 75 Ft |
| Size Total Text | Under 1/2 Acre |
| Surface Water | Lake |
| Zoning Description | Rr3 |
Rooms
| Level | Type | Length | Width | Dimensions |
|---|---|---|---|---|
| Lower Level | Utility Room | 9'2'' x 10'1'' | ||
| Lower Level | Laundry Room | 12'3'' x 5'0'' | ||
| Lower Level | 4pc Bathroom | 5'1'' x 10'1'' | ||
| Lower Level | Bedroom | 9'10'' x 10'1'' | ||
| Lower Level | Recreation Room | 23'4'' x 12'2'' | ||
| Main Level | 4pc Bathroom | 5'1'' x 10'2'' | ||
| Main Level | Bedroom | 9'5'' x 10'2'' | ||
| Main Level | Primary Bedroom | 11'2'' x 11'10'' | ||
| Main Level | Living Room | 10'4'' x 13'4'' | ||
| Main Level | Dining Room | 8'3'' x 13'4'' | ||
| Main Level | Kitchen | 6'9'' x 13'4'' |
Utilities
| Electricity | Available |
https://www.realtor.ca/real-estate/26639954/47-marilyn-crescent-kawartha-lakes
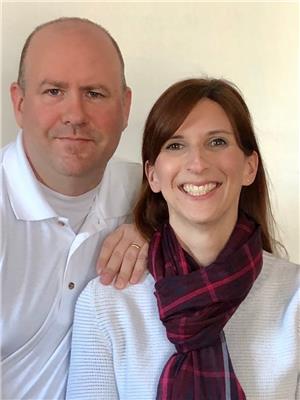
Salesperson
(705) 742-4777
267 Charlotte Street
Peterborough, Ontario K9J 2V3
(705) 742-4777
Interested?
Contact us for more information








