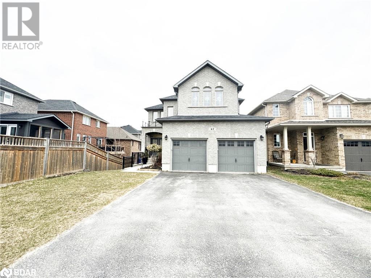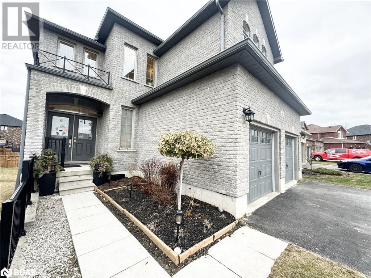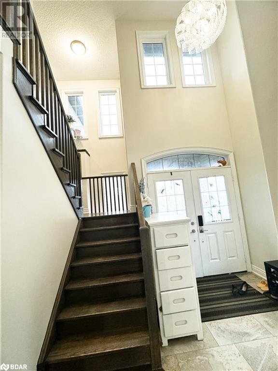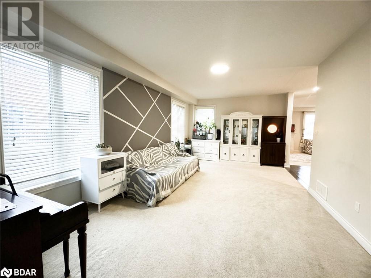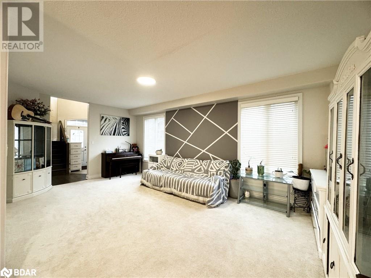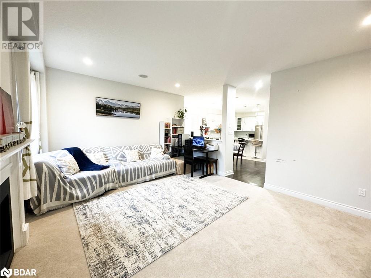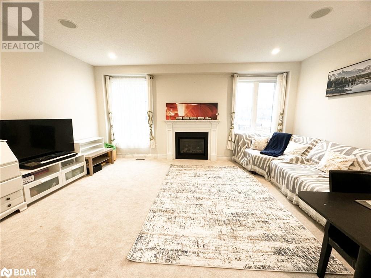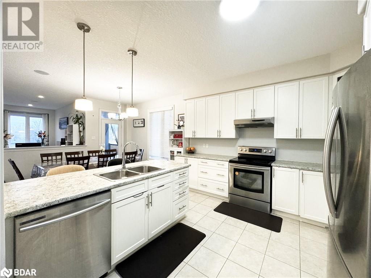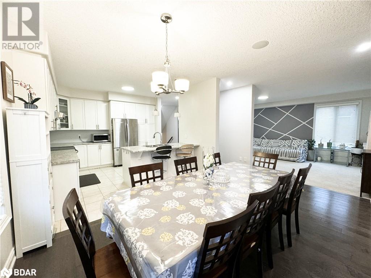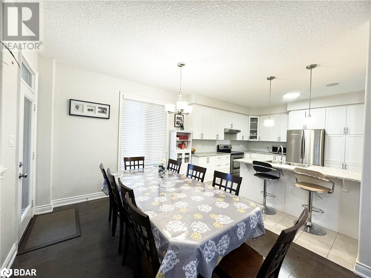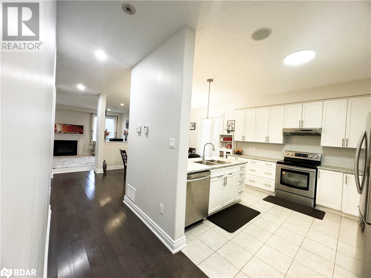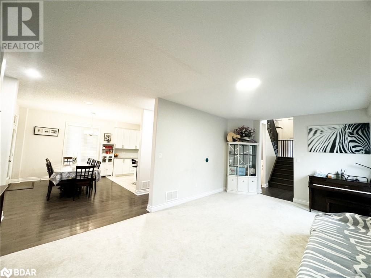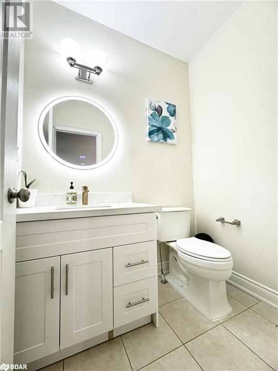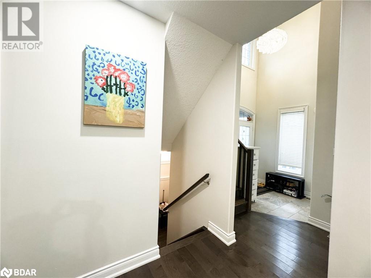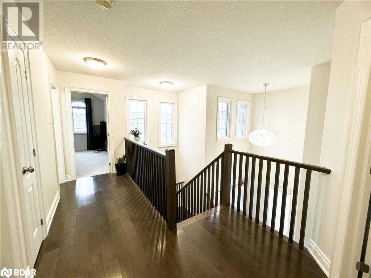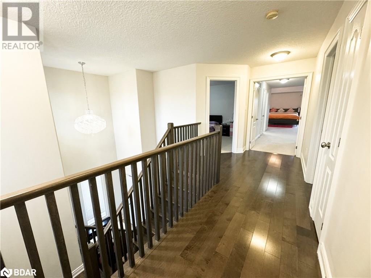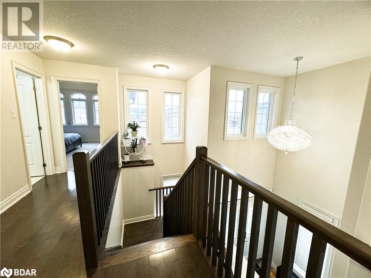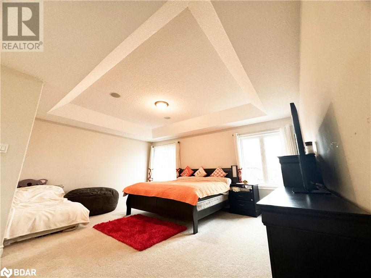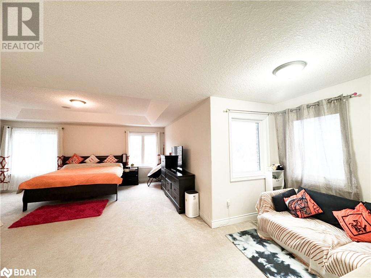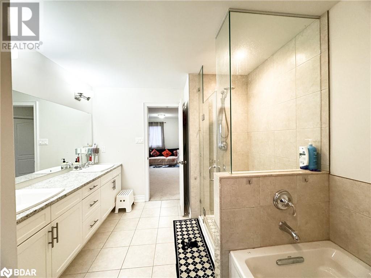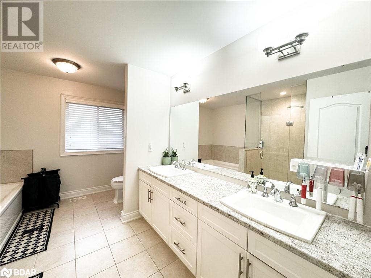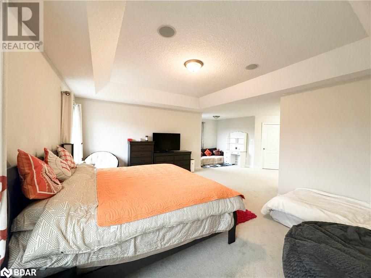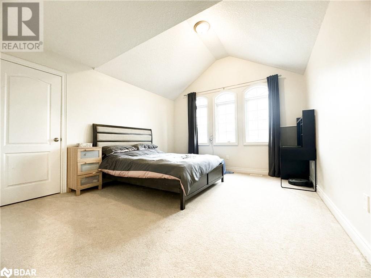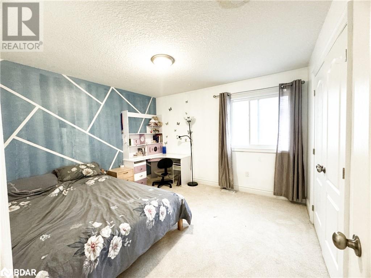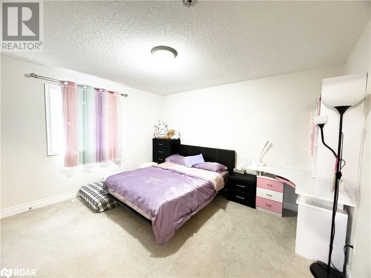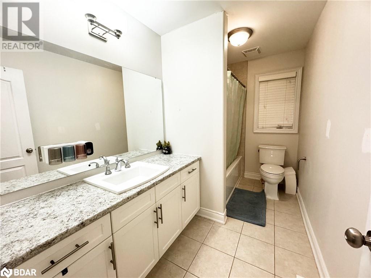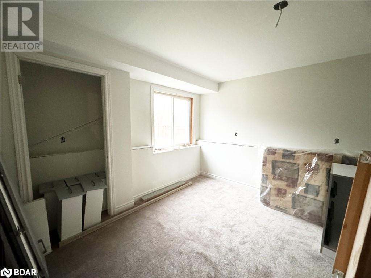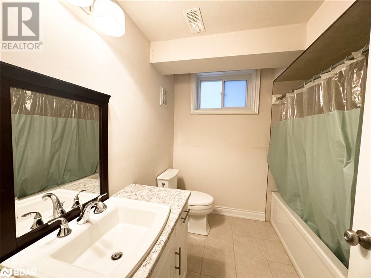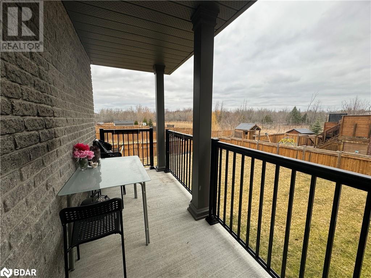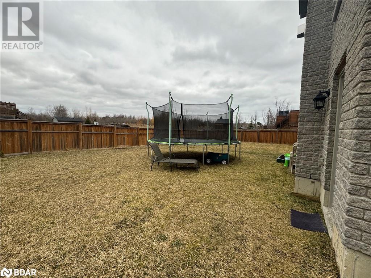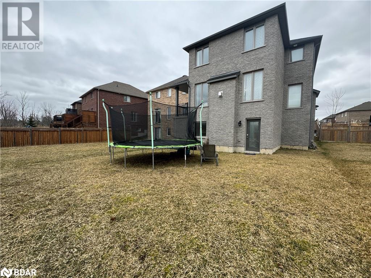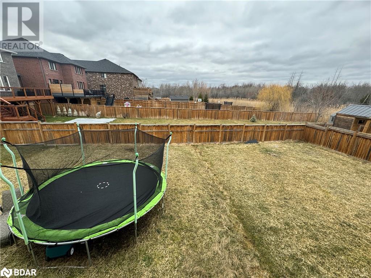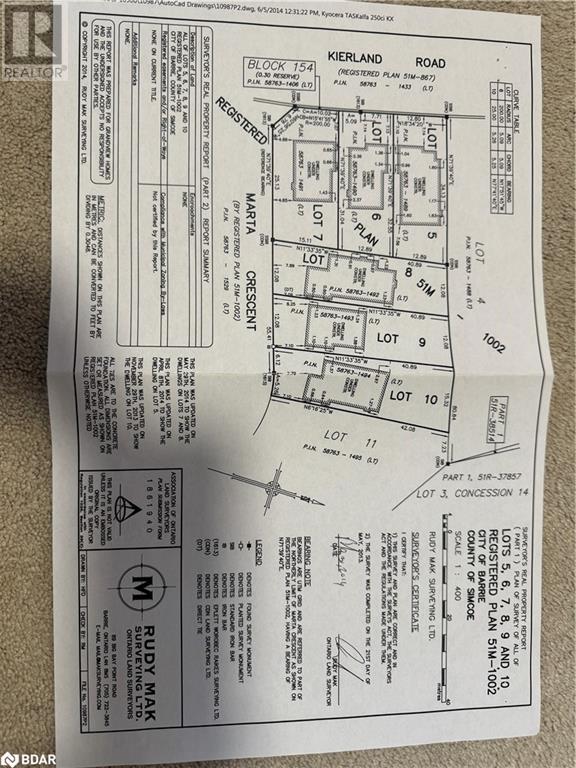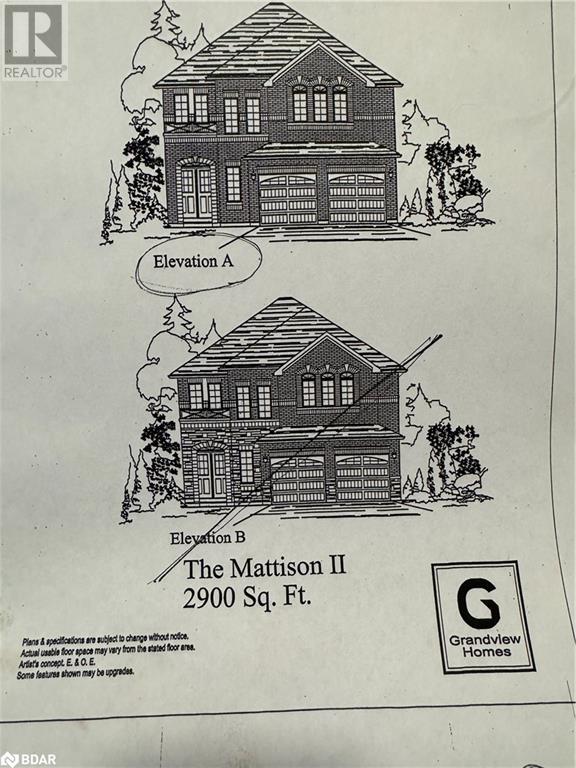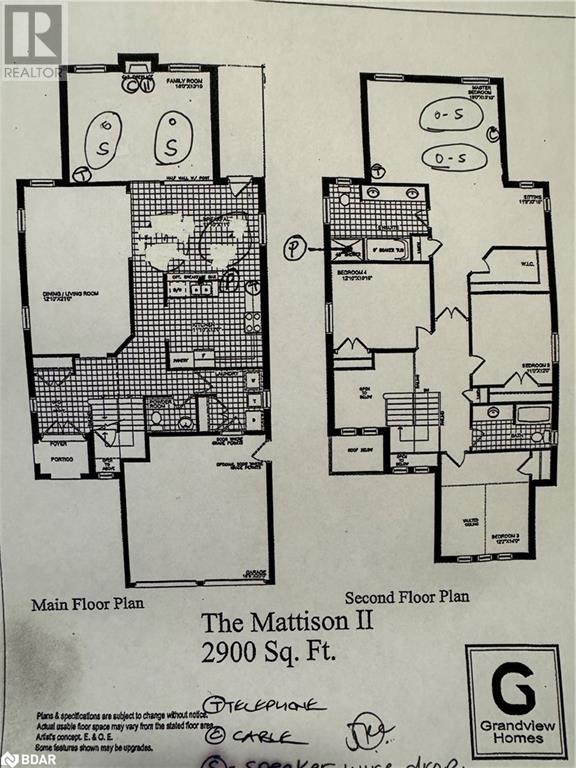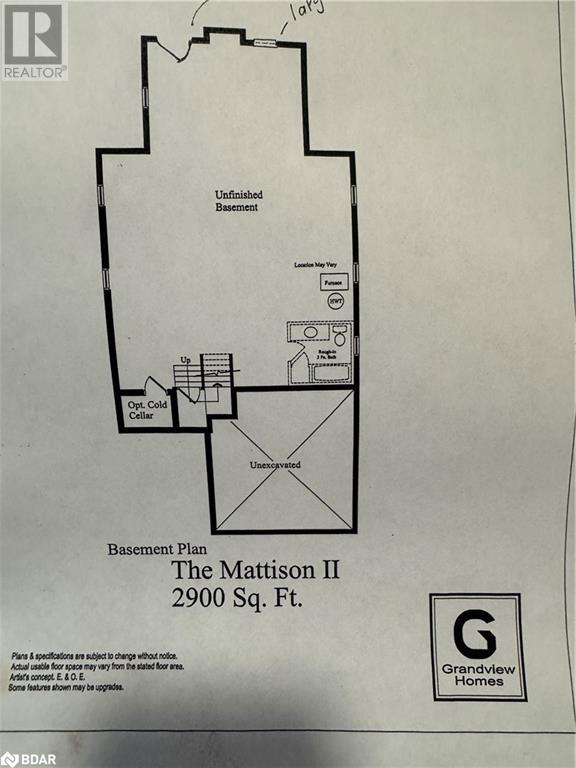47 Marta Crescent Barrie, Ontario L4N 3N6
$1,299,000
Gorgeous quality built Grandview Mattison II Model, built in 2014. 2-storey Home Approx 2900 Sq/Ft, 4+1Beds – 3.1 Baths. with walkout basement. 134.15 ft depth lot. Featuring High Celing Foyer Entrace with a crystal light, built in speaker and rounded corners throughout. The Open concept layout with 9'' ceilings has Living Room with a Gas Fireplace, Hardwood Floors, Separate Dining Area, Inside entry to Double Garage & Main floor laundry. The upper 2nd floor level is bright with 4 good sized bedrooms & 2 bathes. Spacious Master w/walk in closet & 5 pc ensuite that includes a separate shower and soaker tub. The walkout basement with a 4pc Bathroom is ideal for an in-law suite. This home is in highly sought-after Southwest Barrie’s Ardagh Bluffs! It is within walking distance to Schools, Parks, and Easy Access to All Amenities Shopping, Holly Rec. Centre, Nature Trails & Highways. (id:49320)
Property Details
| MLS® Number | 40564623 |
| Property Type | Single Family |
| Equipment Type | Water Heater |
| Parking Space Total | 4 |
| Rental Equipment Type | Water Heater |
Building
| Bathroom Total | 4 |
| Bedrooms Above Ground | 4 |
| Bedrooms Below Ground | 1 |
| Bedrooms Total | 5 |
| Appliances | Dishwasher, Dryer, Refrigerator, Stove, Washer, Window Coverings |
| Architectural Style | 2 Level |
| Basement Development | Partially Finished |
| Basement Type | Full (partially Finished) |
| Constructed Date | 2014 |
| Construction Style Attachment | Detached |
| Cooling Type | Central Air Conditioning |
| Exterior Finish | Brick |
| Fireplace Present | Yes |
| Fireplace Total | 1 |
| Foundation Type | Poured Concrete |
| Half Bath Total | 1 |
| Heating Fuel | Natural Gas |
| Heating Type | Forced Air |
| Stories Total | 2 |
| Size Interior | 2900 |
| Type | House |
| Utility Water | Municipal Water |
Land
| Acreage | No |
| Sewer | Municipal Sewage System |
| Size Depth | 134 Ft |
| Size Frontage | 40 Ft |
| Size Total Text | Under 1/2 Acre |
| Zoning Description | Res |
Rooms
| Level | Type | Length | Width | Dimensions |
|---|---|---|---|---|
| Second Level | 4pc Bathroom | Measurements not available | ||
| Second Level | 4pc Bathroom | Measurements not available | ||
| Second Level | Bedroom | 12'0'' x 14'1'' | ||
| Second Level | Bedroom | 11'0'' x 12'11'' | ||
| Second Level | Bedroom | 10'0'' x 12'1'' | ||
| Second Level | Primary Bedroom | 17'11'' x 13'1'' | ||
| Basement | Bedroom | 10'1'' x 12'5'' | ||
| Basement | 4pc Bathroom | Measurements not available | ||
| Main Level | 2pc Bathroom | Measurements not available | ||
| Main Level | Breakfast | 11'0'' x 11'0'' | ||
| Main Level | Kitchen | 11'0'' x 12'0'' | ||
| Main Level | Family Room | 18'0'' x 12'11'' | ||
| Main Level | Living Room | 12'1'' x 21'1'' |
https://www.realtor.ca/real-estate/26689094/47-marta-crescent-barrie
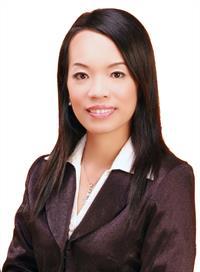

241 Minet's Point Road
Barrie, Ontario L4N 4C4
(705) 739-1300
(705) 739-1330
www.suttonincentive.com
Interested?
Contact us for more information


