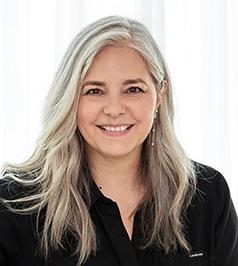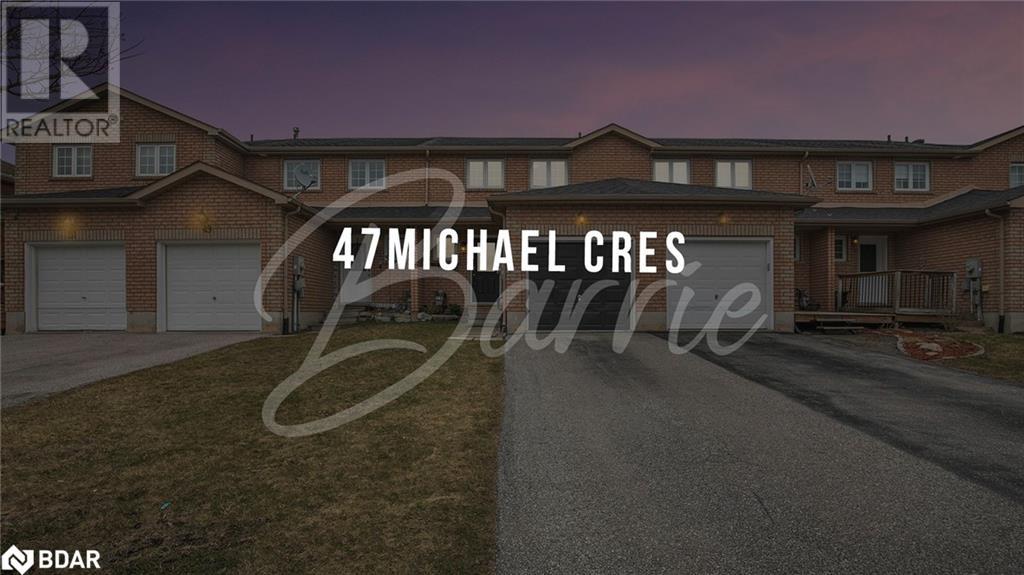47 Michael Crescent Barrie, Ontario L4M 6Z2
$639,900
This 3 bedroom carpet free townhome has a finished basement and a bathroom on each level for added convenience. Location +++ Walking distance to several main amenities; shopping (Georgian Mall), groceries, schools and Bayfield Rec Center . Short drive to Hwy access, hospital and Georgian College. Recently painted, shows well and ready to move right in. (id:49320)
Property Details
| MLS® Number | 40562939 |
| Property Type | Single Family |
| Amenities Near By | Golf Nearby, Hospital, Park, Place Of Worship, Playground, Public Transit, Schools, Shopping |
| Community Features | Community Centre, School Bus |
| Equipment Type | Water Heater |
| Features | Paved Driveway, Sump Pump, Automatic Garage Door Opener |
| Parking Space Total | 3 |
| Pool Type | Above Ground Pool |
| Rental Equipment Type | Water Heater |
Building
| Bathroom Total | 3 |
| Bedrooms Above Ground | 3 |
| Bedrooms Total | 3 |
| Appliances | Dishwasher, Dryer, Refrigerator, Stove, Washer, Hood Fan, Garage Door Opener |
| Architectural Style | 2 Level |
| Basement Development | Finished |
| Basement Type | Full (finished) |
| Construction Style Attachment | Attached |
| Cooling Type | Central Air Conditioning |
| Exterior Finish | Brick |
| Fire Protection | Smoke Detectors |
| Foundation Type | Poured Concrete |
| Half Bath Total | 1 |
| Heating Fuel | Natural Gas |
| Heating Type | Forced Air |
| Stories Total | 2 |
| Size Interior | 1086 |
| Type | Row / Townhouse |
| Utility Water | Municipal Water |
Parking
| Attached Garage |
Land
| Acreage | No |
| Fence Type | Fence |
| Land Amenities | Golf Nearby, Hospital, Park, Place Of Worship, Playground, Public Transit, Schools, Shopping |
| Sewer | Municipal Sewage System |
| Size Depth | 112 Ft |
| Size Frontage | 20 Ft |
| Size Total Text | Under 1/2 Acre |
| Zoning Description | Res |
Rooms
| Level | Type | Length | Width | Dimensions |
|---|---|---|---|---|
| Second Level | 4pc Bathroom | Measurements not available | ||
| Second Level | Bedroom | 9'0'' x 8'0'' | ||
| Second Level | Bedroom | 8'10'' x 10'0'' | ||
| Second Level | Primary Bedroom | 9'6'' x 14'10'' | ||
| Basement | 3pc Bathroom | Measurements not available | ||
| Basement | Other | 6'0'' x 4'0'' | ||
| Basement | Other | 7'4'' x 5'0'' | ||
| Basement | Recreation Room | 10'0'' x 18'0'' | ||
| Main Level | 2pc Bathroom | Measurements not available | ||
| Main Level | Living Room | 10'0'' x 17'8'' | ||
| Main Level | Kitchen | 7'8'' x 17'8'' |
Utilities
| Cable | Available |
| Electricity | Available |
| Natural Gas | Available |
| Telephone | Available |
https://www.realtor.ca/real-estate/26680032/47-michael-crescent-barrie

Salesperson
(705) 734-5589
(705) 722-5246
www.thebexperience.com/
www.facebook.com/teambeauchesne/
twitter.com/TeamBeauchesne

152 Bayfield Street, Unit 200
Barrie, Ontario L4M 3B5
(705) 722-7100
(705) 722-5246
www.remaxchay.com

Salesperson
(705) 321-5780
(705) 722-5246
www.thebexperience.com/
www.facebook.com/jeanbeauchesne

152 Bayfield Street, Unit 200
Barrie, Ontario L4M 3B5
(705) 722-7100
(705) 722-5246
www.remaxchay.com
Interested?
Contact us for more information






































