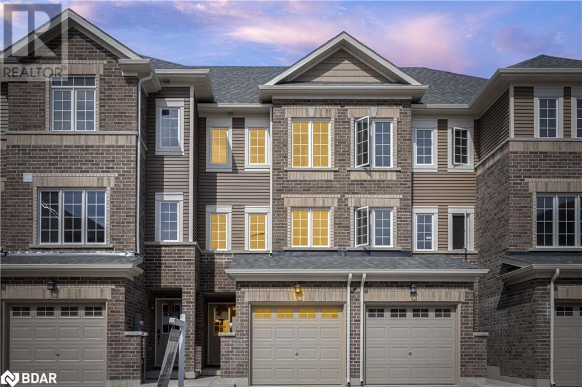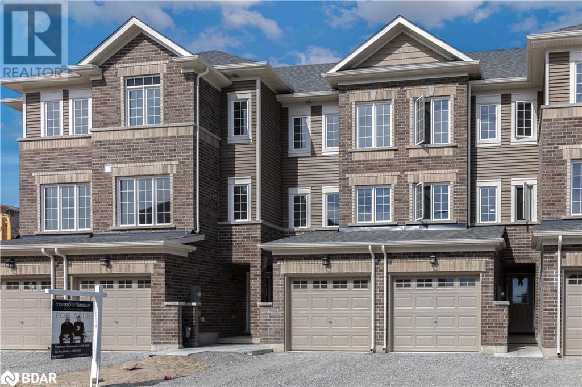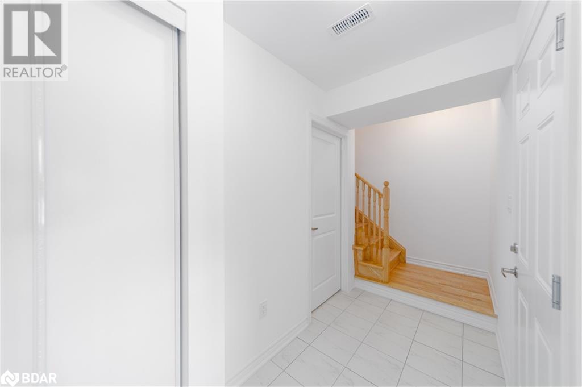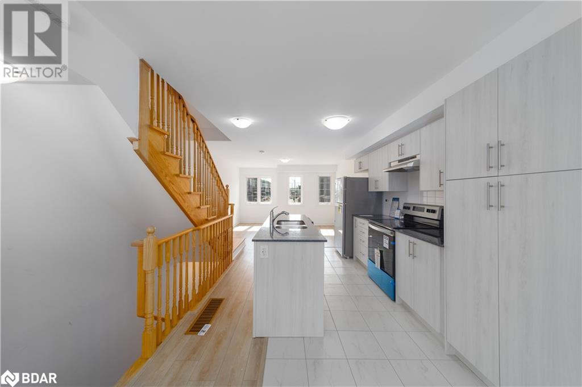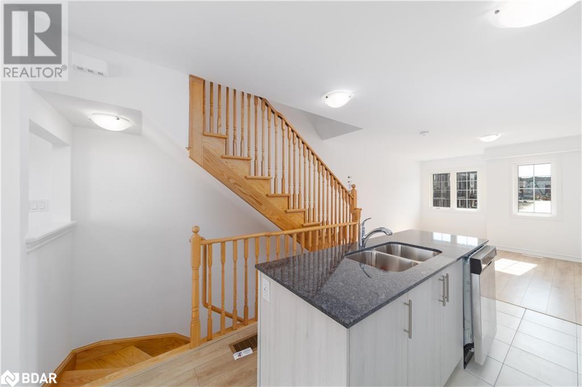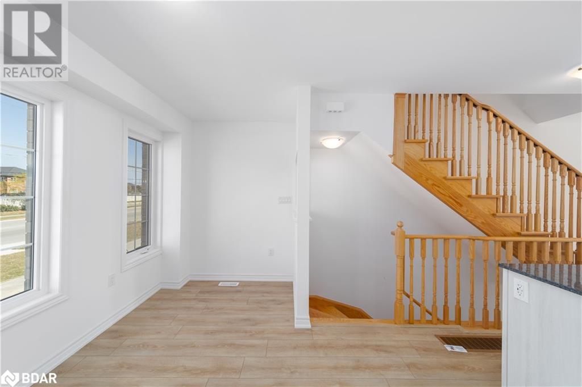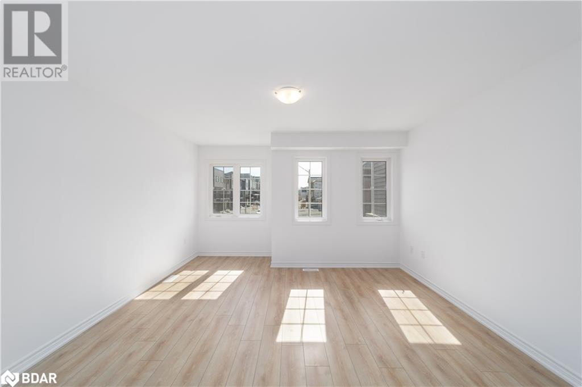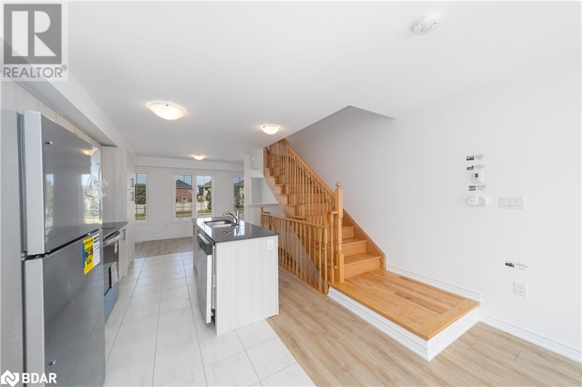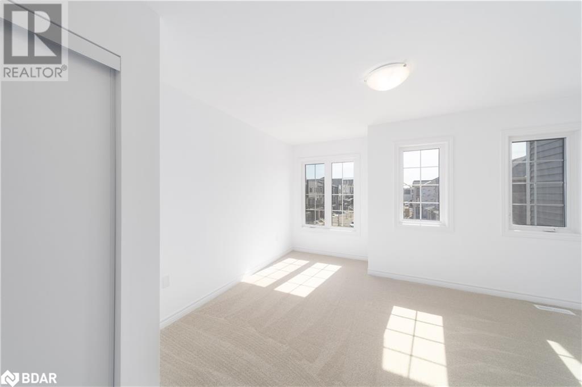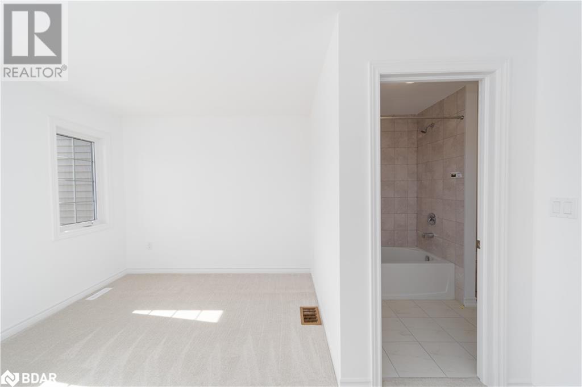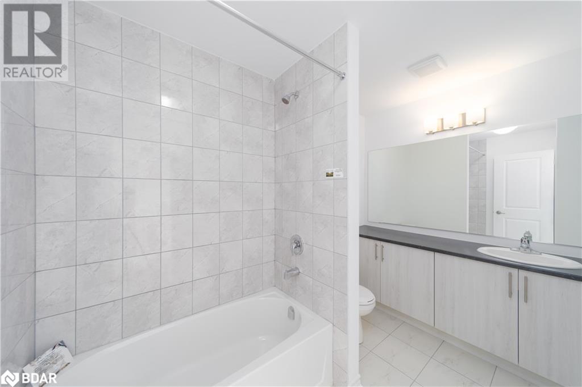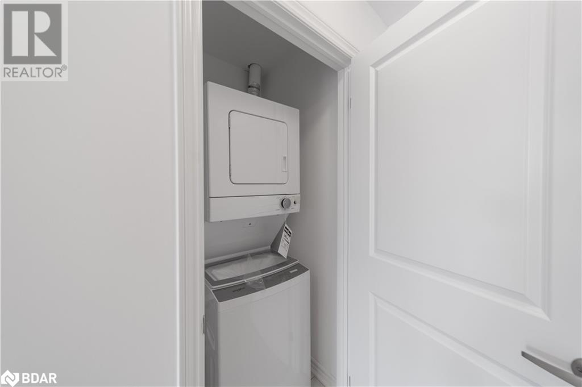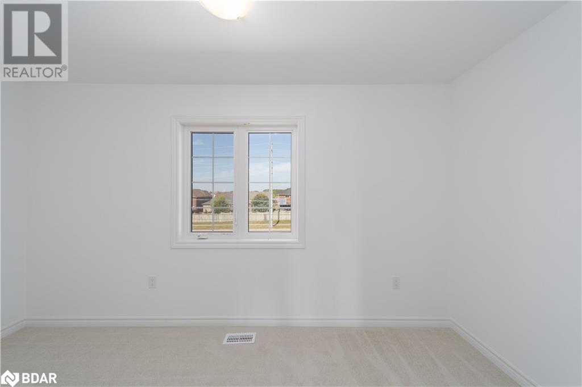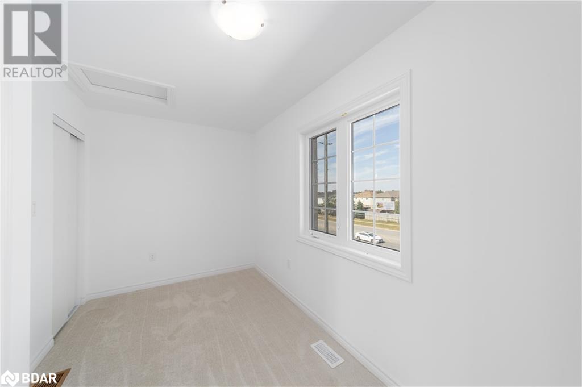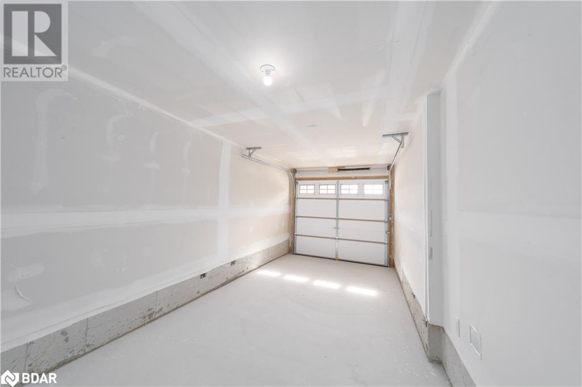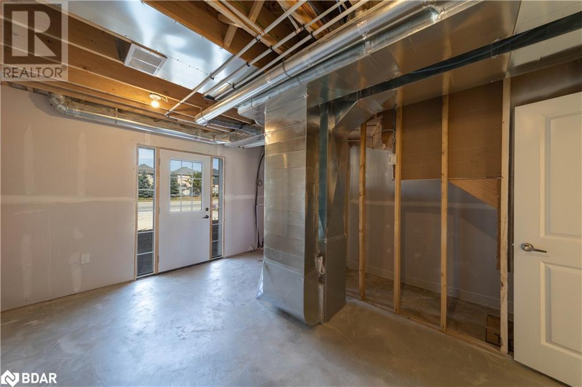47 Pumpkin Corner Crescent Barrie, Ontario L9J 0T7
$649,900
Freehold Townhouse in Barrie! Located Minutes From The Barrie South GO Station, Highway 400, Downtown Barrie, And Several Of Shops And Restaurants, This Home Fulfills Your Dreams. Seamlessly Blending Modern Elegance With Practicality, It Features A Bright Inviting White Kitchen, Open Concept Throughout, An Unfinished Walkout Ground Floor Facing Mapleview. The Second Floor Showcases A Well-Appointed Kitchen With A Central Island And Two Distinct Living Areas, Perfect For Unwinding. Sunlit Interiors Highlight Premium Finishes And Upgraded Amenities Throughout. Upstairs, Two Spacious Bedrooms Offer Privacy, Accompanied By A 4-Piece Bathroom. Don't Miss Out On This Exceptional Opportunity! (id:49320)
Property Details
| MLS® Number | 40555007 |
| Property Type | Single Family |
| Amenities Near By | Public Transit, Schools, Shopping |
| Community Features | Community Centre |
| Equipment Type | Water Heater |
| Parking Space Total | 2 |
| Rental Equipment Type | Water Heater |
Building
| Bathroom Total | 1 |
| Bedrooms Above Ground | 2 |
| Bedrooms Total | 2 |
| Appliances | Dishwasher, Dryer, Refrigerator, Stove, Washer |
| Architectural Style | 3 Level |
| Basement Type | None |
| Constructed Date | 2023 |
| Construction Style Attachment | Attached |
| Cooling Type | Central Air Conditioning |
| Exterior Finish | Brick |
| Foundation Type | Poured Concrete |
| Heating Fuel | Natural Gas |
| Heating Type | Forced Air |
| Stories Total | 3 |
| Size Interior | 1085 |
| Type | Row / Townhouse |
| Utility Water | Municipal Water |
Parking
| Attached Garage |
Land
| Access Type | Highway Access, Rail Access |
| Acreage | No |
| Land Amenities | Public Transit, Schools, Shopping |
| Sewer | Municipal Sewage System |
| Size Depth | 92 Ft |
| Size Frontage | 15 Ft |
| Size Total Text | Under 1/2 Acre |
| Zoning Description | Rm3 |
Rooms
| Level | Type | Length | Width | Dimensions |
|---|---|---|---|---|
| Second Level | Living Room | 14'0'' x 10'4'' | ||
| Second Level | Breakfast | 14'0'' x 7'6'' | ||
| Second Level | Kitchen | 7'0'' x 13'4'' | ||
| Third Level | Laundry Room | Measurements not available | ||
| Third Level | 4pc Bathroom | Measurements not available | ||
| Third Level | Bedroom | 14'0'' x 7'6'' | ||
| Third Level | Primary Bedroom | 14'0'' x 9'6'' |
https://www.realtor.ca/real-estate/26636004/47-pumpkin-corner-crescent-barrie

Broker
(705) 309-0020
(705) 733-2200
www.matthewk.ca/
www.facebook.com/MatthewKlonowskiRealEstateTeam/
516 Bryne Drive, Unit J
Barrie, Ontario L4N 9P6
(705) 720-2200
(705) 733-2200

Salesperson
(705) 718-8119
(705) 733-2200
www.matthewk.ca/
https://www.facebook.com/MatthewKlonowskiRealEstateTeam/?eid=ARA5DYp6iPOb9E98iXKWOLvHXv1cShPg0UGwqaZq11YOwFieggbtdsRs6NEceXyYUPQbQauFpl9XOHdA
516 Bryne Drive, Unit J
Barrie, Ontario L4N 9P6
(705) 720-2200
(705) 733-2200
Interested?
Contact us for more information


