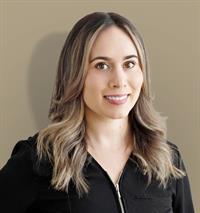478 Greenwood Drive Drive Angus, Ontario L0M 1B6
$899,900
Immaculate 2017 Lancaster built bungaloft! Over 3000 sq ft of available living space, located minutes to schools, parks, amenities & just a short drive to Barrie and Alliston. Open concept living at its finest, boasting a spacious main floor living room with vaulted ceilings and a gas fireplace! You will love entertaining in this modern kitchen that has an island, gorgeous granite countertops and a stylish tile backsplash. Hardwood floors throughout! Enjoy the convenience of having a main floor master bedroom with a large walk-in closet and an updated spa like 4 piece ensuite featuring granite countertops. You will find a second large main floor bedroom that can also be used as an office. Upstairs offers a unique loft living space that has endless possibilities and two bedrooms that connect to a lovely jack and Jill bathroom! The lower level is spacious and bright with a rough in for 4th bathroom - just awaiting for your finishing touches. Extras include main floor laundry, a heated garage with easily accessible storage loft and work bench, upgraded a/c (2019), fence and oversized gates (2019), large shed (2019), extended stamped concrete driveway and interlock landscaping (2020), gorgeous gardens and mature fruit trees. (id:49320)
Property Details
| MLS® Number | 40546633 |
| Property Type | Single Family |
| Amenities Near By | Golf Nearby, Park, Place Of Worship, Schools, Shopping |
| Equipment Type | Water Heater |
| Parking Space Total | 4 |
| Rental Equipment Type | Water Heater |
| Structure | Shed |
Building
| Bathroom Total | 3 |
| Bedrooms Above Ground | 4 |
| Bedrooms Total | 4 |
| Appliances | Dishwasher, Dryer, Microwave, Refrigerator, Stove, Washer |
| Architectural Style | Bungalow |
| Basement Development | Unfinished |
| Basement Type | Full (unfinished) |
| Constructed Date | 2017 |
| Construction Style Attachment | Detached |
| Cooling Type | Central Air Conditioning |
| Exterior Finish | Brick Veneer, Vinyl Siding |
| Foundation Type | Poured Concrete |
| Heating Fuel | Natural Gas |
| Heating Type | Forced Air |
| Stories Total | 1 |
| Size Interior | 1910 |
| Type | House |
| Utility Water | Municipal Water |
Parking
| Attached Garage |
Land
| Access Type | Road Access |
| Acreage | No |
| Land Amenities | Golf Nearby, Park, Place Of Worship, Schools, Shopping |
| Sewer | Municipal Sewage System |
| Size Depth | 115 Ft |
| Size Frontage | 39 Ft |
| Size Total Text | Under 1/2 Acre |
| Zoning Description | Rl |
Rooms
| Level | Type | Length | Width | Dimensions |
|---|---|---|---|---|
| Second Level | 5pc Bathroom | Measurements not available | ||
| Second Level | Loft | 18'3'' x 10'0'' | ||
| Second Level | Bedroom | 12'6'' x 10'11'' | ||
| Second Level | Bedroom | 14'7'' x 11'11'' | ||
| Basement | Other | 47'11'' x 29'6'' | ||
| Main Level | Laundry Room | 6'9'' x 5'6'' | ||
| Main Level | 4pc Bathroom | 10'11'' x 5'5'' | ||
| Main Level | Bedroom | 14'0'' x 10'11'' | ||
| Main Level | Full Bathroom | 11'6'' x 5'1'' | ||
| Main Level | Primary Bedroom | 16'0'' x 11'11'' | ||
| Main Level | Kitchen | 10'0'' x 9'4'' | ||
| Main Level | Dining Room | 10'0'' x 8'11'' | ||
| Main Level | Living Room | 17'3'' x 11'10'' | ||
| Main Level | Foyer | 20'2'' x 7'1'' |
Utilities
| Cable | Available |
| Electricity | Available |
| Natural Gas | Available |
| Telephone | Available |
https://www.realtor.ca/real-estate/26560087/478-greenwood-drive-drive-angus

Salesperson
(705) 241-2754
(705) 722-5246

152 Bayfield Street
Barrie, L4M 3B5
(705) 722-7100
(705) 722-5246
www.REMAXCHAY.com
Interested?
Contact us for more information
































