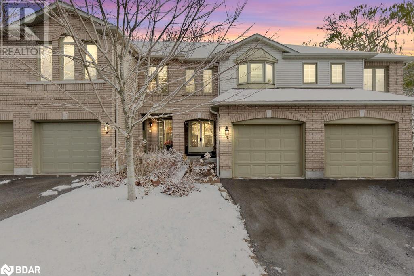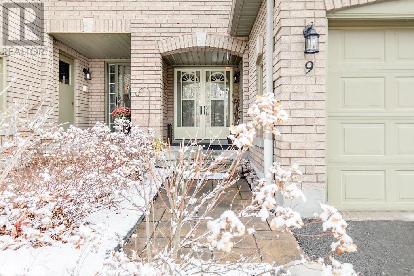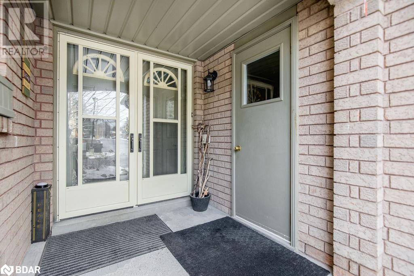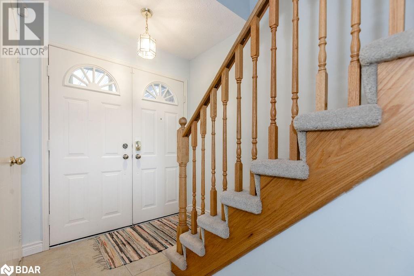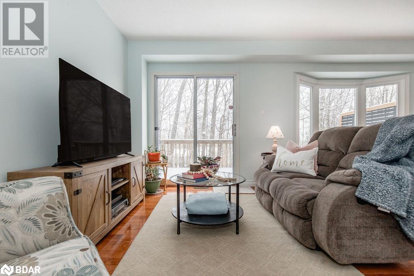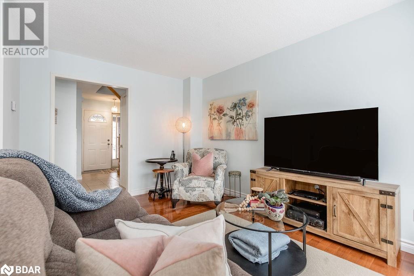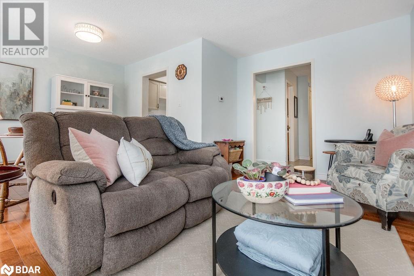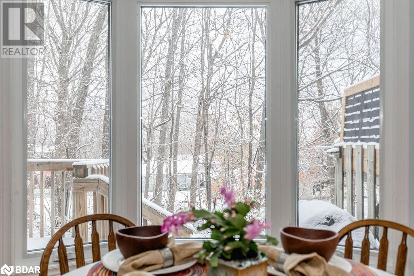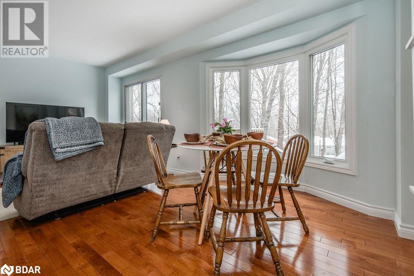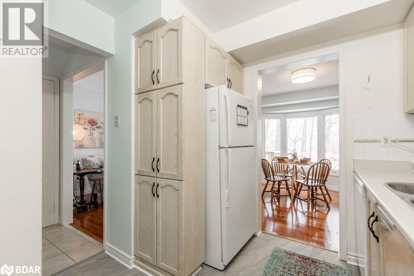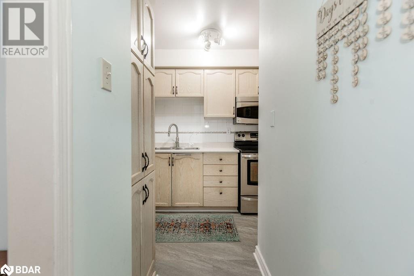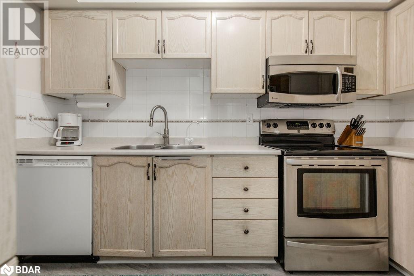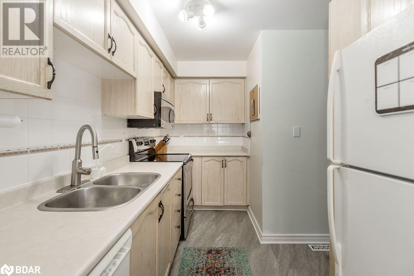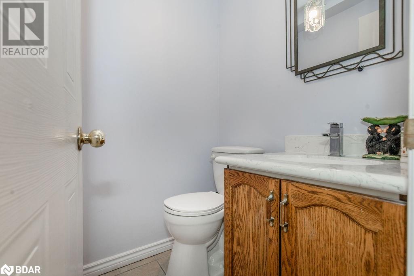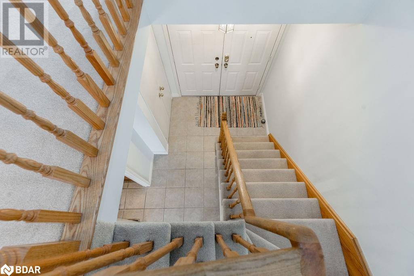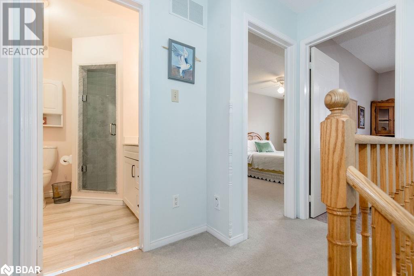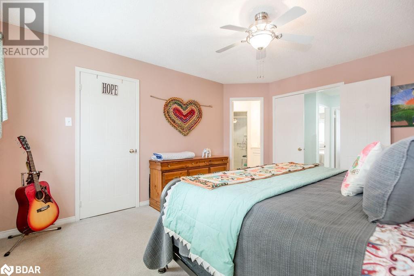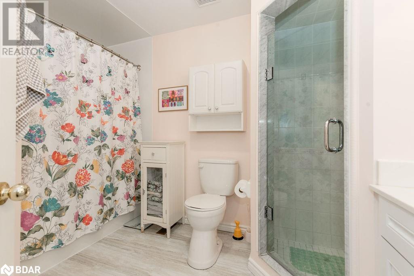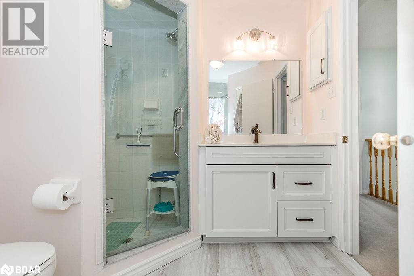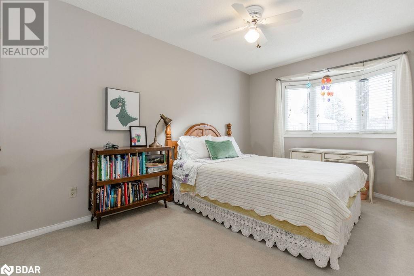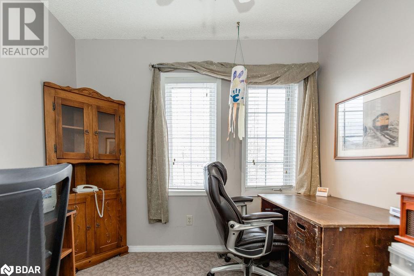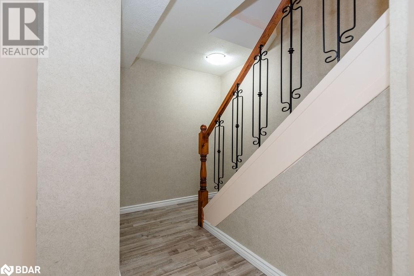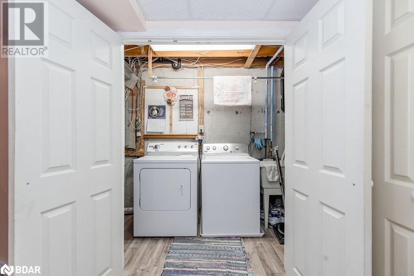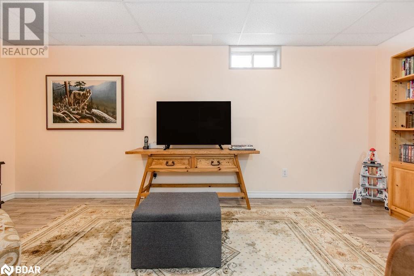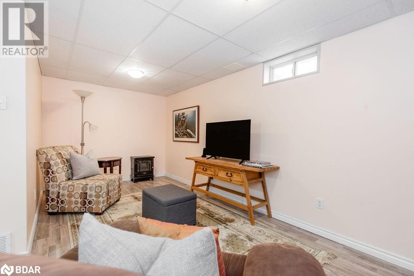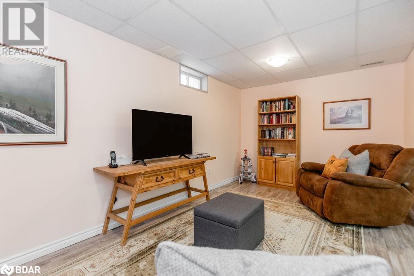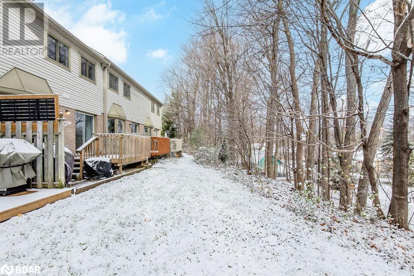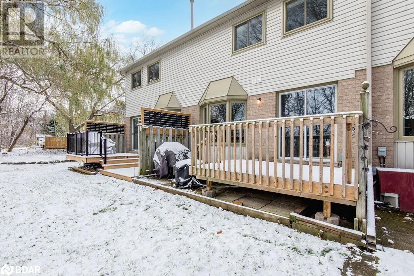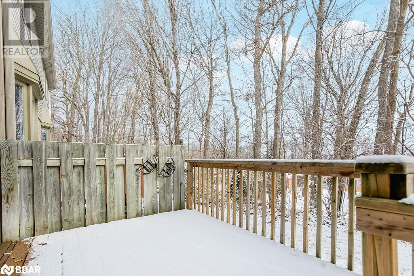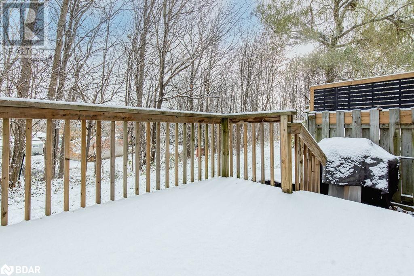492 Laclie Street Unit# 9 Orillia, Ontario L3V 7V2
$489,990Maintenance, Insurance, Landscaping, Property Management
$531.60 Monthly
Maintenance, Insurance, Landscaping, Property Management
$531.60 MonthlyThis is your chance to live in the coveted Lakeridge Condo community! Landscaping in the summer is done for you, and they even clear your driveways and walkways in the winter! This home backs onto a serene treed slope, offering privacy and natural beauty. Inside you will find 3 bedrooms, 1.5 bathrooms, and a fully finished basement with a great rec space. The primary bedroom is generously sized with semi-ensuite access. Parking is a breeze with 2 private spaces and ample visitor parking. Exterior maintenance, including windows, roof, and landscaping, is expertly managed by the condo corporation. BRAND NEW Water filtration system in kitchen (approx $1200). AC unit new 2 years ago. Enjoy proximity to trails, the lake, golf, and shopping. Easy access to Hwy 11 and public transit. Contact me for a showing today! (id:49320)
Property Details
| MLS® Number | 40564196 |
| Property Type | Single Family |
| Amenities Near By | Golf Nearby, Park, Place Of Worship, Public Transit, Schools, Shopping |
| Equipment Type | Water Heater |
| Features | Backs On Greenbelt, Paved Driveway, Automatic Garage Door Opener |
| Parking Space Total | 2 |
| Rental Equipment Type | Water Heater |
| Structure | Porch |
Building
| Bathroom Total | 2 |
| Bedrooms Above Ground | 3 |
| Bedrooms Total | 3 |
| Appliances | Dishwasher, Dryer, Refrigerator, Stove, Washer |
| Architectural Style | 2 Level |
| Basement Development | Finished |
| Basement Type | Full (finished) |
| Constructed Date | 1993 |
| Construction Style Attachment | Attached |
| Cooling Type | Central Air Conditioning |
| Exterior Finish | Brick, Vinyl Siding |
| Foundation Type | Poured Concrete |
| Half Bath Total | 1 |
| Heating Fuel | Natural Gas |
| Heating Type | Forced Air |
| Stories Total | 2 |
| Size Interior | 1150 |
| Type | Row / Townhouse |
| Utility Water | Municipal Water |
Parking
| Attached Garage |
Land
| Acreage | No |
| Land Amenities | Golf Nearby, Park, Place Of Worship, Public Transit, Schools, Shopping |
| Landscape Features | Landscaped |
| Sewer | Municipal Sewage System |
| Zoning Description | Condo |
Rooms
| Level | Type | Length | Width | Dimensions |
|---|---|---|---|---|
| Second Level | 5pc Bathroom | Measurements not available | ||
| Second Level | Bedroom | 10'6'' x 8'10'' | ||
| Second Level | Bedroom | 13'6'' x 8'9'' | ||
| Second Level | Primary Bedroom | 14'3'' x 12'7'' | ||
| Basement | Recreation Room | 16'10'' x 8'4'' | ||
| Main Level | 2pc Bathroom | Measurements not available | ||
| Main Level | Kitchen | 11'5'' x 5'9'' | ||
| Main Level | Dining Room | 9'8'' x 8'2'' | ||
| Main Level | Living Room | 13'10'' x 9'9'' | ||
| Main Level | Foyer | 6'6'' x 4'4'' |
https://www.realtor.ca/real-estate/26686670/492-laclie-street-unit-9-orillia

Salesperson
(705) 309-0785
(705) 792-4043
63 Collier Street
Barrie, Ontario L4M 1G7
(705) 792-2055
(705) 792-4043
Interested?
Contact us for more information


