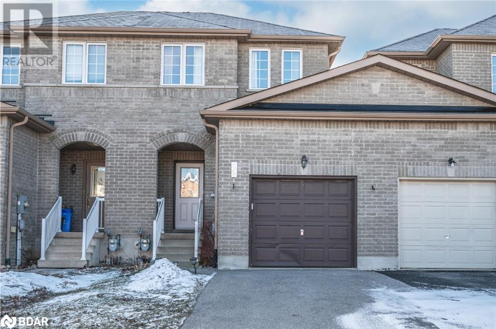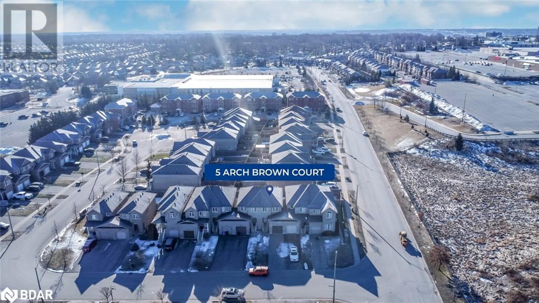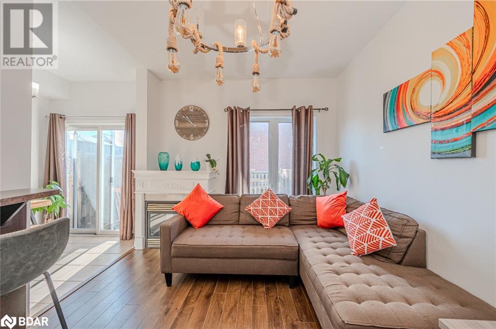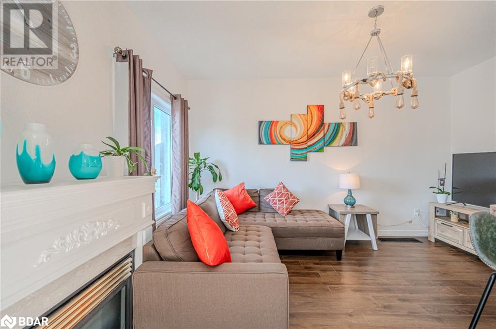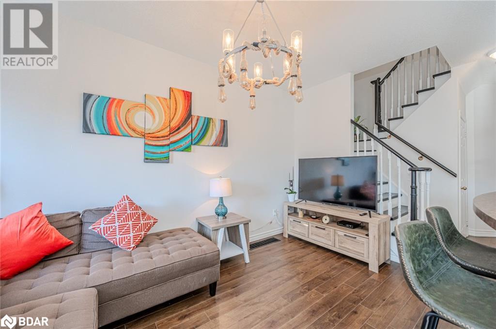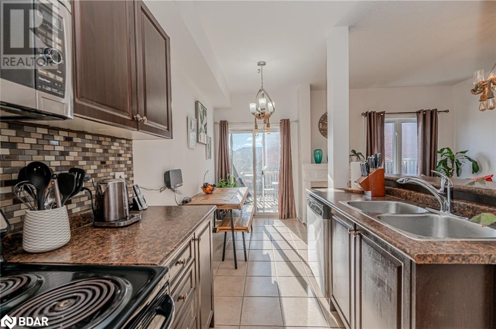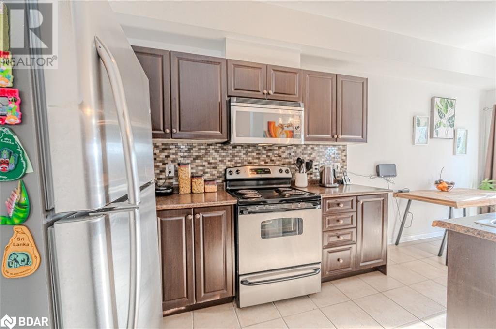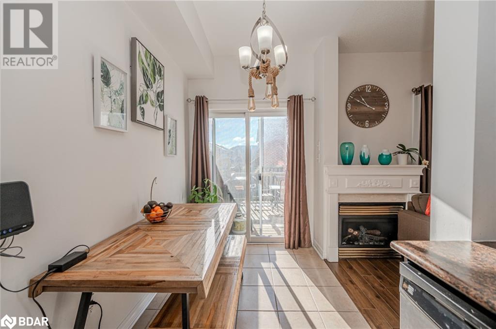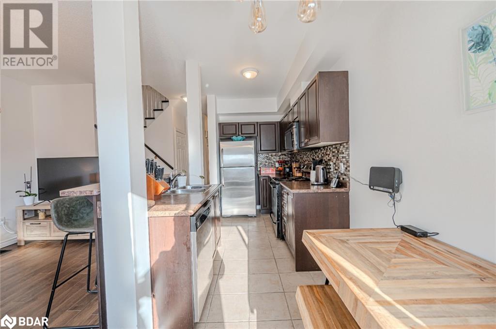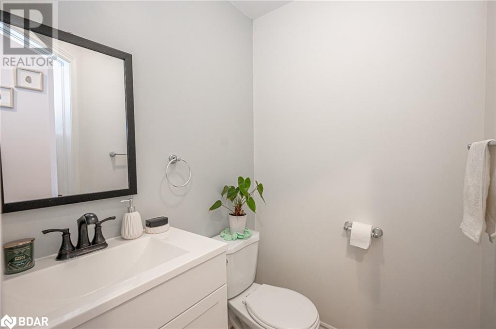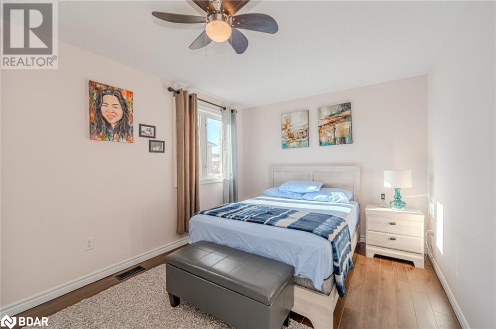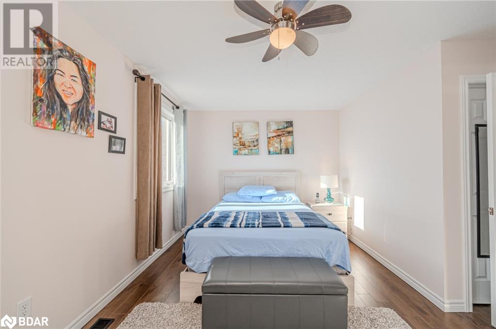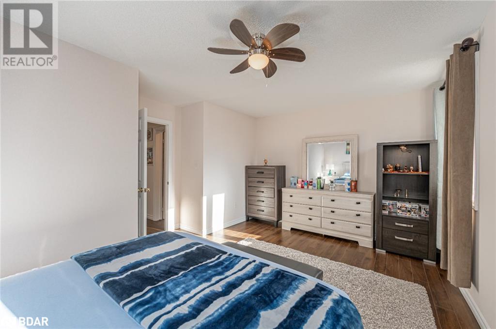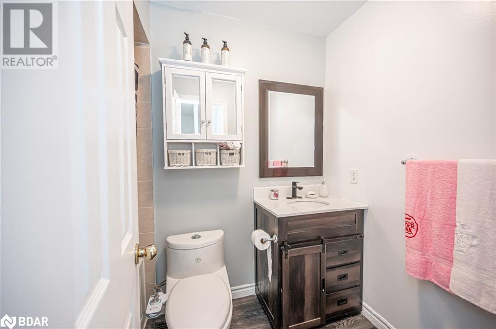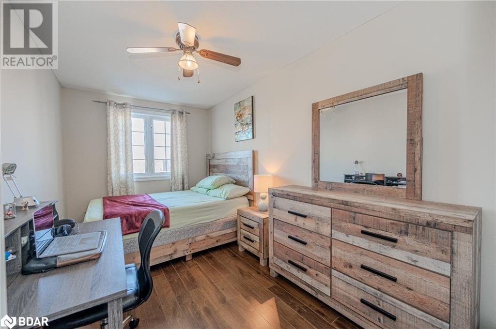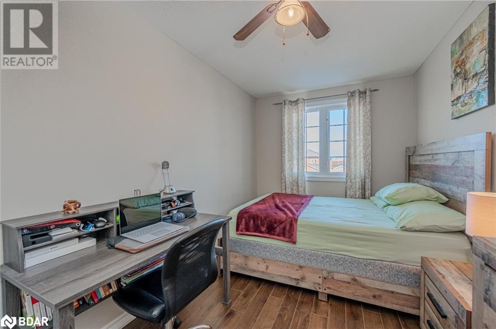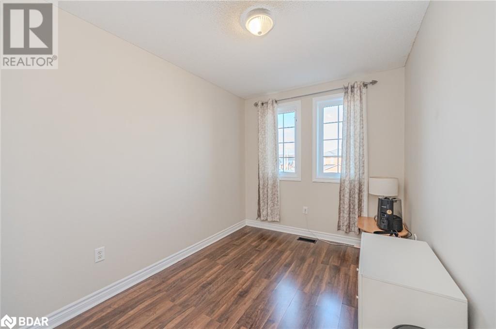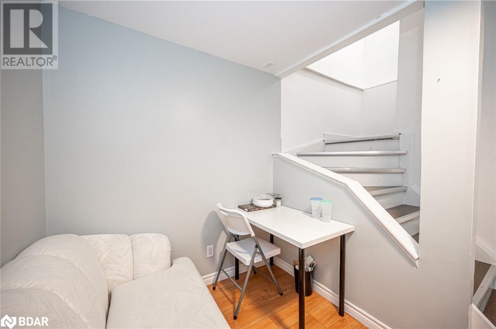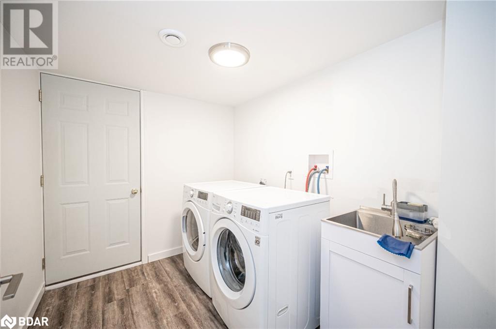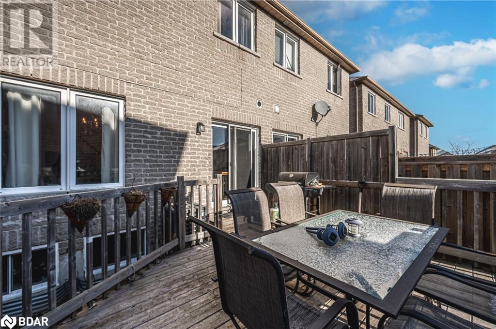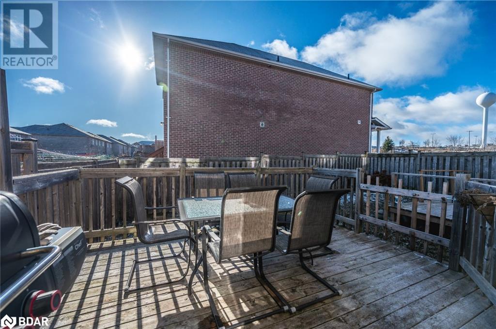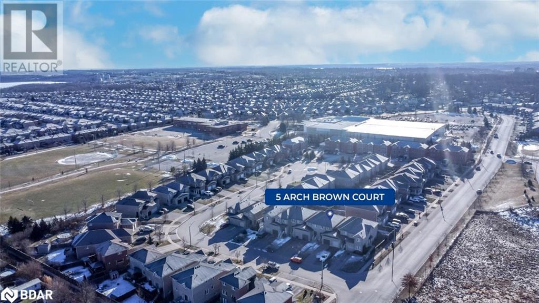5 Arch Brown Court Barrie, Ontario L4M 0C6
$729,000
TURN-KEY FAMILY HOME IN AN ULTRA-CONVENIENT LOCATION WITH RECENT UPDATES! Welcome to 5 Arch Brown Court. Situated on a quiet dead-end street, it's close to amenities like Georgian Mall, the East Bayfield Community Center, restaurants, and shops on Bayfield Street. It's also minutes away from Highway 400 for easy commuting. The home features bright, airy principal rooms, including an open-concept kitchen with a centre island breakfast bar and a walkout to the backyard. The adjacent living area with a cozy fireplace is perfect for entertaining. Recent renovations within the last year include updated bathrooms, laundry room, and the finished basement. With four total bedrooms, including a spacious primary suite, there's ample space for growing families. Convenient features like an inside garage entry and a fenced backyard add to the appeal of this #HomeToStay. (id:49320)
Property Details
| MLS® Number | 40549357 |
| Property Type | Single Family |
| Amenities Near By | Park, Place Of Worship, Playground, Public Transit, Schools, Shopping |
| Community Features | Community Centre |
| Equipment Type | None |
| Features | Cul-de-sac |
| Parking Space Total | 3 |
| Rental Equipment Type | None |
Building
| Bathroom Total | 3 |
| Bedrooms Above Ground | 3 |
| Bedrooms Below Ground | 1 |
| Bedrooms Total | 4 |
| Appliances | Dishwasher, Dryer, Refrigerator, Stove, Washer, Window Coverings |
| Architectural Style | 2 Level |
| Basement Development | Finished |
| Basement Type | Full (finished) |
| Constructed Date | 2007 |
| Construction Style Attachment | Attached |
| Cooling Type | Central Air Conditioning |
| Exterior Finish | Brick |
| Fire Protection | Smoke Detectors |
| Foundation Type | Poured Concrete |
| Half Bath Total | 1 |
| Heating Fuel | Natural Gas |
| Heating Type | Forced Air |
| Stories Total | 2 |
| Size Interior | 1163 |
| Type | Row / Townhouse |
| Utility Water | Municipal Water |
Parking
| Attached Garage |
Land
| Access Type | Road Access |
| Acreage | No |
| Land Amenities | Park, Place Of Worship, Playground, Public Transit, Schools, Shopping |
| Sewer | Municipal Sewage System |
| Size Depth | 105 Ft |
| Size Frontage | 21 Ft |
| Size Total Text | Under 1/2 Acre |
| Zoning Description | Rm2-th |
Rooms
| Level | Type | Length | Width | Dimensions |
|---|---|---|---|---|
| Second Level | 4pc Bathroom | Measurements not available | ||
| Second Level | Bedroom | 13'2'' x 8'0'' | ||
| Second Level | Bedroom | 15'0'' x 7'10'' | ||
| Second Level | Primary Bedroom | 10'10'' x 16'4'' | ||
| Lower Level | 3pc Bathroom | Measurements not available | ||
| Lower Level | Laundry Room | 8'9'' x 6'11'' | ||
| Lower Level | Bedroom | 15'8'' x 7'0'' | ||
| Lower Level | Recreation Room | 13'4'' x 9'3'' | ||
| Main Level | 2pc Bathroom | Measurements not available | ||
| Main Level | Living Room | 14'10'' x 16'4'' | ||
| Main Level | Kitchen | 19'9'' x 16'4'' |
https://www.realtor.ca/real-estate/26588450/5-arch-brown-court-barrie

Broker
(705) 739-4455
(866) 919-5276
374 Huronia Road
Barrie, Ontario L4N 8Y9
(705) 739-4455
(866) 919-5276
peggyhill.com/
Interested?
Contact us for more information


