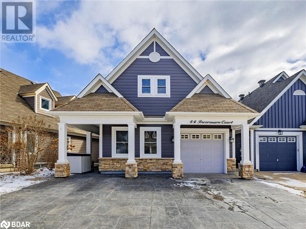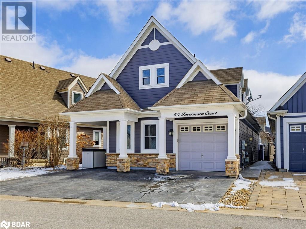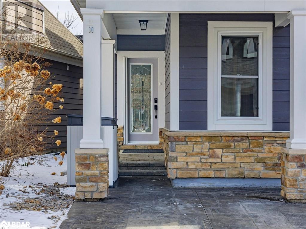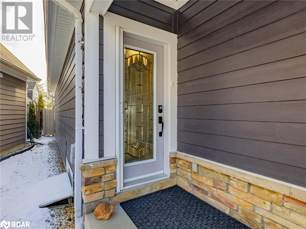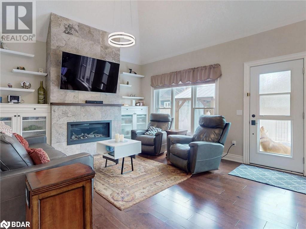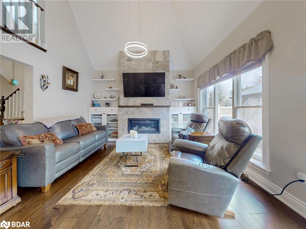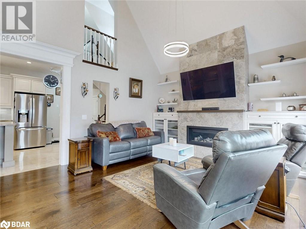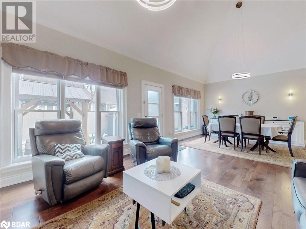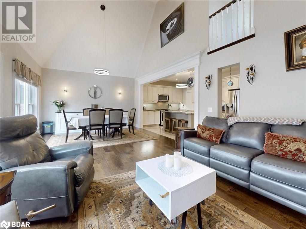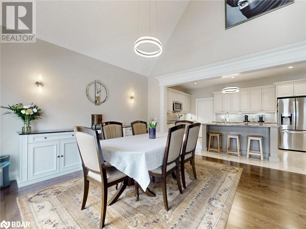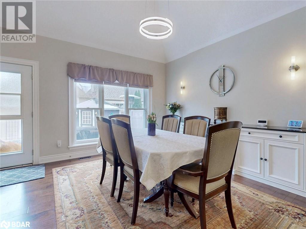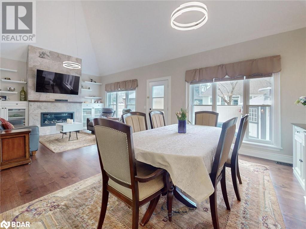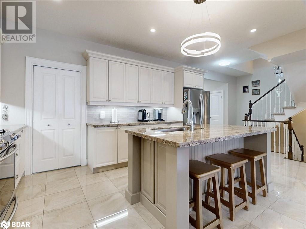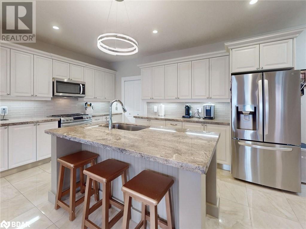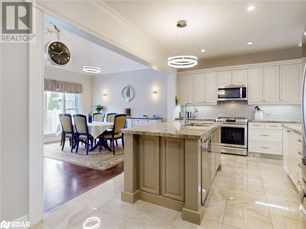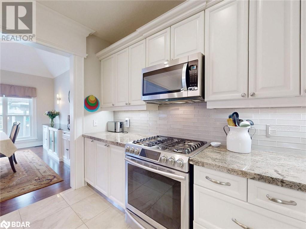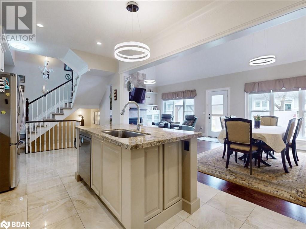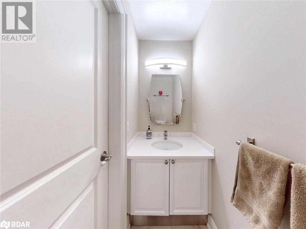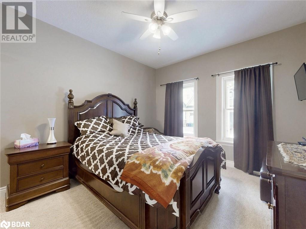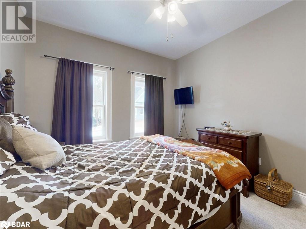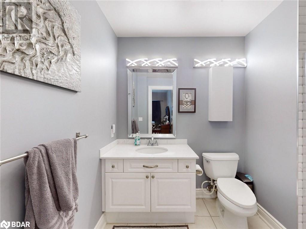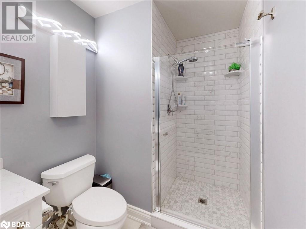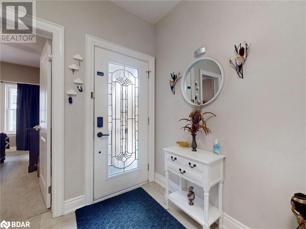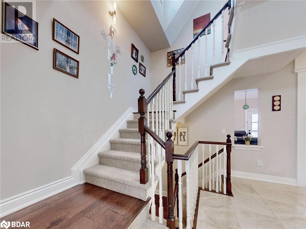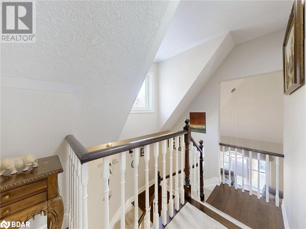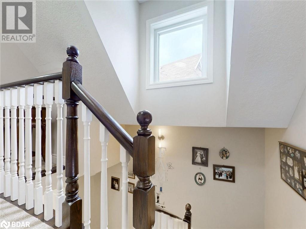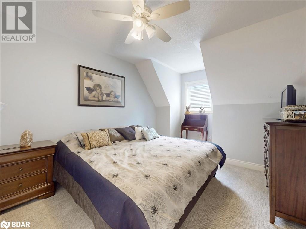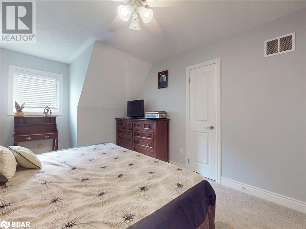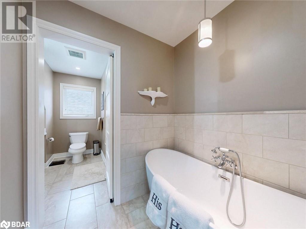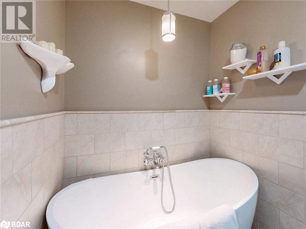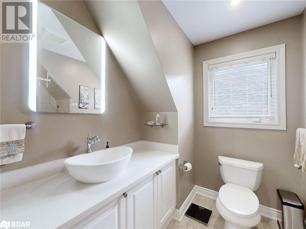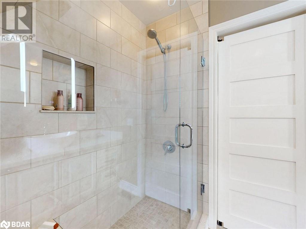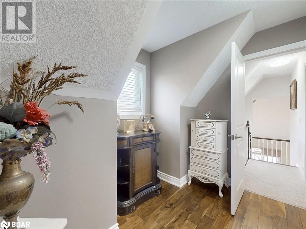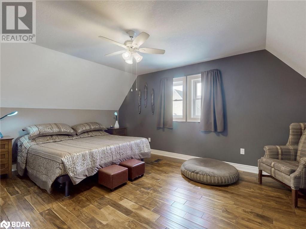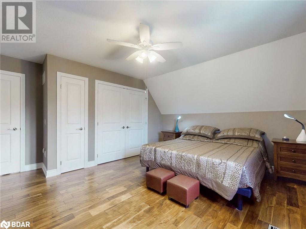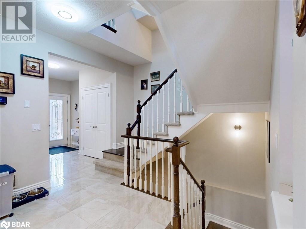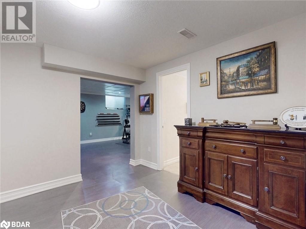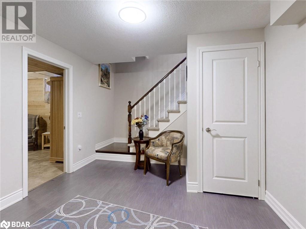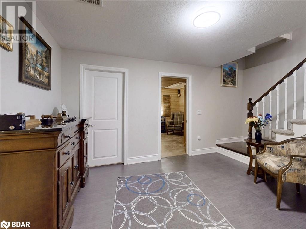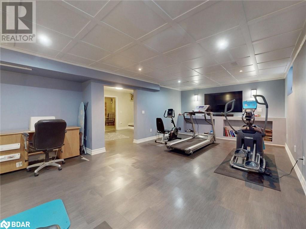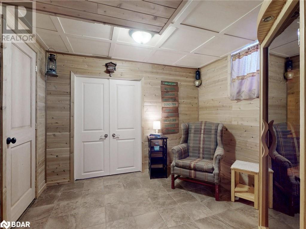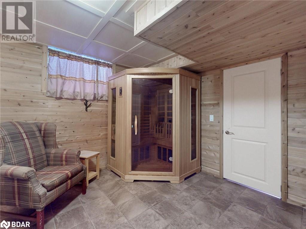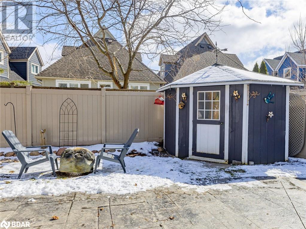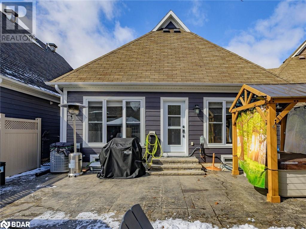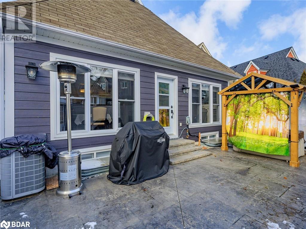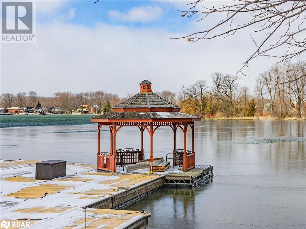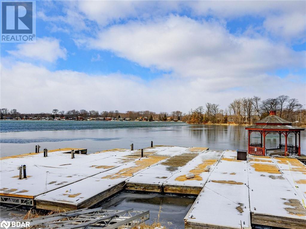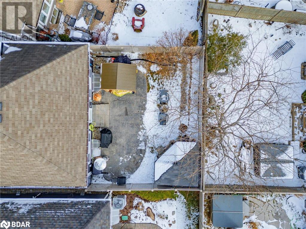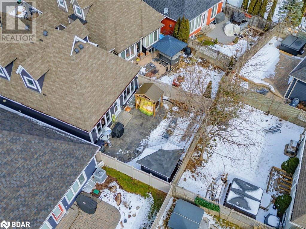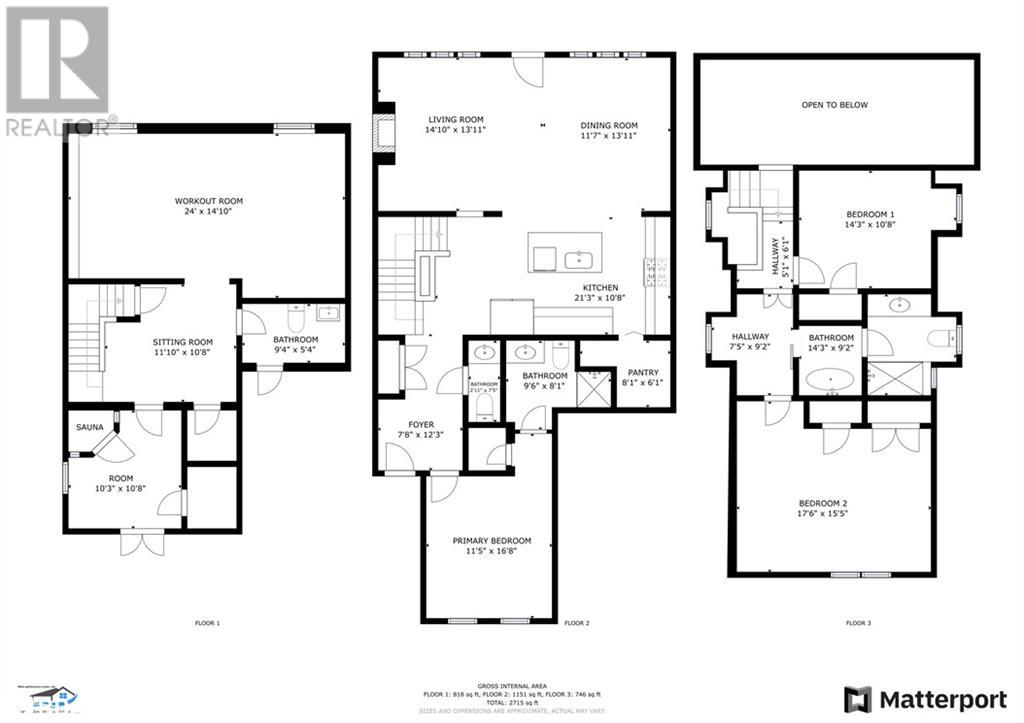5 Invermara Court Unit# 44 Orillia, Ontario L3V 8B4
$930,000
Impressive 3 bedroom, 4 bathroom home featuring a gorgeous open concept throughout the kitchen and living/dining room enhanced with vaulted ceilings and gas fireplace. The living room/dining area also features a walk-out to the fenced back patio offering privacy that's perfect for relaxing or entertaining. The kitchen is a chef's dream with granite countertops, a double wide sink, a center island with seating, a pantry with extra shelving, and a laundry area complete with washer and dryer. The main floor master suite features a walk-in closet and a renovated 3pc-bathroom. Two large bedrooms upstairs share a fully updated bathroom with a soaker tub, quartz counter, and separate shower. Most of the lower level is finished and provides plenty of space for recreational activities. A spacious recreation room is perfect for a pool table or setting up your own home gym. The basement also includes a large two-piece bathroom and a home sauna in another room, that could be used as an extra bedroom or home office. This amazing home is located in the community of Sophie's Landing. It offers many amenities including a clubhouse, party room, kitchen, a seasonal pool, walking trails, and a public beach. The perfect combination of amenities and your forever home. (id:49320)
Property Details
| MLS® Number | 40554657 |
| Property Type | Single Family |
| Amenities Near By | Beach, Hospital |
| Community Features | Community Centre |
| Parking Space Total | 4 |
Building
| Bathroom Total | 4 |
| Bedrooms Above Ground | 3 |
| Bedrooms Total | 3 |
| Amenities | Party Room |
| Appliances | Water Softener |
| Architectural Style | 2 Level |
| Basement Development | Finished |
| Basement Type | Full (finished) |
| Construction Style Attachment | Detached |
| Cooling Type | Central Air Conditioning |
| Exterior Finish | Hardboard |
| Half Bath Total | 2 |
| Heating Fuel | Natural Gas |
| Heating Type | Forced Air |
| Stories Total | 2 |
| Size Interior | 1780 |
| Type | House |
| Utility Water | Municipal Water |
Parking
| Attached Garage |
Land
| Access Type | Water Access |
| Acreage | No |
| Fence Type | Fence |
| Land Amenities | Beach, Hospital |
| Sewer | Municipal Sewage System |
| Size Depth | 103 Ft |
| Size Frontage | 32 Ft |
| Size Total Text | Under 1/2 Acre |
| Zoning Description | R1 |
Rooms
| Level | Type | Length | Width | Dimensions |
|---|---|---|---|---|
| Second Level | Bedroom | 11'8'' x 10'5'' | ||
| Second Level | 4pc Bathroom | 13'1'' x 8'5'' | ||
| Second Level | Bedroom | 17'2'' x 12'10'' | ||
| Lower Level | Sitting Room | 11'2'' x 12'11'' | ||
| Lower Level | Storage | 12'0'' x 9'11'' | ||
| Lower Level | Utility Room | 8'11'' x 13'7'' | ||
| Lower Level | 2pc Bathroom | 9'5'' x 5'2'' | ||
| Lower Level | Recreation Room | 24'10'' x 14'11'' | ||
| Main Level | 2pc Bathroom | 7'1'' x 2'10'' | ||
| Main Level | 3pc Bathroom | 7'1'' x 6'3'' | ||
| Main Level | Bedroom | 11'1'' x 12'9'' | ||
| Main Level | Foyer | 11'4'' x 7'6'' | ||
| Main Level | Laundry Room | 5'8'' x 4'9'' | ||
| Main Level | Living Room/dining Room | 25'11'' x 13'7'' | ||
| Main Level | Kitchen | 18'2'' x 10'7'' |
https://www.realtor.ca/real-estate/26658379/5-invermara-court-unit-44-orillia

Salesperson
(705) 238-6001
www.lakecountryrealestateteam.com/
www.facebook.com/Orillia.Homes.and.Real.Estate
www.linkedin.com/in/ramararealestate
www.twitter.com/billyjackson
4711 Yonge St 10 Floor, Unit: Suite B
Toronto, Ontario M2N 6K8
(866) 530-7737
www.exprealty.ca/
Interested?
Contact us for more information


