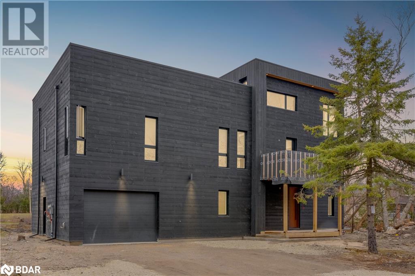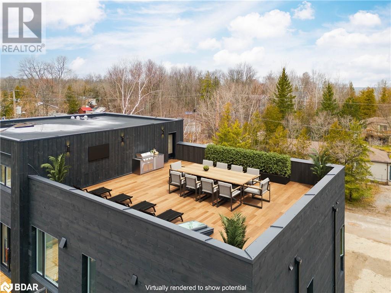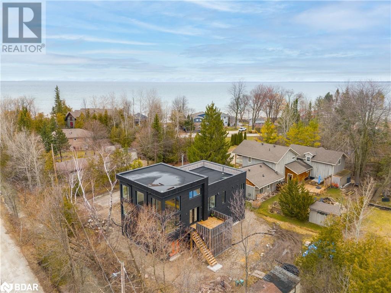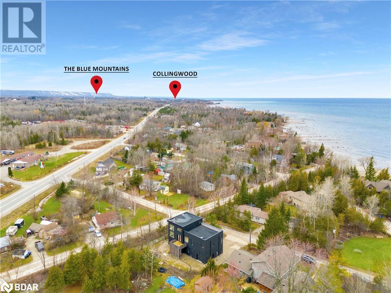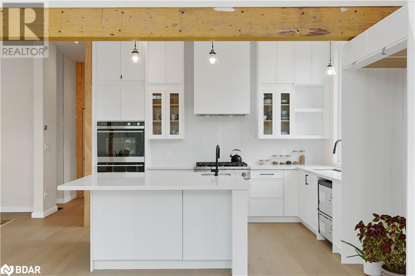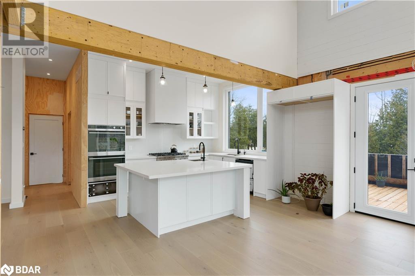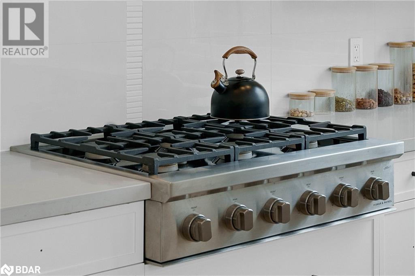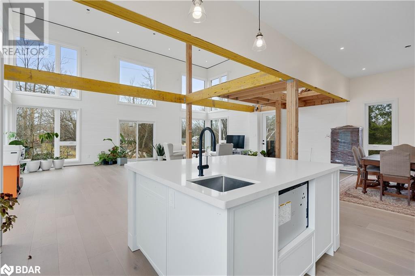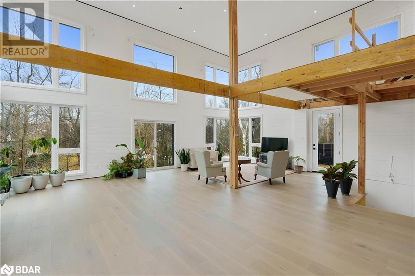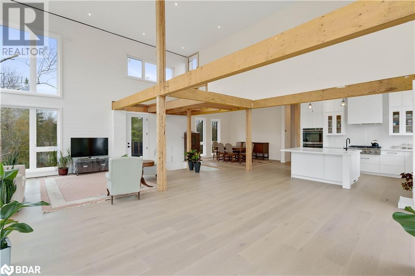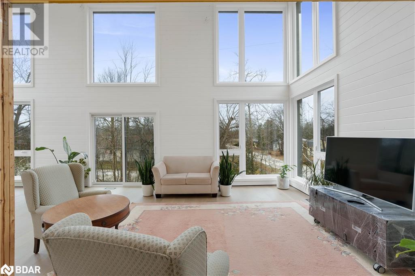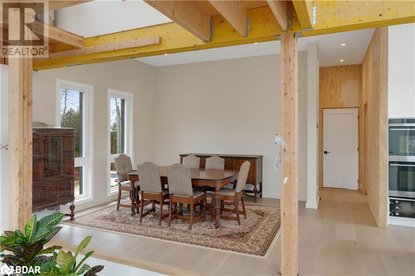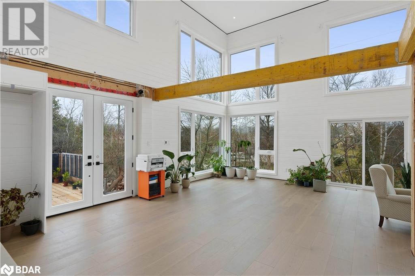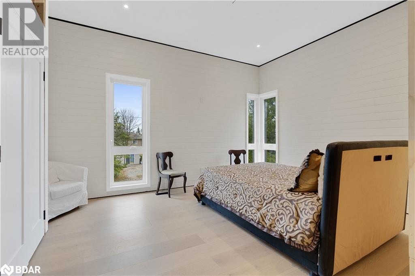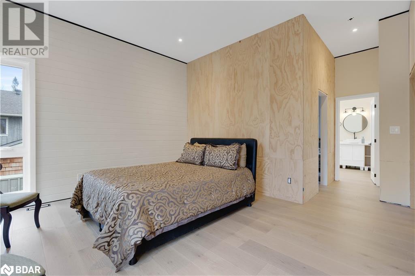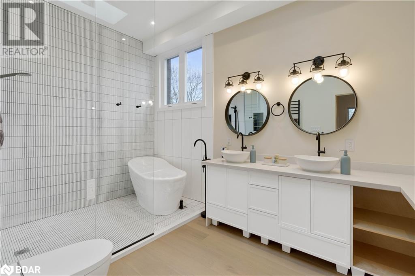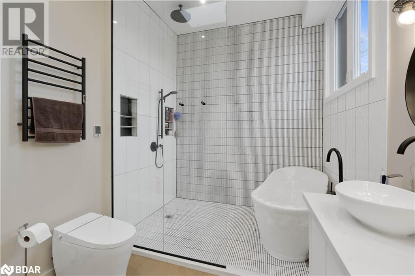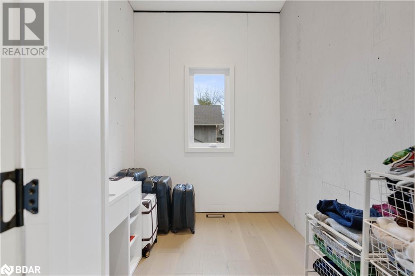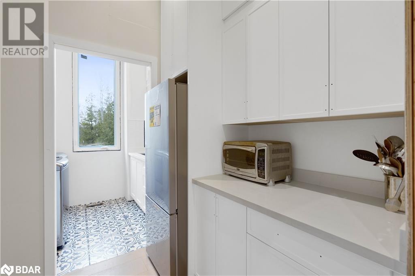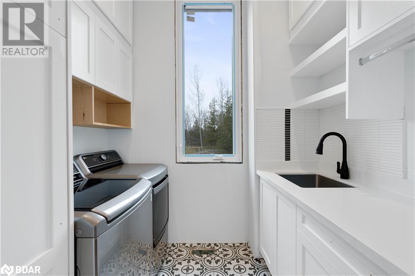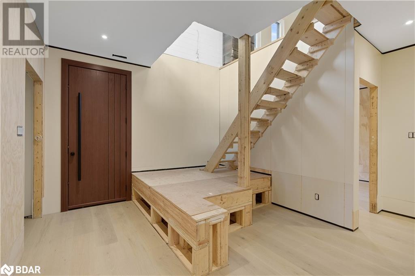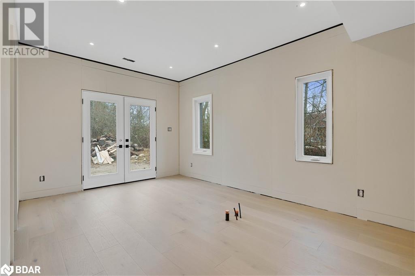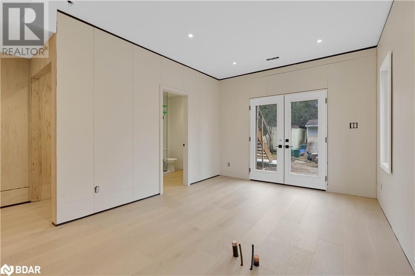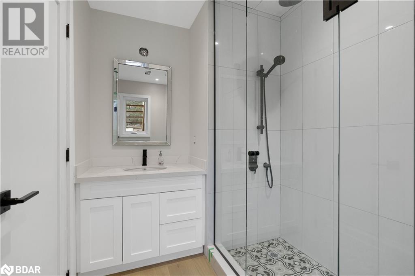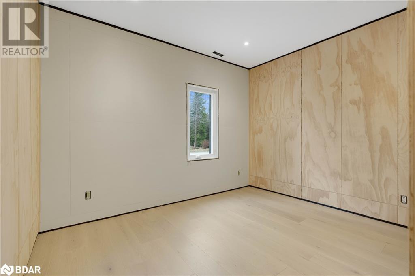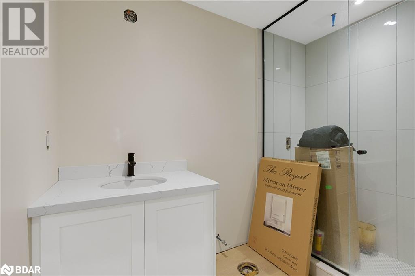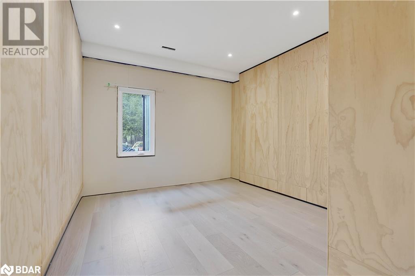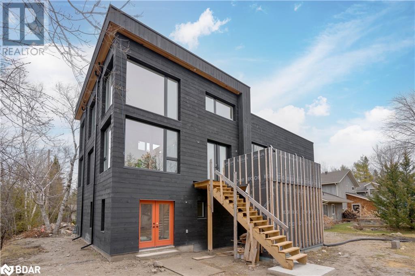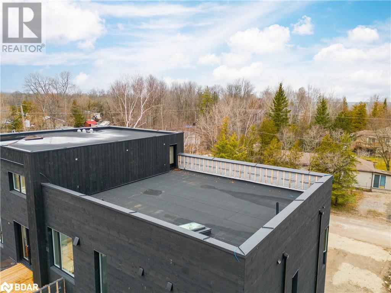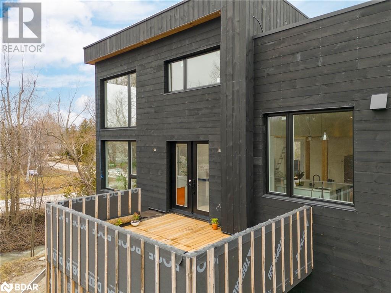5 Jack Street Wasaga Beach, Ontario L9Z 2X4
$1,975,000
STUNNING 3,463 SQ/FT MODERN CUSTOM-BUILD WITH RARE ROOFTOP PATIO AND IMPRESSIVE VIEWS OF GEORGIAN BAY! Designed by Kelvin Kellman, this distinctive reverse floorplan features 5- bedrooms 3- bathrooms and exceptional open concept layout. A prime location, steps to beautiful Georgian Bay and a short drive to Collingwood & Blue Mountains. Gourmet kitchen, finished with quartz counters and Fisher & Paykel appliances, 6- burner gas cooktop, double built-in wall ovens & warming drawer, double drawer dishwashers and butler’s pantry. Thoughtfully designed to maximize natural light in the primary living space. 9” engineered hardwood throughout, soaring ceilings, expansive 2-story windows, and a charming Juliet balcony. Unwind in the primary bedroom complete with a walk-in closet, 2 additional closets, and a spa-like ensuite with soaker tub, rainhead shower & double vessel sinks. Entertain in style on the rooftop patio overlooking Georgian Bay complemented by a 330 sq/ft loft for added versatility. The 5th bedroom offers potential for an in-law suite conversion with rough-in plumbing & laundry hook-ups. Convenient drive-through garage featuring EV charging capabilities both indoors & outdoors. Hardwired for CCTV & solar panel ready. Construction is nearing completion. Steps to beautiful Georgian Bay and a short drive to Collingwood & Blue Mountains. (id:49320)
Property Details
| MLS® Number | 40554929 |
| Property Type | Single Family |
| Amenities Near By | Beach, Golf Nearby, Park, Place Of Worship, Schools, Shopping, Ski Area |
| Community Features | Quiet Area |
| Equipment Type | Furnace, Rental Water Softener |
| Features | Cul-de-sac, Visual Exposure, Crushed Stone Driveway, Sump Pump, Automatic Garage Door Opener |
| Parking Space Total | 4 |
| Rental Equipment Type | Furnace, Rental Water Softener |
| Structure | Shed |
Building
| Bathroom Total | 3 |
| Bedrooms Above Ground | 5 |
| Bedrooms Total | 5 |
| Appliances | Dishwasher, Dryer, Freezer, Oven - Built-in, Refrigerator, Water Softener, Water Purifier, Washer, Gas Stove(s), Hood Fan, Garage Door Opener |
| Architectural Style | 3 Level |
| Basement Development | Unfinished |
| Basement Type | Crawl Space (unfinished) |
| Construction Material | Wood Frame |
| Construction Style Attachment | Detached |
| Cooling Type | Central Air Conditioning |
| Exterior Finish | Metal, Wood |
| Foundation Type | Insulated Concrete Forms |
| Heating Fuel | Natural Gas |
| Heating Type | Forced Air |
| Stories Total | 3 |
| Size Interior | 3463 |
| Type | House |
| Utility Water | Municipal Water |
Parking
| Attached Garage |
Land
| Access Type | Water Access |
| Acreage | No |
| Land Amenities | Beach, Golf Nearby, Park, Place Of Worship, Schools, Shopping, Ski Area |
| Sewer | Municipal Sewage System |
| Size Depth | 110 Ft |
| Size Frontage | 81 Ft |
| Size Total Text | Under 1/2 Acre |
| Zoning Description | Sr |
Rooms
| Level | Type | Length | Width | Dimensions |
|---|---|---|---|---|
| Second Level | Pantry | 8'9'' x 6'5'' | ||
| Second Level | Full Bathroom | Measurements not available | ||
| Second Level | Primary Bedroom | 12'5'' x 16'9'' | ||
| Second Level | Family Room | 15'6'' x 13'0'' | ||
| Second Level | Living Room | 16'10'' x 13'8'' | ||
| Second Level | Dining Room | 12'9'' x 12'7'' | ||
| Second Level | Kitchen | 15'6'' x 11'0'' | ||
| Third Level | Loft | 29'2'' x 12'10'' | ||
| Main Level | Bedroom | 12'0'' x 10'4'' | ||
| Main Level | 3pc Bathroom | Measurements not available | ||
| Main Level | Bedroom | 12'11'' x 11'0'' | ||
| Main Level | 3pc Bathroom | Measurements not available | ||
| Main Level | Bedroom | 16'3'' x 11'0'' | ||
| Main Level | Bedroom | 12'7'' x 8'11'' |
https://www.realtor.ca/real-estate/26667560/5-jack-street-wasaga-beach


152 Bayfield Street, Unit 200
Barrie, Ontario L4M 3B5
(705) 722-7100
(705) 722-5246
www.remaxchay.com
Interested?
Contact us for more information


