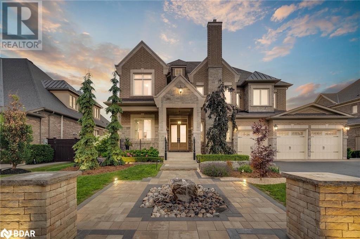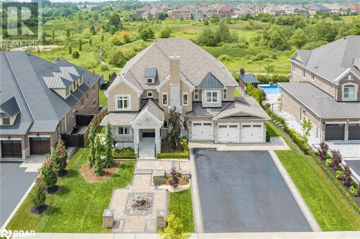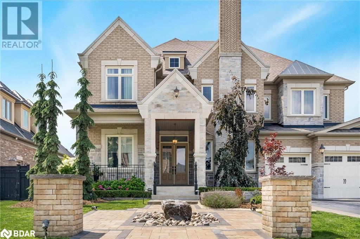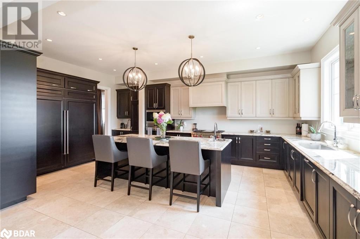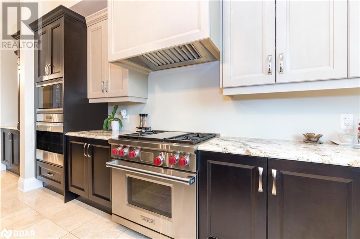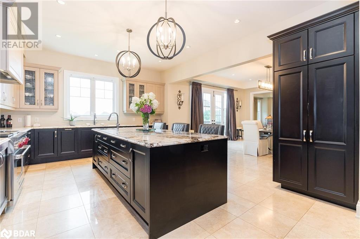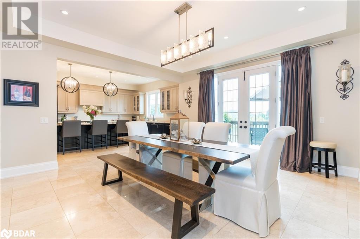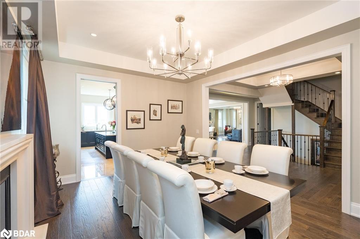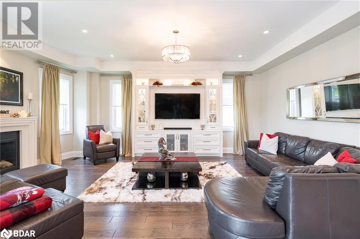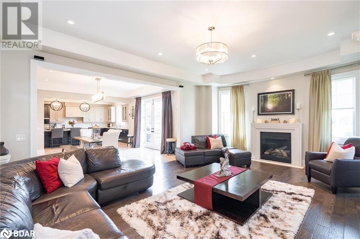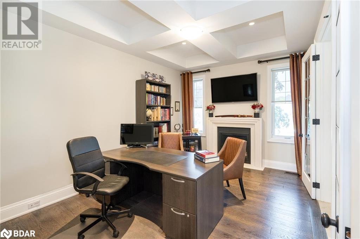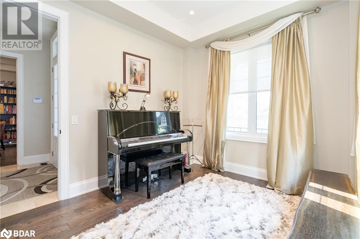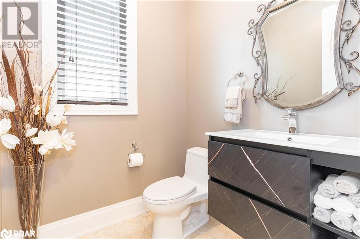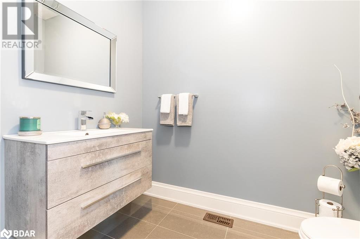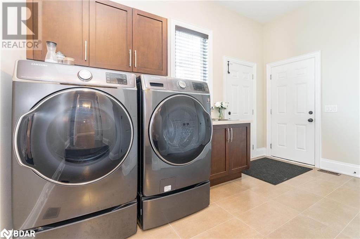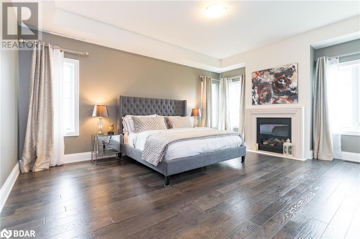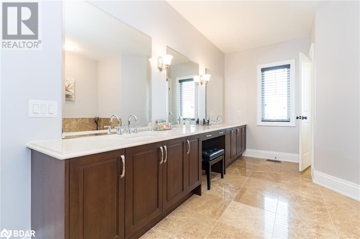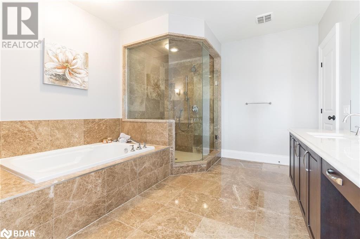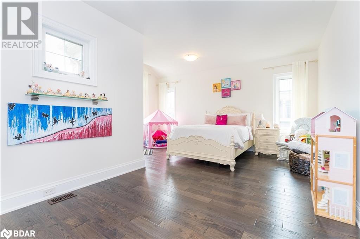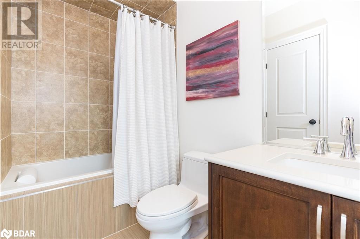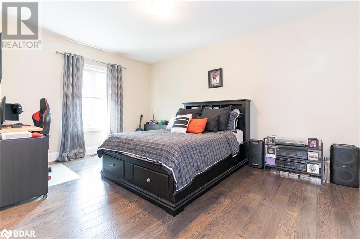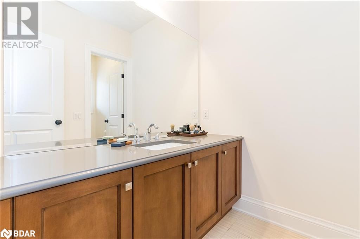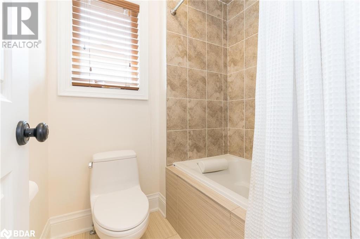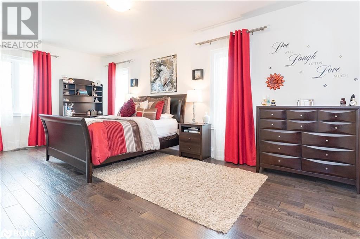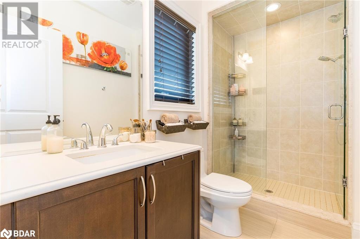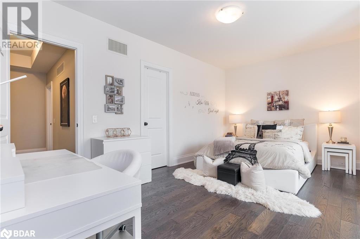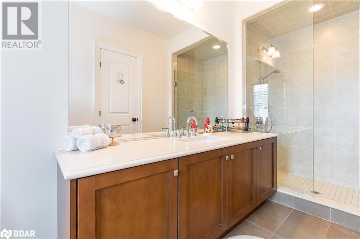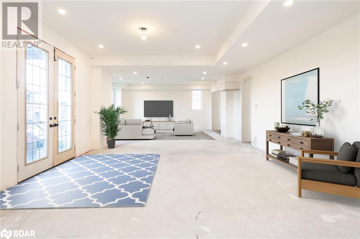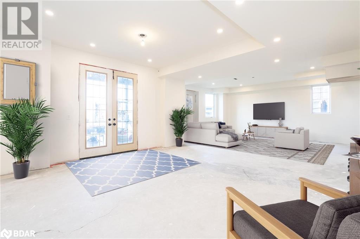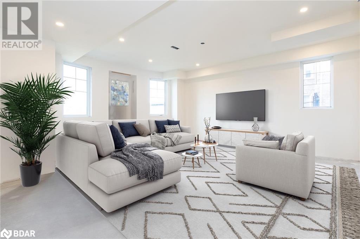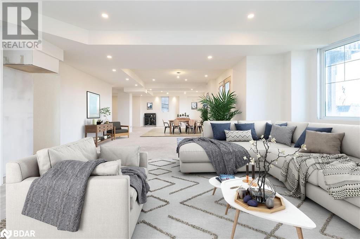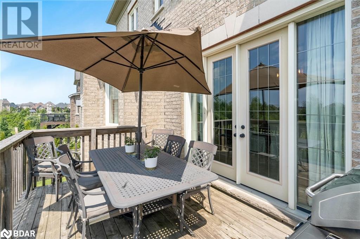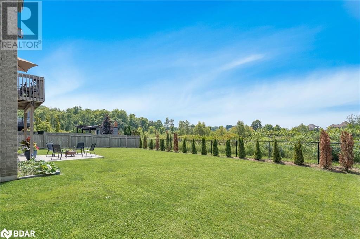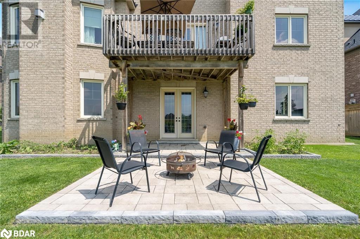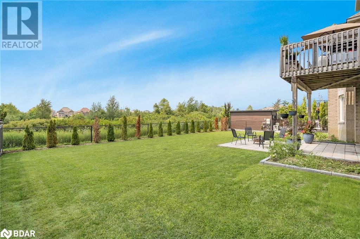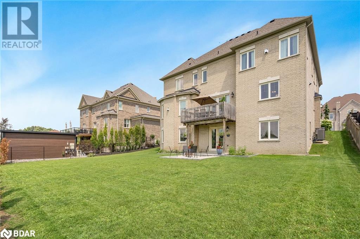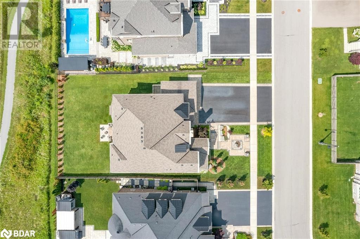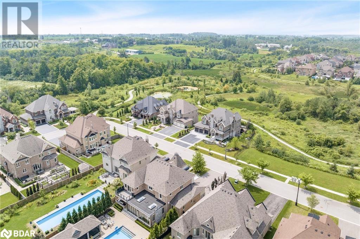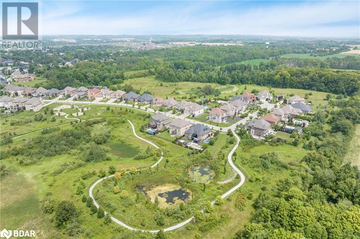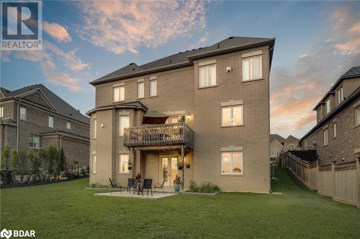50 Austin Rumble Court King, Ontario L7B 0B2
$3,698,888
Top 5 Reasons You Will Love This Home: 1) Luxurious residence nestled in a prestigious neighborhood, featuring a flawless interior with a walkout basement and the bonus of backing onto serene green space 2)The main floor boasts an airy open-concept layout, showcasing a magnificent chef's kitchen equipped with top-tier appliances such as a Wolf range and a sub-zero fridge and freezer 3) Lavish details abound, including stunning 10' coffered ceilings, dual expansive home offices, two sophisticated powder rooms, and the cozy ambiance provided by four fireplaces 4) Five generously sized bedrooms, each accompanied by its own private ensuite bathroom, and enhanced by the elegance of pristine hardwood flooring throughout 5) A partially finished 2,493 square foot walkout basement with a separate entrance, offering versatility including the convenience of an in-law suite. 4,747 fin.sq.ft. Age 10. Visit our website for more detailed information. (id:49320)
Property Details
| MLS® Number | 40562045 |
| Property Type | Single Family |
| Equipment Type | None |
| Features | Paved Driveway |
| Parking Space Total | 7 |
| Rental Equipment Type | None |
Building
| Bathroom Total | 7 |
| Bedrooms Above Ground | 5 |
| Bedrooms Total | 5 |
| Appliances | Dryer, Freezer, Microwave, Refrigerator, Washer |
| Architectural Style | 2 Level |
| Basement Development | Partially Finished |
| Basement Type | Full (partially Finished) |
| Constructed Date | 2014 |
| Construction Style Attachment | Detached |
| Cooling Type | Central Air Conditioning |
| Exterior Finish | Brick |
| Fireplace Present | Yes |
| Fireplace Total | 4 |
| Foundation Type | Poured Concrete |
| Half Bath Total | 2 |
| Heating Fuel | Natural Gas |
| Heating Type | Forced Air |
| Stories Total | 2 |
| Size Interior | 4747 |
| Type | House |
| Utility Water | Municipal Water |
Parking
| Attached Garage |
Land
| Acreage | No |
| Sewer | Municipal Sewage System |
| Size Depth | 146 Ft |
| Size Frontage | 81 Ft |
| Size Total Text | Under 1/2 Acre |
| Zoning Description | R1 13 |
Rooms
| Level | Type | Length | Width | Dimensions |
|---|---|---|---|---|
| Second Level | 4pc Bathroom | Measurements not available | ||
| Second Level | Bedroom | 16'1'' x 11'10'' | ||
| Second Level | 3pc Bathroom | Measurements not available | ||
| Second Level | Bedroom | 17'4'' x 14'5'' | ||
| Second Level | 4pc Bathroom | Measurements not available | ||
| Second Level | Bedroom | 18'4'' x 17'4'' | ||
| Second Level | 3pc Bathroom | Measurements not available | ||
| Second Level | Bedroom | 20'11'' x 13'1'' | ||
| Second Level | Full Bathroom | Measurements not available | ||
| Second Level | Primary Bedroom | 19'3'' x 14'9'' | ||
| Main Level | Laundry Room | 15'11'' x 13'5'' | ||
| Main Level | 2pc Bathroom | Measurements not available | ||
| Main Level | 2pc Bathroom | Measurements not available | ||
| Main Level | Office | 11'9'' x 9'10'' | ||
| Main Level | Office | 14'9'' x 10'11'' | ||
| Main Level | Family Room | 20'10'' x 15'9'' | ||
| Main Level | Dining Room | 15'11'' x 12'9'' | ||
| Main Level | Eat In Kitchen | 31'4'' x 21'1'' |
https://www.realtor.ca/real-estate/26669840/50-austin-rumble-court-king


443 Bayview Drive
Barrie, Ontario L4N 8Y2
(705) 797-8485
(705) 797-8486
www.faristeam.ca

Salesperson
(705) 797-8485
(705) 797-8486

443 Bayview Drive
Barrie, Ontario L4N 8Y2
(705) 797-8485
(705) 797-8486
www.faristeam.ca
Interested?
Contact us for more information


