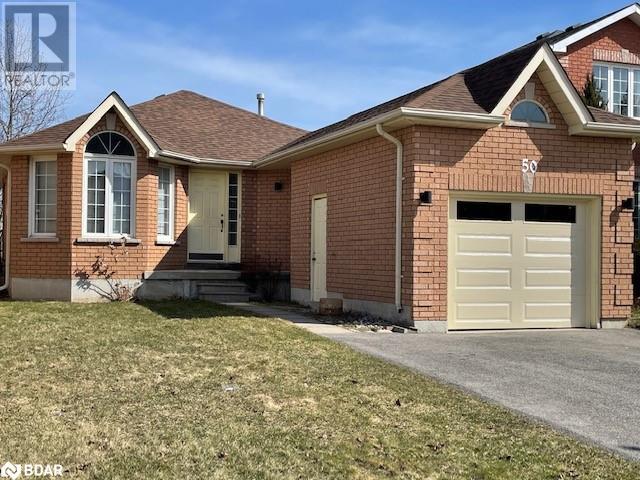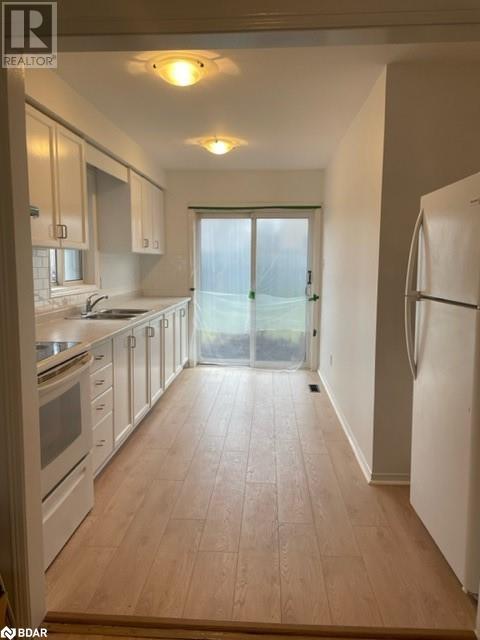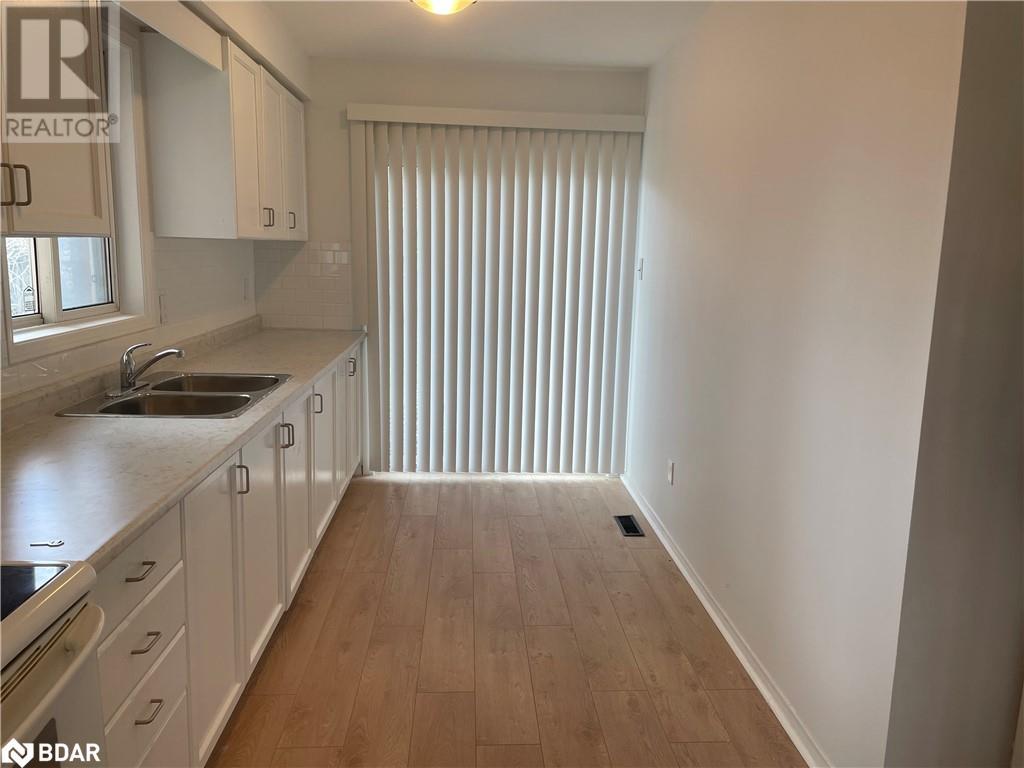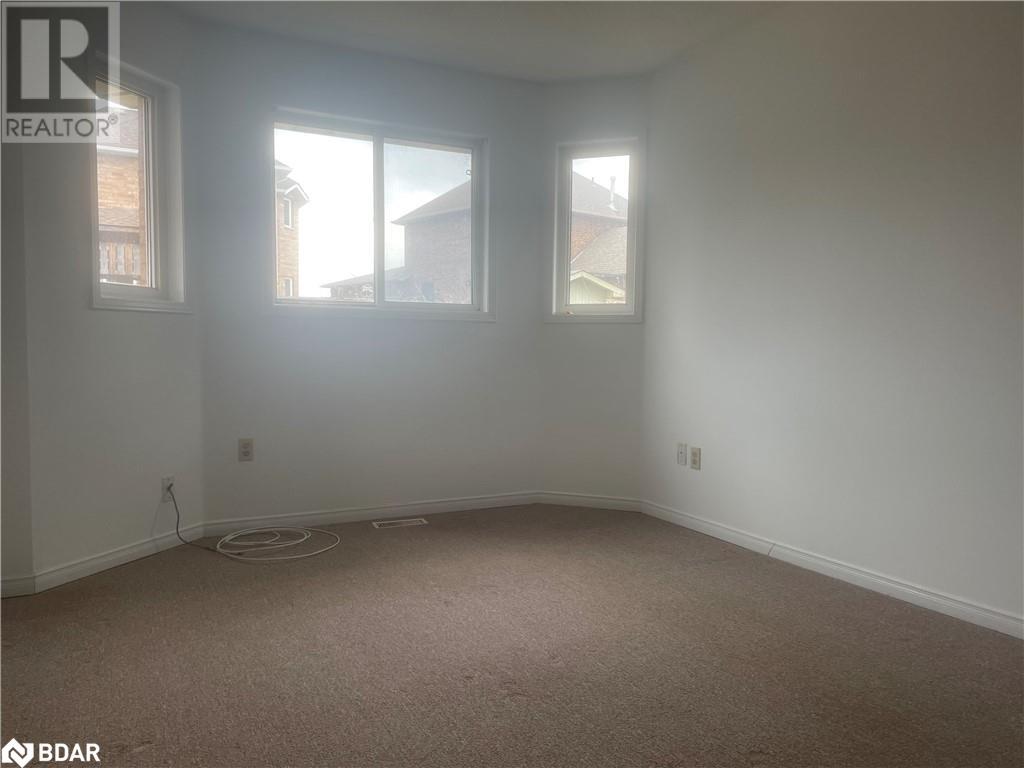50 Taylor Drive Barrie, Ontario L4N 8K6
$699,000
All Brick Home, In The Desirable Kingswood Neighbourhood! Close to Parks, Trails, 10 min Walk to the Wilkens Beach, Bus Stop, 5 min drive to Go Station. Easy Highway access. Many improvement included : new Garage door & triple wide Drive, New Kitchen including plumbing, A/C, freshly painted threw out, All Carpets have been Pro Steamed clean. Roof 5 years old. This home is located in a Family Friendly Neighbourhood surrounded by great Schools. 3 beds up 1 down Rec room and workshop on lower level. Huge yard is fully fenced. Nothing to do but move in. Home is vacant quick closing available. Seller has never lived in home and make no representation or warranties (id:49320)
Property Details
| MLS® Number | 40540772 |
| Property Type | Single Family |
| Amenities Near By | Beach, Park, Place Of Worship, Playground, Public Transit, Schools, Shopping |
| Community Features | School Bus |
| Equipment Type | Water Heater |
| Parking Space Total | 4 |
| Rental Equipment Type | Water Heater |
Building
| Bathroom Total | 1 |
| Bedrooms Above Ground | 3 |
| Bedrooms Below Ground | 1 |
| Bedrooms Total | 4 |
| Appliances | Dishwasher, Dryer, Refrigerator, Stove, Washer, Window Coverings |
| Architectural Style | Bungalow |
| Basement Development | Partially Finished |
| Basement Type | Full (partially Finished) |
| Constructed Date | 1996 |
| Construction Material | Concrete Block, Concrete Walls |
| Construction Style Attachment | Detached |
| Cooling Type | Central Air Conditioning |
| Exterior Finish | Brick, Concrete |
| Fire Protection | Smoke Detectors |
| Heating Fuel | Natural Gas |
| Heating Type | Forced Air |
| Stories Total | 1 |
| Size Interior | 1200 |
| Type | House |
| Utility Water | Municipal Water |
Parking
| Attached Garage |
Land
| Access Type | Road Access, Highway Access, Highway Nearby, Rail Access |
| Acreage | No |
| Land Amenities | Beach, Park, Place Of Worship, Playground, Public Transit, Schools, Shopping |
| Sewer | Municipal Sewage System |
| Size Depth | 118 Ft |
| Size Frontage | 39 Ft |
| Size Total Text | Under 1/2 Acre |
| Zoning Description | Residential |
Rooms
| Level | Type | Length | Width | Dimensions |
|---|---|---|---|---|
| Lower Level | Recreation Room | 17'1'' x 10'7'' | ||
| Lower Level | Laundry Room | 15'7'' x 11'8'' | ||
| Lower Level | Bedroom | 13'1'' x 10'5'' | ||
| Main Level | Bedroom | 8'10'' x 7'10'' | ||
| Main Level | Bedroom | 12'1'' x 8'11'' | ||
| Main Level | Primary Bedroom | 12'9'' x 13'3'' | ||
| Main Level | 4pc Bathroom | Measurements not available | ||
| Main Level | Living Room | 13'7'' x 12'8'' | ||
| Main Level | Dining Room | 10'6'' x 13'11'' | ||
| Main Level | Kitchen | 17'6'' x 16'6'' |
Utilities
| Cable | Available |
| Natural Gas | Available |
| Telephone | Available |
https://www.realtor.ca/real-estate/26645037/50-taylor-drive-barrie

Salesperson
(705) 790-1340
(888) 870-0411

26 Marsellus Drive
Barrie, Ontario L4N 8S6
(888) 966-3111
(888) 870-0411
www.onepercentrealty.com
Interested?
Contact us for more information


























