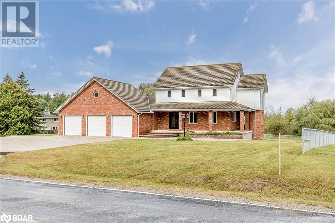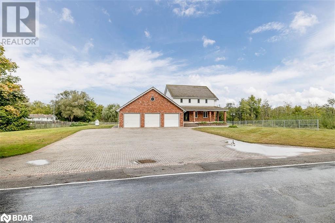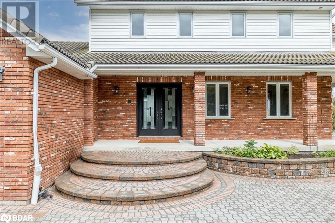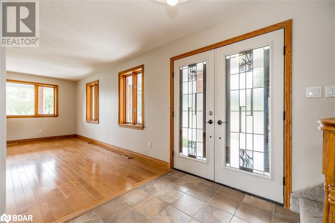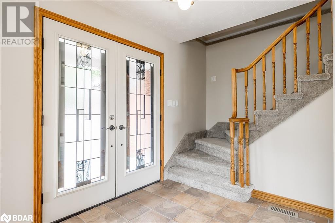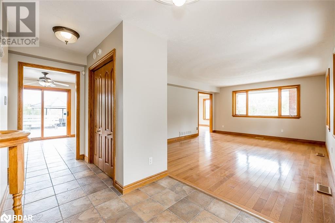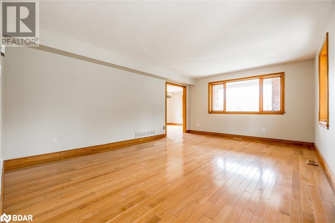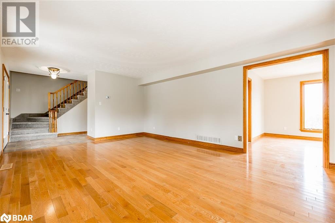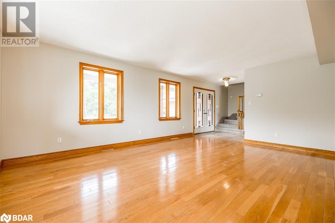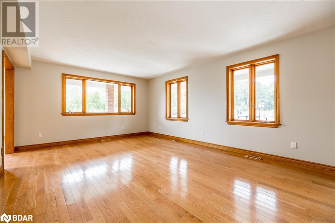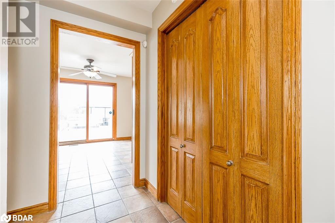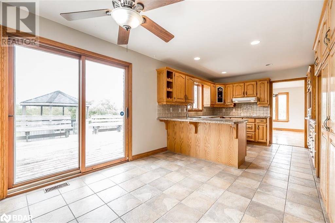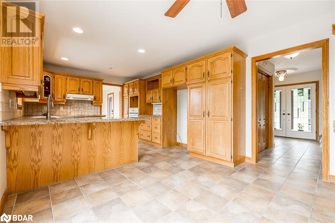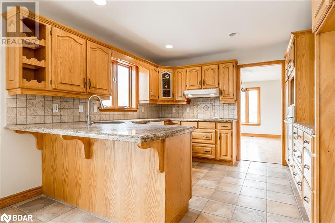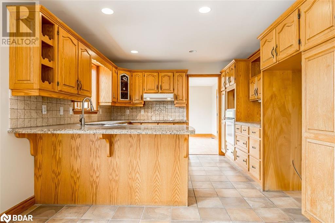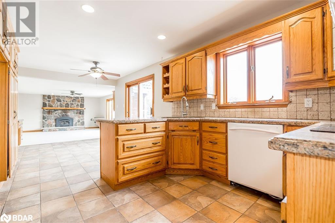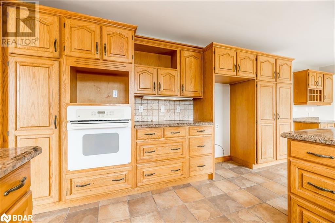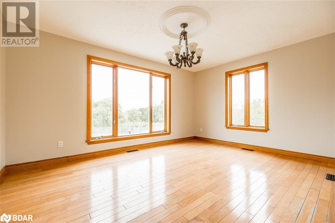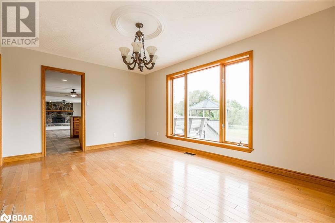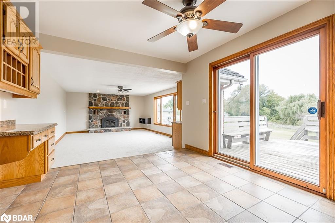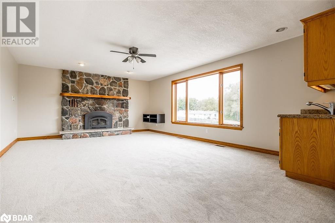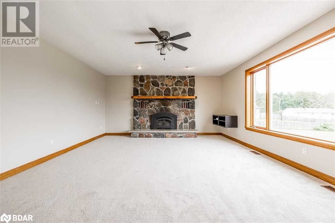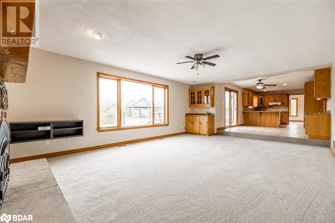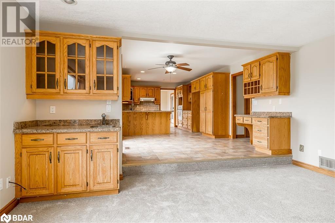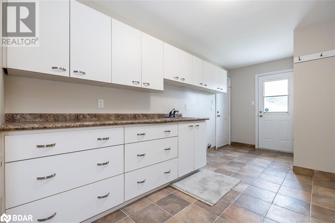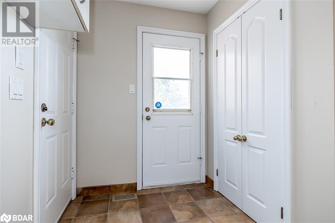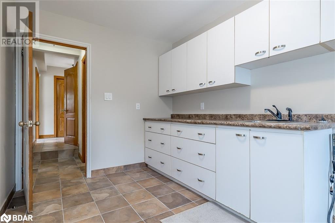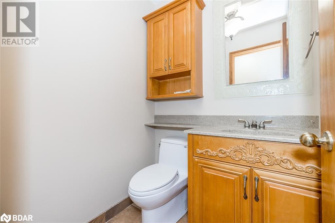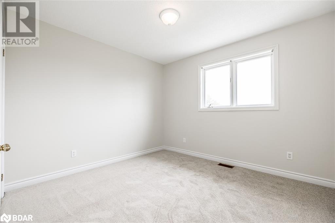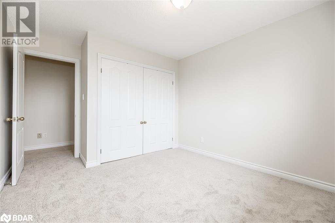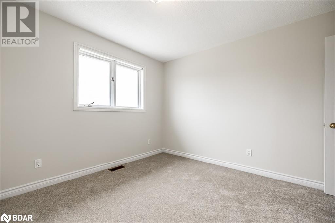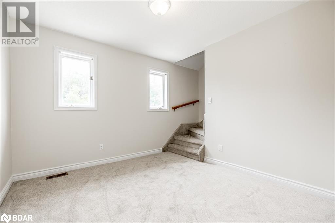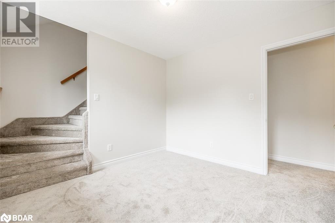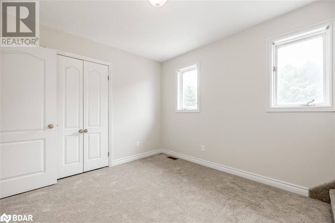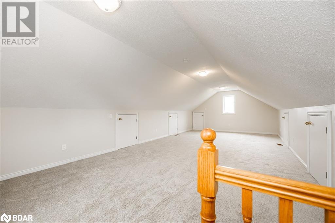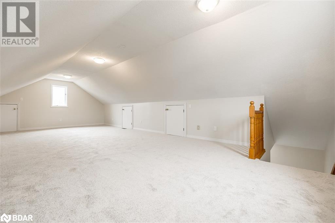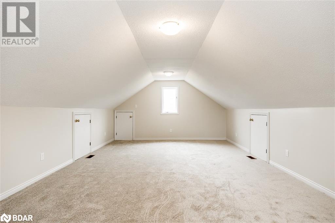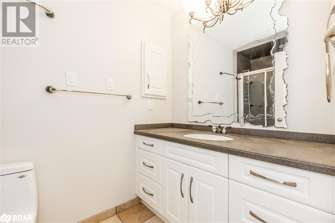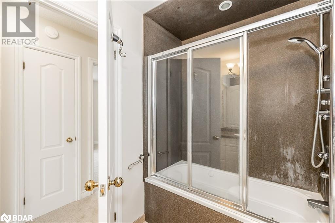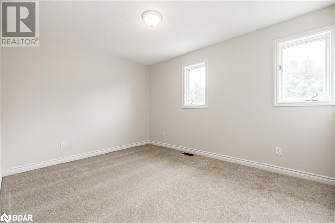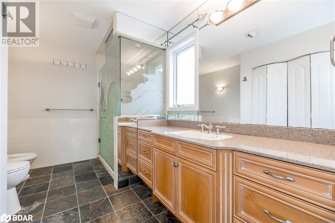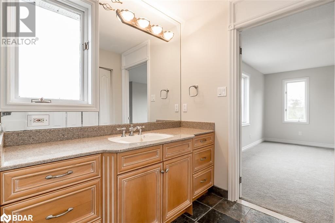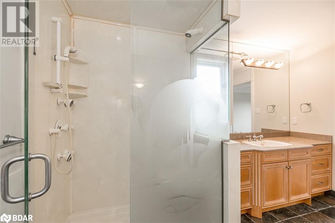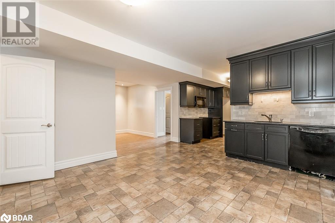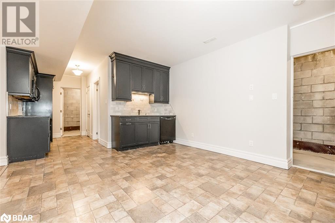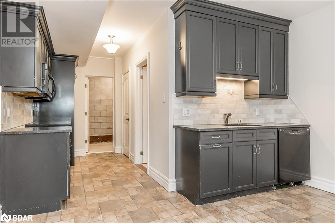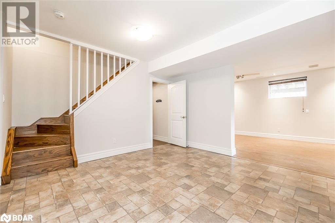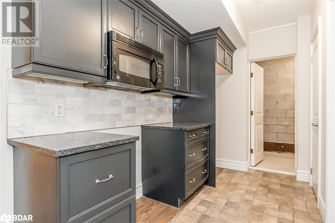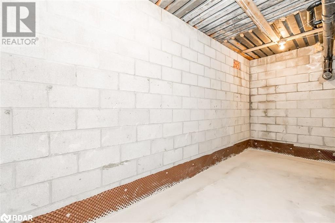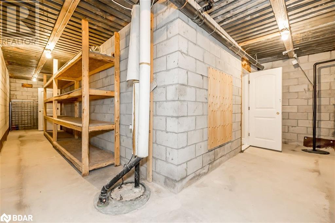500 Salem Road Barrie, Ontario L9J 0C9
$1,295,000
Bring the whole family! Large property (0.8 acres) at the Edge of City Limits & backing on to Conservation Land. 5 bedrooms with over 4,300 sqft of finished living space. Oversized triple garage with inside access, oversized triple driveway fitting 12+ cars! Finished basement with large windows, second kitchen & huge cold store. 3 full bathrooms and one powder room. Bright & spacious rooms with lots of natural sunlight. Efficient geo thermal heating system, central air, two propane fireplaces. Full interior painted august 2023. new carpet (stairs & second floor) august 2023. Future development possibilities multi-residential. contact LA for 3 different concept plans from local planner. Possibilities for shop, buyer to do own due diligence to confirm approval and size. (id:49320)
Property Details
| MLS® Number | 40541446 |
| Property Type | Single Family |
| Features | Conservation/green Belt, In-law Suite |
| Parking Space Total | 15 |
Building
| Bathroom Total | 4 |
| Bedrooms Above Ground | 4 |
| Bedrooms Below Ground | 1 |
| Bedrooms Total | 5 |
| Architectural Style | 2 Level |
| Basement Development | Finished |
| Basement Type | Full (finished) |
| Constructed Date | 1987 |
| Construction Style Attachment | Detached |
| Cooling Type | Central Air Conditioning |
| Exterior Finish | Brick, Other |
| Fireplace Present | Yes |
| Fireplace Total | 2 |
| Fixture | Ceiling Fans |
| Foundation Type | Poured Concrete |
| Half Bath Total | 1 |
| Heating Fuel | Geo Thermal |
| Heating Type | Forced Air |
| Stories Total | 2 |
| Size Interior | 3300 |
| Type | House |
| Utility Water | Well |
Parking
| Attached Garage |
Land
| Access Type | Highway Access, Highway Nearby |
| Acreage | No |
| Sewer | Septic System |
| Size Frontage | 175 Ft |
| Size Irregular | 0.8 |
| Size Total | 0.8 Ac|1/2 - 1.99 Acres |
| Size Total Text | 0.8 Ac|1/2 - 1.99 Acres |
| Zoning Description | Res |
Rooms
| Level | Type | Length | Width | Dimensions |
|---|---|---|---|---|
| Second Level | 4pc Bathroom | Measurements not available | ||
| Second Level | Bedroom | 12'4'' x 11'5'' | ||
| Second Level | Bedroom | 12'0'' x 11'3'' | ||
| Second Level | Bedroom | 12'9'' x 12'6'' | ||
| Second Level | 4pc Bathroom | Measurements not available | ||
| Second Level | Primary Bedroom | 17'0'' x 15'5'' | ||
| Basement | Bedroom | 13'5'' x 10'4'' | ||
| Basement | Kitchen | 22'11'' x 10'4'' | ||
| Basement | Recreation Room | 30'10'' x 13'10'' | ||
| Basement | 4pc Bathroom | Measurements not available | ||
| Main Level | 2pc Bathroom | Measurements not available | ||
| Main Level | Laundry Room | 16'8'' x 7'11'' | ||
| Main Level | Living Room | 18'4'' x 13'9'' | ||
| Main Level | Dining Room | 14'6'' x 12'1'' | ||
| Main Level | Family Room | 21'9'' x 15'5'' | ||
| Main Level | Eat In Kitchen | 25'11'' x 12'1'' |
https://www.realtor.ca/real-estate/26517451/500-salem-road-barrie

Salesperson
(705) 715-7407
(705) 735-6960

300 Lakeshore Drive, Unit 100
Barrie, Ontario L4N 0B4
(705) 737-3664
(705) 735-6960
www.century21barrie.com
Interested?
Contact us for more information


