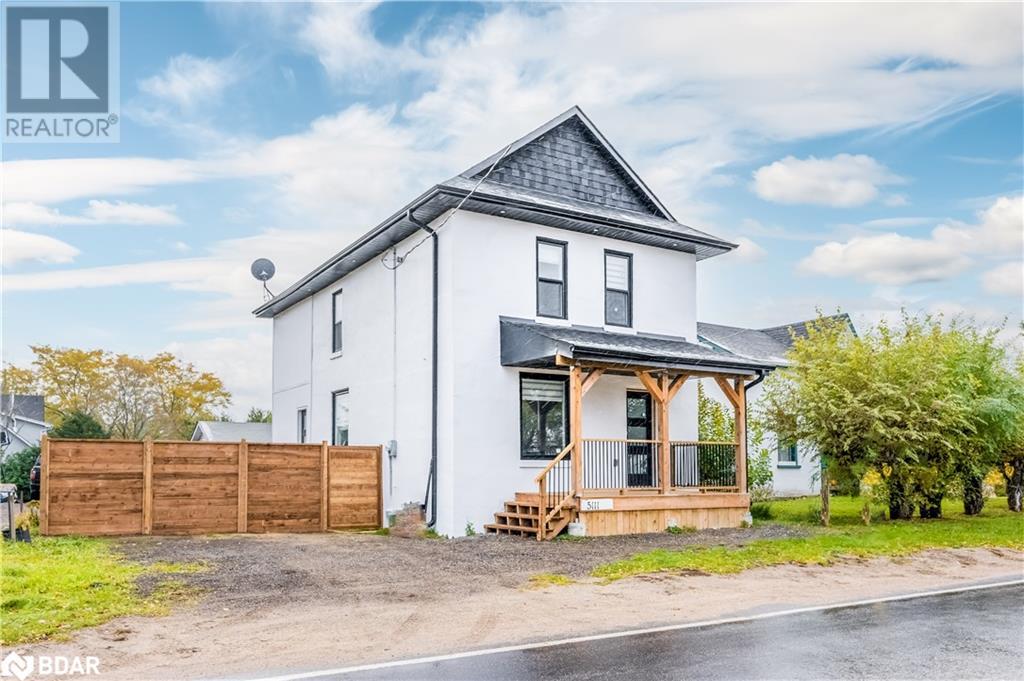5111 20th Sideroad Barrie, Ontario L0M 1T0
$649,900
Presenting 5111 20th Side Road, located in the desired town of Thornton, only minutes South from the City of Barrie and all it has to offer! This stunning and completely remodeled “Modern Farm House” has been tastefully designed from the bold black and white exterior, to the sophisticated modern interior. The Farm House features 3 Large Bedrooms and 2.5 Bathrooms. Upon entrance, you will see that pride of ownership reigns throughout, with large windows flooding the space with an abundance of natural light, highlighting the open concept flow and beautiful finishes throughout. Finishes include: Stainless Steel Appliances, Quartz Counters, Stylish Kitchen Backsplash, High-End Laminate Flooring throughout, Pots lights, Flat Ceilings, Upgraded Doors and Trim, Sleek Black Railing Pickets, Custom Window Coverings, and much more! Old made New, and designed to impress! (id:49320)
Property Details
| MLS® Number | 40556868 |
| Property Type | Single Family |
| Amenities Near By | Golf Nearby, Place Of Worship |
| Equipment Type | Propane Tank |
| Features | Country Residential |
| Parking Space Total | 2 |
| Rental Equipment Type | Propane Tank |
| Storage Type | Holding Tank |
Building
| Bathroom Total | 3 |
| Bedrooms Above Ground | 3 |
| Bedrooms Total | 3 |
| Appliances | Dishwasher, Dryer, Microwave, Refrigerator, Stove, Washer, Window Coverings |
| Architectural Style | 2 Level |
| Basement Development | Unfinished |
| Basement Type | Crawl Space (unfinished) |
| Construction Style Attachment | Detached |
| Cooling Type | Central Air Conditioning |
| Exterior Finish | Stucco |
| Half Bath Total | 1 |
| Heating Fuel | Propane |
| Heating Type | Forced Air |
| Stories Total | 2 |
| Size Interior | 1500 |
| Type | House |
| Utility Water | Drilled Well |
Land
| Access Type | Highway Access |
| Acreage | No |
| Land Amenities | Golf Nearby, Place Of Worship |
| Sewer | Holding Tank |
| Size Frontage | 45 Ft |
| Size Total Text | Under 1/2 Acre |
| Zoning Description | Res |
Rooms
| Level | Type | Length | Width | Dimensions |
|---|---|---|---|---|
| Second Level | 4pc Bathroom | Measurements not available | ||
| Second Level | Full Bathroom | Measurements not available | ||
| Second Level | Primary Bedroom | 11'5'' x 10'11'' | ||
| Second Level | Bedroom | 9'0'' x 10'10'' | ||
| Second Level | Bedroom | 14'8'' x 11'11'' | ||
| Main Level | Living Room | 13'0'' x 15'4'' | ||
| Main Level | 2pc Bathroom | Measurements not available | ||
| Main Level | Laundry Room | 4'10'' x 11'11'' | ||
| Main Level | Mud Room | 15'0'' x 5'9'' | ||
| Main Level | Kitchen | 9'7'' x 12'2'' | ||
| Main Level | Dining Room | 8'11'' x 12'2'' |
https://www.realtor.ca/real-estate/26644439/5111-20th-sideroad-barrie


355 Bayfield Street, Suite B
Barrie, Ontario L4M 3C3
(705) 721-9111
(705) 721-9182
www.century21.ca/bjrothrealty/


355 Bayfield Street, Unit: 5
Barrie, Ontario L4M 3C3
(705) 721-9111
(705) 721-9182
www.century21.ca/bjrothrealty/
Interested?
Contact us for more information




























